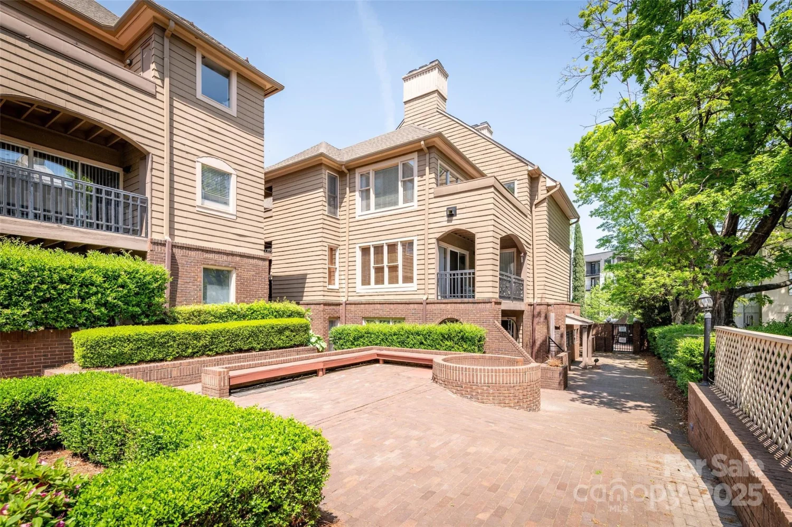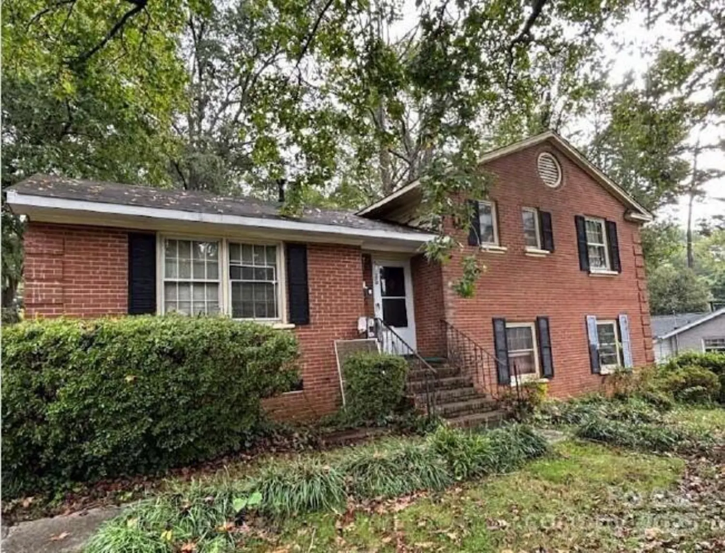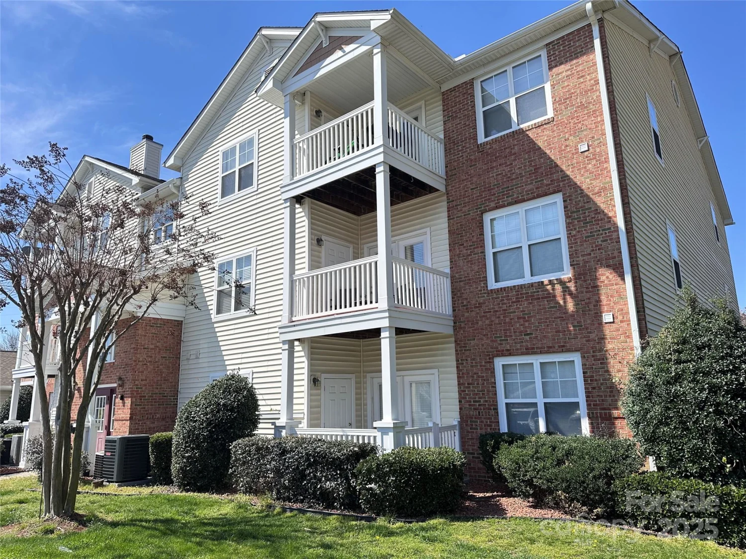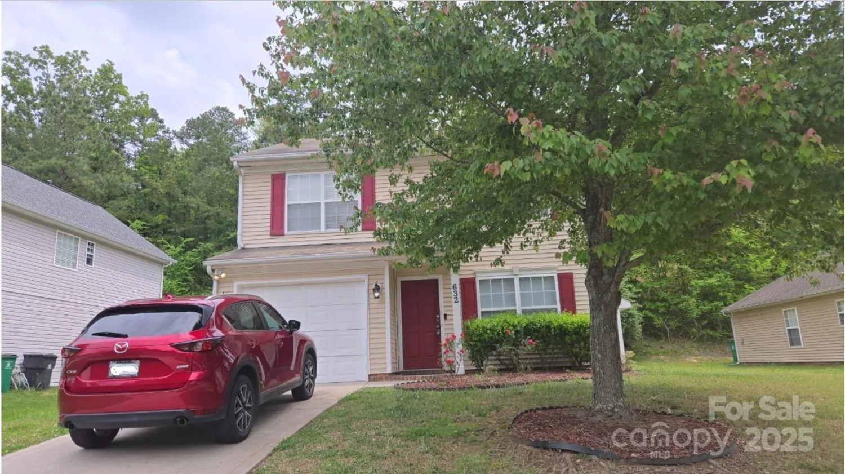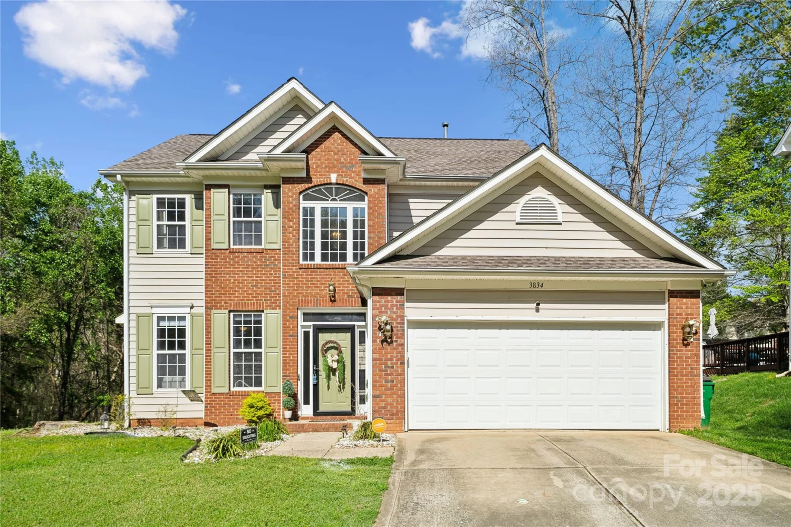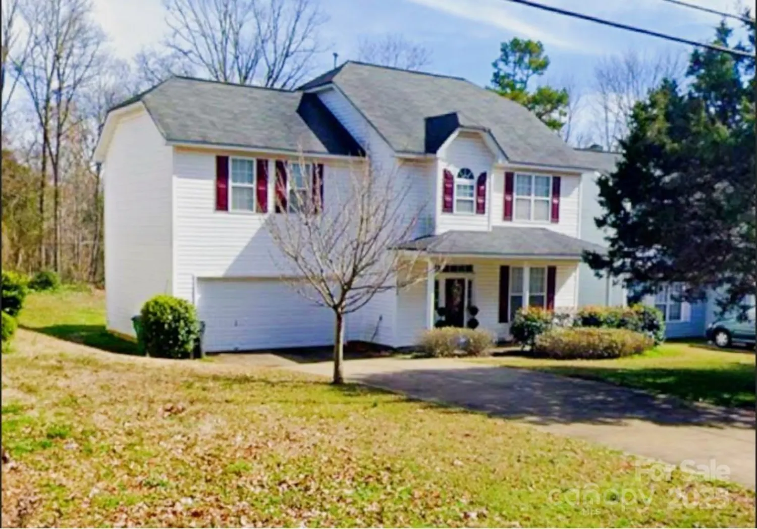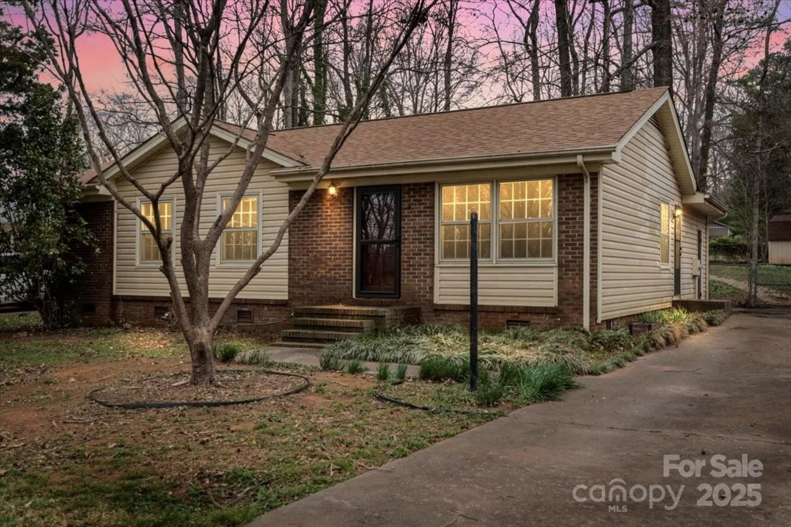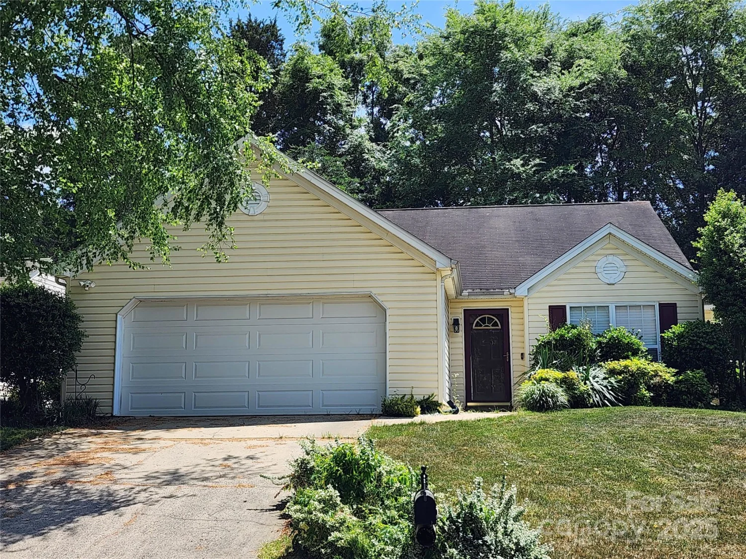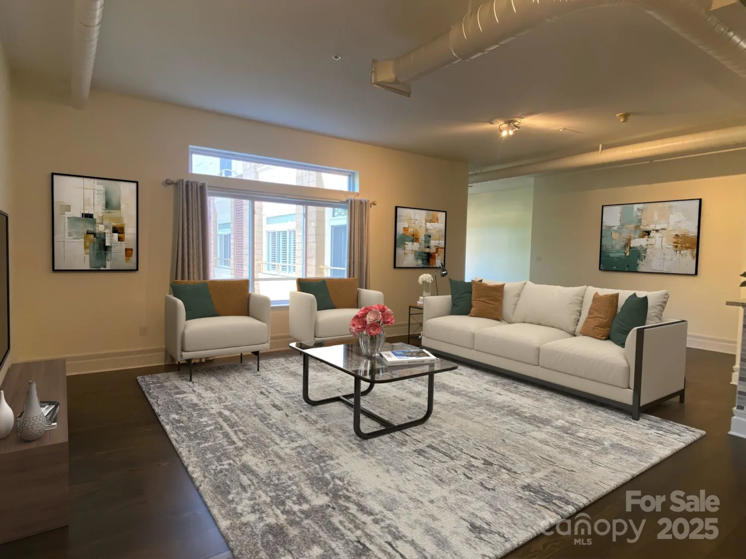1206 keydet driveCharlotte, NC 28216
1206 keydet driveCharlotte, NC 28216
Description
Discover this exquisite 3-story townhome at 1206 Keydet Drive. 1206 Keydet presents a unique opportunity to own a meticulously designed home boasting a versatile layout. The open-concept space seamlessly connects the living room, dining room and kitchen, creating an ideal flow for everyday enjoyment. Complete with granite countertops, recessed lighting, stainless steel appliances to name a few. A standout feature of this home is the first-floor flex room, complete with a convenient half bath. This adaptable space can be personalized to suit your needs. Ascending to the upper levels, you'll find 3 generously sized bedrooms with 2 full bathrooms. The owner's suite is spacious, featuring a walk-in closet, ensuite bathroom with a double vanity. The outdoor space complements the interior perfectly. 1206 Keydet offers an exceptional blend of style, functionality, and location. Don't miss your chance to experience this exceptional property.
Property Details for 1206 Keydet Drive
- Subdivision ComplexPleasant Grove Townhomes
- Num Of Garage Spaces1
- Parking FeaturesAttached Garage
- Property AttachedNo
LISTING UPDATED:
- StatusActive
- MLS #CAR4254316
- Days on Site0
- HOA Fees$255 / month
- MLS TypeResidential
- Year Built2022
- CountryMecklenburg
LISTING UPDATED:
- StatusActive
- MLS #CAR4254316
- Days on Site0
- HOA Fees$255 / month
- MLS TypeResidential
- Year Built2022
- CountryMecklenburg
Building Information for 1206 Keydet Drive
- StoriesThree
- Year Built2022
- Lot Size0.0000 Acres
Payment Calculator
Term
Interest
Home Price
Down Payment
The Payment Calculator is for illustrative purposes only. Read More
Property Information for 1206 Keydet Drive
Summary
Location and General Information
- Directions: Take ramp onto I-485 N (I-485 Inner), Take exit 16 toward Brookshire Blvd., Turn left onto Pleasant Grove Road, Turn left onto Keydet Drive,
- Coordinates: 35.306552,-80.903749
School Information
- Elementary School: Oakdale
- Middle School: Ranson
- High School: West Charlotte
Taxes and HOA Information
- Parcel Number: 03310420
- Tax Legal Description: L21 M69-258
Virtual Tour
Parking
- Open Parking: No
Interior and Exterior Features
Interior Features
- Cooling: Central Air, Electric
- Heating: Central, Electric
- Appliances: Electric Range, Exhaust Hood, Microwave
- Levels/Stories: Three
- Foundation: Slab
- Total Half Baths: 2
- Bathrooms Total Integer: 4
Exterior Features
- Construction Materials: Vinyl
- Pool Features: None
- Road Surface Type: Concrete, Paved
- Laundry Features: Electric Dryer Hookup, Laundry Closet, Washer Hookup
- Pool Private: No
Property
Utilities
- Sewer: Public Sewer
- Water Source: City
Property and Assessments
- Home Warranty: No
Green Features
Lot Information
- Above Grade Finished Area: 1823
Rental
Rent Information
- Land Lease: No
Public Records for 1206 Keydet Drive
Home Facts
- Beds3
- Baths2
- Above Grade Finished1,823 SqFt
- StoriesThree
- Lot Size0.0000 Acres
- StyleTownhouse
- Year Built2022
- APN03310420
- CountyMecklenburg


