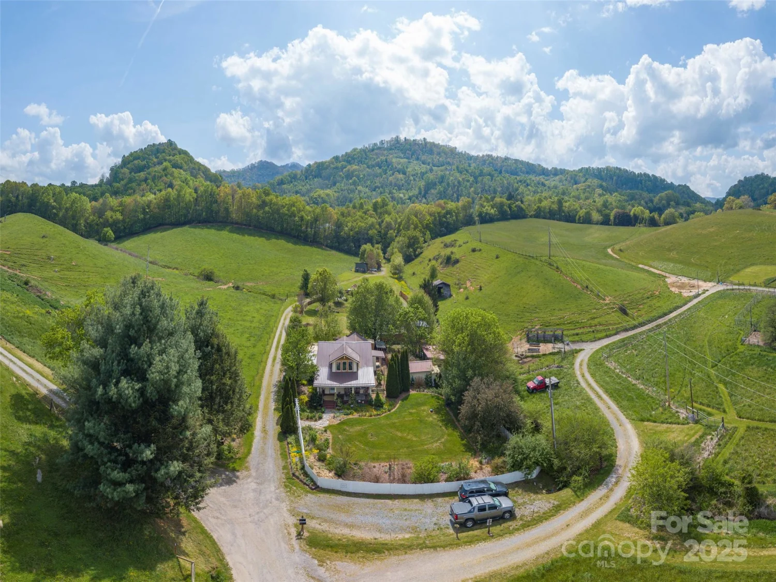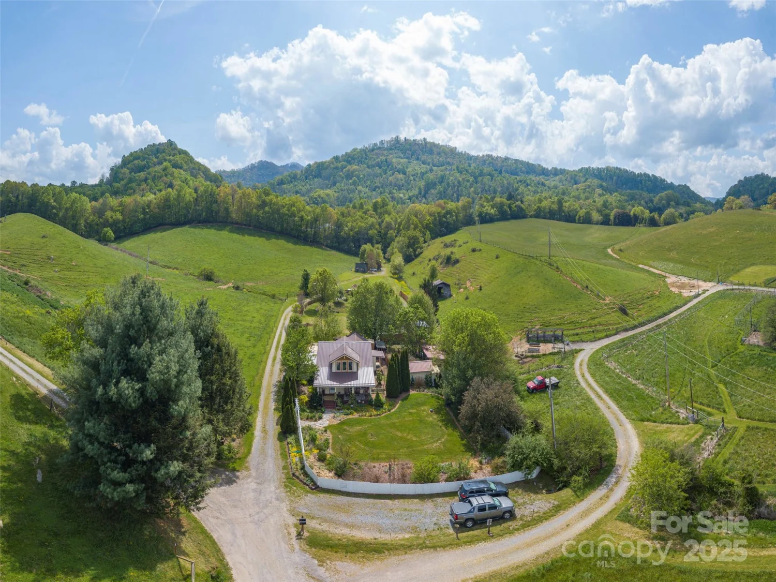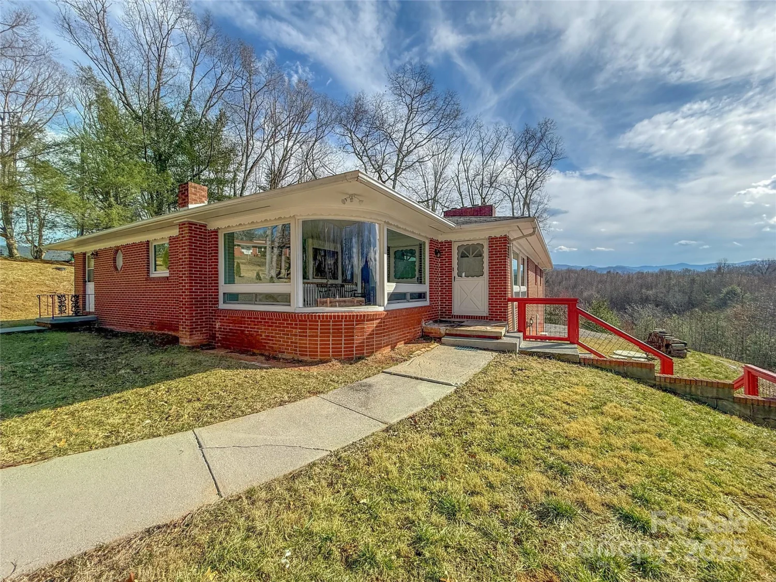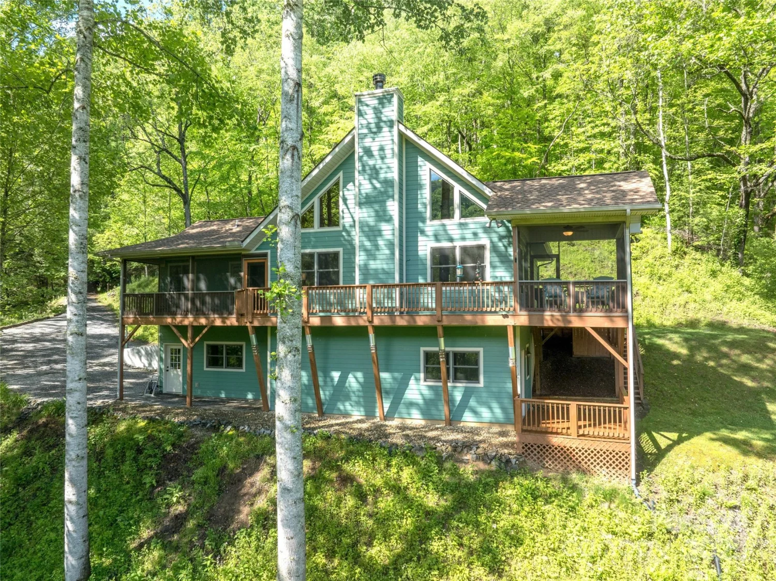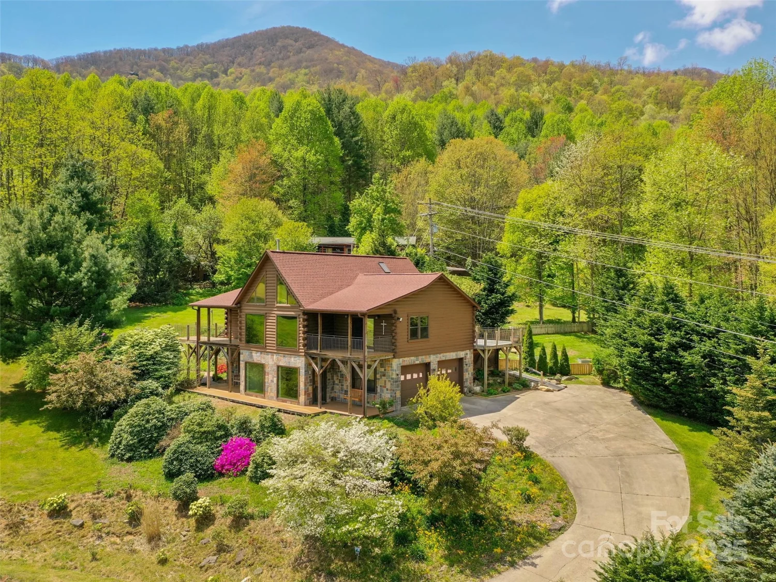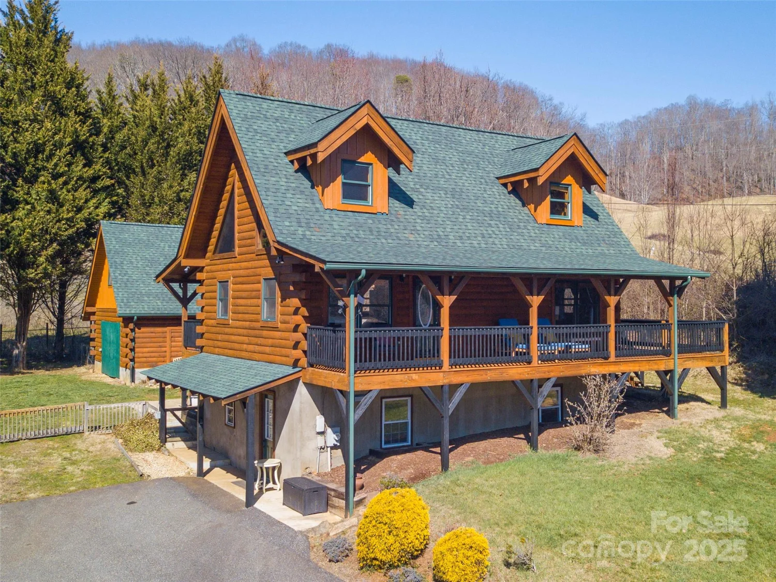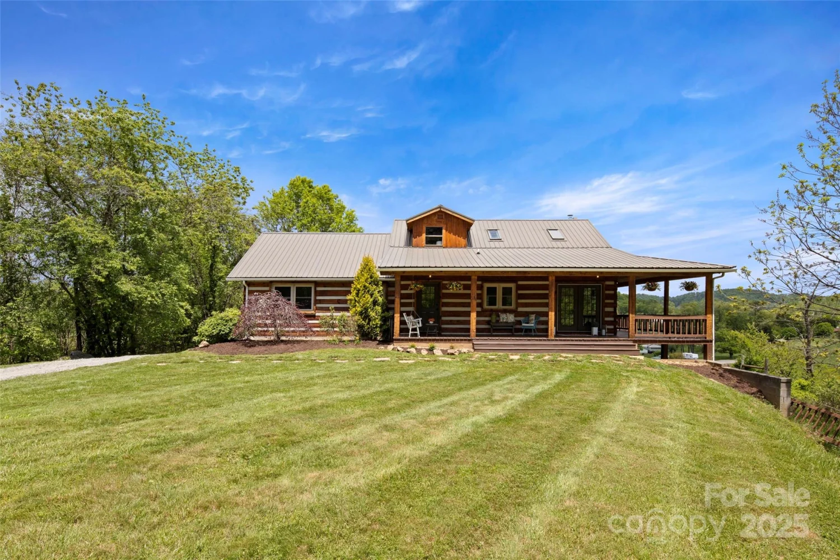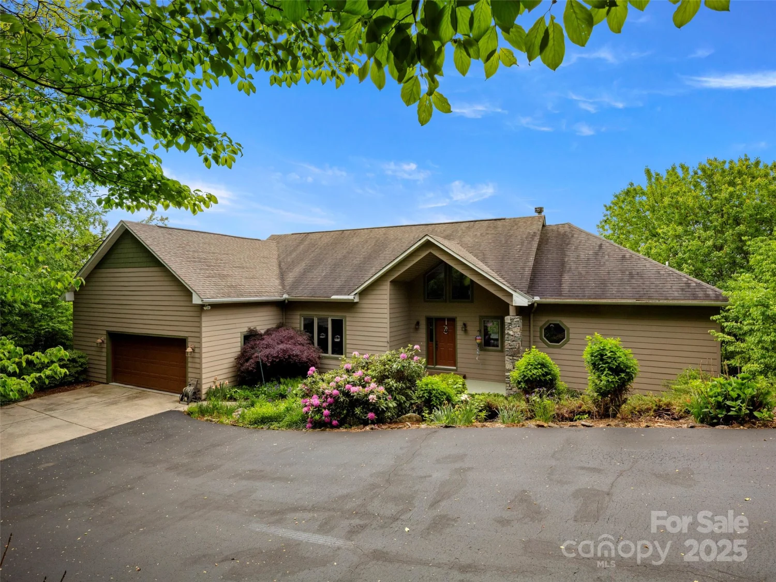806 twin brook drive 6a,6b,7a,7bWaynesville, NC 28785
806 twin brook drive 6a,6b,7a,7bWaynesville, NC 28785
Description
This custom designed log home situated on 0ver 10 acres located in the Hemphill area of Waynesville NC features 3 Beds 3 .5 baths, 2 main bedrooms, Vaulted ceilings in living room, dining area and upstairs bedroom, cork and wood flooring, long range views, geothermal heating system, Tullivi (Finland)Soap Stone wood heater, Chefs Kitchen, Viking gas Oven/Range, 2 sinks, Soap Stone Counter tops, Trex Deck, Enclosed sun porch, ATV trail on the property, large pantry room with dishwasher and a second kitchen sink. Mature landscaping and very little grass to mow! 2 car garage in basement, drive up main level access. This private retreat is just waiting on a new owner!!
Property Details for 806 Twin Brook Drive 6A,6B,7A,7B
- Subdivision ComplexM O Brannon
- Architectural StyleCabin
- Num Of Garage Spaces2
- Parking FeaturesBasement
- Property AttachedNo
LISTING UPDATED:
- StatusActive
- MLS #CAR4254355
- Days on Site2
- HOA Fees$200 / year
- MLS TypeResidential
- Year Built2001
- CountryHaywood
Location
Listing Courtesy of RE/MAX Executive - Dan Womack
LISTING UPDATED:
- StatusActive
- MLS #CAR4254355
- Days on Site2
- HOA Fees$200 / year
- MLS TypeResidential
- Year Built2001
- CountryHaywood
Building Information for 806 Twin Brook Drive 6A,6B,7A,7B
- StoriesOne and One Half
- Year Built2001
- Lot Size0.0000 Acres
Payment Calculator
Term
Interest
Home Price
Down Payment
The Payment Calculator is for illustrative purposes only. Read More
Property Information for 806 Twin Brook Drive 6A,6B,7A,7B
Summary
Location and General Information
- Directions: HWY 276 (Jonathan Creek to L on Hemphill Rd. to L on Shelton Cove Rd. Go Approx. 1 mile To L on Twin Brook Dr. Go to the end. (Approx. 1 mi. To the end of Twin Brook)
- View: Long Range, Year Round
- Coordinates: 35.545839,-83.04413
School Information
- Elementary School: Jonathan Valley
- Middle School: Waynesville
- High School: Tuscola
Taxes and HOA Information
- Parcel Number: 7697-78-2083
- Tax Legal Description: #7B M O BRANNON
Virtual Tour
Parking
- Open Parking: No
Interior and Exterior Features
Interior Features
- Cooling: Central Air
- Heating: Central, Wood Stove, Other - See Remarks
- Appliances: Dishwasher, Gas Cooktop, Washer/Dryer
- Basement: Basement Garage Door, Exterior Entry, Interior Entry, Partially Finished, Storage Space
- Fireplace Features: Wood Burning Stove
- Flooring: Cork, Wood
- Interior Features: Central Vacuum
- Levels/Stories: One and One Half
- Other Equipment: Fuel Tank(s)
- Window Features: Insulated Window(s)
- Foundation: Basement
- Total Half Baths: 1
- Bathrooms Total Integer: 5
Exterior Features
- Accessibility Features: Two or More Access Exits
- Construction Materials: Log
- Patio And Porch Features: Front Porch
- Pool Features: None
- Road Surface Type: Gravel
- Roof Type: Metal
- Laundry Features: Upper Level
- Pool Private: No
Property
Utilities
- Sewer: Septic Installed
- Utilities: Electricity Connected, Propane, Wired Internet Available
- Water Source: Well
Property and Assessments
- Home Warranty: No
Green Features
Lot Information
- Above Grade Finished Area: 2518
- Lot Features: Private, Wooded, Views
Multi Family
- # Of Units In Community: 6A,6B,7A,7B
Rental
Rent Information
- Land Lease: No
Public Records for 806 Twin Brook Drive 6A,6B,7A,7B
Home Facts
- Beds3
- Baths4
- Above Grade Finished2,518 SqFt
- Below Grade Finished220 SqFt
- StoriesOne and One Half
- Lot Size0.0000 Acres
- StyleSingle Family Residence
- Year Built2001
- APN7697-78-2083
- CountyHaywood
- ZoningNone


