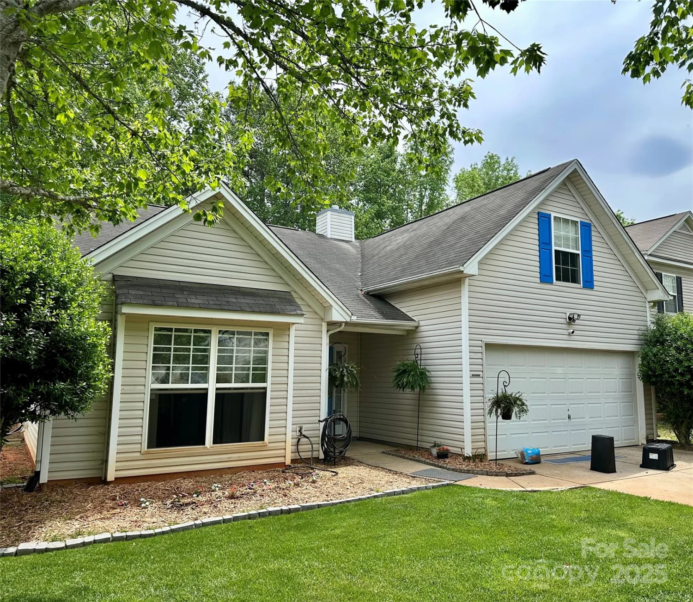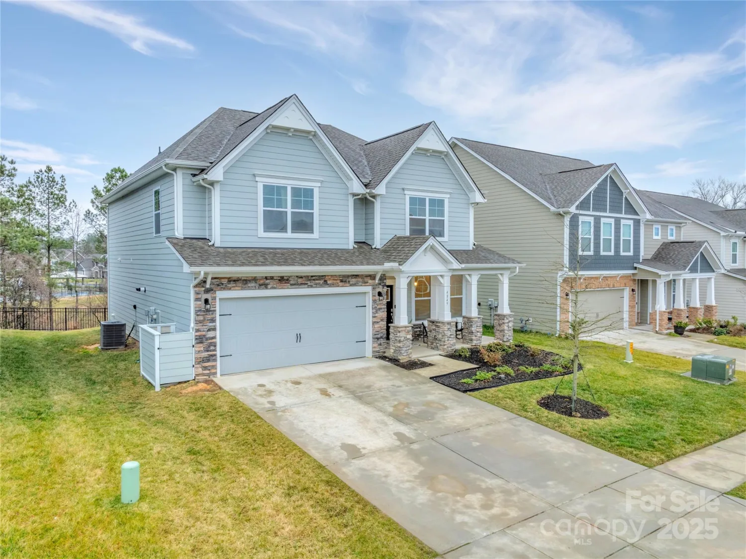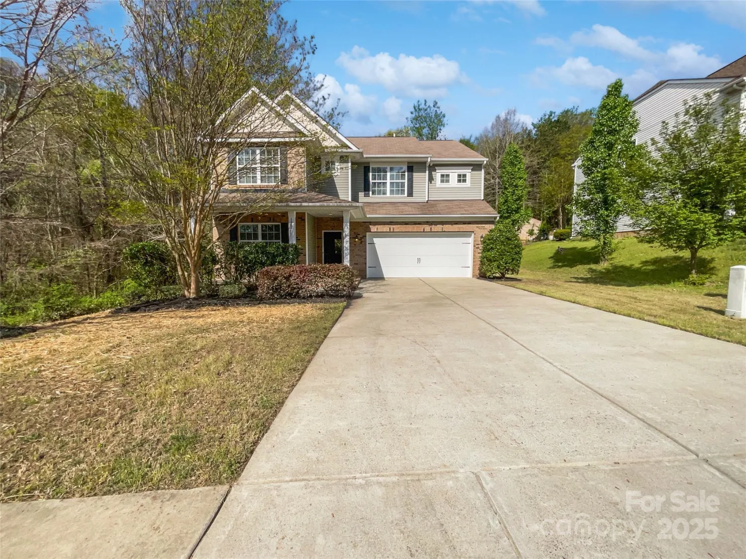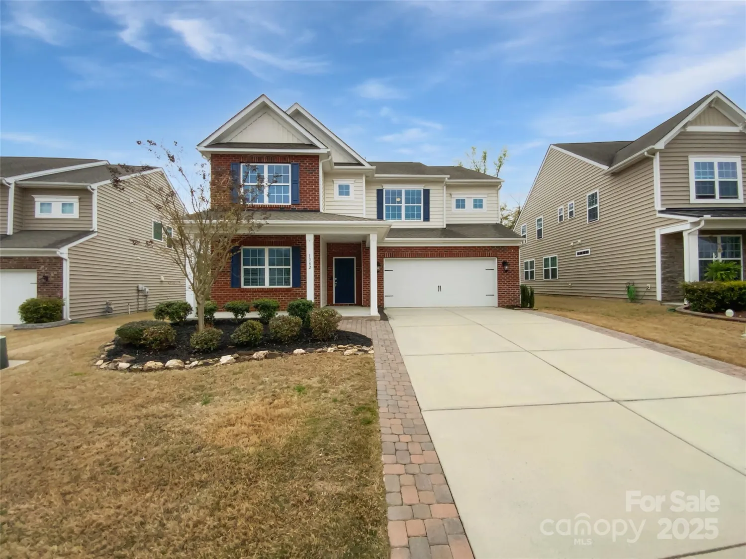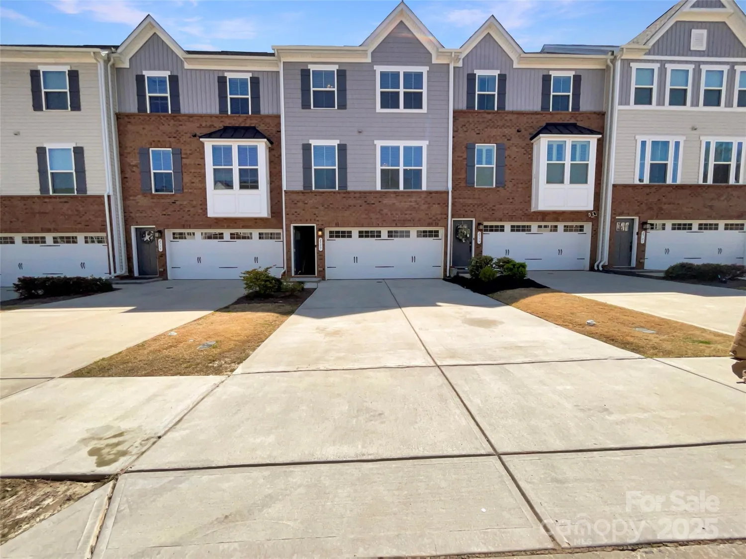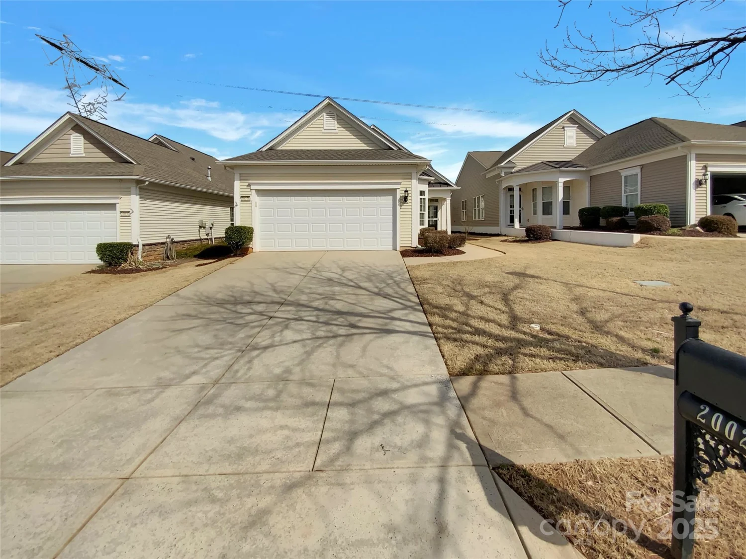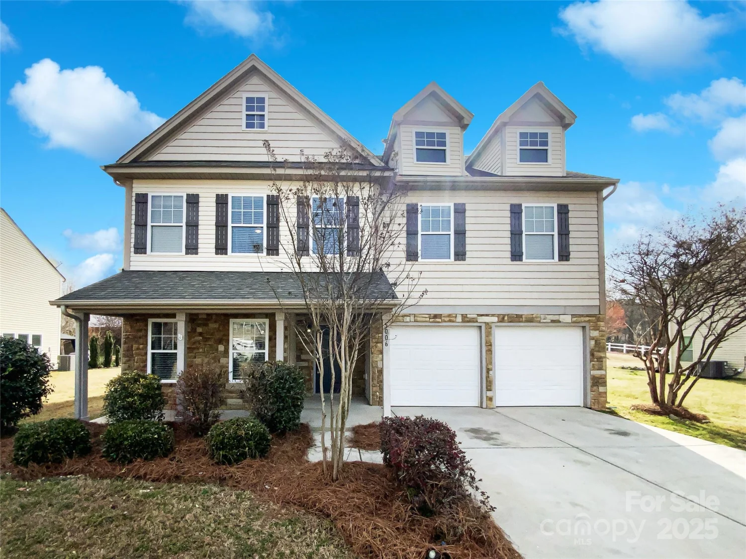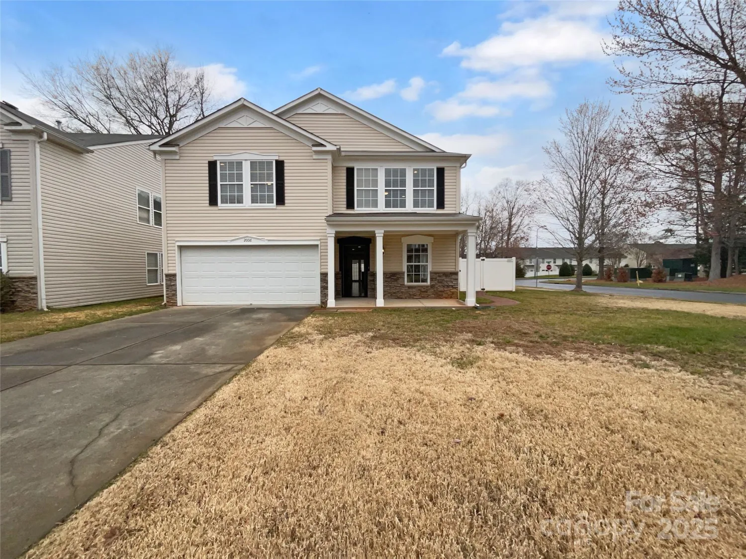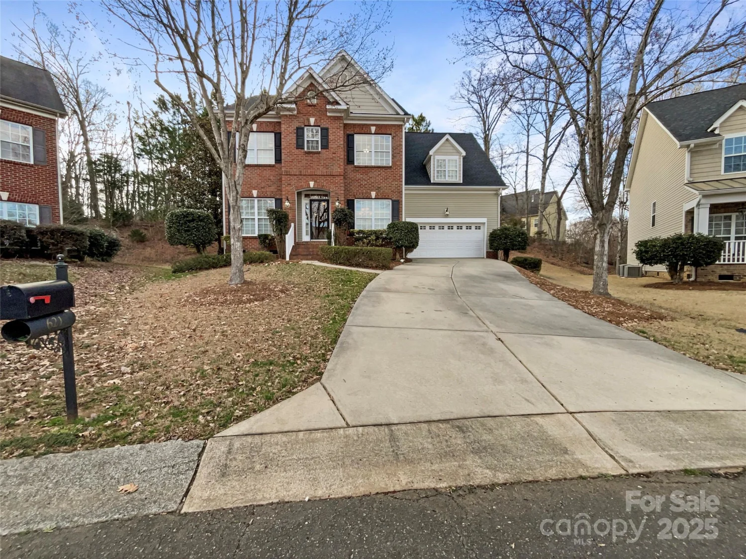907 ospre laneFort Mill, SC 29708
907 ospre laneFort Mill, SC 29708
Description
Don't miss this stunning full brick, end-unit townhome in the gated Beacon Knoll Villas - offering views of the private 10-acre lake! Highlight features include an open floorplan, crown molding, wood floors, 9' ceilings, and neutral paint. The dining room is framed with classic wainscoting seamlessly flowing into a spacious family room with recessed lighting, a cozy gas fireplace, and sliding doors that lead to your privately fenced in back patio. The kitchen is a dream with white cabinetry, granite countertops, gas range, center island, wall oven and microwave, and pantry. The first-floor primary bedroom opens into a spa like bathroom with dual vanity sinks, oversized tiled shower with bench, and a walk in closet with custom organizers. Upstairs features include two secondary bedrooms each with their own bathrooms and custom closets, a laundry room with built-in cabinetry and shelving, and a large bonus room perfect for lounging with the family or entertaining with friends.
Property Details for 907 Ospre Lane
- Subdivision ComplexBeacon Knoll Villas
- ExteriorLawn Maintenance
- Num Of Garage Spaces2
- Parking FeaturesAttached Garage, Garage Faces Front
- Property AttachedNo
LISTING UPDATED:
- StatusComing Soon
- MLS #CAR4254427
- Days on Site0
- HOA Fees$687 / month
- MLS TypeResidential
- Year Built2016
- CountryYork
LISTING UPDATED:
- StatusComing Soon
- MLS #CAR4254427
- Days on Site0
- HOA Fees$687 / month
- MLS TypeResidential
- Year Built2016
- CountryYork
Building Information for 907 Ospre Lane
- StoriesTwo
- Year Built2016
- Lot Size0.0000 Acres
Payment Calculator
Term
Interest
Home Price
Down Payment
The Payment Calculator is for illustrative purposes only. Read More
Property Information for 907 Ospre Lane
Summary
Location and General Information
- Community Features: Clubhouse, Gated, Outdoor Pool, Playground, Pond, Sidewalks, Street Lights
- Coordinates: 35.084981,-80.951882
School Information
- Elementary School: Springfield
- Middle School: Springfield
- High School: Nation Ford
Taxes and HOA Information
- Parcel Number: 720-00-00-270
- Tax Legal Description: LT A BLK 14 / BEACON KNOLL TOWNHOMES
Virtual Tour
Parking
- Open Parking: No
Interior and Exterior Features
Interior Features
- Cooling: Central Air
- Heating: Forced Air, Natural Gas
- Appliances: Dishwasher, Disposal, Gas Cooktop, Gas Water Heater, Microwave, Refrigerator with Ice Maker
- Flooring: Tile, Vinyl, Wood
- Interior Features: Attic Stairs Pulldown, Breakfast Bar, Kitchen Island, Open Floorplan, Pantry, Split Bedroom, Walk-In Closet(s)
- Levels/Stories: Two
- Foundation: Slab
- Total Half Baths: 1
- Bathrooms Total Integer: 4
Exterior Features
- Construction Materials: Brick Full
- Fencing: Fenced, Privacy
- Patio And Porch Features: Enclosed, Patio
- Pool Features: None
- Road Surface Type: Concrete, Paved
- Roof Type: Shingle
- Laundry Features: Laundry Room, Multiple Locations
- Pool Private: No
Property
Utilities
- Sewer: Public Sewer
- Utilities: Electricity Connected, Natural Gas
- Water Source: City
Property and Assessments
- Home Warranty: No
Green Features
Lot Information
- Above Grade Finished Area: 2530
- Lot Features: End Unit, Level, Views
Rental
Rent Information
- Land Lease: No
Public Records for 907 Ospre Lane
Home Facts
- Beds3
- Baths3
- Above Grade Finished2,530 SqFt
- StoriesTwo
- Lot Size0.0000 Acres
- StyleTownhouse
- Year Built2016
- APN720-00-00-270
- CountyYork


