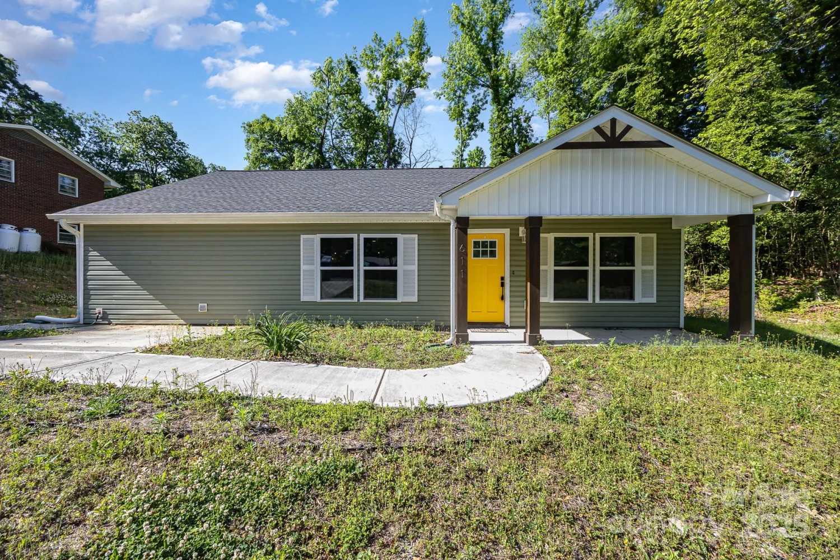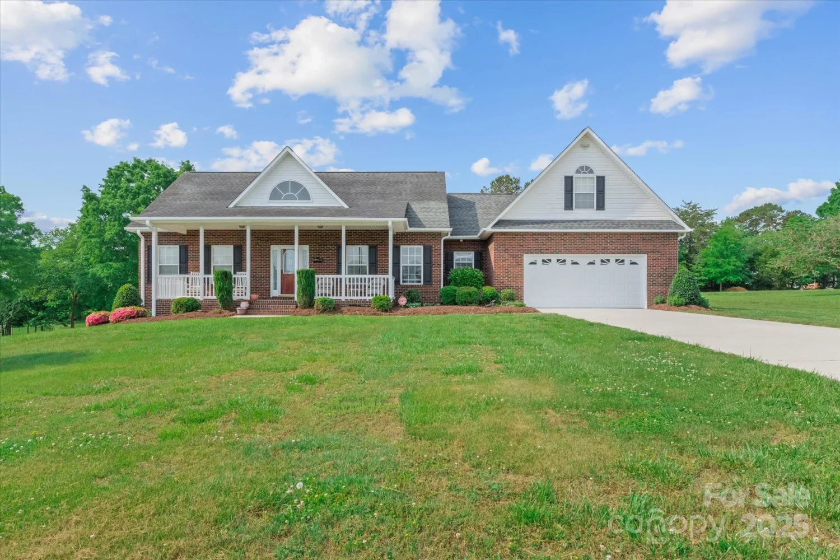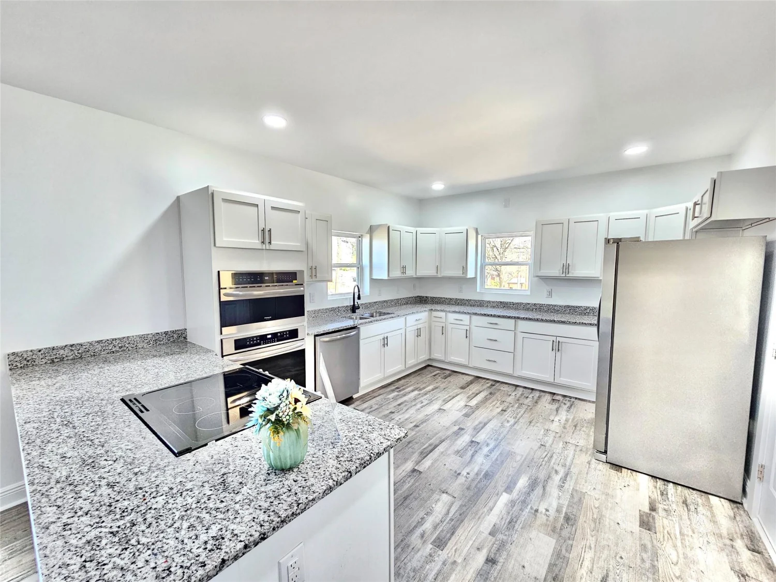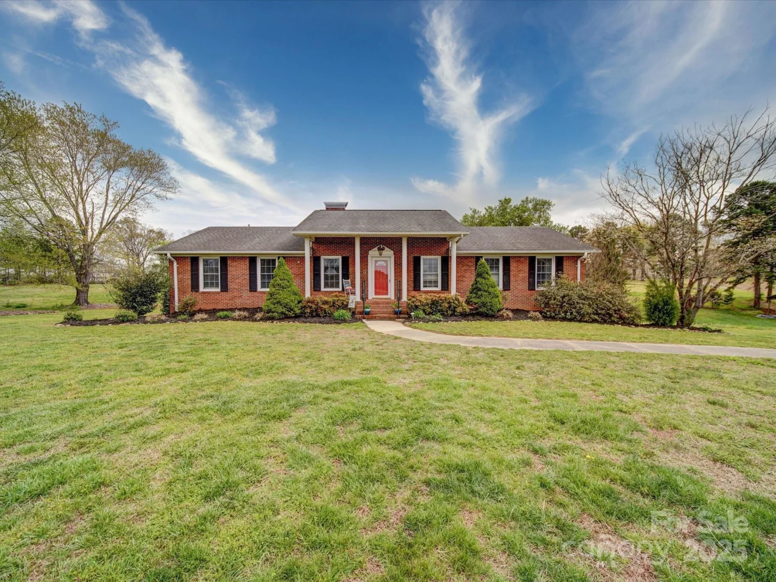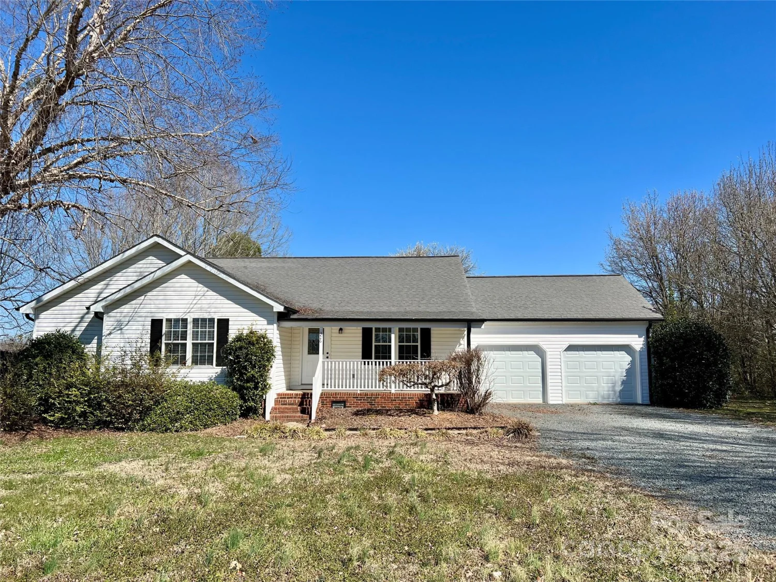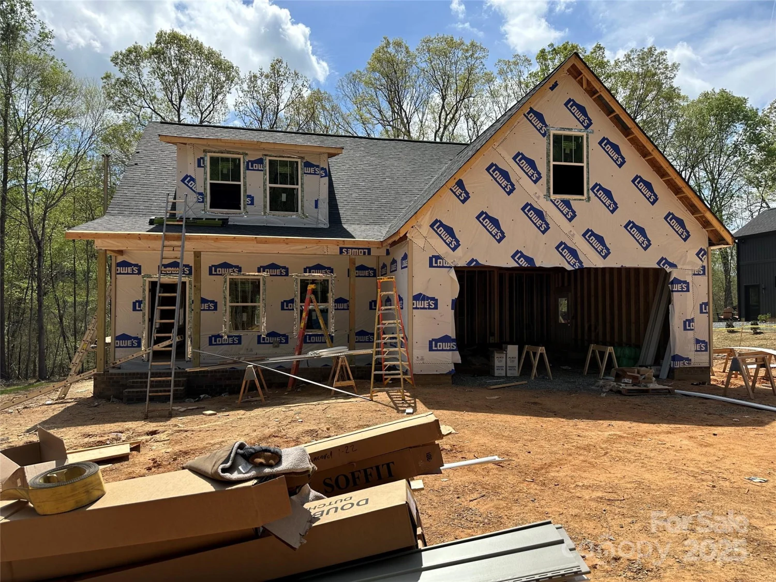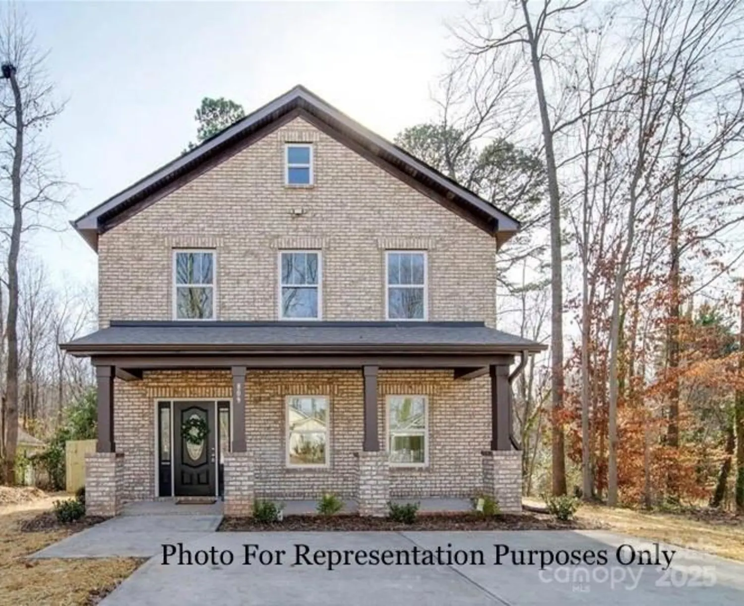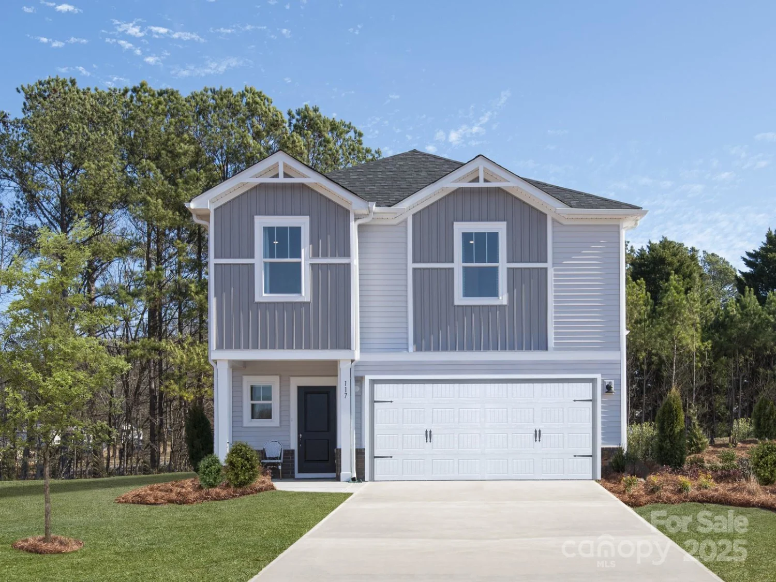32507 buchanan laneAlbemarle, NC 28001
32507 buchanan laneAlbemarle, NC 28001
Description
Welcome to this Cozy Ranch Home with a Cottage Bungalow Feel. This Home Features Covered Front & Rear Porches. a Private Primary En Suite w/ Custom Tile Shower and Double Shaker Style Vanity w/ Quartz Countertops. Dining Room w/Built-In Buffet w/ Glass Top Cabinets. The 2 additional bedrooms have separation from Primary and located at rear of home. Kitchen with Workspace Island w/ Built-in Microwave,Shaker Style Cabinets, Quartz Countertops, Farmhouse Style Sink, Chimney Style Stainless Hood & Subway Tile Backsplash. LVP throughout the home, Open Living Room w/Electric Fireplace w/ Mantel, Dining w/ Built In Buffet. 3 Car garage w/Solid Garage Doors & keypad entry. A Craftsman Style Front Door w/ Sidelights. Natural Posts/ Columns & wood ceilings will greet you on the front entry porch. There is also a Very Nice Covered Rear Porch. You will love this functional and spacious floorplan. This is Lot 22 Jefferson Plan w/ Projected Move In date End of Aug 2025
Property Details for 32507 Buchanan Lane
- Subdivision ComplexHawthorne Commons
- Architectural StyleFarmhouse, Ranch
- ExteriorLawn Maintenance
- Num Of Garage Spaces3
- Parking FeaturesDriveway, Detached Garage, Garage Door Opener, Garage Faces Front, Keypad Entry
- Property AttachedNo
LISTING UPDATED:
- StatusActive Under Contract
- MLS #CAR4254444
- Days on Site3
- HOA Fees$100 / year
- MLS TypeResidential
- Year Built2024
- CountryStanly
LISTING UPDATED:
- StatusActive Under Contract
- MLS #CAR4254444
- Days on Site3
- HOA Fees$100 / year
- MLS TypeResidential
- Year Built2024
- CountryStanly
Building Information for 32507 Buchanan Lane
- StoriesOne
- Year Built2024
- Lot Size0.0000 Acres
Payment Calculator
Term
Interest
Home Price
Down Payment
The Payment Calculator is for illustrative purposes only. Read More
Property Information for 32507 Buchanan Lane
Summary
Location and General Information
- Directions: NEW CRAFTSMAN STYLE CUSTOM HOMES Just Off HWY 73 in the Millingport Area of Stanly County. Hawthorne Commons Subdivision " Giving Memories a Place to Live" PH II is Selling Out - This is a USDA NEIGHBORHOOD -Many Homes are SOLD & Under Construction ~~ ONLY 1 HOME IS STILL AVAILIBLE~~ Hawthorne Commons Offers a Desirable Craftsman Style Home with a Modern Farmhouse Touch, thoughtfully customized and constructed with captivating craftsmanship- This is The Jefferson Plan Lot #22 -This plan is a 3 bedroom ranch home w/Private Primary En- Suite & 3 Car garage - Lot 22 Projected to Be Move In Ready The End of Aug 2025
- Coordinates: 35.3678675,-80.28010218
School Information
- Elementary School: Millingport
- Middle School: North Stanly
- High School: North Stanly
Taxes and HOA Information
- Parcel Number: 651904813259
- Tax Legal Description: Lot 22 Hawthorne Commons PH II
Virtual Tour
Parking
- Open Parking: No
Interior and Exterior Features
Interior Features
- Cooling: Heat Pump
- Heating: ENERGY STAR Qualified Equipment, Heat Pump
- Appliances: Dishwasher, Disposal, Electric Range, Electric Water Heater, ENERGY STAR Qualified Dishwasher, ENERGY STAR Qualified Refrigerator, Exhaust Hood, Microwave, Oven, Plumbed For Ice Maker, Refrigerator, Self Cleaning Oven
- Fireplace Features: Electric, Living Room
- Flooring: Vinyl
- Interior Features: Attic Stairs Pulldown, Breakfast Bar, Built-in Features, Kitchen Island, Open Floorplan, Pantry, Split Bedroom, Walk-In Closet(s), Walk-In Pantry, Other - See Remarks
- Levels/Stories: One
- Window Features: Insulated Window(s)
- Foundation: Slab
- Bathrooms Total Integer: 2
Exterior Features
- Construction Materials: Fiber Cement
- Patio And Porch Features: Covered, Front Porch, Patio, Rear Porch, Screened
- Pool Features: None
- Road Surface Type: Concrete, Paved
- Roof Type: Shingle
- Laundry Features: Electric Dryer Hookup, Laundry Room, Main Level, Washer Hookup
- Pool Private: No
Property
Utilities
- Sewer: Public Sewer
- Utilities: Electricity Connected, Fiber Optics, Underground Power Lines, Underground Utilities
- Water Source: City
Property and Assessments
- Home Warranty: No
Green Features
Lot Information
- Above Grade Finished Area: 1727
- Lot Features: Corner Lot, Level, Open Lot
Rental
Rent Information
- Land Lease: No
Public Records for 32507 Buchanan Lane
Home Facts
- Beds3
- Baths2
- Above Grade Finished1,727 SqFt
- StoriesOne
- Lot Size0.0000 Acres
- StyleSingle Family Residence
- Year Built2024
- APN651904813259
- CountyStanly


