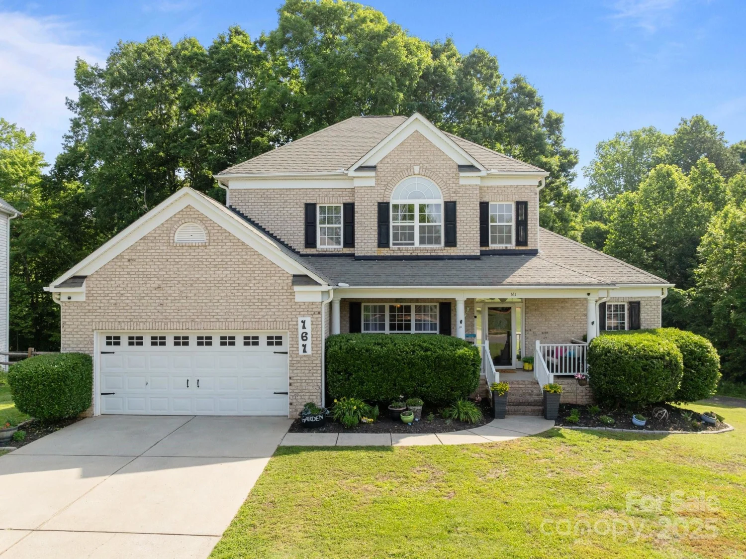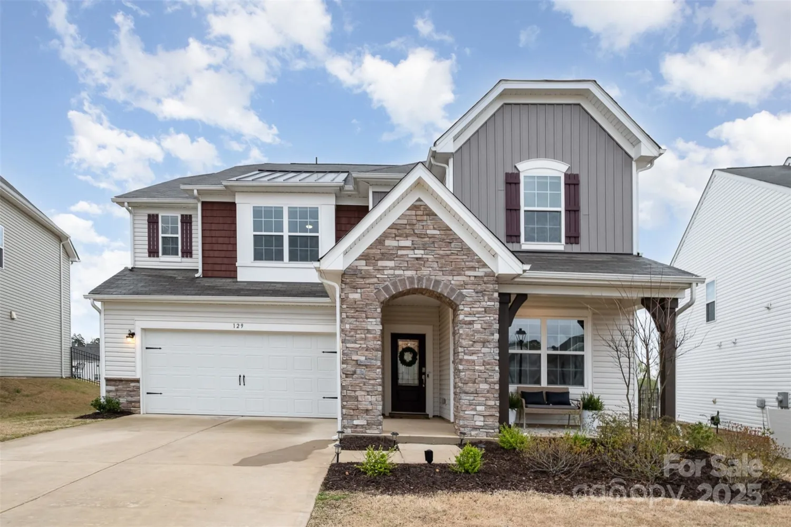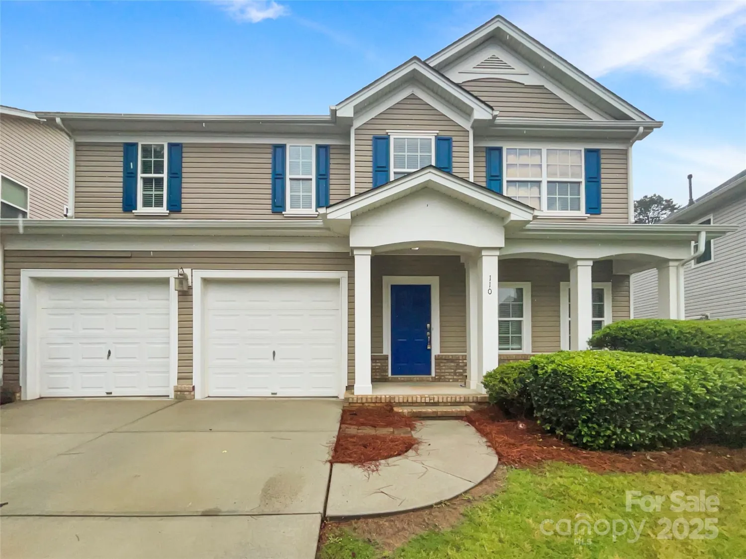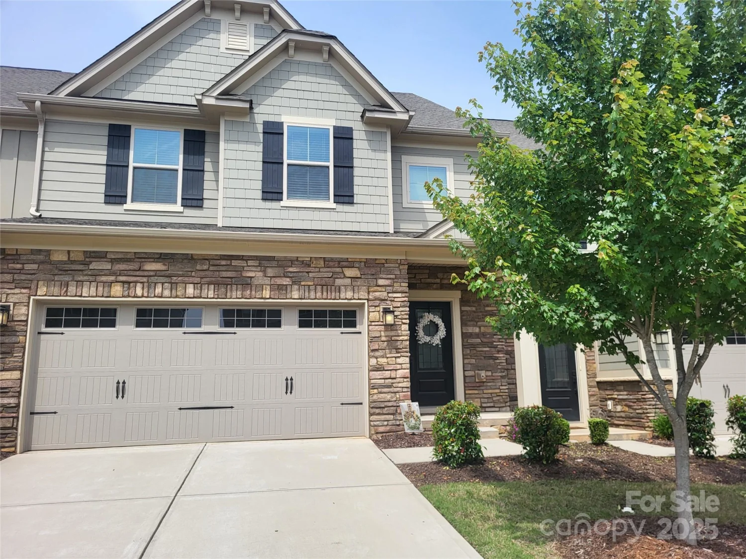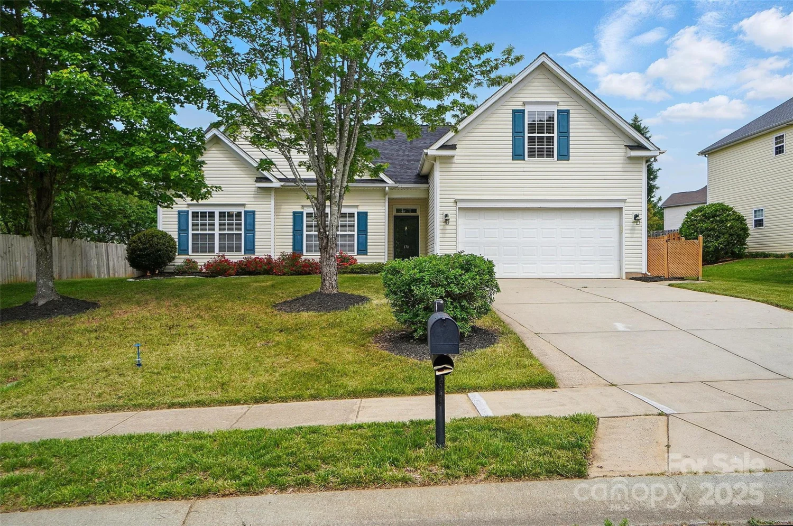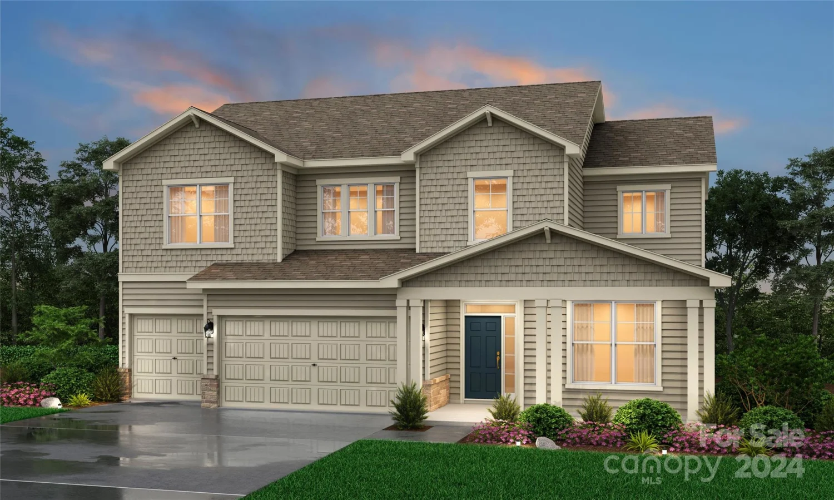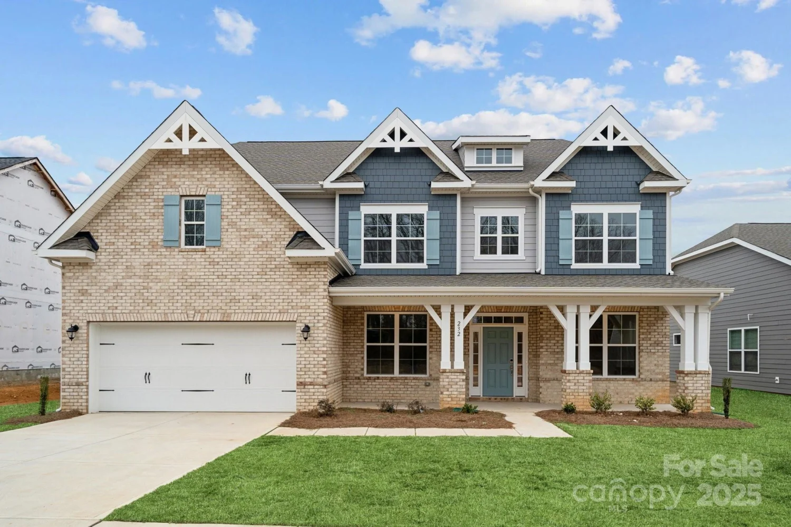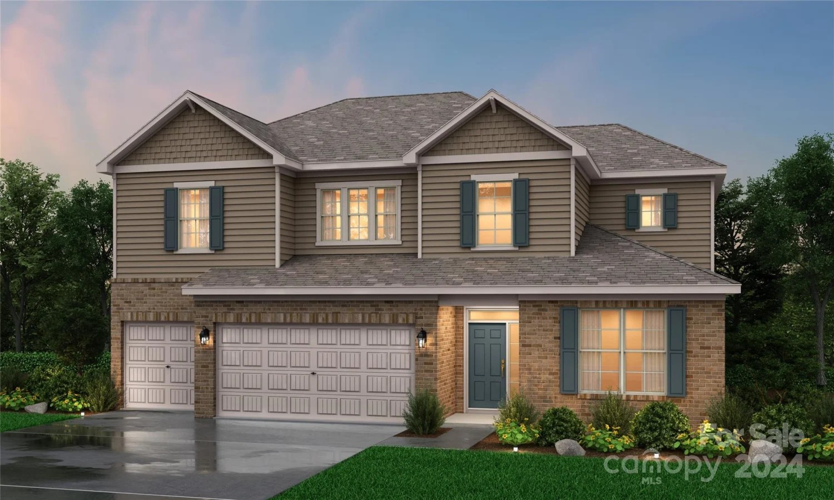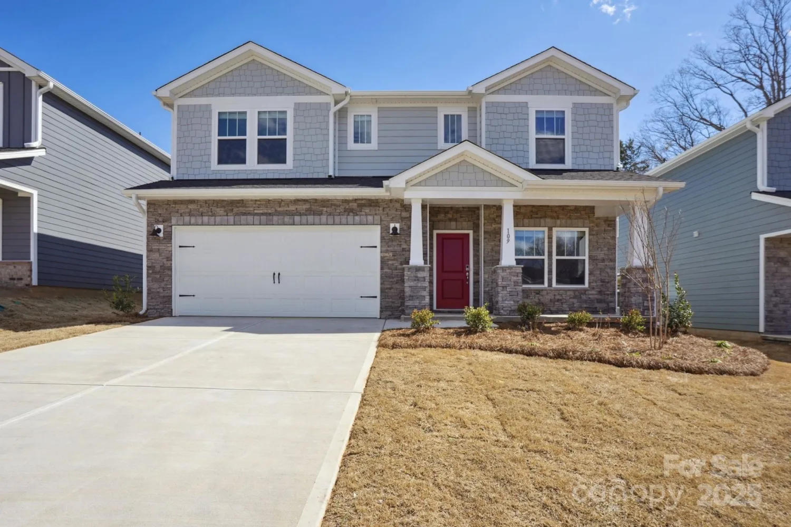111 tilton driveMooresville, NC 28115
111 tilton driveMooresville, NC 28115
Description
Welcome to this spacious, move-in ready home thoughtfully designed for multi-generational living.With extra-wide doorways, a primary ensuite on both the main and upper levels, plus laundry hookups on each floor—including a large upper-level laundry room with utility sink hookup—this layout offers flexibility and ease.Enjoy an open floor plan, hardwood floors, abundant natural light, and generous storage throughout.The main level features seamless flow between living, dining, and kitchen areas, a gas fireplace, soaring two-story ceilings in the great room, and a convenient main floor half bath too.Upstairs includes newer carpet, spacious bedrooms (one a 2nd primary) with walk-in closets, and more storage.Recent upgrades: whole-house water filtration system, new water heater, new washer/dryer (included), and new gutter guards.Outdoor living includes a covered front porch and rear patio. Located near parks, shops, dining, schools, and highways in the highly sought after Mooresville area.
Property Details for 111 Tilton Drive
- Subdivision ComplexBennington
- Architectural StyleTransitional
- Num Of Garage Spaces2
- Parking FeaturesDriveway, Attached Garage, Garage Door Opener, Garage Faces Front
- Property AttachedNo
LISTING UPDATED:
- StatusActive
- MLS #CAR4254462
- Days on Site9
- HOA Fees$167 / month
- MLS TypeResidential
- Year Built2010
- CountryIredell
LISTING UPDATED:
- StatusActive
- MLS #CAR4254462
- Days on Site9
- HOA Fees$167 / month
- MLS TypeResidential
- Year Built2010
- CountryIredell
Building Information for 111 Tilton Drive
- StoriesTwo
- Year Built2010
- Lot Size0.0000 Acres
Payment Calculator
Term
Interest
Home Price
Down Payment
The Payment Calculator is for illustrative purposes only. Read More
Property Information for 111 Tilton Drive
Summary
Location and General Information
- Community Features: Street Lights, Walking Trails
- Coordinates: 35.541293,-80.826303
School Information
- Elementary School: Unspecified
- Middle School: Unspecified
- High School: Unspecified
Taxes and HOA Information
- Parcel Number: 4655-66-7941.000
- Tax Legal Description: L5 THE HAMPSHIRES PB 46-62 PH 3
Virtual Tour
Parking
- Open Parking: No
Interior and Exterior Features
Interior Features
- Cooling: Ceiling Fan(s), Central Air, Electric
- Heating: Central, Forced Air, Natural Gas
- Appliances: Dishwasher, Disposal, Dryer, Electric Range, Electric Water Heater, Microwave, Oven, Plumbed For Ice Maker, Refrigerator, Self Cleaning Oven, Washer
- Fireplace Features: Gas Log, Gas Vented, Great Room
- Flooring: Carpet, Laminate, Tile, Vinyl
- Interior Features: Attic Other, Breakfast Bar, Garden Tub, Open Floorplan, Pantry, Walk-In Closet(s)
- Levels/Stories: Two
- Window Features: Insulated Window(s)
- Foundation: Slab
- Total Half Baths: 1
- Bathrooms Total Integer: 4
Exterior Features
- Accessibility Features: Door Width 32 Inches or More
- Construction Materials: Vinyl
- Patio And Porch Features: Covered, Front Porch, Patio
- Pool Features: None
- Road Surface Type: Concrete, Paved
- Roof Type: Composition
- Security Features: Smoke Detector(s)
- Laundry Features: Electric Dryer Hookup, Laundry Room, Main Level, Multiple Locations, Washer Hookup
- Pool Private: No
Property
Utilities
- Sewer: Public Sewer
- Utilities: Cable Available, Electricity Connected, Natural Gas, Satellite Internet Available
- Water Source: Community Well
Property and Assessments
- Home Warranty: No
Green Features
Lot Information
- Above Grade Finished Area: 2985
- Lot Features: Private, Wooded
Rental
Rent Information
- Land Lease: No
Public Records for 111 Tilton Drive
Home Facts
- Beds4
- Baths3
- Above Grade Finished2,985 SqFt
- StoriesTwo
- Lot Size0.0000 Acres
- StyleSingle Family Residence
- Year Built2010
- APN4655-66-7941.000
- CountyIredell


