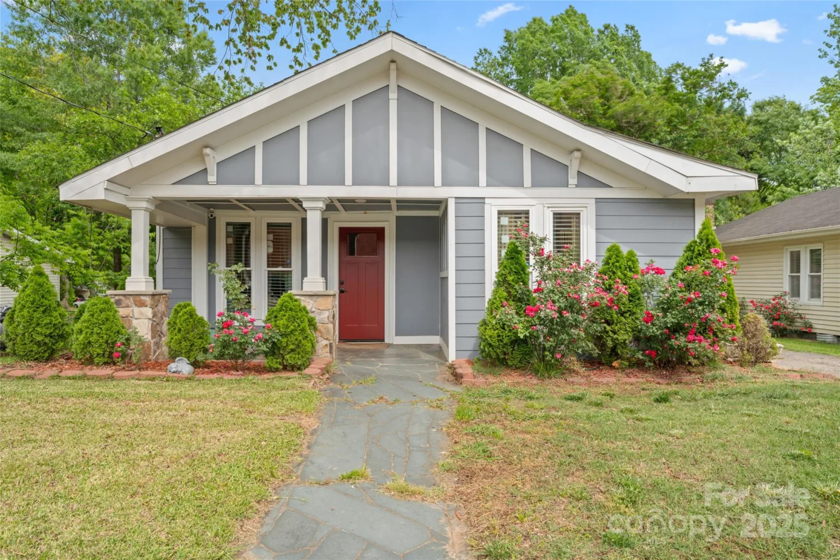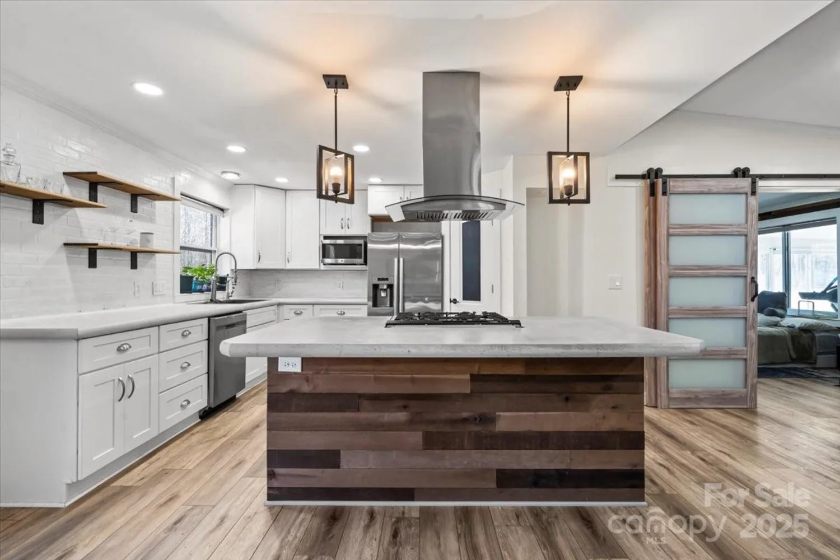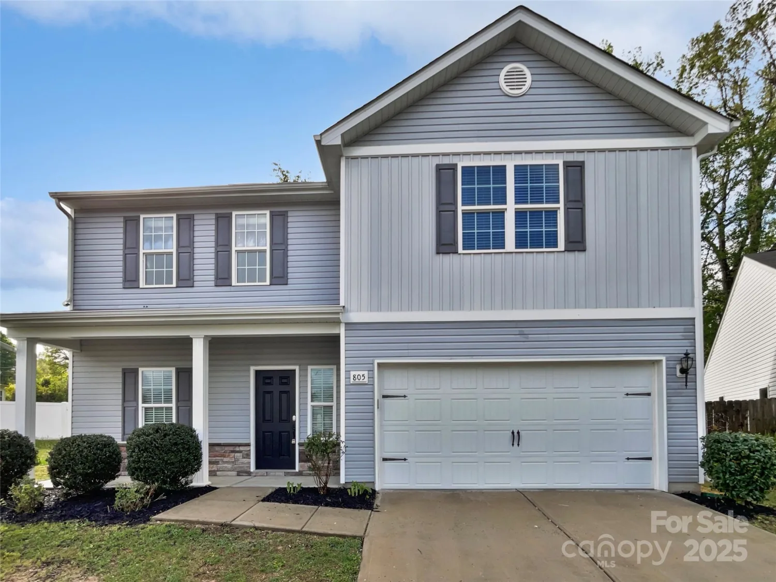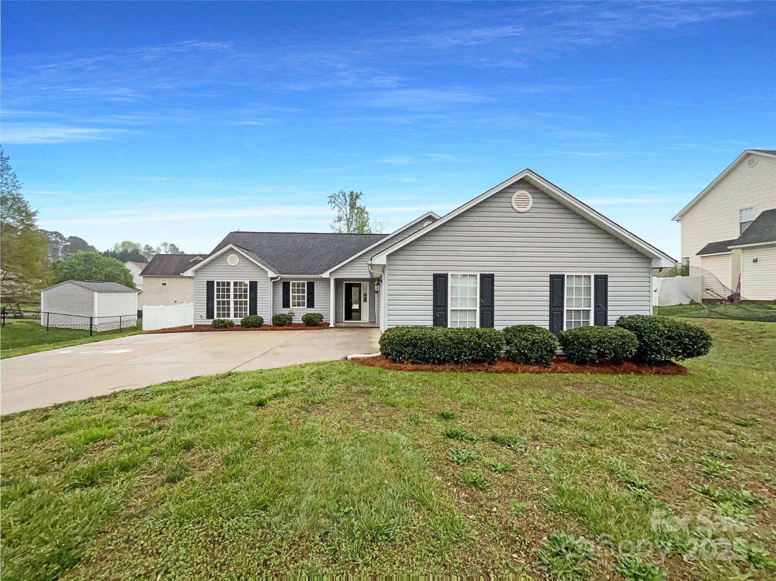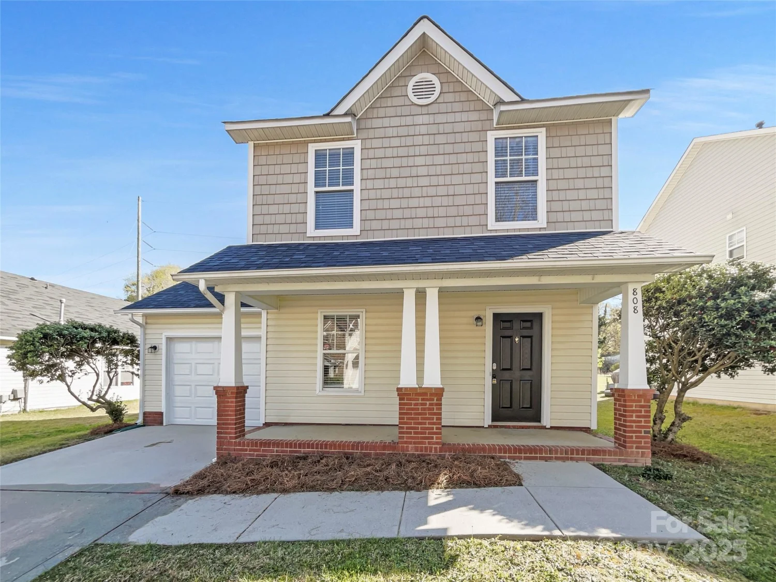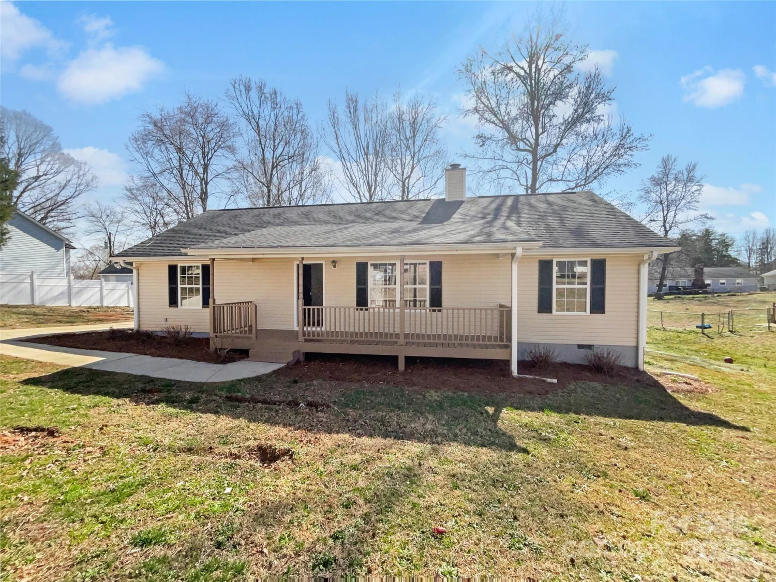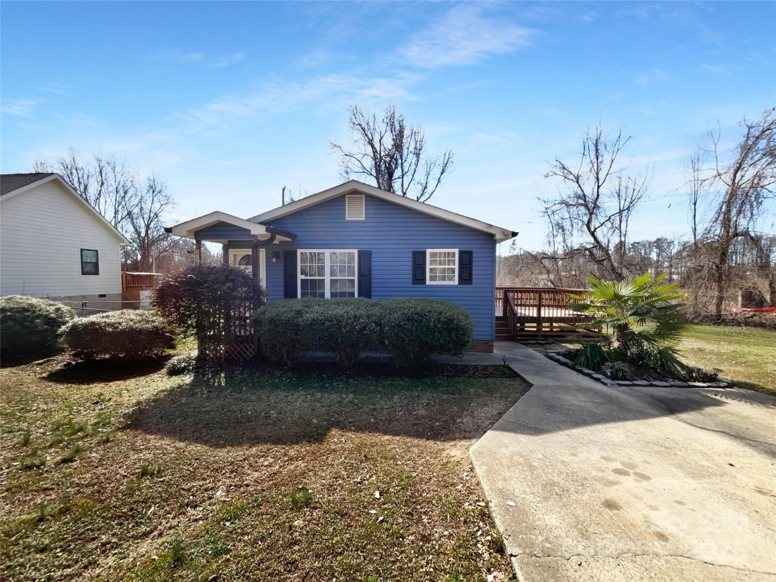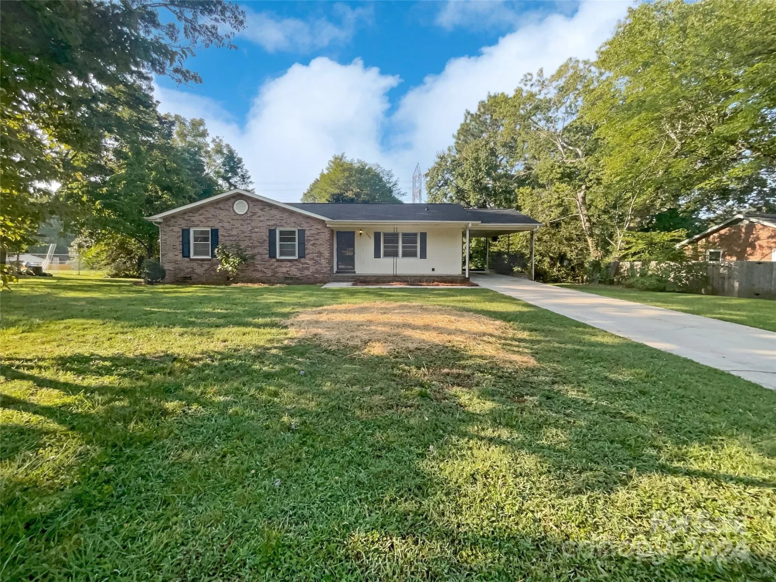1415 s york roadGastonia, NC 28052
1415 s york roadGastonia, NC 28052
Description
Charming 1920's Home on large corner lot, nestled just outside the vibrant and historic district of Gastonia. Beautiful 36ft wide rocking chair front porch perfect enjoying a morning cup of coffee or quiet evenings. Interior freshly painted tasteful color scheme. Enter the front door into a large, inviting living room w/hardwood floors. HW floors continue into dining w/bead board ceiling. Large open kitchen w/loads of countertop space, room for island or large farm table. Spacious Primary bedroom boasts private porch HW floors and 2 closets. Generously sized bedrooms. New LVP floors in both bathrooms, Mud/laundry rooms. New carpet in hall/front bedrm. Back patio perfect for outdoor entertaining. Property located in OLC (Light Office Commercial) zoning district. City of Gastonia Zoning letter available upon request w/proposed and allowed uses. Property offers lots of possibilities for homeowner, Builder or investor. See attached Agent Notes and Disclosures to be provided to Buyer.
Property Details for 1415 S York Road
- Subdivision ComplexNone
- Architectural StyleTraditional
- ExteriorOther - See Remarks
- Parking FeaturesCircular Driveway
- Property AttachedNo
- Waterfront FeaturesNone
LISTING UPDATED:
- StatusActive
- MLS #CAR4254470
- Days on Site0
- MLS TypeResidential
- Year Built1920
- CountryGaston
LISTING UPDATED:
- StatusActive
- MLS #CAR4254470
- Days on Site0
- MLS TypeResidential
- Year Built1920
- CountryGaston
Building Information for 1415 S York Road
- StoriesOne
- Year Built1920
- Lot Size0.0000 Acres
Payment Calculator
Term
Interest
Home Price
Down Payment
The Payment Calculator is for illustrative purposes only. Read More
Property Information for 1415 S York Road
Summary
Location and General Information
- Community Features: None
- Coordinates: 35.244272,-81.19315
School Information
- Elementary School: Unspecified
- Middle School: Unspecified
- High School: Unspecified
Taxes and HOA Information
- Parcel Number: 306632
- Tax Legal Description: J FRANK MCARVER P/L 4 01 077 064 00 000
Virtual Tour
Parking
- Open Parking: No
Interior and Exterior Features
Interior Features
- Cooling: Ceiling Fan(s), Central Air
- Heating: Forced Air, Natural Gas
- Appliances: Dishwasher, Disposal, Dual Flush Toilets, Electric Oven, Electric Range, Exhaust Fan, Exhaust Hood, Gas Water Heater, Refrigerator
- Fireplace Features: Living Room, Primary Bedroom, Other - See Remarks
- Flooring: Carpet, Vinyl, Wood
- Interior Features: None
- Levels/Stories: One
- Window Features: Insulated Window(s)
- Foundation: Crawl Space
- Total Half Baths: 1
- Bathrooms Total Integer: 2
Exterior Features
- Construction Materials: Vinyl
- Horse Amenities: None
- Patio And Porch Features: Covered, Front Porch, Side Porch, Other - See Remarks
- Pool Features: None
- Road Surface Type: Gravel, Paved
- Roof Type: Composition
- Security Features: Carbon Monoxide Detector(s), Smoke Detector(s)
- Laundry Features: Laundry Room, Main Level
- Pool Private: No
Property
Utilities
- Sewer: Public Sewer
- Utilities: Electricity Connected, Natural Gas
- Water Source: City
Property and Assessments
- Home Warranty: No
Green Features
Lot Information
- Above Grade Finished Area: 2032
- Lot Features: Corner Lot
- Waterfront Footage: None
Rental
Rent Information
- Land Lease: No
Public Records for 1415 S York Road
Home Facts
- Beds3
- Baths1
- Above Grade Finished2,032 SqFt
- StoriesOne
- Lot Size0.0000 Acres
- StyleSingle Family Residence
- Year Built1920
- APN306632
- CountyGaston
- ZoningOLC


