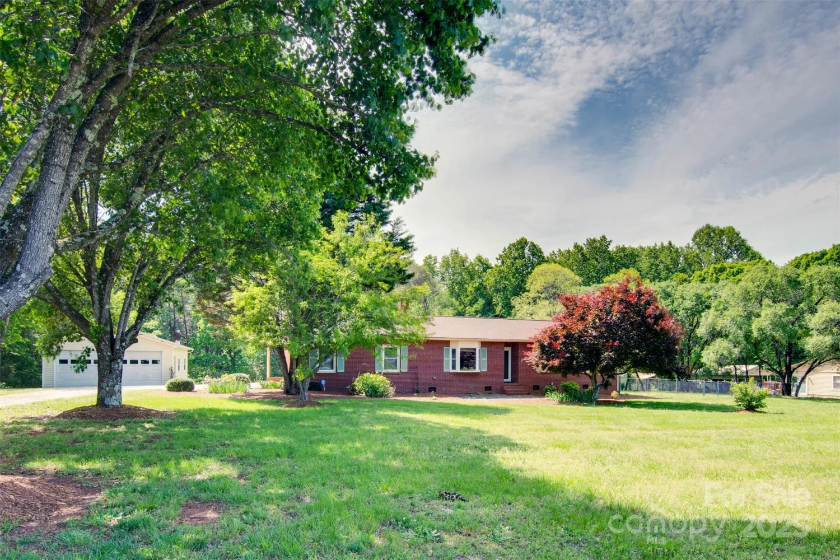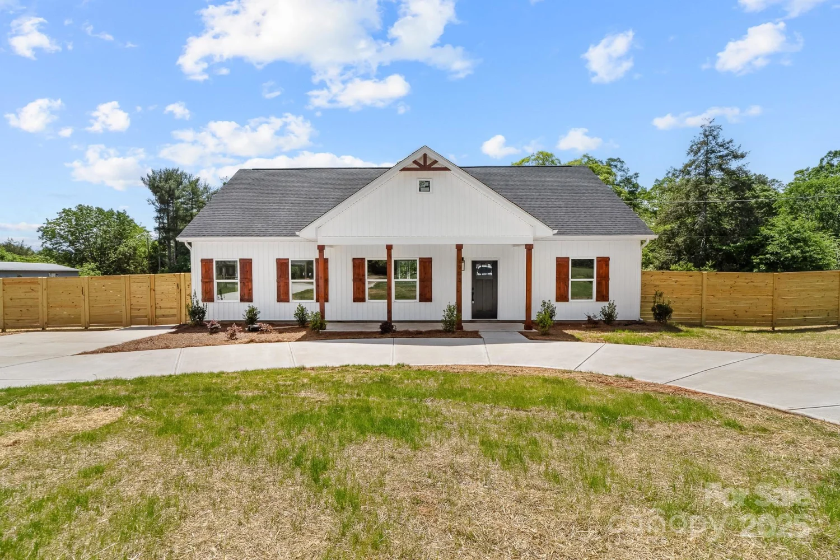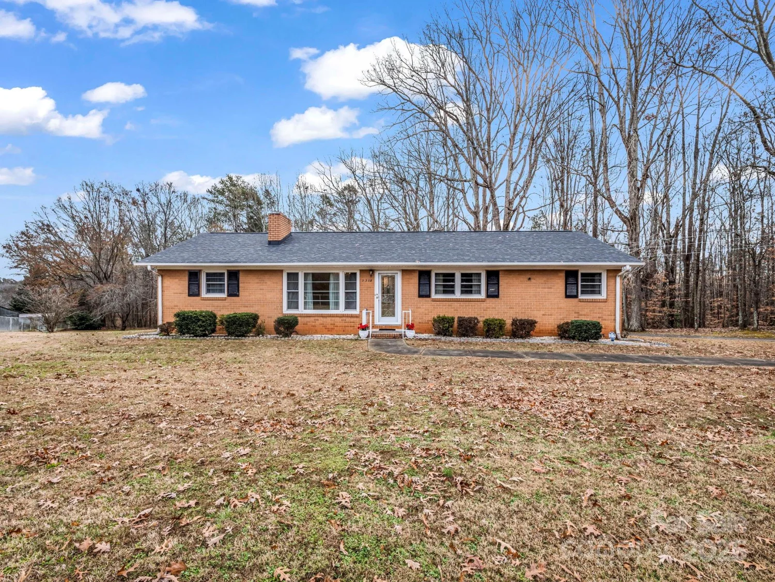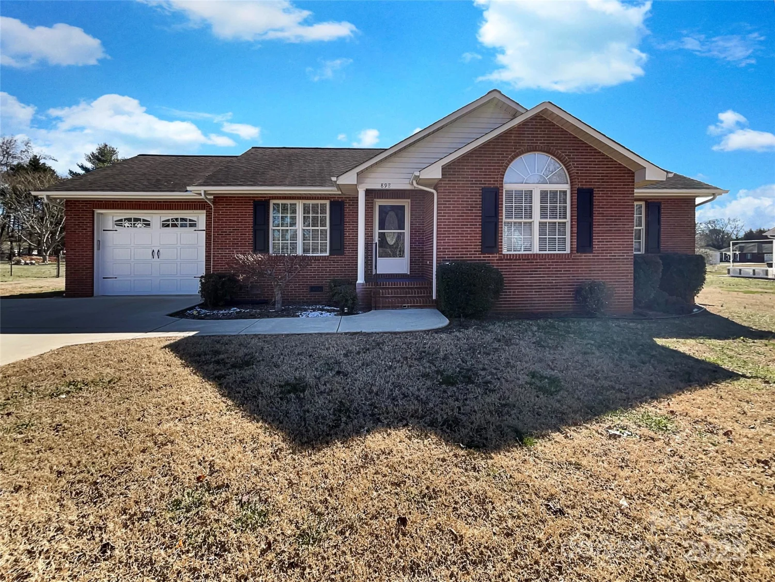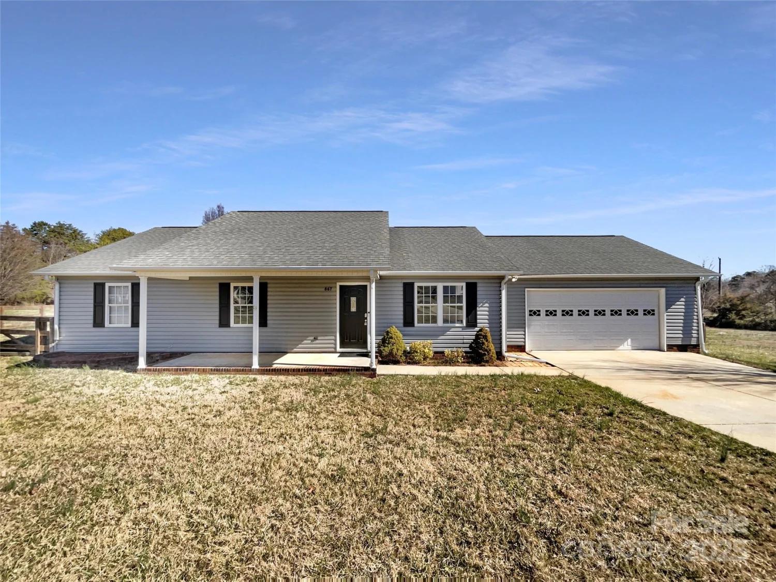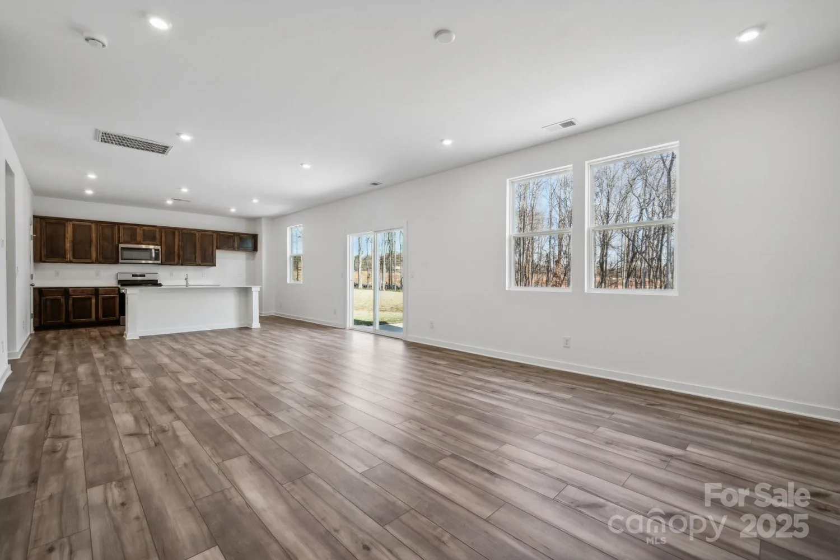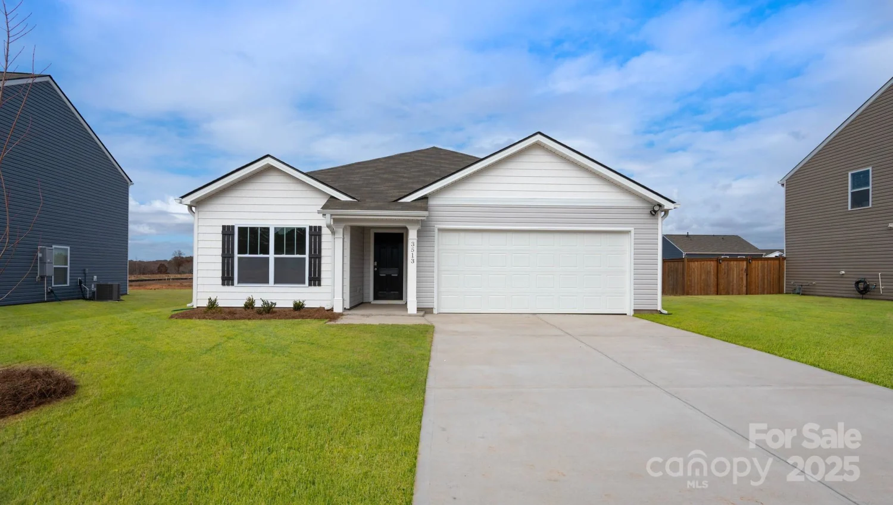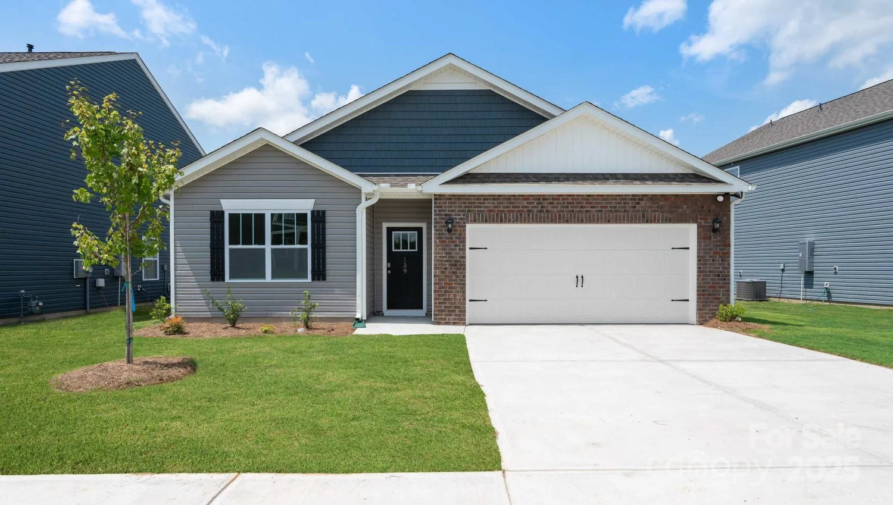829 hallman branch laneLincolnton, NC 28092
829 hallman branch laneLincolnton, NC 28092
Description
The Reedy floorplan encompasses 2,725 square feet, featuring 5 bedrooms and 3.5 bathrooms, designed for modern living with an open layout. The kitchen is a highlight, equipped with quartz countertops and a spacious island, perfect for gatherings and meal preparation. The cozy living area includes an electric fireplace, adding warmth and ambiance. A covered porch provides an inviting outdoor space for relaxation. Upstairs, a large game room offers additional recreational space. The community boasts amenities such as a pool, playground, and activity field, enhancing the overall living experience.
Property Details for 829 Hallman Branch Lane
- Subdivision ComplexCarpenter Farms
- Num Of Garage Spaces2
- Parking FeaturesDriveway, Attached Garage, Garage Door Opener, Garage Faces Front
- Property AttachedNo
LISTING UPDATED:
- StatusActive
- MLS #CAR4254505
- Days on Site0
- HOA Fees$300 / month
- MLS TypeResidential
- Year Built2025
- CountryLincoln
Location
Listing Courtesy of CCNC Realty Group LLC - Mike Sanacore
LISTING UPDATED:
- StatusActive
- MLS #CAR4254505
- Days on Site0
- HOA Fees$300 / month
- MLS TypeResidential
- Year Built2025
- CountryLincoln
Building Information for 829 Hallman Branch Lane
- StoriesTwo
- Year Built2025
- Lot Size0.0000 Acres
Payment Calculator
Term
Interest
Home Price
Down Payment
The Payment Calculator is for illustrative purposes only. Read More
Property Information for 829 Hallman Branch Lane
Summary
Location and General Information
- Community Features: Cabana, Outdoor Pool, Playground, Recreation Area, Sidewalks, Street Lights
- Directions: Take US 321 north or south toward Lincolnton. Take exit 33 towards Lincolnton. Go approximately 9 miles past the light at Clark's Creek Rd. and Carpenter Farms in on the left just past the light.
- Coordinates: 35.50672127,-81.2585001
School Information
- Elementary School: Norris S Childers
- Middle School: Lincolnton
- High School: Lincolnton
Taxes and HOA Information
- Parcel Number: 107135
- Tax Legal Description: 58 CARPENTER FARMS
Virtual Tour
Parking
- Open Parking: No
Interior and Exterior Features
Interior Features
- Cooling: Central Air, Electric
- Heating: Natural Gas, Zoned
- Appliances: Dishwasher, Disposal, Electric Water Heater, Exhaust Fan, Gas Range, Microwave, Plumbed For Ice Maker
- Fireplace Features: Electric, Family Room
- Flooring: Carpet, Vinyl
- Interior Features: Attic Stairs Pulldown, Cable Prewire, Entrance Foyer, Kitchen Island, Open Floorplan, Pantry, Walk-In Closet(s), Walk-In Pantry
- Levels/Stories: Two
- Window Features: Insulated Window(s)
- Foundation: Slab
- Total Half Baths: 1
- Bathrooms Total Integer: 4
Exterior Features
- Construction Materials: Brick Partial, Vinyl
- Patio And Porch Features: Patio
- Pool Features: None
- Road Surface Type: Concrete, Paved
- Roof Type: Shingle
- Security Features: Carbon Monoxide Detector(s), Smoke Detector(s)
- Laundry Features: Electric Dryer Hookup, Laundry Room, Upper Level
- Pool Private: No
Property
Utilities
- Sewer: Public Sewer
- Water Source: City
Property and Assessments
- Home Warranty: No
Green Features
Lot Information
- Above Grade Finished Area: 2725
- Lot Features: Cleared, Level, Wooded
Rental
Rent Information
- Land Lease: No
Public Records for 829 Hallman Branch Lane
Home Facts
- Beds5
- Baths3
- Above Grade Finished2,725 SqFt
- StoriesTwo
- Lot Size0.0000 Acres
- StyleSingle Family Residence
- Year Built2025
- APN107135
- CountyLincoln


