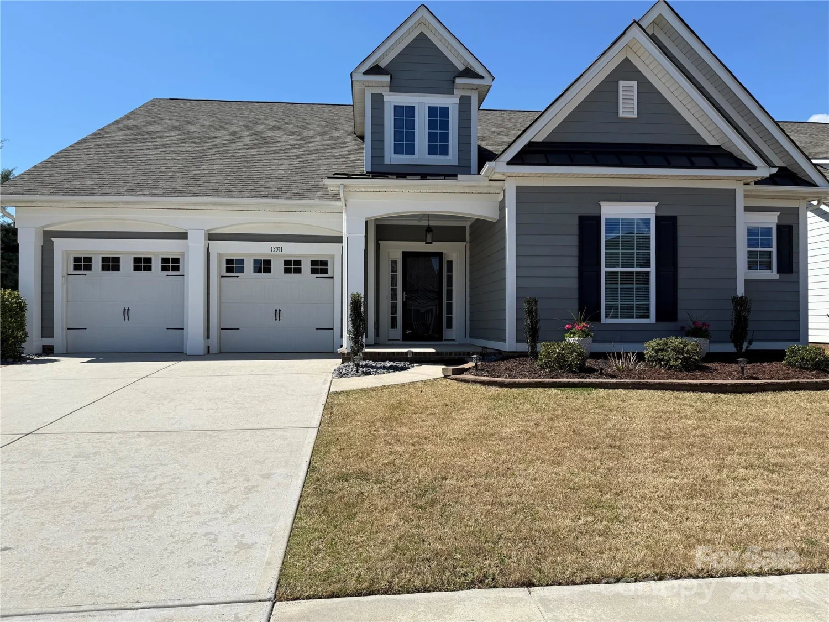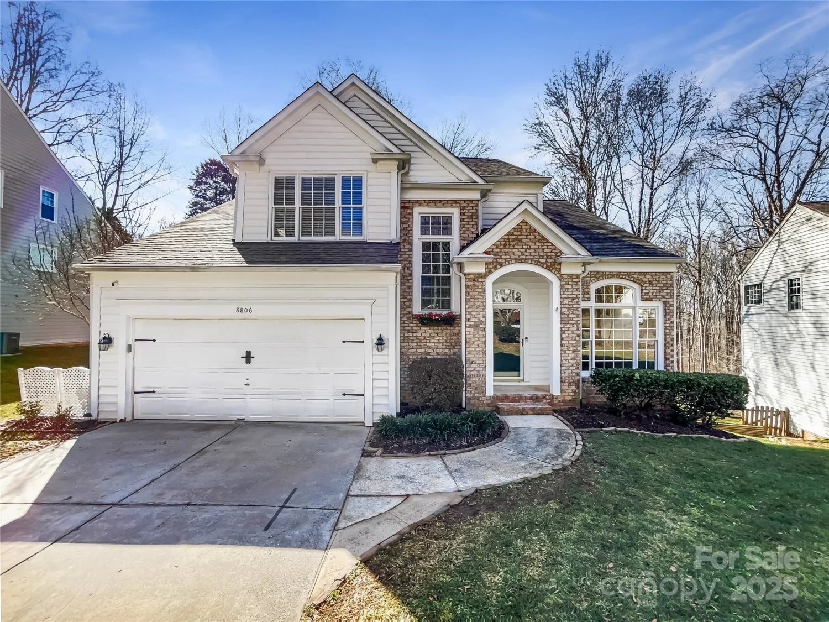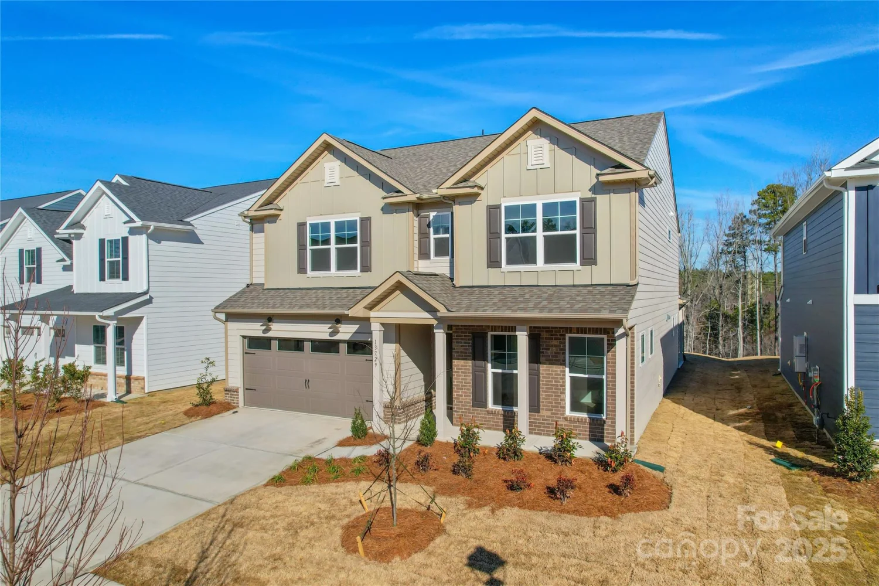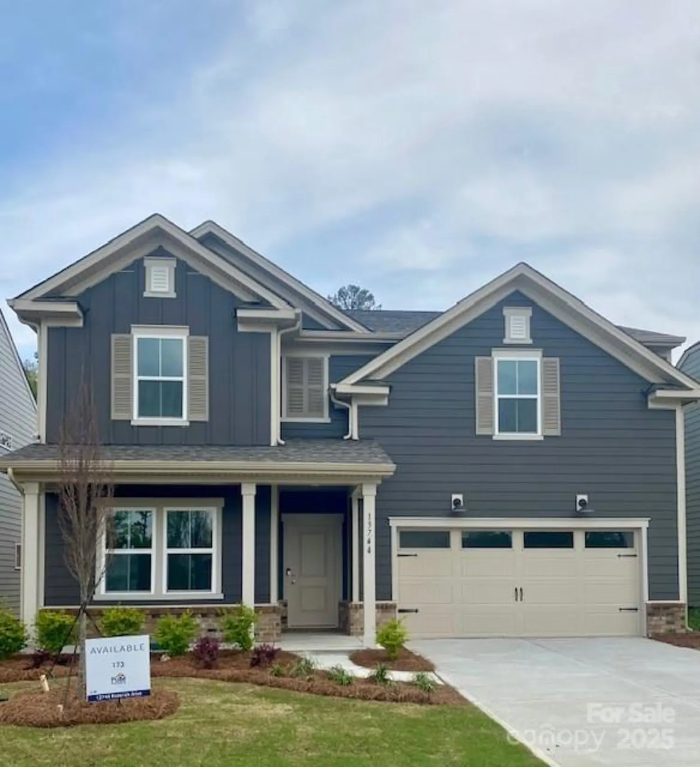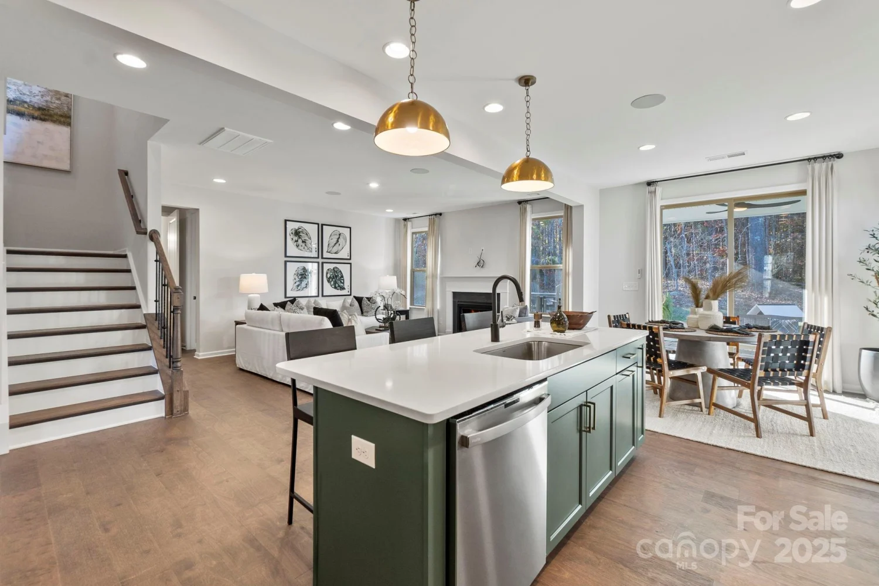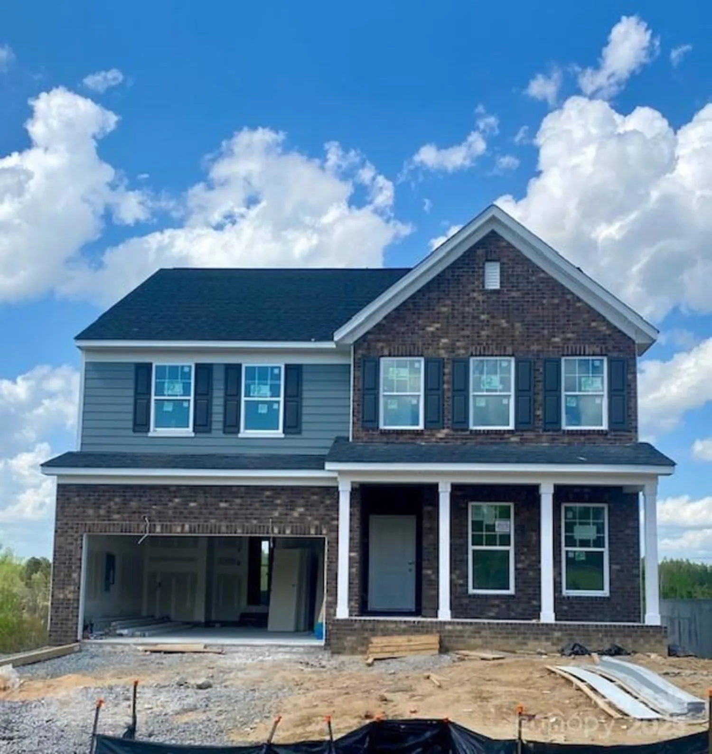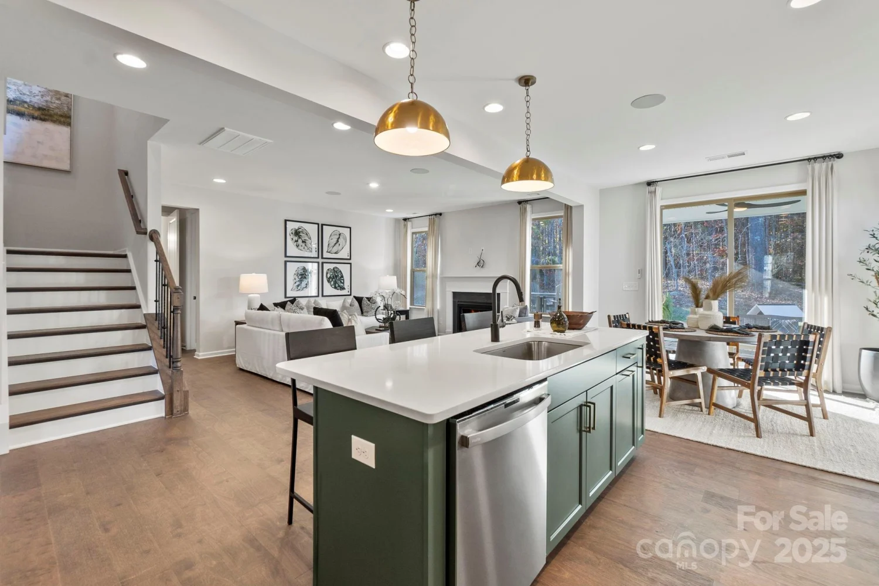9624 barnburgh laneHuntersville, NC 28078
9624 barnburgh laneHuntersville, NC 28078
Description
Backyard POOL this summer anyone? Nestled on a corner lot in the desirable MacAulay neighborhood, this beautiful Shea built home features a 3-car garage, screened porch & private backyard oasis w/saltwater gunite pool! Step inside to a thoughtful main level layout which includes an office w/French doors, a spacious dining rm & bedroom w/full bath, perfect for visitors or multi-generational needs. Fabulous kitchen has newer appliances, a large island & breakfast area overlooking a beautifully landscaped backyard. Family room has custom built-ins & cozy fireplace. Upstairs, retreat to the primary bedroom w/en suite bathroom — jetted soaking tub & huge walk-in closet. You’ll also find 3 additional bedrooms, a full bath & oversized bonus/media room (or 6th bedroom) w/separate flex space perfect for home gym, craft room or upstairs office. Newer carpet throughout! Outside is heavenly - pool, mature vegetation for privacy, brick paver pool decking, screened porch & deck w/composite flooring.
Property Details for 9624 Barnburgh Lane
- Subdivision ComplexMacaulay
- Num Of Garage Spaces3
- Parking FeaturesDriveway, Attached Garage, Garage Door Opener, Garage Faces Side, Keypad Entry
- Property AttachedNo
LISTING UPDATED:
- StatusComing Soon
- MLS #CAR4254523
- Days on Site0
- HOA Fees$980 / year
- MLS TypeResidential
- Year Built2004
- CountryMecklenburg
Location
Listing Courtesy of Quinn Real Estate Group - John Quinn
LISTING UPDATED:
- StatusComing Soon
- MLS #CAR4254523
- Days on Site0
- HOA Fees$980 / year
- MLS TypeResidential
- Year Built2004
- CountryMecklenburg
Building Information for 9624 Barnburgh Lane
- StoriesTwo
- Year Built2004
- Lot Size0.0000 Acres
Payment Calculator
Term
Interest
Home Price
Down Payment
The Payment Calculator is for illustrative purposes only. Read More
Property Information for 9624 Barnburgh Lane
Summary
Location and General Information
- Community Features: Clubhouse, Game Court, Outdoor Pool, Playground, Pond, Sidewalks, Sport Court, Street Lights, Tennis Court(s)
- Coordinates: 35.43159,-80.879928
School Information
- Elementary School: Grand Oak
- Middle School: Francis Bradley
- High School: Hopewell
Taxes and HOA Information
- Parcel Number: 009-077-66
- Tax Legal Description: L7 B25 M40-359
Virtual Tour
Parking
- Open Parking: No
Interior and Exterior Features
Interior Features
- Cooling: Ceiling Fan(s), Central Air, Electric, Zoned
- Heating: Central, Forced Air, Natural Gas, Zoned
- Appliances: Dishwasher, Disposal, Electric Oven, Electric Range, Microwave, Plumbed For Ice Maker, Self Cleaning Oven
- Fireplace Features: Family Room, Gas, Gas Log
- Flooring: Carpet, Tile, Wood
- Interior Features: Attic Stairs Pulldown, Breakfast Bar, Built-in Features, Cable Prewire, Entrance Foyer, Hot Tub, Kitchen Island, Open Floorplan, Pantry, Storage, Walk-In Closet(s)
- Levels/Stories: Two
- Window Features: Insulated Window(s)
- Foundation: Crawl Space
- Bathrooms Total Integer: 3
Exterior Features
- Construction Materials: Brick Partial, Shingle/Shake, Vinyl
- Fencing: Back Yard, Fenced
- Patio And Porch Features: Covered, Deck, Enclosed, Front Porch, Porch, Rear Porch, Screened
- Pool Features: None
- Road Surface Type: Concrete, Paved
- Roof Type: Shingle
- Security Features: Carbon Monoxide Detector(s), Smoke Detector(s)
- Laundry Features: Electric Dryer Hookup, Inside, Laundry Room, Main Level, Sink, Washer Hookup
- Pool Private: No
Property
Utilities
- Sewer: Public Sewer
- Utilities: Cable Available, Electricity Connected, Fiber Optics, Natural Gas, Underground Power Lines, Underground Utilities, Wired Internet Available
- Water Source: City
Property and Assessments
- Home Warranty: No
Green Features
Lot Information
- Above Grade Finished Area: 3652
- Lot Features: Corner Lot, Level, Private, Wooded
Rental
Rent Information
- Land Lease: No
Public Records for 9624 Barnburgh Lane
Home Facts
- Beds6
- Baths3
- Above Grade Finished3,652 SqFt
- StoriesTwo
- Lot Size0.0000 Acres
- StyleSingle Family Residence
- Year Built2004
- APN009-077-66
- CountyMecklenburg
- ZoningNR


