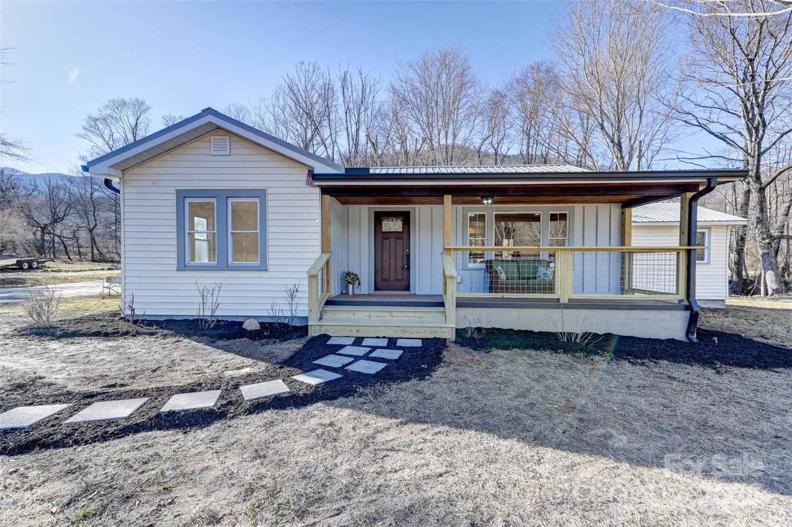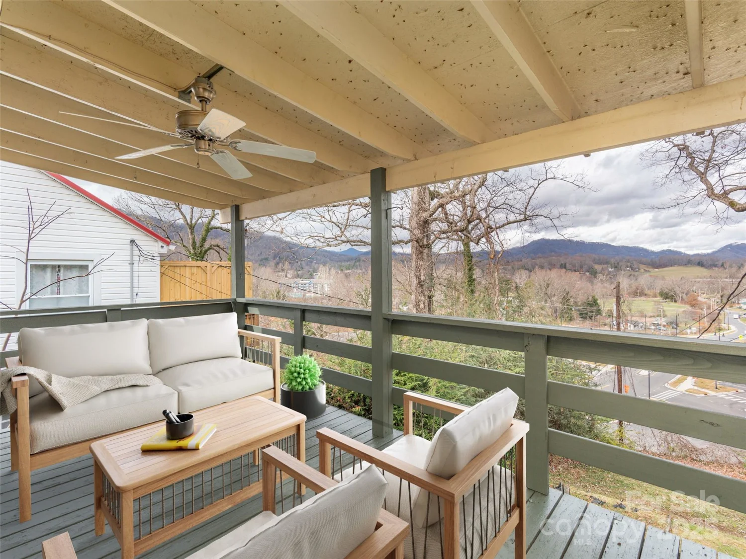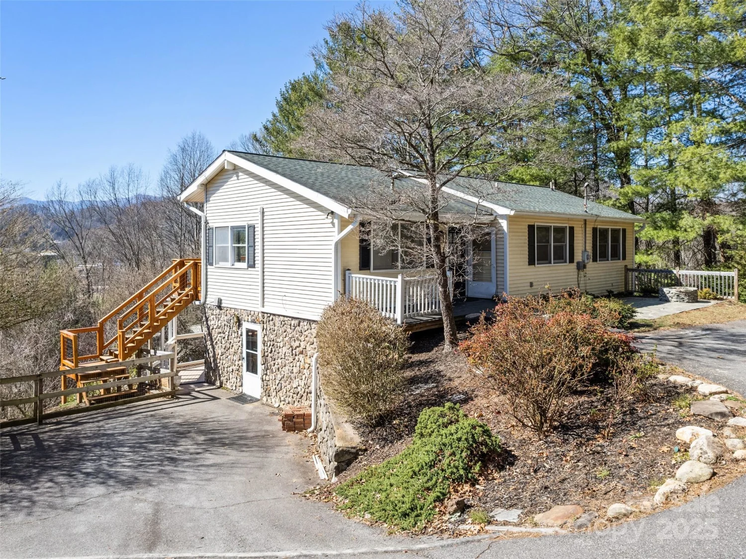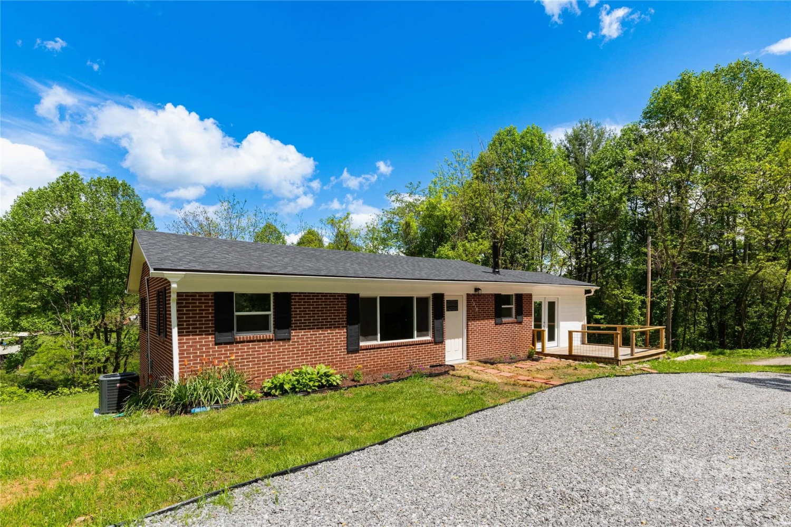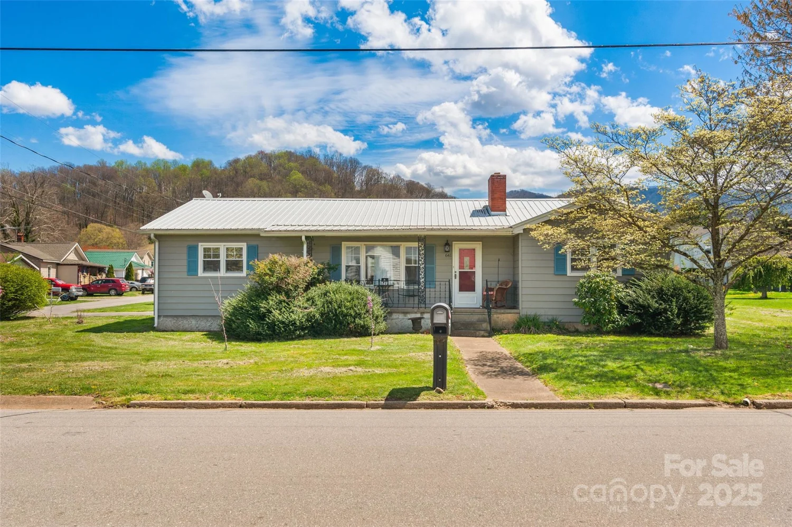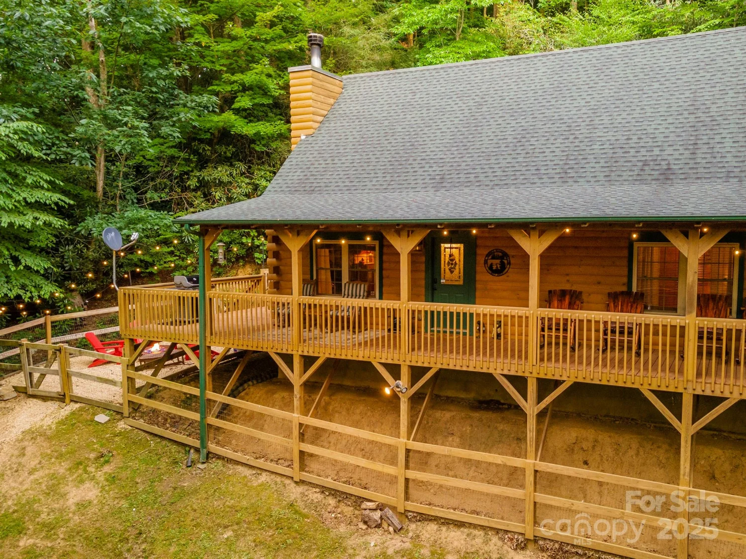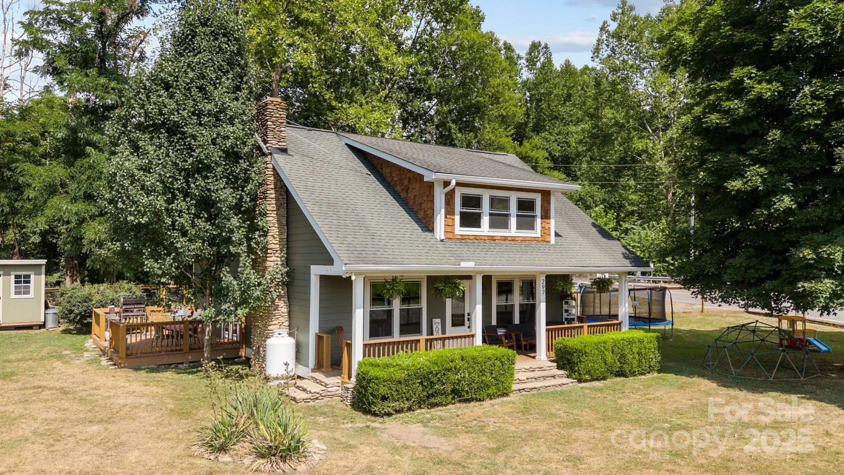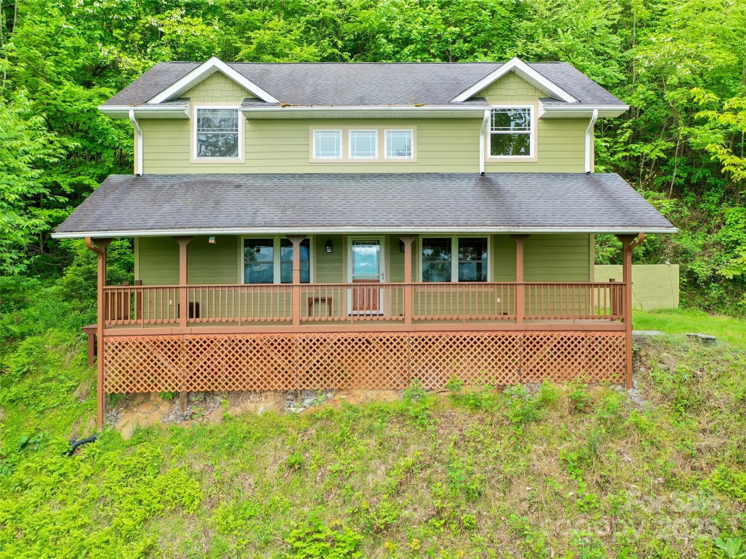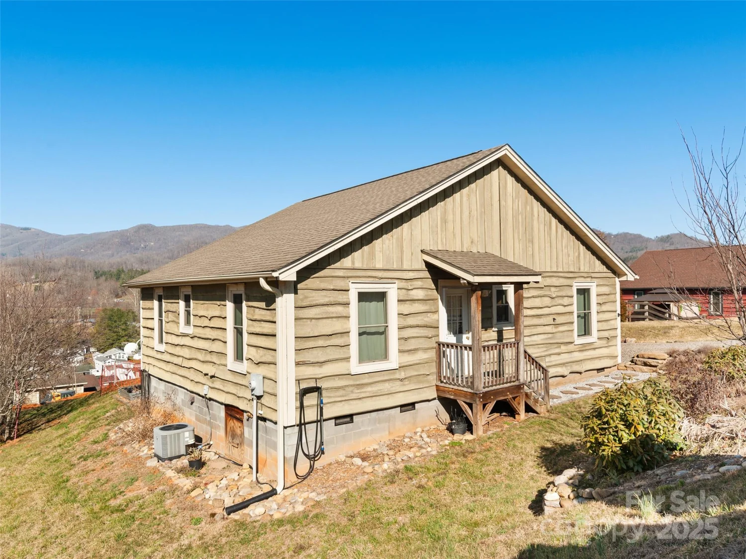128 sandsridge wayWaynesville, NC 28785
128 sandsridge wayWaynesville, NC 28785
Description
Beautiful and totally remodeled home built on a huge garage and basement. Perfect ground level 2 CG and basement area for storage or man cave. All new floors and paint. New kitchen, water heater, and more. Buck stove in living room, LED lighting. Laundry on main level. Heat pump Air Conditioner. Best location minutes to Lake Junaluska, Waynesville or Maggie Valley & Highways.
Property Details for 128 Sandsridge Way
- Subdivision ComplexMuckle Cove
- Architectural StyleOther
- Num Of Garage Spaces2
- Parking FeaturesDriveway, Attached Garage, Garage Shop
- Property AttachedNo
- Waterfront FeaturesNone
LISTING UPDATED:
- StatusActive
- MLS #CAR4254584
- Days on Site0
- HOA Fees$200 / year
- MLS TypeResidential
- Year Built1982
- CountryHaywood
LISTING UPDATED:
- StatusActive
- MLS #CAR4254584
- Days on Site0
- HOA Fees$200 / year
- MLS TypeResidential
- Year Built1982
- CountryHaywood
Building Information for 128 Sandsridge Way
- StoriesTwo
- Year Built1982
- Lot Size0.0000 Acres
Payment Calculator
Term
Interest
Home Price
Down Payment
The Payment Calculator is for illustrative purposes only. Read More
Property Information for 128 Sandsridge Way
Summary
Location and General Information
- Community Features: None
- Directions: Russ Ave to Hwy 19. Go straight through the light to County Road.
- View: Mountain(s)
- Coordinates: 35.529893,-82.984879
School Information
- Elementary School: Junaluska
- Middle School: Waynesville
- High School: Tuscola
Taxes and HOA Information
- Parcel Number: 8617-41-6543
- Tax Legal Description: 128 Sandsridge Way Muckle Cove Lot 4
Virtual Tour
Parking
- Open Parking: No
Interior and Exterior Features
Interior Features
- Cooling: Ceiling Fan(s), Heat Pump
- Heating: Heat Pump
- Appliances: Dishwasher, Dryer, Electric Range, Electric Water Heater, Microwave, Refrigerator, Washer/Dryer
- Basement: Basement Garage Door, Basement Shop, Exterior Entry, Interior Entry
- Fireplace Features: Wood Burning Stove
- Flooring: Vinyl
- Interior Features: Kitchen Island
- Levels/Stories: Two
- Window Features: Window Treatments
- Foundation: Basement, Slab
- Bathrooms Total Integer: 2
Exterior Features
- Construction Materials: Vinyl
- Patio And Porch Features: Covered, Deck, Porch, Wrap Around
- Pool Features: None
- Road Surface Type: Asphalt, Paved
- Roof Type: Composition
- Security Features: Smoke Detector(s)
- Laundry Features: Main Level
- Pool Private: No
Property
Utilities
- Sewer: Septic Installed
- Utilities: Cable Available, Electricity Connected
- Water Source: City
Property and Assessments
- Home Warranty: No
Green Features
Lot Information
- Above Grade Finished Area: 1176
- Lot Features: Views
- Waterfront Footage: None
Rental
Rent Information
- Land Lease: No
Public Records for 128 Sandsridge Way
Home Facts
- Beds3
- Baths2
- Above Grade Finished1,176 SqFt
- StoriesTwo
- Lot Size0.0000 Acres
- StyleSingle Family Residence
- Year Built1982
- APN8617-41-6543
- CountyHaywood


