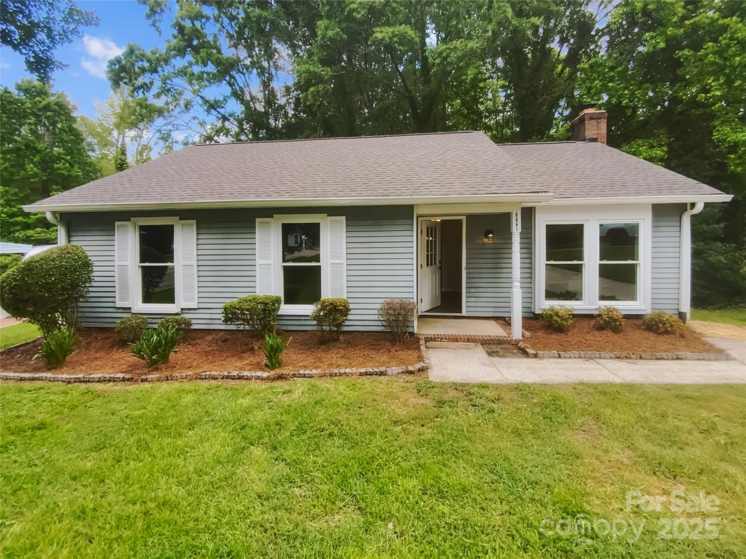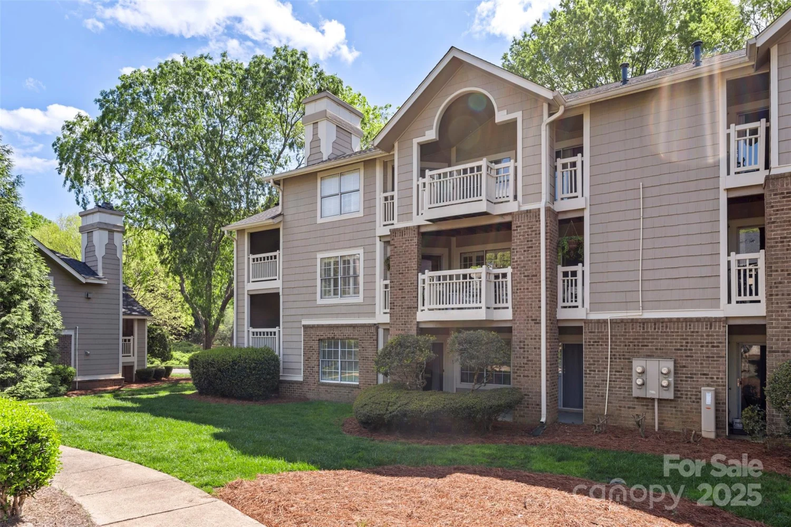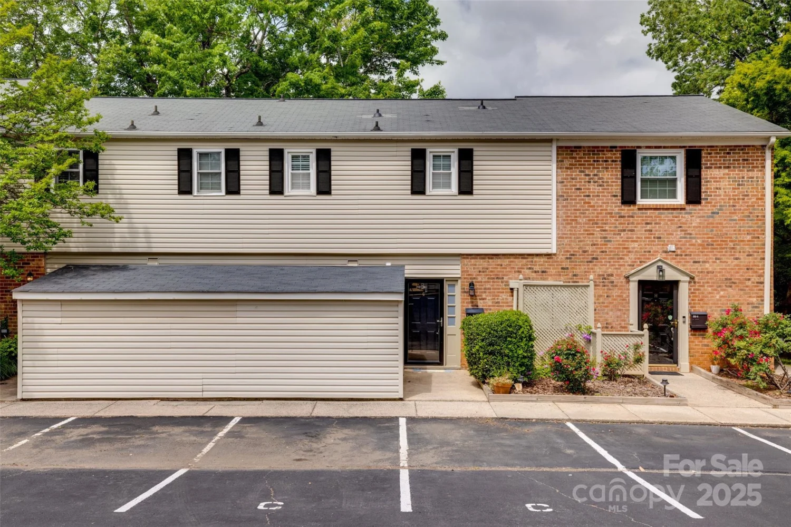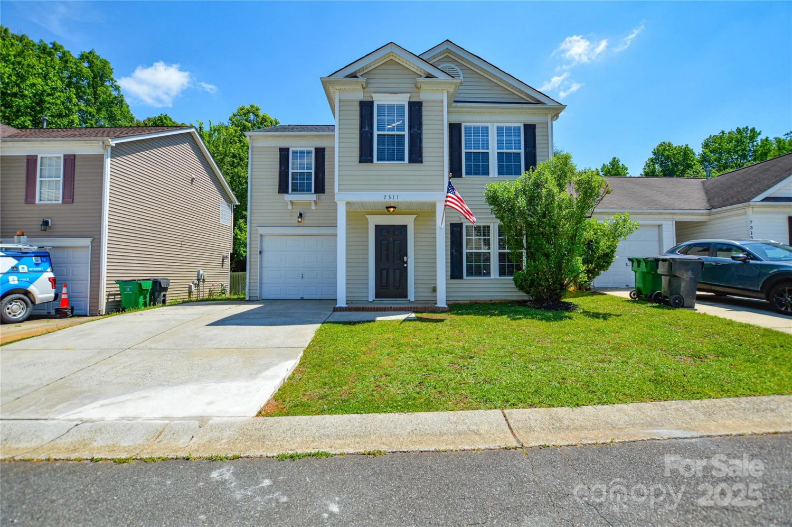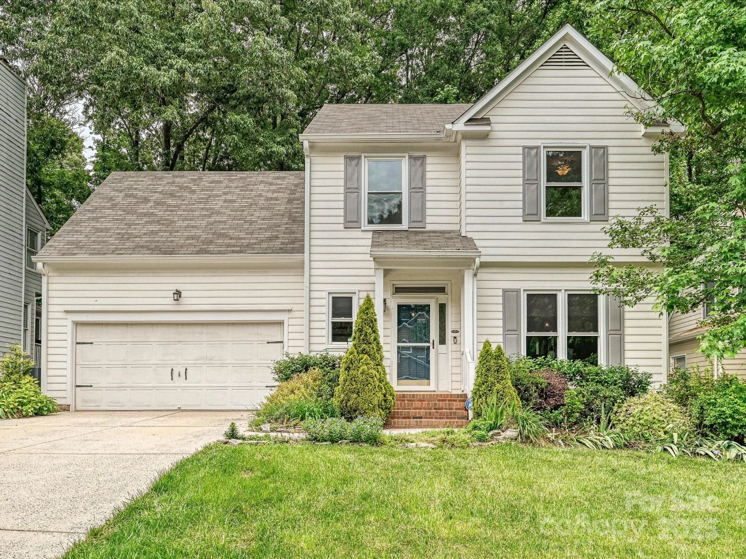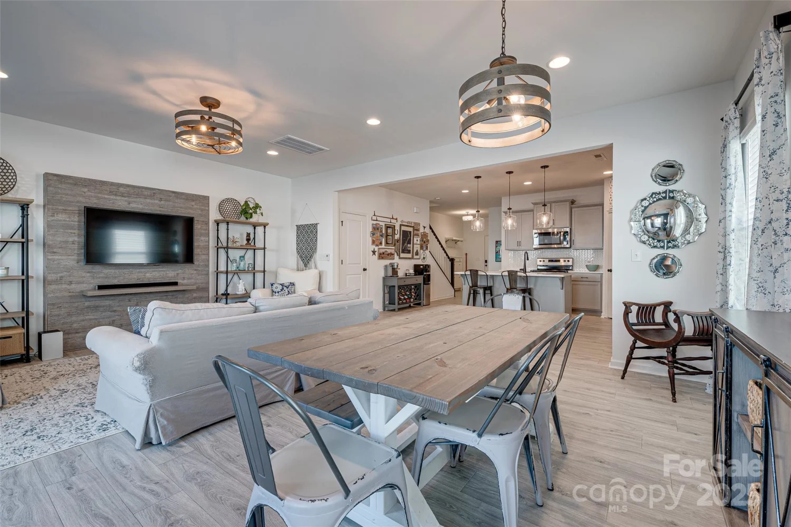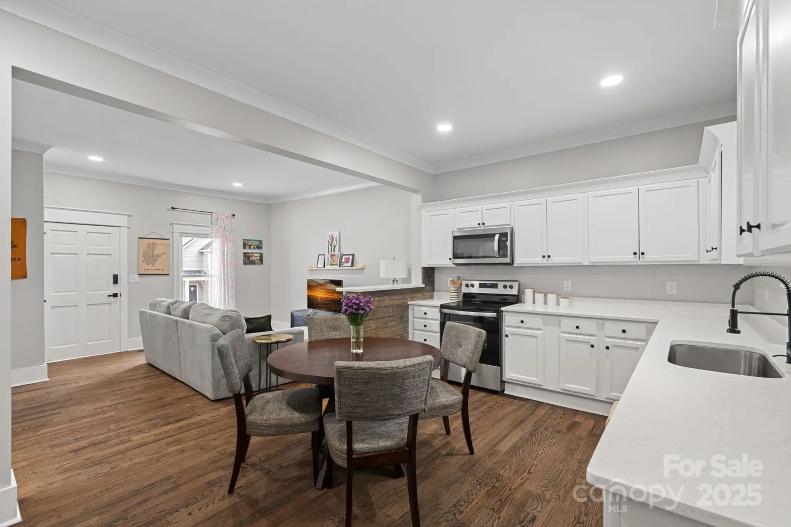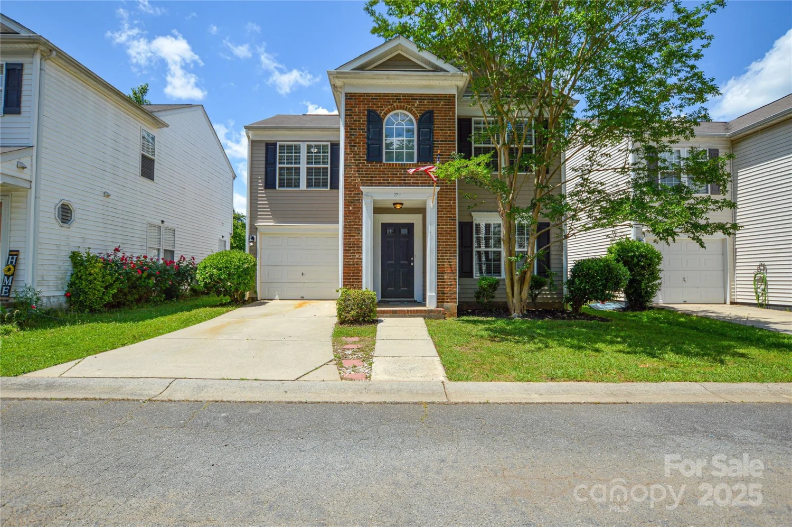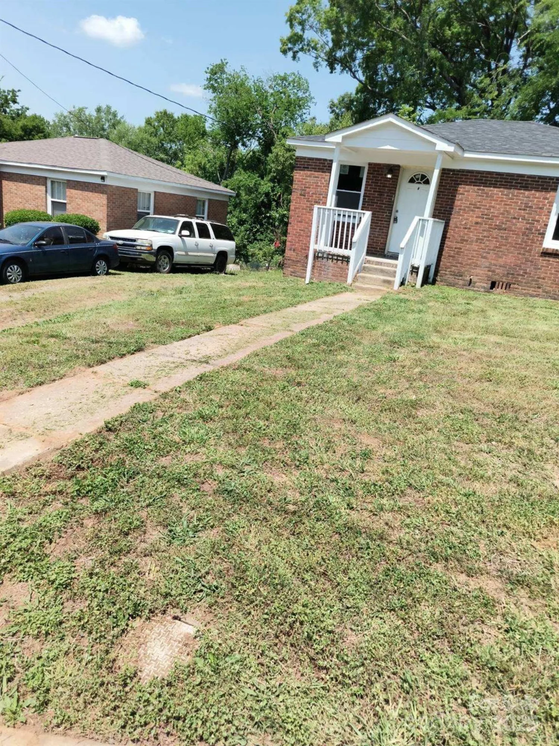8316 highgate driveCharlotte, NC 28215
8316 highgate driveCharlotte, NC 28215
Description
Beautifully maintained 3BR/2BA ranch in The Reserve at Canyon Hills! Built in 2020, this 1,316 sq ft home features an open floor plan connecting the living, dining and kitchen areas-perfect for relaxing or entertaining. The kitchen includes appliances, ample cabinetry, and generous counter space. The spacious primary suite offers a walk-in closet and private bath. Enjoy a 2-car garage, covered patio, and storage shed-all in a prime location.
Property Details for 8316 Highgate Drive
- Subdivision ComplexThe Reserve at Canyon Hills
- Architectural StyleTraditional
- Num Of Garage Spaces2
- Parking FeaturesDriveway, Attached Garage, On Street
- Property AttachedNo
LISTING UPDATED:
- StatusActive
- MLS #CAR4254654
- Days on Site8
- MLS TypeResidential
- Year Built2020
- CountryMecklenburg
LISTING UPDATED:
- StatusActive
- MLS #CAR4254654
- Days on Site8
- MLS TypeResidential
- Year Built2020
- CountryMecklenburg
Building Information for 8316 Highgate Drive
- StoriesOne
- Year Built2020
- Lot Size0.0000 Acres
Payment Calculator
Term
Interest
Home Price
Down Payment
The Payment Calculator is for illustrative purposes only. Read More
Property Information for 8316 Highgate Drive
Summary
Location and General Information
- Community Features: Playground
- Directions: Exit 39 off I-485 which is Harrisburg Rd. Follow Harrisburg Rd to Robinson Church Rd. Turn right onto Robinson Church Rd. Community is on the right after 2 miles, turn right onto Solares Drive.
- Coordinates: 35.248399,-80.703206
School Information
- Elementary School: Reedy Creek
- Middle School: Northridge
- High School: Rocky River
Taxes and HOA Information
- Parcel Number: 108-188-29
- Tax Legal Description: L361 M65-655
Virtual Tour
Parking
- Open Parking: No
Interior and Exterior Features
Interior Features
- Cooling: Central Air, Zoned
- Heating: Heat Pump
- Appliances: Dishwasher, Disposal, Electric Cooktop, Electric Oven, Electric Water Heater, Microwave, Plumbed For Ice Maker, Self Cleaning Oven, Washer/Dryer
- Flooring: Carpet, Vinyl
- Interior Features: Attic Stairs Pulldown, Cable Prewire, Open Floorplan, Pantry, Walk-In Closet(s)
- Levels/Stories: One
- Foundation: Slab
- Bathrooms Total Integer: 2
Exterior Features
- Construction Materials: Vinyl
- Fencing: Fenced
- Pool Features: None
- Road Surface Type: Concrete, Paved
- Laundry Features: Laundry Room, Main Level
- Pool Private: No
- Other Structures: Shed(s)
Property
Utilities
- Sewer: Public Sewer
- Water Source: City
Property and Assessments
- Home Warranty: No
Green Features
Lot Information
- Above Grade Finished Area: 1346
- Lot Features: Level, Private
Rental
Rent Information
- Land Lease: No
Public Records for 8316 Highgate Drive
Home Facts
- Beds3
- Baths2
- Above Grade Finished1,346 SqFt
- StoriesOne
- Lot Size0.0000 Acres
- StyleSingle Family Residence
- Year Built2020
- APN108-188-29
- CountyMecklenburg


