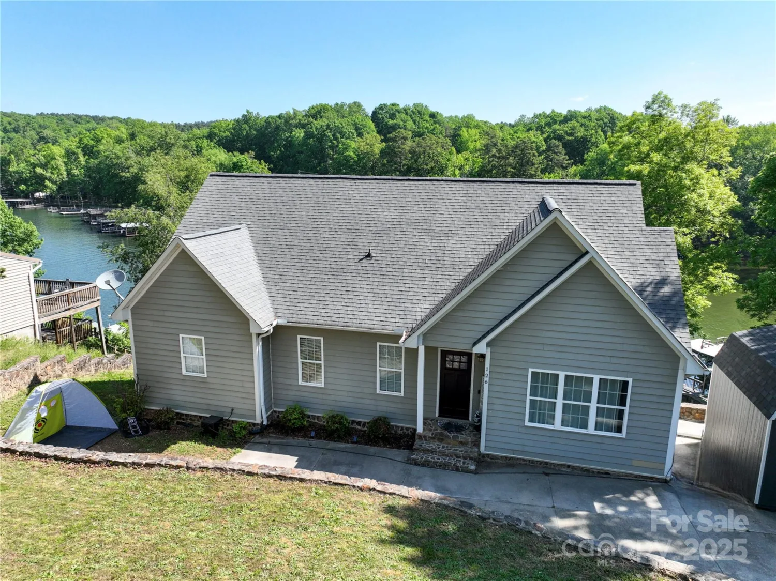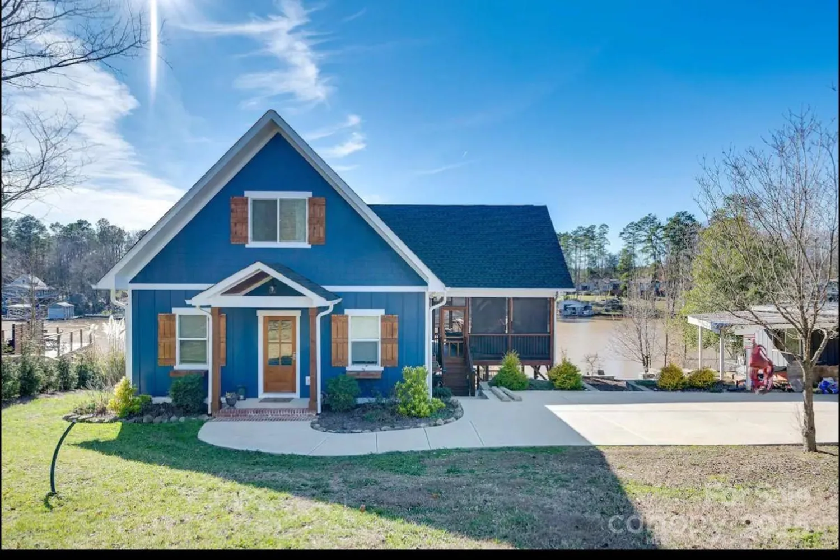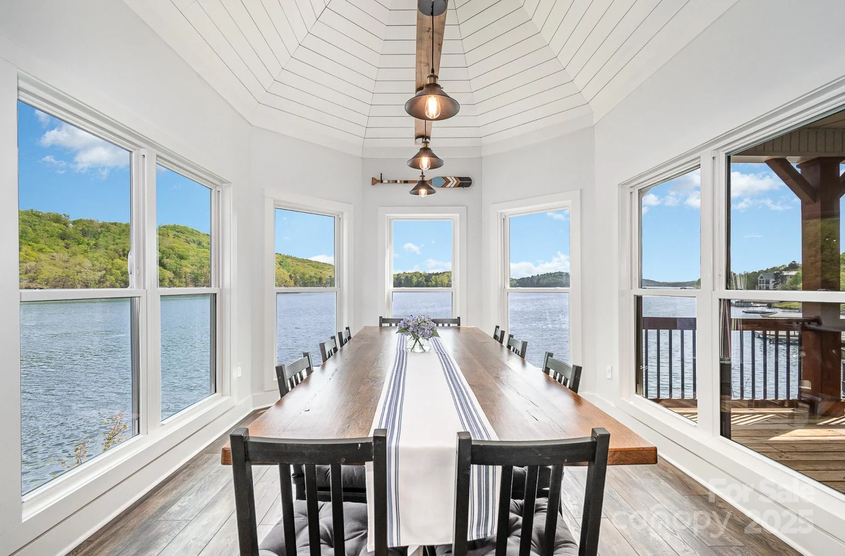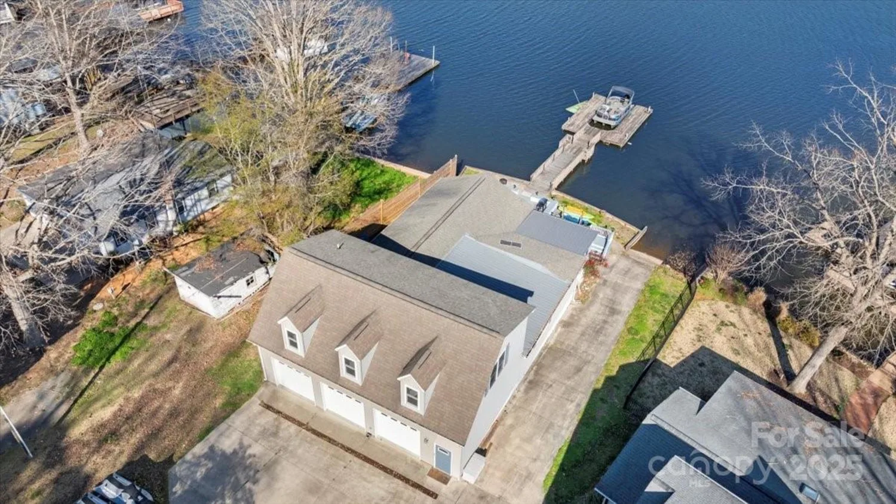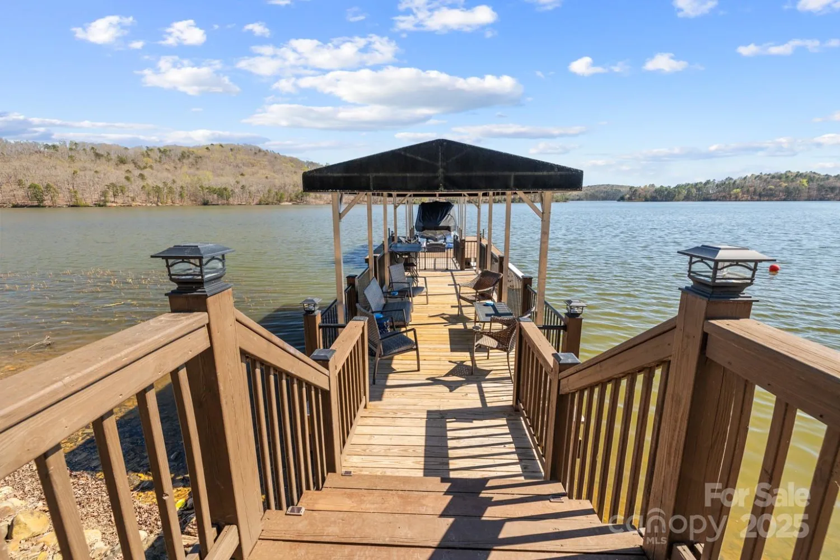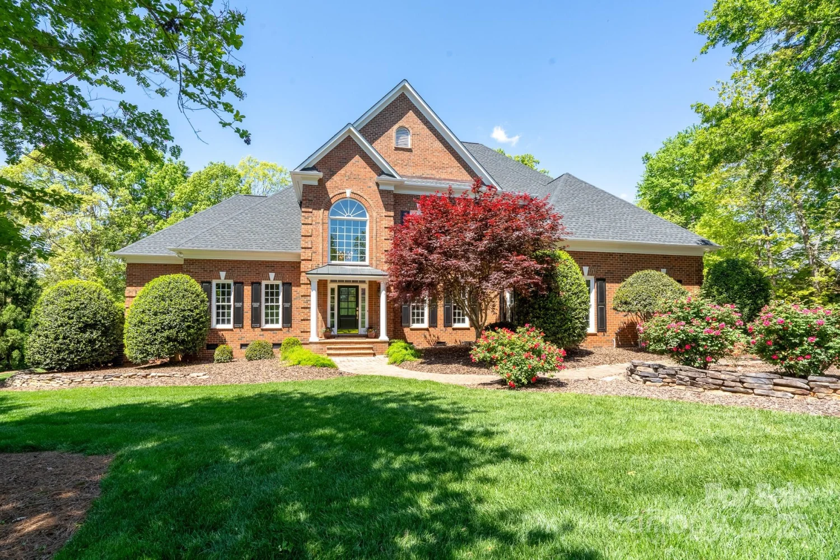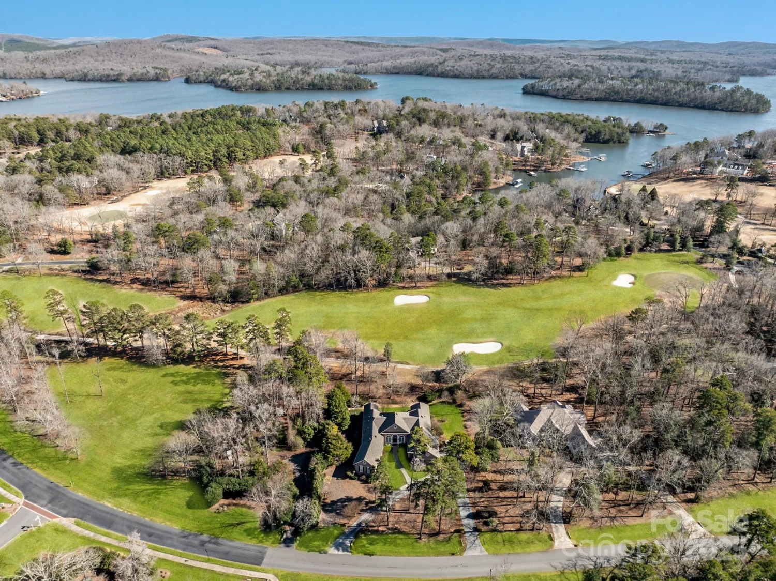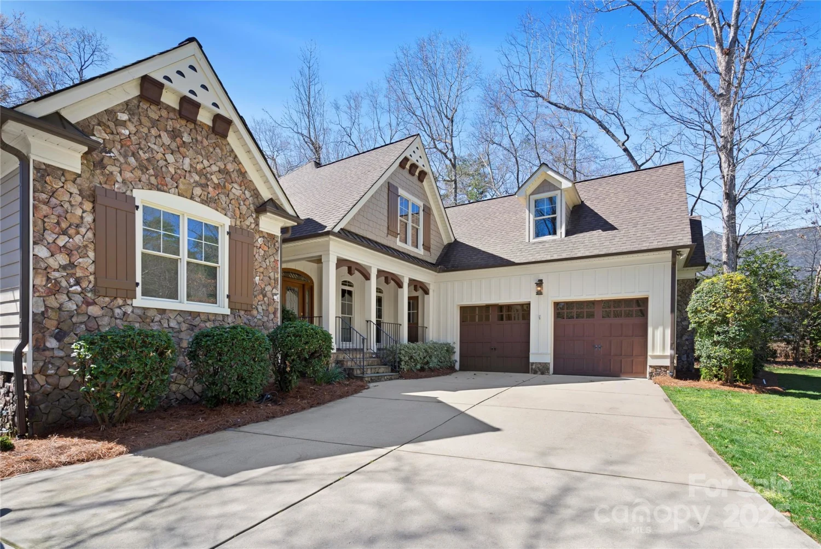46827 tall whit roadNew London, NC 28127
46827 tall whit roadNew London, NC 28127
Description
Welcome to your lakefront retreat on beautiful Badin Lake! This stunning 3-bedroom, 2 full and 2 half bathroom custom home offers the perfect blend of lakeside living and peaceful privacy, tucked away in a quiet cove with breathtaking views of the water and surrounding nature. Inside, you’ll find spacious rooms and thoughtful upgrades throughout—including a tankless water heater, new roof, fresh interior paint (2024), refinished main level floors, and new basement flooring. Relax by the fireplace in the living room or the cozy fireplace in the bedroom. The kitchen shines with new appliances and countertops, and the bathrooms and laundry room were fully remodeled in 2022. Step outside to your private boat house and soak in the serene lake life. Almost all furnishings remain, and there's ample parking, including an extra parking pad—making this an ideal, move-in-ready lakefront escape.
Property Details for 46827 Tall Whit Road
- Subdivision ComplexTall Whit Lake
- Num Of Garage Spaces3
- Parking FeaturesDriveway, Attached Garage
- Property AttachedNo
- Waterfront FeaturesBoat House, Boat Lift, Pier, Retaining Wall
LISTING UPDATED:
- StatusActive
- MLS #CAR4254677
- Days on Site1
- MLS TypeResidential
- Year Built2007
- CountryStanly
Location
Listing Courtesy of Ed Price & Associates Realtors - Janice Spainhour
LISTING UPDATED:
- StatusActive
- MLS #CAR4254677
- Days on Site1
- MLS TypeResidential
- Year Built2007
- CountryStanly
Building Information for 46827 Tall Whit Road
- StoriesOne
- Year Built2007
- Lot Size0.0000 Acres
Payment Calculator
Term
Interest
Home Price
Down Payment
The Payment Calculator is for illustrative purposes only. Read More
Property Information for 46827 Tall Whit Road
Summary
Location and General Information
- Directions: Hwy 49N, Hwy 52 S, Left on HWY 740, Left on Old Whitney, Left on First Gate, It will turn into Tall Whit Rd, Home on the left.
- View: Water
- Coordinates: 35.46909228,-80.15085481
School Information
- Elementary School: Unspecified
- Middle School: Unspecified
- High School: Unspecified
Taxes and HOA Information
- Parcel Number: 6652-02-77-3641
- Tax Legal Description: HSE 46827 TALL WHIT RD LOT 1
Virtual Tour
Parking
- Open Parking: No
Interior and Exterior Features
Interior Features
- Cooling: Central Air
- Heating: Forced Air, Propane
- Appliances: Dishwasher, Electric Range, Microwave, Tankless Water Heater
- Basement: Daylight, Walk-Out Access, Walk-Up Access
- Fireplace Features: Family Room
- Flooring: Concrete, Tile, Vinyl, Wood
- Levels/Stories: One
- Foundation: Basement
- Total Half Baths: 2
- Bathrooms Total Integer: 4
Exterior Features
- Construction Materials: Stone, Vinyl
- Patio And Porch Features: Covered, Deck
- Pool Features: None
- Road Surface Type: Concrete, Gravel, Paved
- Security Features: Smoke Detector(s)
- Laundry Features: Laundry Room, Main Level
- Pool Private: No
Property
Utilities
- Sewer: Septic Installed
- Water Source: Well
Property and Assessments
- Home Warranty: No
Green Features
Lot Information
- Above Grade Finished Area: 1575
- Lot Features: Waterfront
- Waterfront Footage: Boat House, Boat Lift, Pier, Retaining Wall
Rental
Rent Information
- Land Lease: No
Public Records for 46827 Tall Whit Road
Home Facts
- Beds3
- Baths2
- Above Grade Finished1,575 SqFt
- Below Grade Finished1,458 SqFt
- StoriesOne
- Lot Size0.0000 Acres
- StyleSingle Family Residence
- Year Built2007
- APN6652-02-77-3641
- CountyStanly


