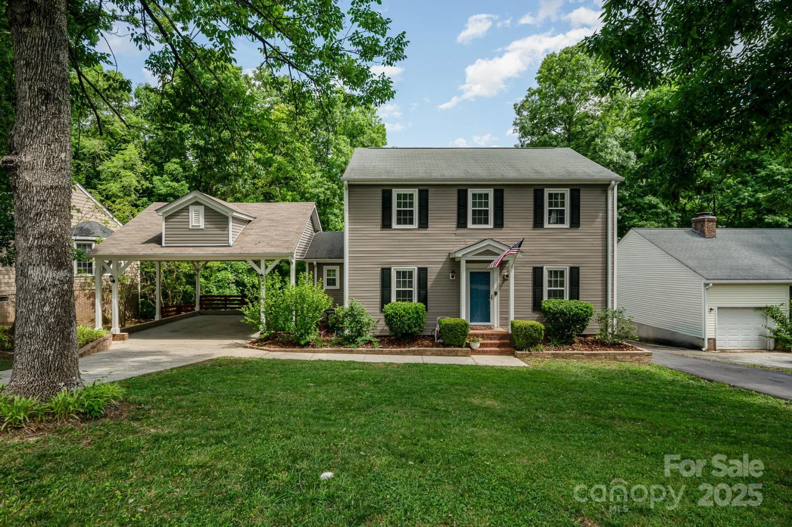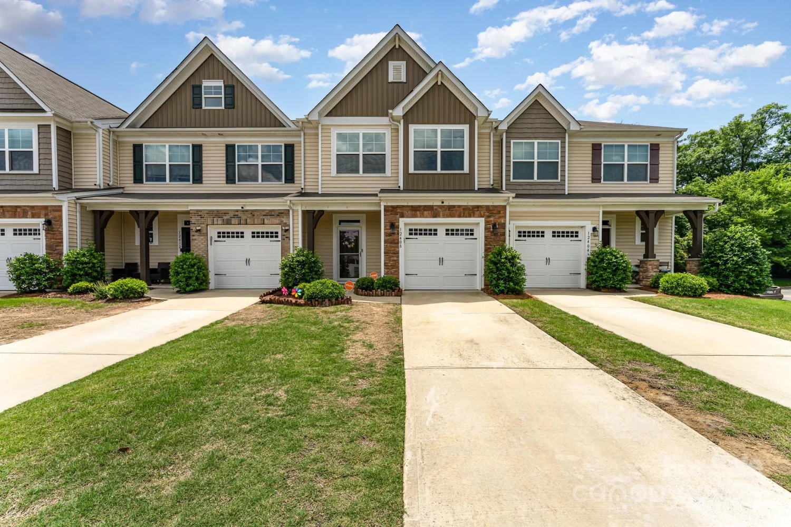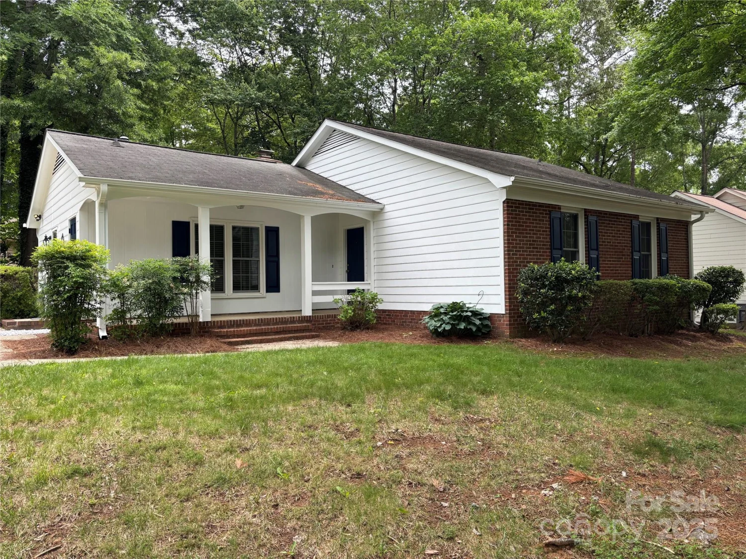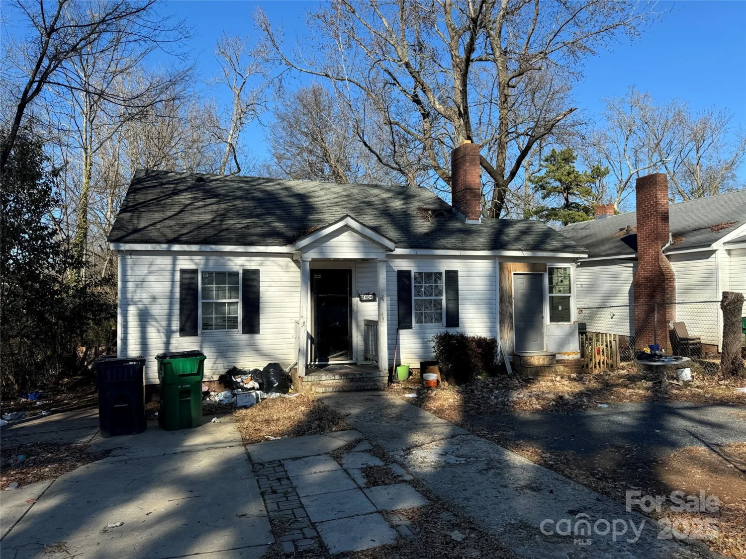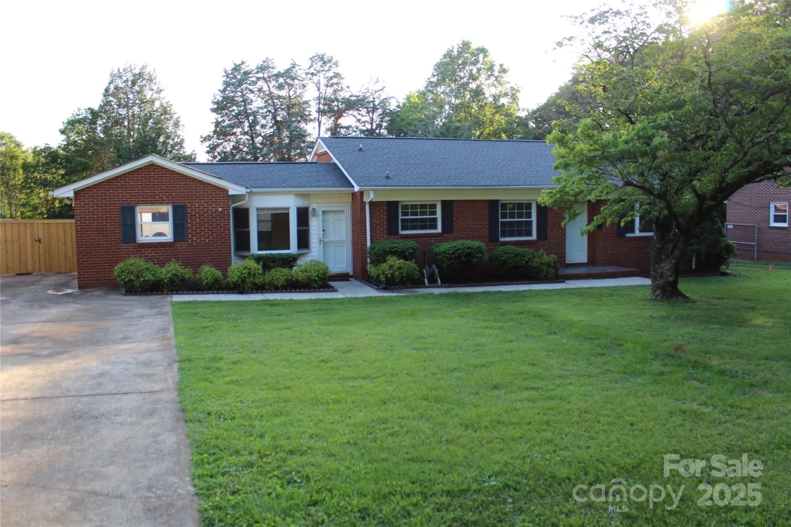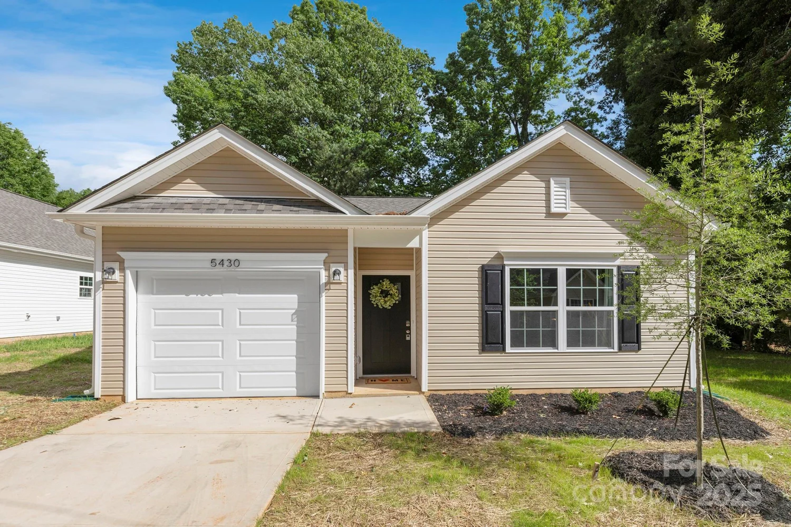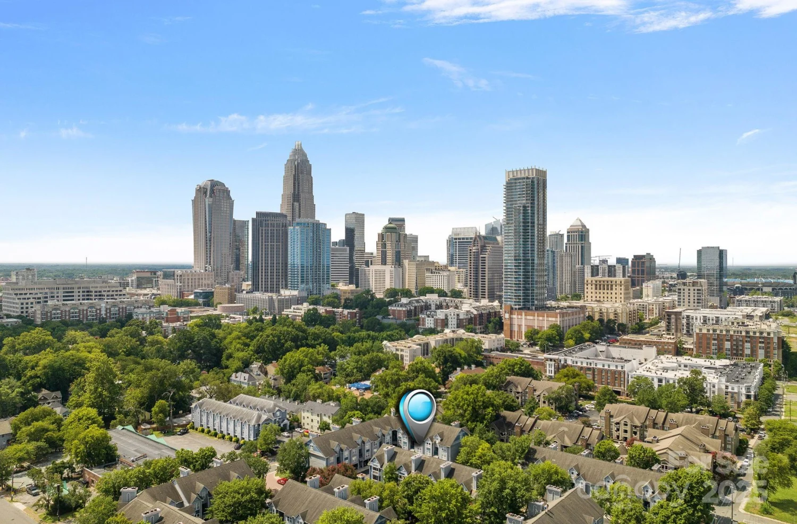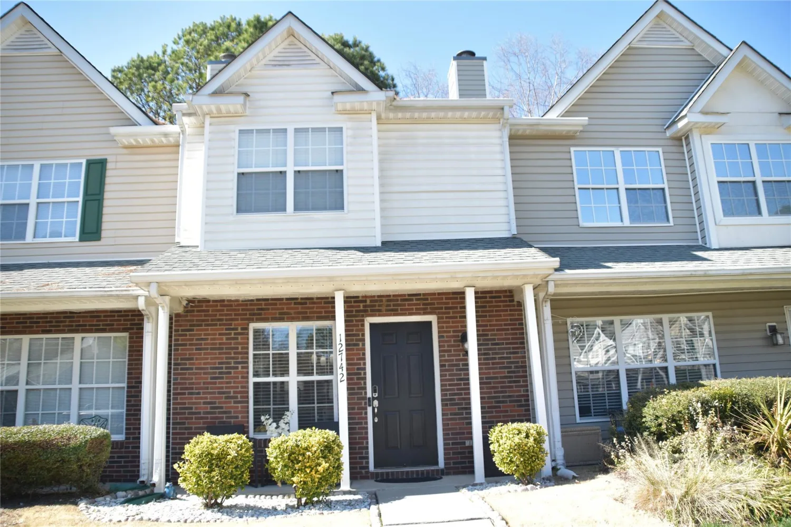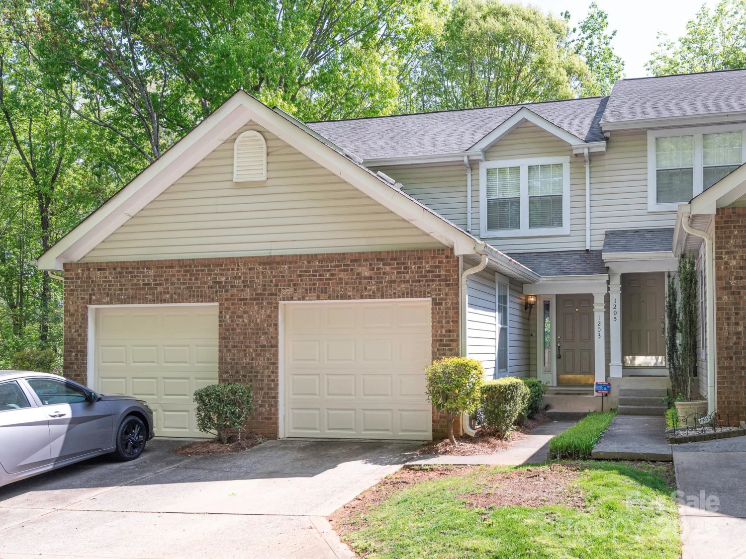2125 southend drive 448Charlotte, NC 28203
2125 southend drive 448Charlotte, NC 28203
Description
Here is your chance to own a stylish two-story, top-floor condo situated in the heart of Charlotte’s vibrant South End neighborhood. Offering a thoughtfully designed living space, perfect for urban professionals or savvy investors, this unit features hardwood floors on the main level and expansive windows that flood the space with natural light. The main floor features a modern kitchen which seamlessly flows into the main living area. Downstairs, the bedroom features a large walk-in closet and a bathroom with subway tile walls and floors. Located just steps away from the light rail, Atherton Mill, and an array of dining and entertainment options, this condo offers unparalleled convenience and a true urban lifestyle. Don't miss the opportunity to own a piece of one of Charlotte's most sought-after communities!
Property Details for 2125 Southend Drive 448
- Subdivision ComplexThe Village of South End
- Parking FeaturesParking Garage
- Property AttachedNo
LISTING UPDATED:
- StatusActive
- MLS #CAR4254847
- Days on Site2
- HOA Fees$263 / month
- MLS TypeResidential
- Year Built2004
- CountryMecklenburg
LISTING UPDATED:
- StatusActive
- MLS #CAR4254847
- Days on Site2
- HOA Fees$263 / month
- MLS TypeResidential
- Year Built2004
- CountryMecklenburg
Building Information for 2125 Southend Drive 448
- StoriesTwo
- Year Built2004
- Lot Size0.0000 Acres
Payment Calculator
Term
Interest
Home Price
Down Payment
The Payment Calculator is for illustrative purposes only. Read More
Property Information for 2125 Southend Drive 448
Summary
Location and General Information
- Community Features: Elevator, Sidewalks, Street Lights
- Coordinates: 35.206702,-80.859811
School Information
- Elementary School: Dilworth / Sedgefield
- Middle School: Sedgefield
- High School: Myers Park
Taxes and HOA Information
- Parcel Number: 121-065-57
- Tax Legal Description: UNIT 448 U/F 699-1
Virtual Tour
Parking
- Open Parking: No
Interior and Exterior Features
Interior Features
- Cooling: Ceiling Fan(s), Central Air
- Heating: Central
- Appliances: Dishwasher, Disposal, Dryer, Electric Cooktop, Electric Water Heater, Microwave, Refrigerator, Washer
- Flooring: Carpet, Wood
- Levels/Stories: Two
- Foundation: Slab
- Bathrooms Total Integer: 1
Exterior Features
- Accessibility Features: Two or More Access Exits, Door Width 32 Inches or More, Hall Width 36 Inches or More
- Construction Materials: Brick Partial, Block
- Pool Features: None
- Road Surface Type: None, Paved
- Laundry Features: Laundry Closet, Lower Level
- Pool Private: No
Property
Utilities
- Sewer: Public Sewer
- Water Source: City
Property and Assessments
- Home Warranty: No
Green Features
Lot Information
- Above Grade Finished Area: 678
Multi Family
- # Of Units In Community: 448
Rental
Rent Information
- Land Lease: No
Public Records for 2125 Southend Drive 448
Home Facts
- Beds1
- Baths1
- Above Grade Finished678 SqFt
- StoriesTwo
- Lot Size0.0000 Acres
- StyleCondominium
- Year Built2004
- APN121-065-57
- CountyMecklenburg


