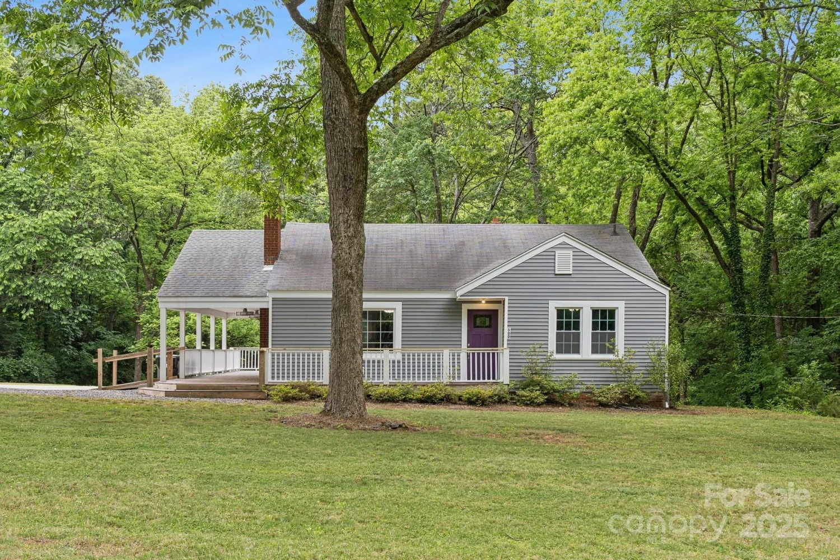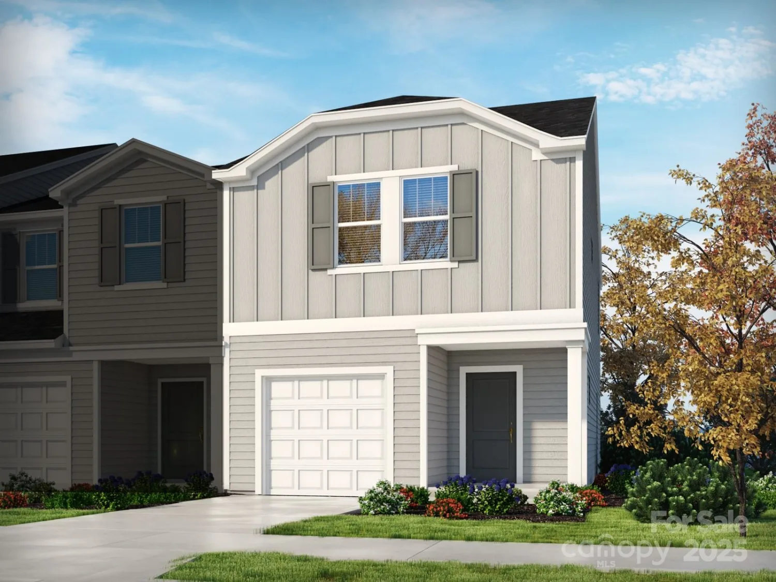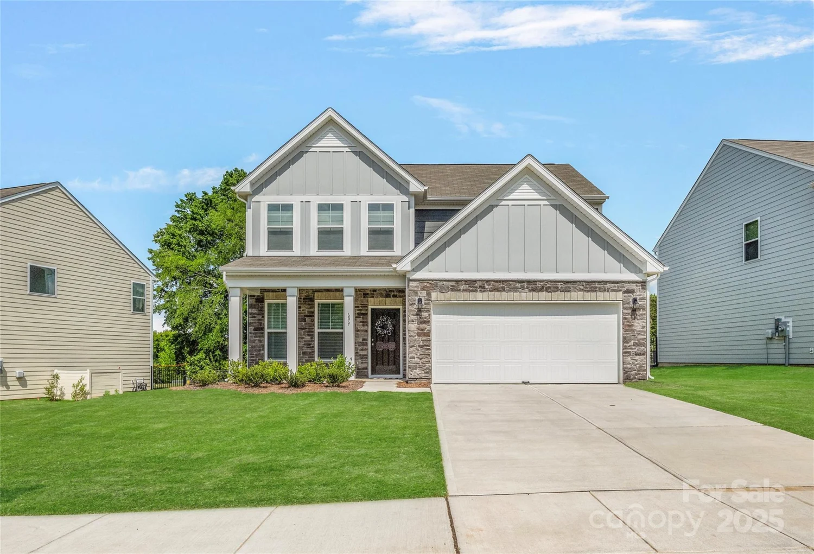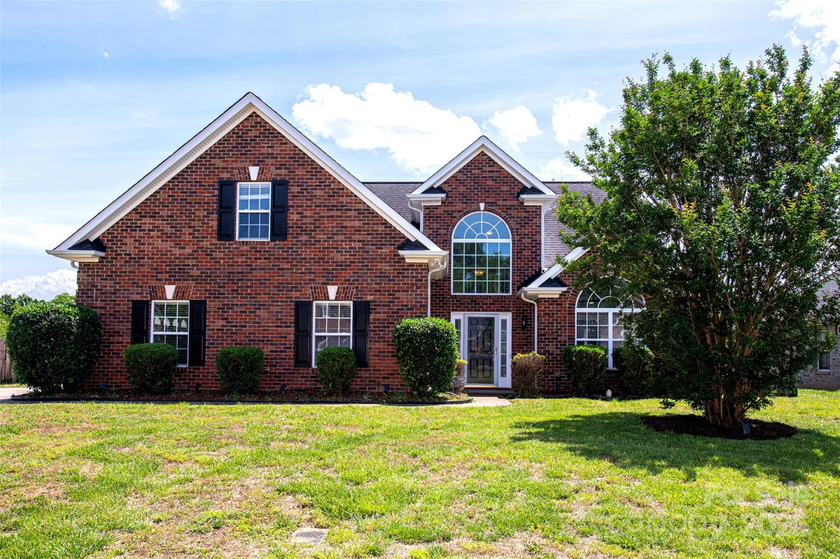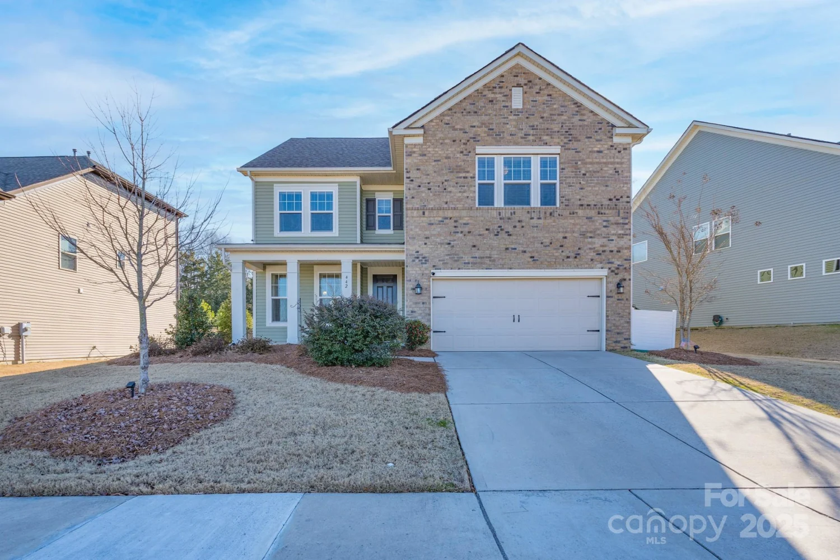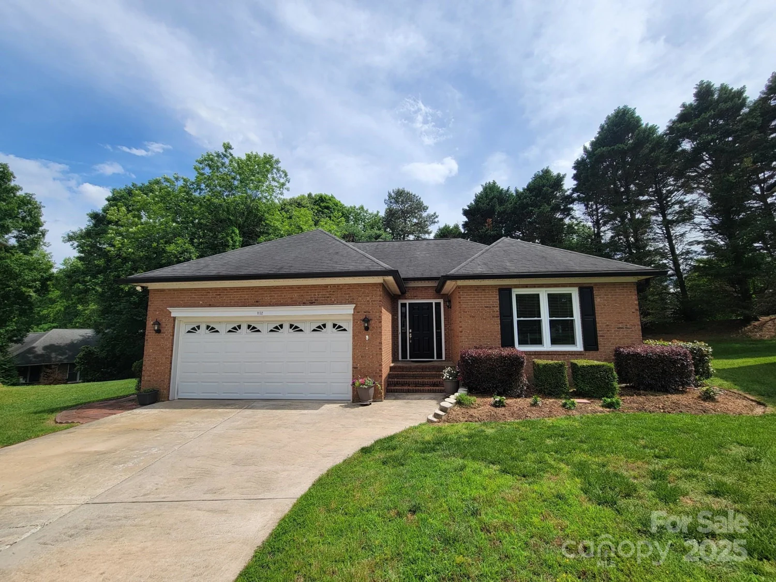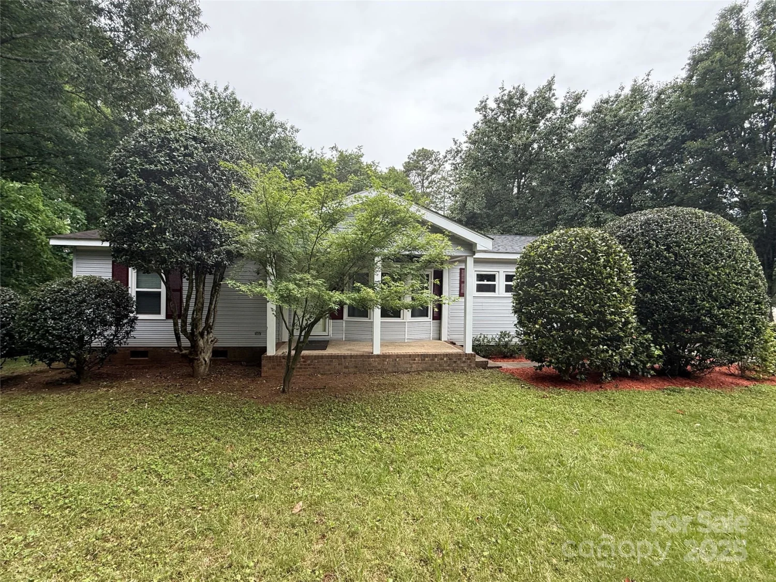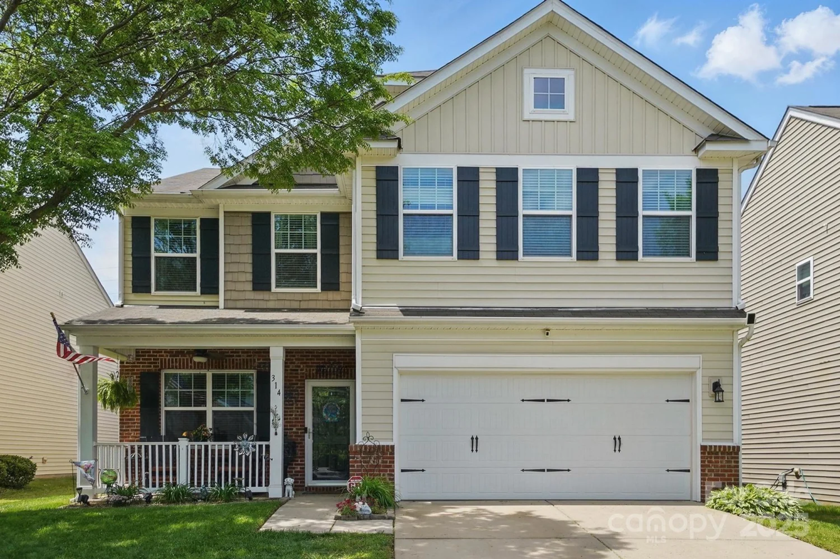2279 eversham drive nwConcord, NC 28027
2279 eversham drive nwConcord, NC 28027
Description
If Location, Luxury & Lifestyle are what you are searching for, then look no further than this gorgeous FULL BRICK 3 bedroom, 2 1/2 bath Townhome in Christenbury Walk. You'll love the open floor plan w/ luxury vinyl flooring, plantation shutters, upgraded kitchen cabinets, crown molding downstairs, a laundry sink & 9 foot ceilings throughout most of the home. The MAIN LEVEL PRIMARY SUITE offers tray ceilings, an oversized walk in shower, 2 separate vanities & a massive walk-in custom closet (connecting to the laundry and kitchen) Upstairs you'll find a bonus room w/ walk-in storage plus 2 spacious secondary bedrooms. One of the secondary bedrooms has its own balcony & both boast walk-in closets. Relax on your front porches or a quaint private back patio. Christenbury Walk ammenities include a resort style pool, club house, Fitness ctr, tennis & basketball courts, playground, tree lined streets & sidewalks. All this & conveniently located to shopping, entertainment, I-85 & I-485 & more
Property Details for 2279 Eversham Drive NW
- Subdivision ComplexChristenbury Walk
- ExteriorLawn Maintenance
- Num Of Garage Spaces2
- Parking FeaturesAttached Garage, Garage Faces Rear
- Property AttachedNo
LISTING UPDATED:
- StatusActive
- MLS #CAR4255244
- Days on Site0
- HOA Fees$242 / month
- MLS TypeResidential
- Year Built2012
- CountryCabarrus
LISTING UPDATED:
- StatusActive
- MLS #CAR4255244
- Days on Site0
- HOA Fees$242 / month
- MLS TypeResidential
- Year Built2012
- CountryCabarrus
Building Information for 2279 Eversham Drive NW
- StoriesTwo
- Year Built2012
- Lot Size0.0000 Acres
Payment Calculator
Term
Interest
Home Price
Down Payment
The Payment Calculator is for illustrative purposes only. Read More
Property Information for 2279 Eversham Drive NW
Summary
Location and General Information
- Community Features: Clubhouse, Fitness Center, Game Court, Outdoor Pool, Playground, Recreation Area, Sidewalks, Street Lights, Tennis Court(s)
- Coordinates: 35.38153179,-80.73194205
School Information
- Elementary School: Cox Mill
- Middle School: Harris Road
- High School: Cox Mill
Taxes and HOA Information
- Parcel Number: 4589-38-7289-0000
- Tax Legal Description: LT 511 CHRISTENBURY VILLAGE C .07AC
Virtual Tour
Parking
- Open Parking: Yes
Interior and Exterior Features
Interior Features
- Cooling: Ceiling Fan(s), Central Air, Dual
- Heating: Forced Air, Natural Gas
- Appliances: Dishwasher, Disposal, Electric Cooktop, Exhaust Hood, Microwave, Wall Oven
- Flooring: Carpet, Tile, Vinyl
- Interior Features: Attic Walk In, Kitchen Island, Pantry, Walk-In Closet(s)
- Levels/Stories: Two
- Window Features: Insulated Window(s), Window Treatments
- Foundation: Slab
- Total Half Baths: 1
- Bathrooms Total Integer: 3
Exterior Features
- Construction Materials: Brick Full, Vinyl
- Patio And Porch Features: Balcony, Covered, Front Porch, Patio
- Pool Features: None
- Road Surface Type: Concrete, Paved
- Roof Type: Shingle
- Laundry Features: Laundry Room, Lower Level, Sink
- Pool Private: No
Property
Utilities
- Sewer: Public Sewer
- Utilities: Natural Gas
- Water Source: City
Property and Assessments
- Home Warranty: No
Green Features
Lot Information
- Above Grade Finished Area: 1894
Rental
Rent Information
- Land Lease: No
Public Records for 2279 Eversham Drive NW
Home Facts
- Beds3
- Baths2
- Above Grade Finished1,894 SqFt
- StoriesTwo
- Lot Size0.0000 Acres
- StyleTownhouse
- Year Built2012
- APN4589-38-7289-0000
- CountyCabarrus
- ZoningPUD


