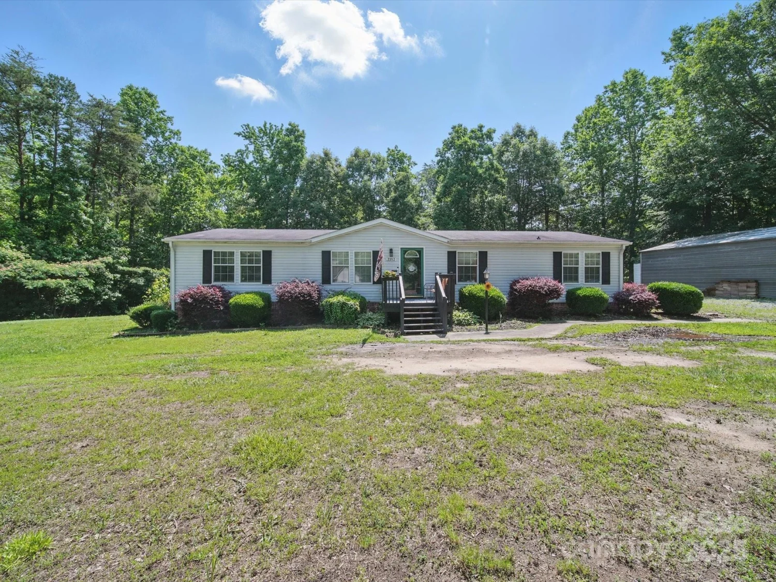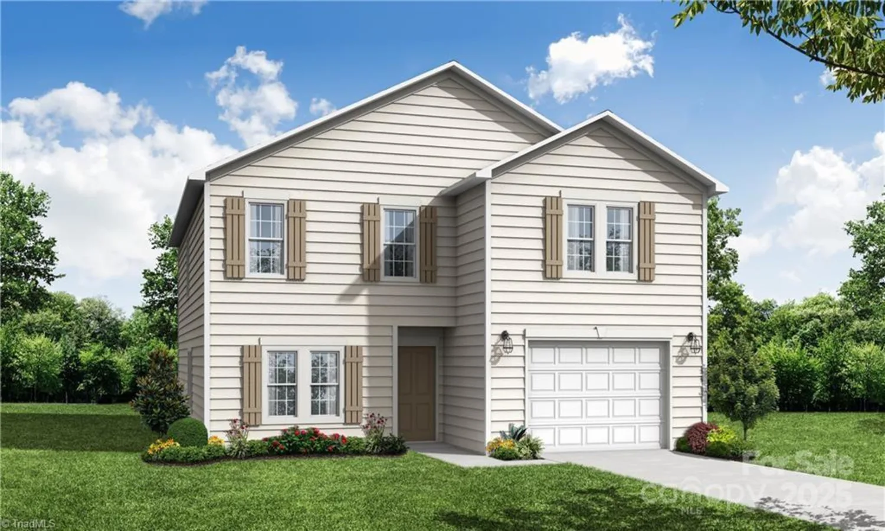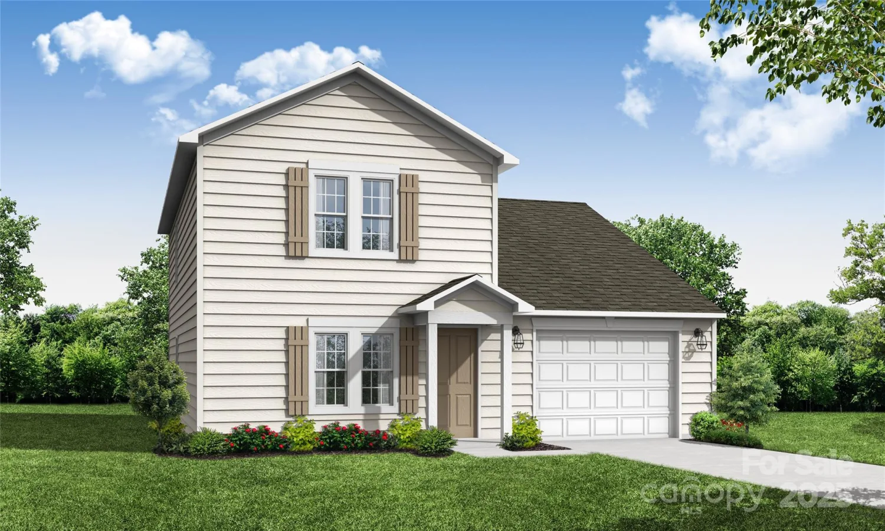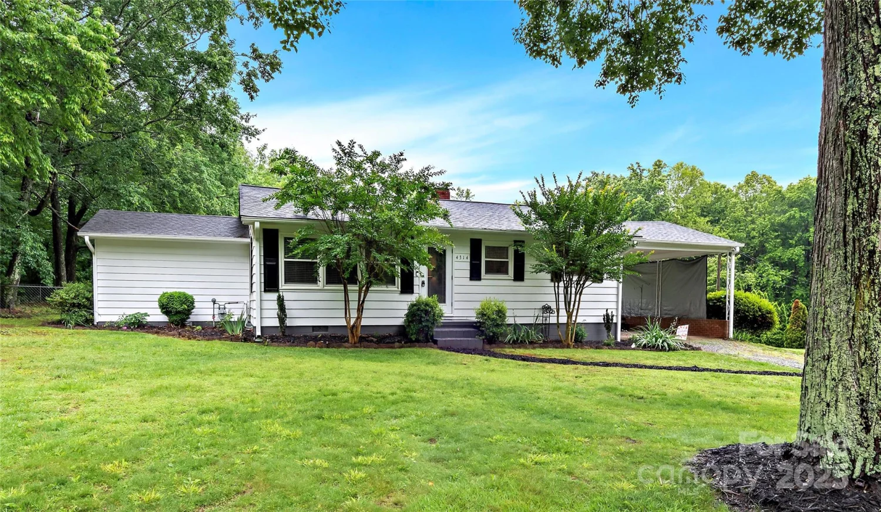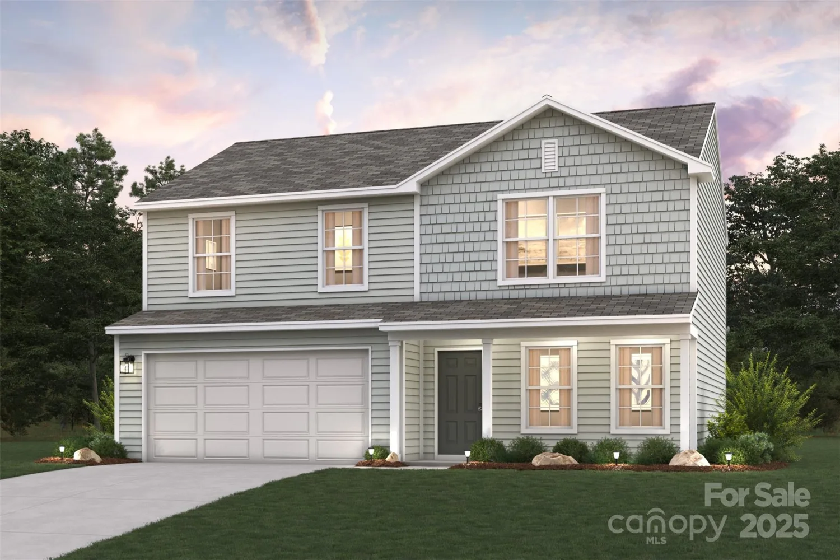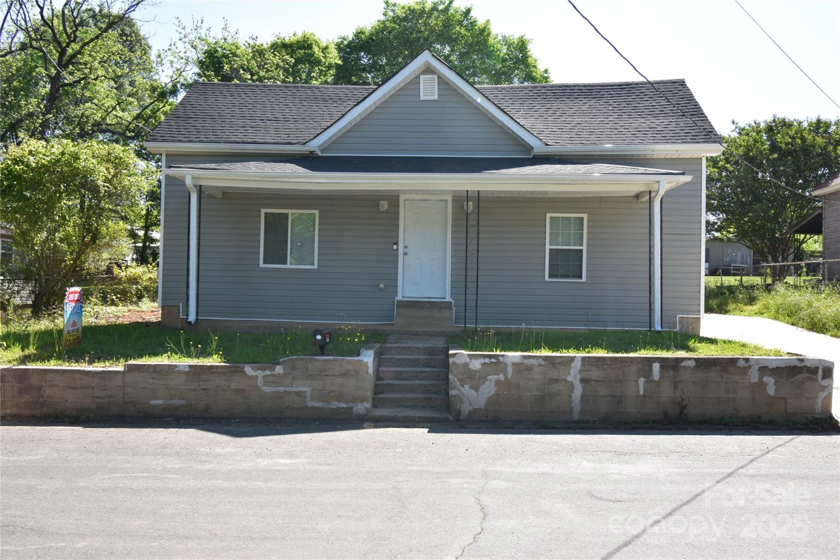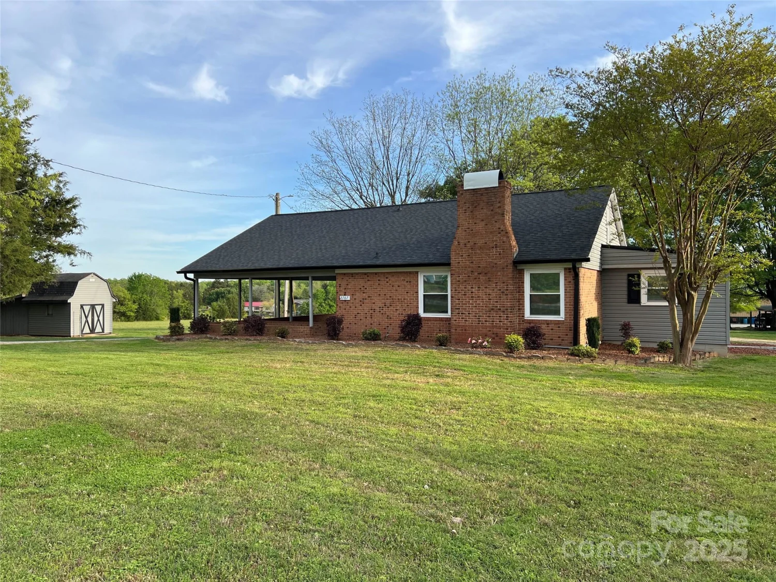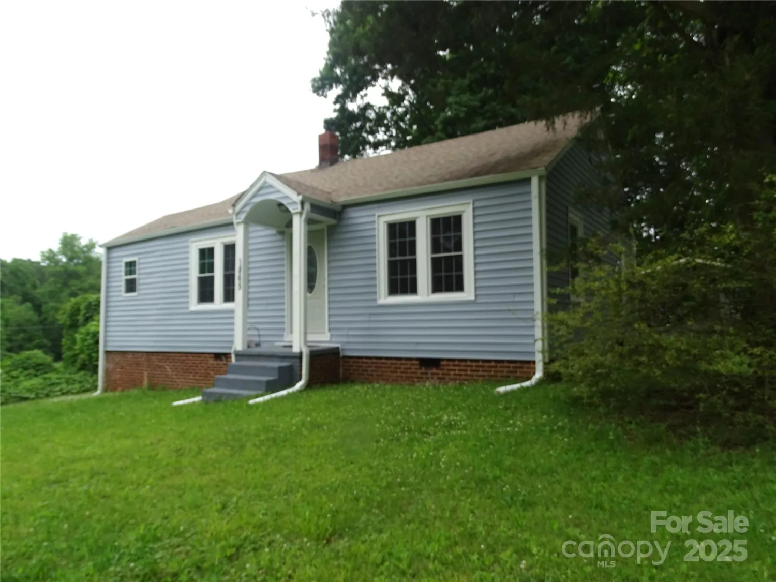213 del vista driveLexington, NC 27292
213 del vista driveLexington, NC 27292
Description
Country living with city convience. This wonderful property sits just outside the city limits of Lexington with 3 bedrooms, 1 full bath, and 1 half en suite bath. Each bedroom has original hardwood floors. The full bath has been completely remodeled. The galley style kitchen leads to the laundry room. A magnificent fireplace adorns the house and provides an additional heating source. Enjoy beautiful fall and spring days on the screened porch. Plenty of storage outside with 2 outbuildings. Outside you will find 2 pecan trees and a thornless blackberry bush. Make this slice of heaven your own!
Property Details for 213 Del Vista Drive
- Subdivision ComplexNone
- Architectural StyleRanch
- ExteriorStorage
- Parking FeaturesDriveway
- Property AttachedNo
LISTING UPDATED:
- StatusActive
- MLS #CAR4255435
- Days on Site28
- MLS TypeResidential
- Year Built1964
- CountryDavidson
LISTING UPDATED:
- StatusActive
- MLS #CAR4255435
- Days on Site28
- MLS TypeResidential
- Year Built1964
- CountryDavidson
Building Information for 213 Del Vista Drive
- StoriesOne
- Year Built1964
- Lot Size0.0000 Acres
Payment Calculator
Term
Interest
Home Price
Down Payment
The Payment Calculator is for illustrative purposes only. Read More
Property Information for 213 Del Vista Drive
Summary
Location and General Information
- Directions: 85 to Exit 94. Turn towards the Bob Timberlake Gallery. Left on E Center Street Ext. Left on Queens Rd. Right on E Arbor Ave. Left on Del Vista
- Coordinates: 35.798836,-80.230754
School Information
- Elementary School: Unspecified
- Middle School: Unspecified
- High School: Unspecified
Taxes and HOA Information
- Parcel Number: 6734-02-57-0963
- Tax Legal Description: P=13-91 L1&2 BK1616-637 MT VIEW CT
Virtual Tour
Parking
- Open Parking: Yes
Interior and Exterior Features
Interior Features
- Cooling: Central Air
- Heating: Natural Gas
- Appliances: Dishwasher, Electric Oven, Refrigerator
- Fireplace Features: Gas Vented
- Flooring: Laminate, Wood
- Interior Features: Built-in Features, Open Floorplan
- Levels/Stories: One
- Window Features: Insulated Window(s)
- Foundation: Crawl Space
- Total Half Baths: 1
- Bathrooms Total Integer: 2
Exterior Features
- Construction Materials: Brick Full
- Patio And Porch Features: Screened
- Pool Features: None
- Road Surface Type: Concrete, Paved
- Roof Type: Metal
- Laundry Features: In Kitchen
- Pool Private: No
- Other Structures: Outbuilding
Property
Utilities
- Sewer: Septic Installed
- Utilities: Cable Connected, Electricity Connected, Natural Gas
- Water Source: County Water
Property and Assessments
- Home Warranty: No
Green Features
Lot Information
- Above Grade Finished Area: 1620
- Lot Features: Cleared, Wooded
Rental
Rent Information
- Land Lease: No
Public Records for 213 Del Vista Drive
Home Facts
- Beds3
- Baths1
- Above Grade Finished1,620 SqFt
- StoriesOne
- Lot Size0.0000 Acres
- StyleSingle Family Residence
- Year Built1964
- APN6734-02-57-0963
- CountyDavidson


