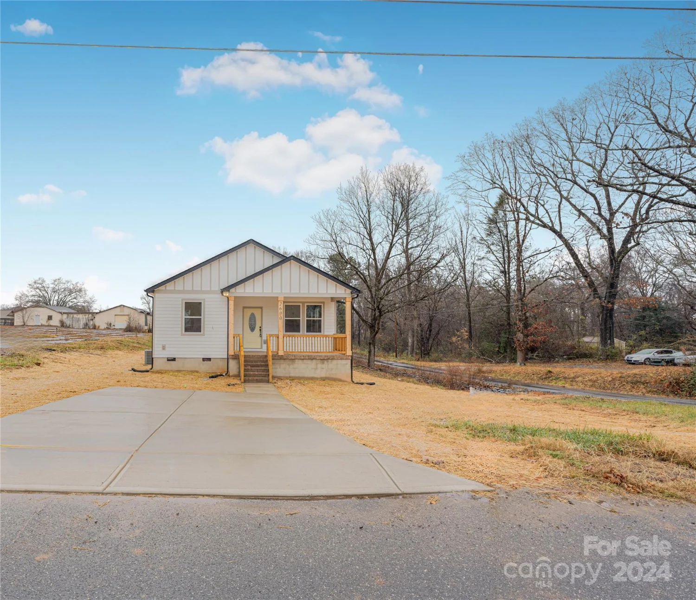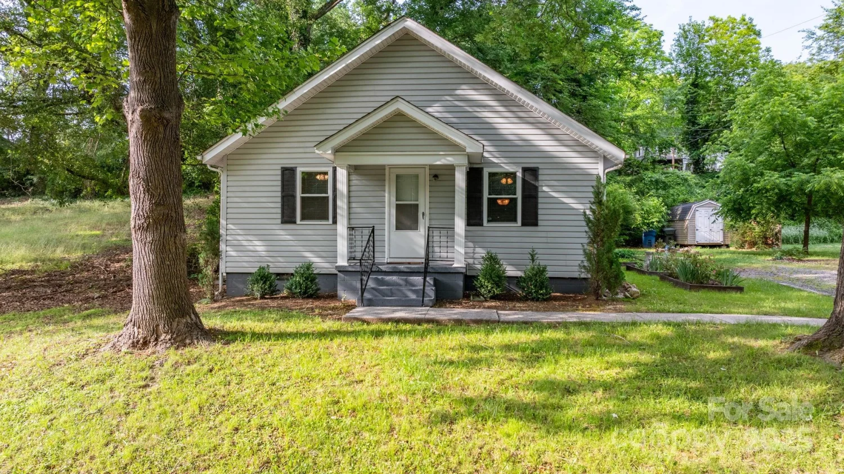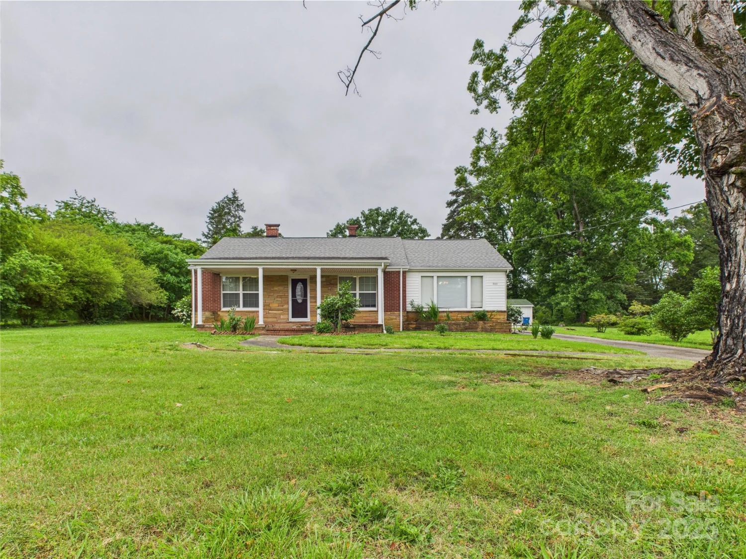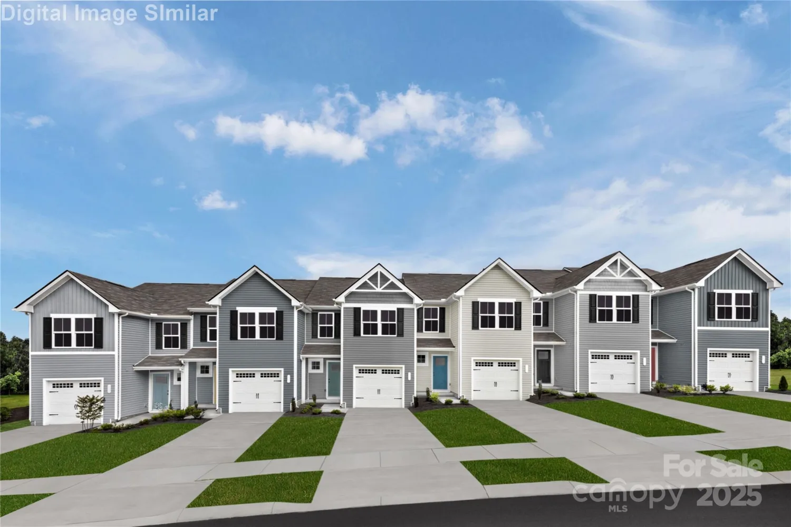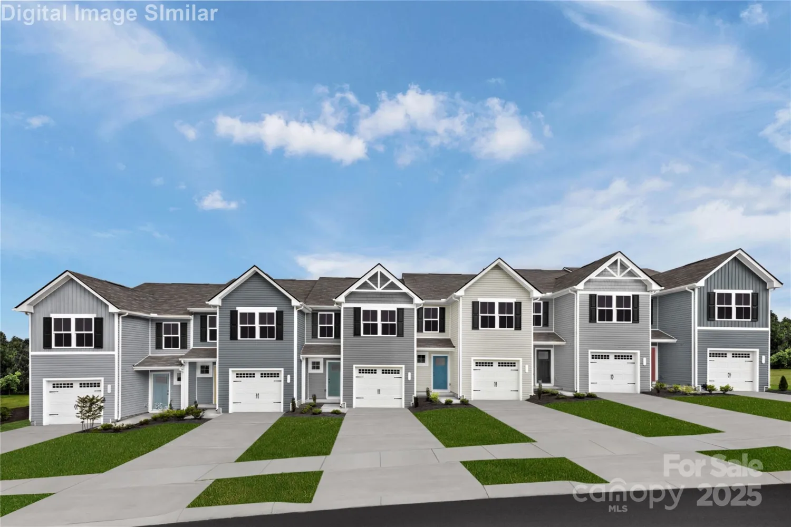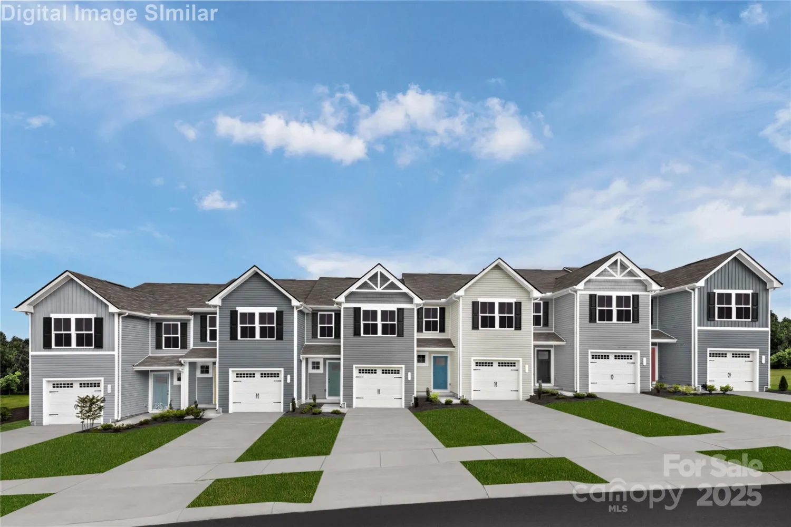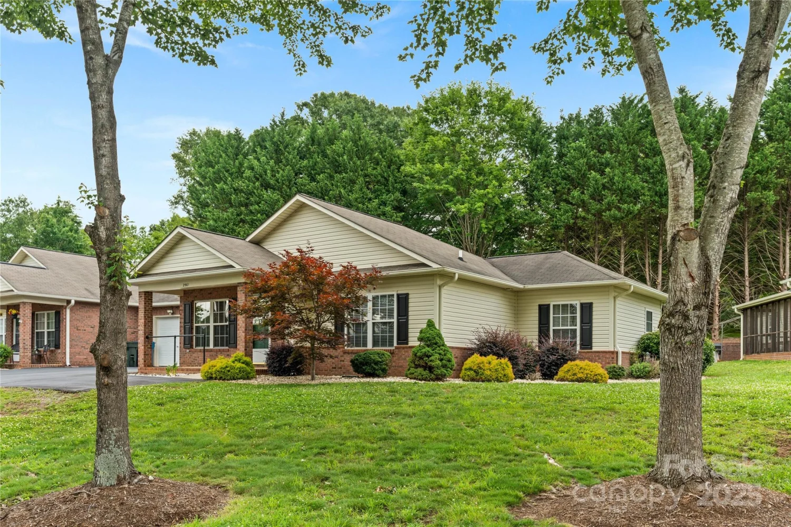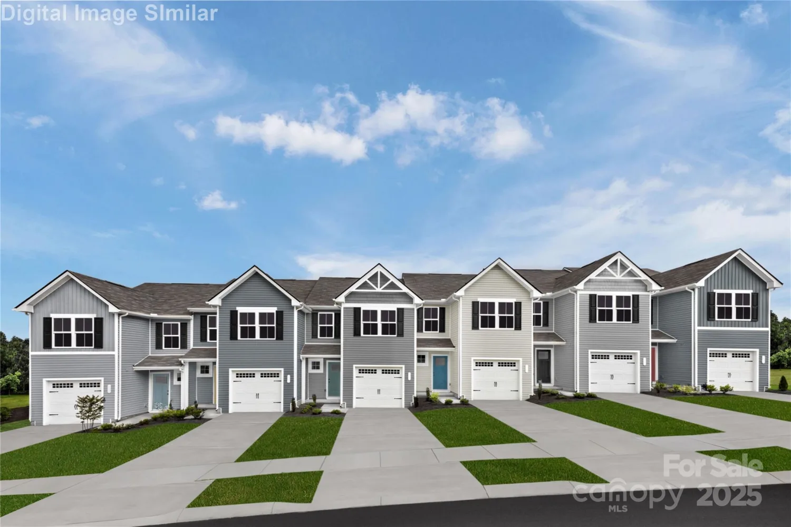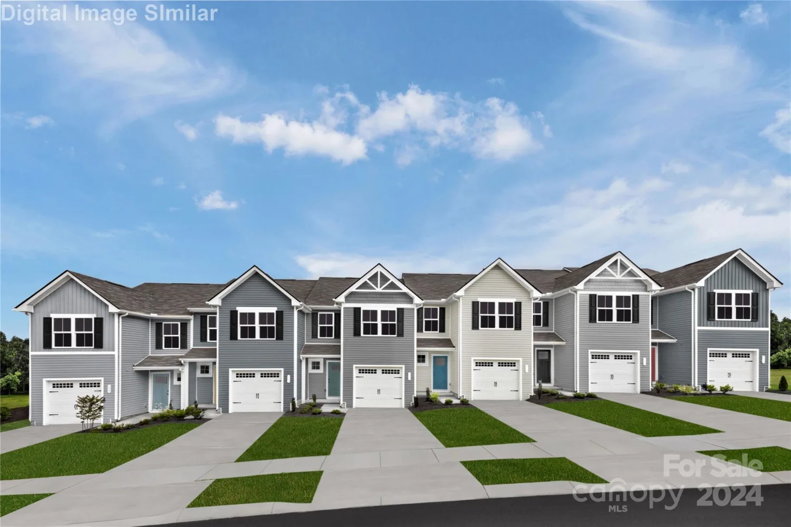506 7th street swHickory, NC 28602
506 7th street swHickory, NC 28602
Description
One level living with a large 2 car garage and work area! This brick ranch features 3 bedrooms and 3 bathrooms. Sip your tea on the covered front porch. Granite countertops in the kitchen. Tile and hardwood throughout, no carpet. This home would make a good primary residence or rental property like the current owners have used it for. No HOA. Easy access to HWY 70, HWY 321 and I-40. One mile to all Downtown Hickory has to offer and just over 2 miles to Lenoir Rhyne University.
Property Details for 506 7th Street SW
- Subdivision ComplexNone
- Num Of Garage Spaces2
- Parking FeaturesDriveway, Attached Garage, Garage Shop
- Property AttachedNo
- Waterfront FeaturesNone
LISTING UPDATED:
- StatusActive
- MLS #CAR4255444
- Days on Site4
- MLS TypeResidential
- Year Built1953
- CountryCatawba
LISTING UPDATED:
- StatusActive
- MLS #CAR4255444
- Days on Site4
- MLS TypeResidential
- Year Built1953
- CountryCatawba
Building Information for 506 7th Street SW
- StoriesOne
- Year Built1953
- Lot Size0.0000 Acres
Payment Calculator
Term
Interest
Home Price
Down Payment
The Payment Calculator is for illustrative purposes only. Read More
Property Information for 506 7th Street SW
Summary
Location and General Information
- Coordinates: 35.72564,-81.349648
School Information
- Elementary School: Longview/Southwest
- Middle School: Grandview
- High School: Hickory
Taxes and HOA Information
- Parcel Number: 3702102762780000
- Tax Legal Description: BEGINNING at a stake in the southern margin of Fifth Avenue, S.W., at the point of its intersection with the western margin of Seventh Street, S.W. (formerly known as 18th Street), and runs from said beginning point with the western margin of Seventh Street, S.W., South 11 deg. West 81.30 feet to a stake, the northeast corner of the Keener lot; thence with the Keener line, North 86 deg. 21 min. West 149.96 feet to a stake in the eastern margin of a ten-foot alley; thence with the eastern margin of said alley, North 11 deg. 02 min. East 79.47 feet to a stake in the southern margin of Fifth Avenue, S.W.; thence with the southern margin of Fifth Avenue, S.W., South 87 deg. 03 min. East 150.15 feet to the point of BEGINNING.
Virtual Tour
Parking
- Open Parking: No
Interior and Exterior Features
Interior Features
- Cooling: Central Air
- Heating: Heat Pump
- Appliances: Dishwasher, Oven, Refrigerator
- Flooring: Tile, Wood
- Levels/Stories: One
- Foundation: Crawl Space
- Bathrooms Total Integer: 3
Exterior Features
- Construction Materials: Brick Partial, Vinyl
- Patio And Porch Features: Covered, Front Porch
- Pool Features: None
- Road Surface Type: Concrete, Paved
- Laundry Features: Main Level
- Pool Private: No
Property
Utilities
- Sewer: Public Sewer
- Utilities: Natural Gas
- Water Source: City
Property and Assessments
- Home Warranty: No
Green Features
Lot Information
- Above Grade Finished Area: 1744
- Waterfront Footage: None
Rental
Rent Information
- Land Lease: No
Public Records for 506 7th Street SW
Home Facts
- Beds3
- Baths3
- Above Grade Finished1,744 SqFt
- StoriesOne
- Lot Size0.0000 Acres
- StyleSingle Family Residence
- Year Built1953
- APN3702102762780000
- CountyCatawba


