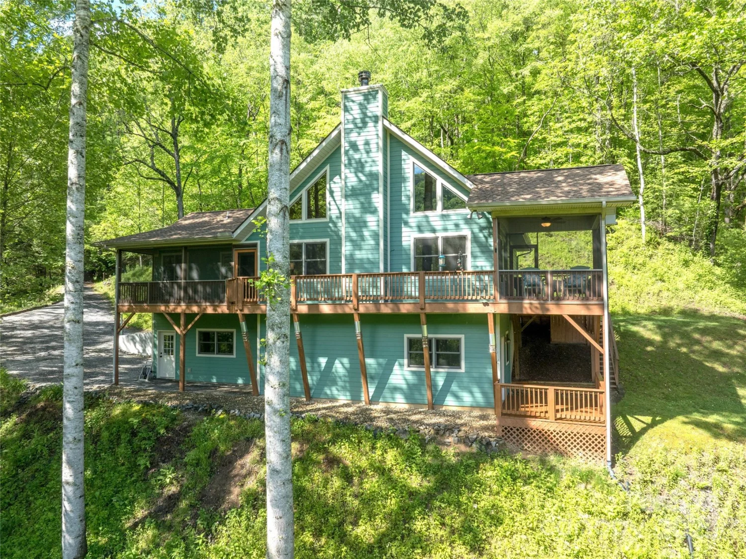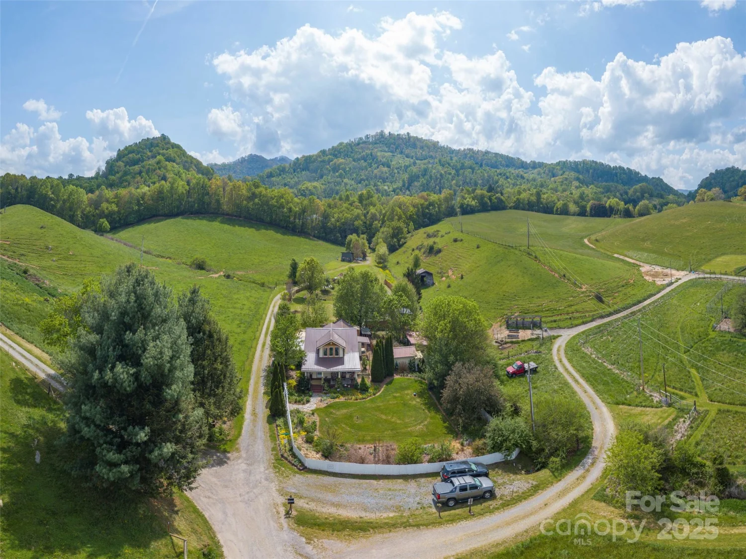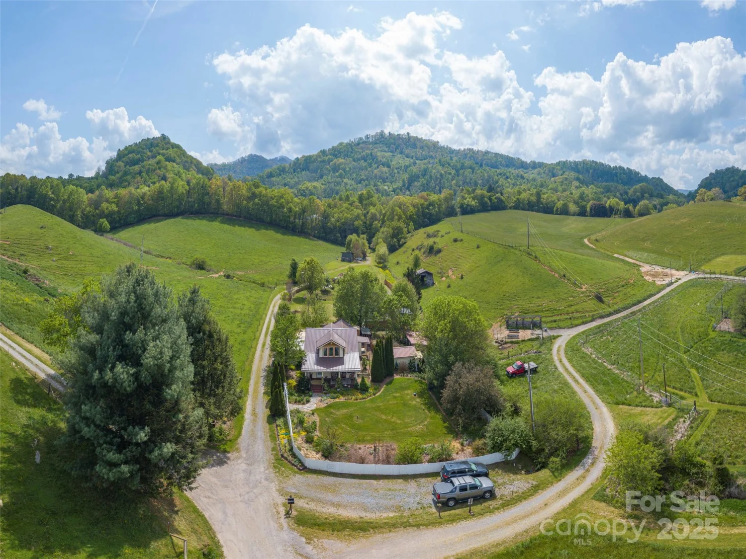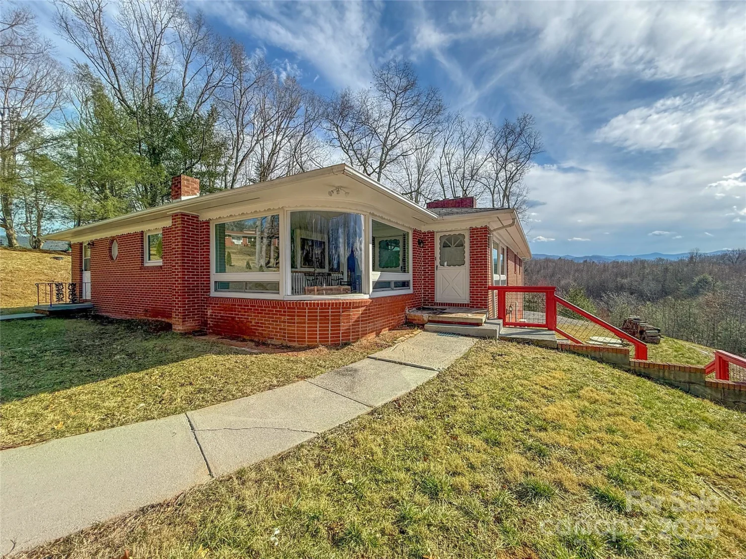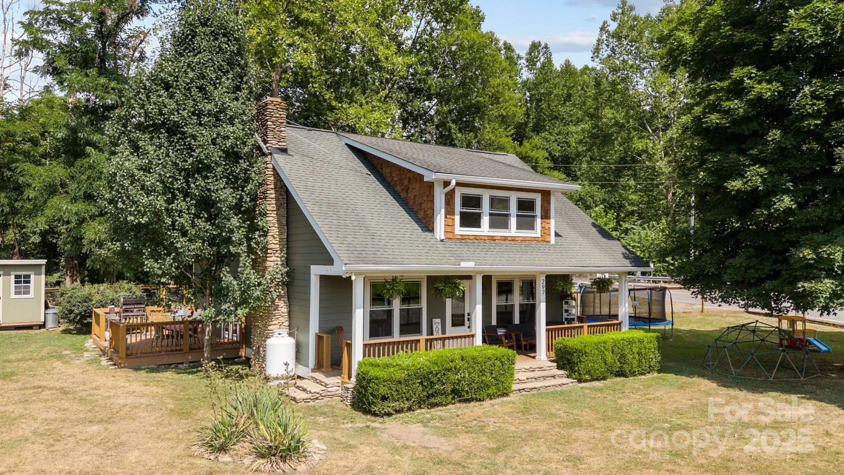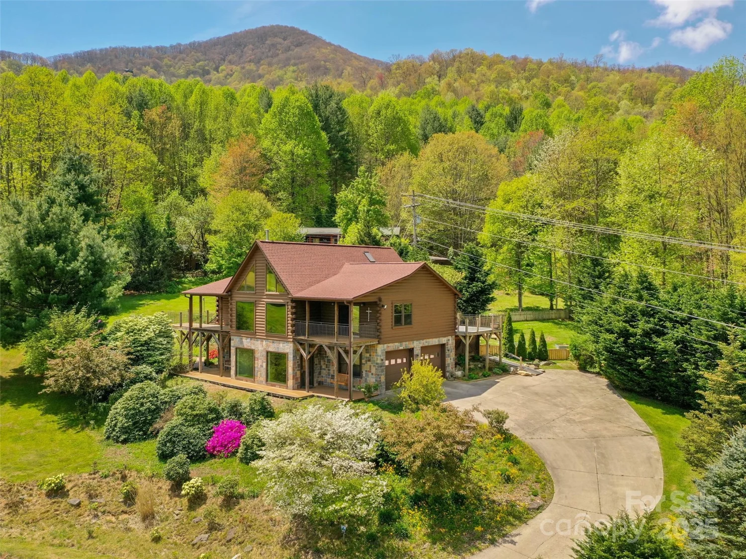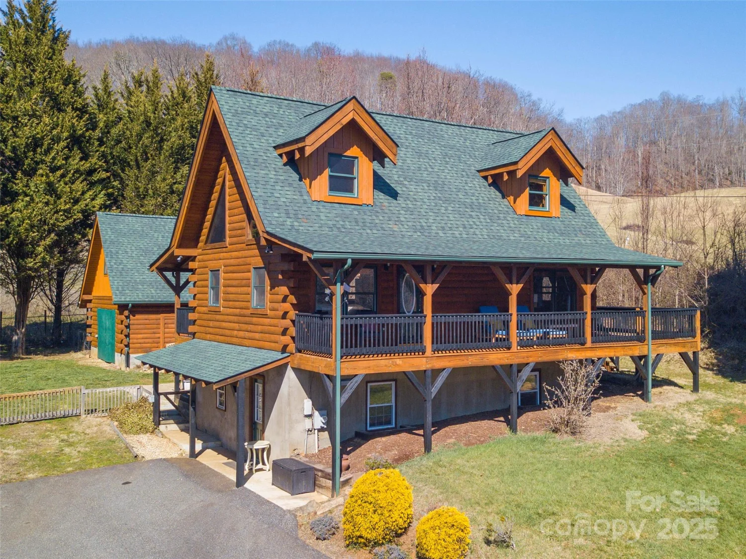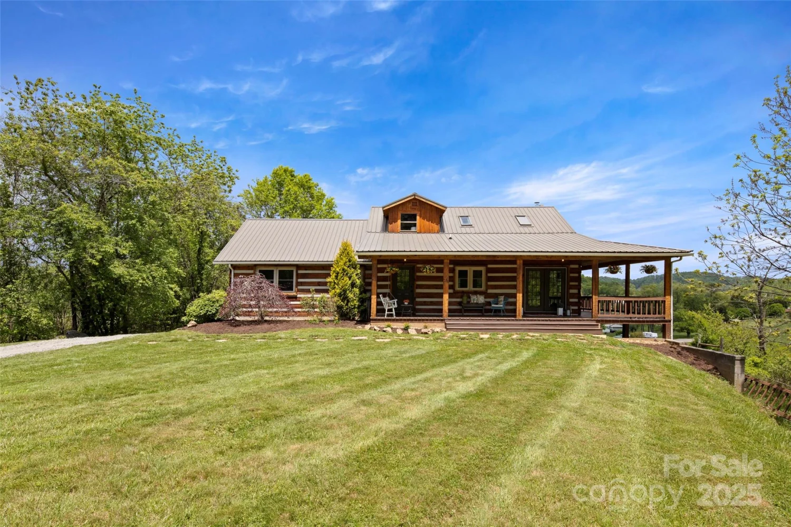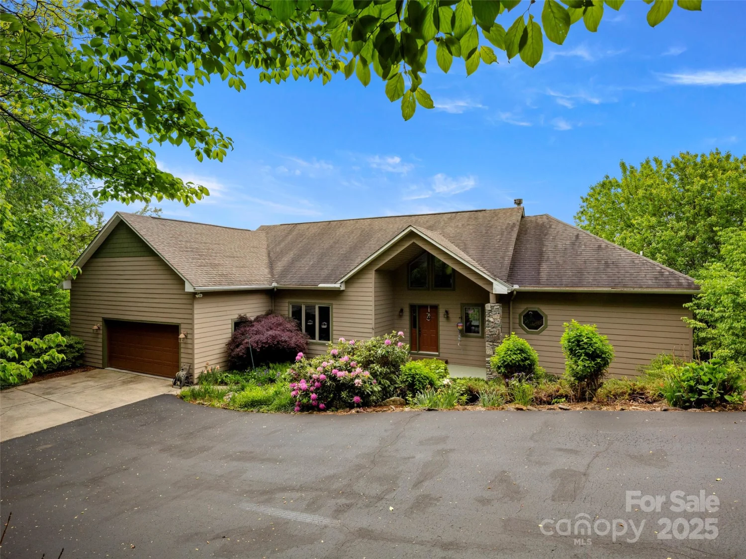360 lenwood driveWaynesville, NC 28785
360 lenwood driveWaynesville, NC 28785
Description
This delightful home boasts breathtaking mountain views and lush, professional landscaping that creates a peaceful, private retreat. Relax in the screened-in gazebo with hot tub, surrounded by trees for ultimate tranquility. Inside, beautiful hardwood floors and abundant natural light fill the space, highlighting the open floor plan. A versatile bonus room, office space, and a partially finished basement offer endless possibilities for work, hobbies, or extra storage. Just minutes from downtown Waynesville’s historic Main Street, this home offers both seclusion and convenience with easy access to all local amenities. Don’t miss your chance to own this stunning mountain oasis!
Property Details for 360 Lenwood Drive
- Subdivision ComplexForest Park
- Architectural StyleTraditional
- ExteriorHot Tub
- Num Of Garage Spaces2
- Parking FeaturesBasement, Driveway
- Property AttachedNo
LISTING UPDATED:
- StatusActive
- MLS #CAR4255455
- Days on Site7
- MLS TypeResidential
- Year Built1996
- CountryHaywood
Location
Listing Courtesy of Allen Tate/Beverly-Hanks Waynesville - Brooke Parrott
LISTING UPDATED:
- StatusActive
- MLS #CAR4255455
- Days on Site7
- MLS TypeResidential
- Year Built1996
- CountryHaywood
Building Information for 360 Lenwood Drive
- StoriesOne and One Half
- Year Built1996
- Lot Size0.0000 Acres
Payment Calculator
Term
Interest
Home Price
Down Payment
The Payment Calculator is for illustrative purposes only. Read More
Property Information for 360 Lenwood Drive
Summary
Location and General Information
- Directions: From Publix in Waynesville travel approx. 1.5 mil to Dellwood Rd turn left onto Dellwood Rd, in .6 mil take a right onto Gateway St, enter Forest Park and take next left onto Green Drive, take next right onto Lenwood Dr, stay on Lenwood. The home is on the right near the end of Lenwood Dr.
- View: Mountain(s), Year Round
- Coordinates: 35.53379935,-83.0002629
School Information
- Elementary School: Junaluska
- Middle School: Waynesville
- High School: Tuscola
Taxes and HOA Information
- Parcel Number: 8617-03-1154
- Tax Legal Description: #16 SECT 3 FOREST PARK
Virtual Tour
Parking
- Open Parking: Yes
Interior and Exterior Features
Interior Features
- Cooling: Ceiling Fan(s), Central Air
- Heating: Heat Pump, Wood Stove
- Appliances: Dishwasher, Electric Cooktop, Electric Oven, Microwave, Refrigerator
- Basement: Basement Garage Door, Daylight, Exterior Entry, Interior Entry, Partially Finished, Walk-Out Access
- Fireplace Features: Recreation Room, Wood Burning Stove
- Flooring: Carpet, Tile, Vinyl, Wood
- Interior Features: Entrance Foyer, Hot Tub, Kitchen Island, Split Bedroom, Storage, Walk-In Closet(s)
- Levels/Stories: One and One Half
- Foundation: Basement
- Total Half Baths: 1
- Bathrooms Total Integer: 4
Exterior Features
- Construction Materials: Brick Partial, Vinyl
- Fencing: Partial
- Patio And Porch Features: Covered, Deck, Front Porch
- Pool Features: None
- Road Surface Type: Asphalt, Paved
- Roof Type: Shingle
- Security Features: Smoke Detector(s)
- Laundry Features: Laundry Room, Main Level
- Pool Private: No
- Other Structures: Gazebo
Property
Utilities
- Sewer: Septic Installed
- Water Source: City
Property and Assessments
- Home Warranty: No
Green Features
Lot Information
- Above Grade Finished Area: 2586
- Lot Features: Level, Sloped, Wooded, Views
Rental
Rent Information
- Land Lease: No
Public Records for 360 Lenwood Drive
Home Facts
- Beds3
- Baths3
- Above Grade Finished2,586 SqFt
- StoriesOne and One Half
- Lot Size0.0000 Acres
- StyleSingle Family Residence
- Year Built1996
- APN8617-03-1154
- CountyHaywood


