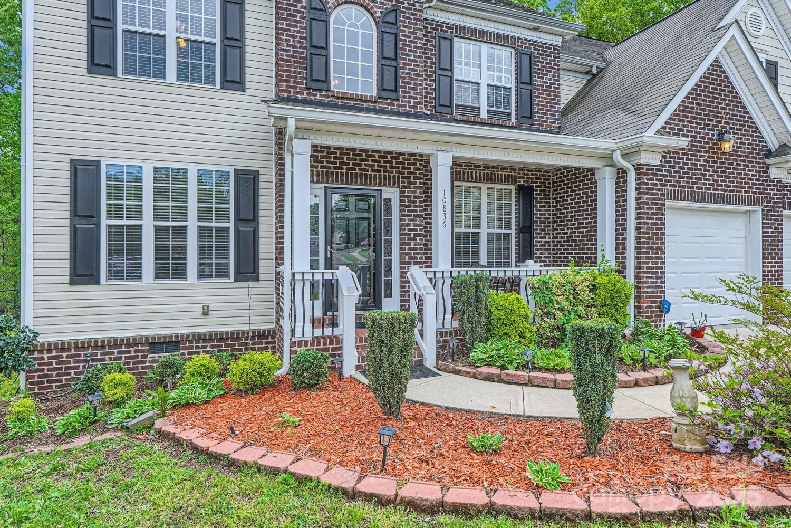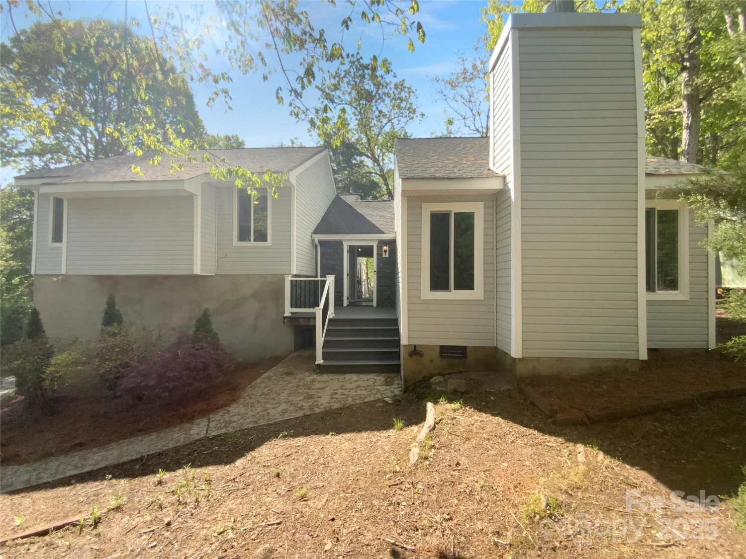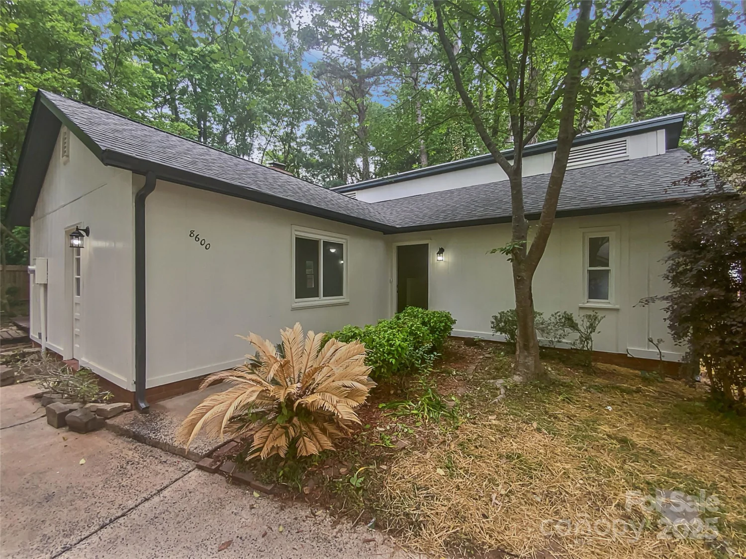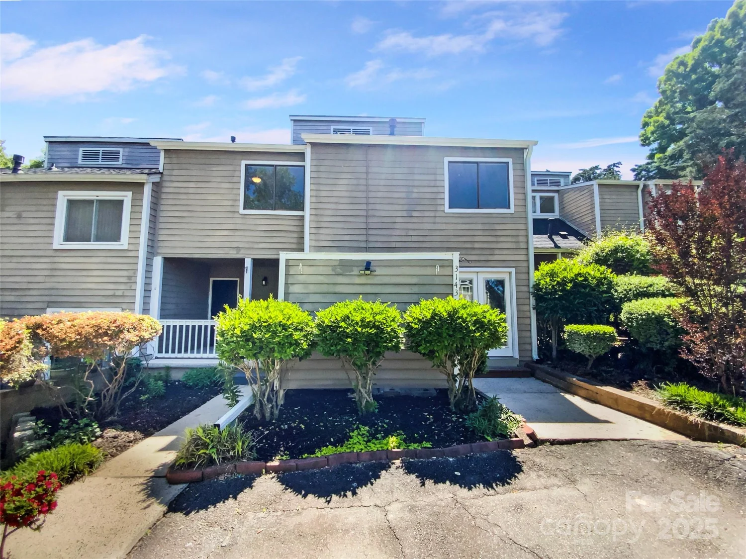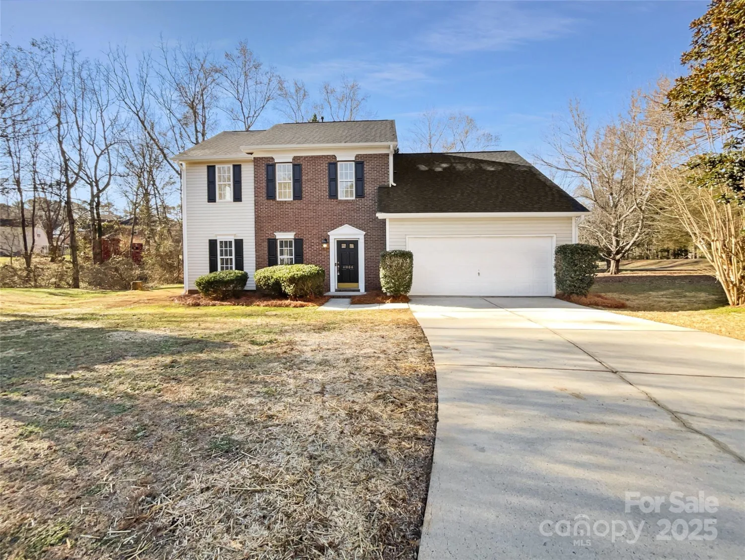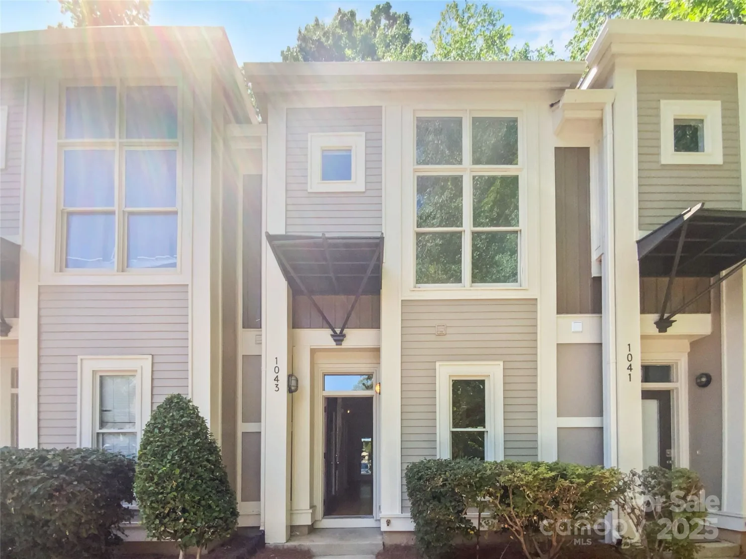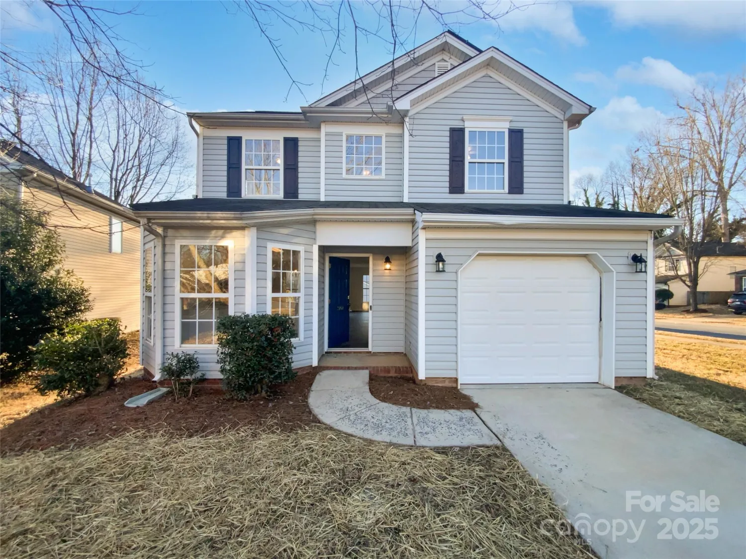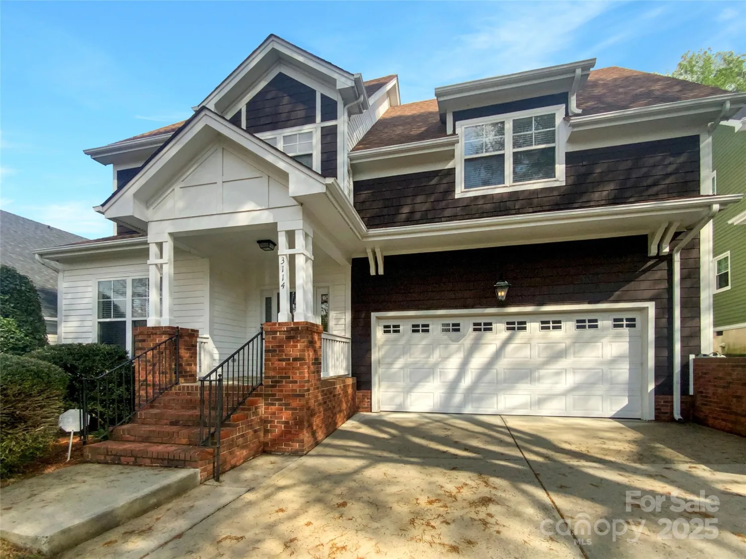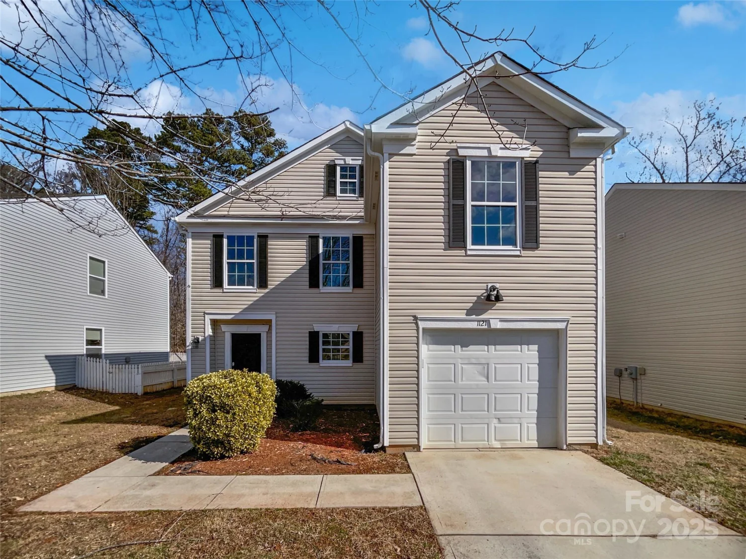11019 daisy courtCharlotte, NC 28262
11019 daisy courtCharlotte, NC 28262
Description
Spacious new home completed in early 2025, barely lived in, w/ bright open floor plan, bedroom on main, & an upstairs bonus room! Home is situated just 3 miles from the local shops & restaurants of Downtown Harrisburg & is 2 miles to PNC Pavilion & near Charlotte Motor Speedway providing unlimited options for year-round fun! Home opens up into open living, dining & kitchen area & has vinyl plank flooring & recessed lighting throughout entire main level. Kitchen has oversized center island w/ breakfast bar seating, matching S.S appliances, & pantry for additional storage. Main level bedroom & full hall bath are perfect for an in-law suite or main level primary option. Upstairs find oversized primary bedroom w/ attached full bath including stand-up shower & large walk-in closet. 3 additional bedrooms + bonus room allow for a playroom or home office set-up while providing comfort for family or guests. All with quick access to I-485 and I-85 for quick commutes wherever you need to go!
Property Details for 11019 Daisy Court
- Subdivision ComplexThe Retreat at Cameron Commons
- Num Of Garage Spaces2
- Parking FeaturesDriveway, Attached Garage, Garage Faces Front
- Property AttachedNo
LISTING UPDATED:
- StatusActive
- MLS #CAR4255718
- Days on Site0
- HOA Fees$314 / month
- MLS TypeResidential
- Year Built2024
- CountryMecklenburg
LISTING UPDATED:
- StatusActive
- MLS #CAR4255718
- Days on Site0
- HOA Fees$314 / month
- MLS TypeResidential
- Year Built2024
- CountryMecklenburg
Building Information for 11019 Daisy Court
- StoriesTwo
- Year Built2024
- Lot Size0.0000 Acres
Payment Calculator
Term
Interest
Home Price
Down Payment
The Payment Calculator is for illustrative purposes only. Read More
Property Information for 11019 Daisy Court
Summary
Location and General Information
- Community Features: Sidewalks
- Coordinates: 35.3278534,-80.68933334
School Information
- Elementary School: Stoney Creek
- Middle School: James Martin
- High School: Julius L. Chambers
Taxes and HOA Information
- Parcel Number: 051-263-78
- Tax Legal Description: L105 M73-571
Virtual Tour
Parking
- Open Parking: No
Interior and Exterior Features
Interior Features
- Cooling: Ceiling Fan(s), Central Air
- Heating: Forced Air
- Appliances: Gas Range, Microwave, Oven
- Flooring: Carpet, Vinyl
- Levels/Stories: Two
- Foundation: Slab
- Bathrooms Total Integer: 3
Exterior Features
- Construction Materials: Vinyl
- Pool Features: None
- Road Surface Type: Concrete, Paved
- Laundry Features: Laundry Room, Upper Level
- Pool Private: No
Property
Utilities
- Sewer: Public Sewer
- Water Source: City
Property and Assessments
- Home Warranty: No
Green Features
Lot Information
- Above Grade Finished Area: 2653
- Lot Features: Cleared
Rental
Rent Information
- Land Lease: No
Public Records for 11019 Daisy Court
Home Facts
- Beds5
- Baths3
- Above Grade Finished2,653 SqFt
- StoriesTwo
- Lot Size0.0000 Acres
- StyleSingle Family Residence
- Year Built2024
- APN051-263-78
- CountyMecklenburg
- ZoningN1-B


