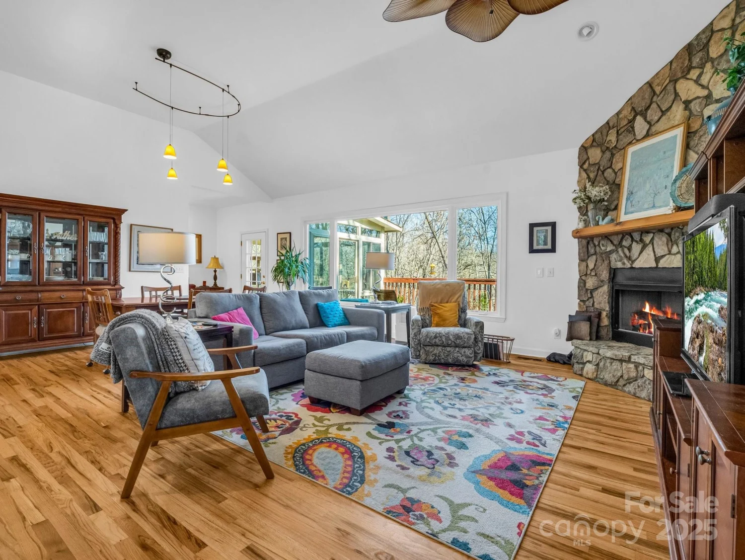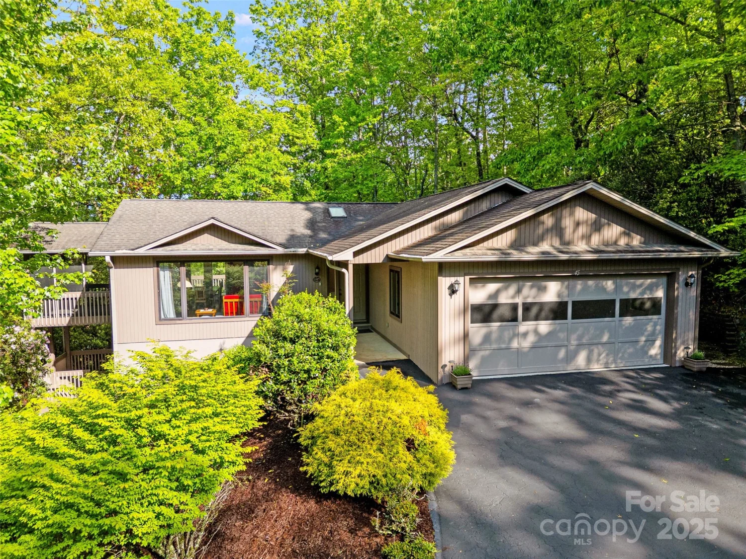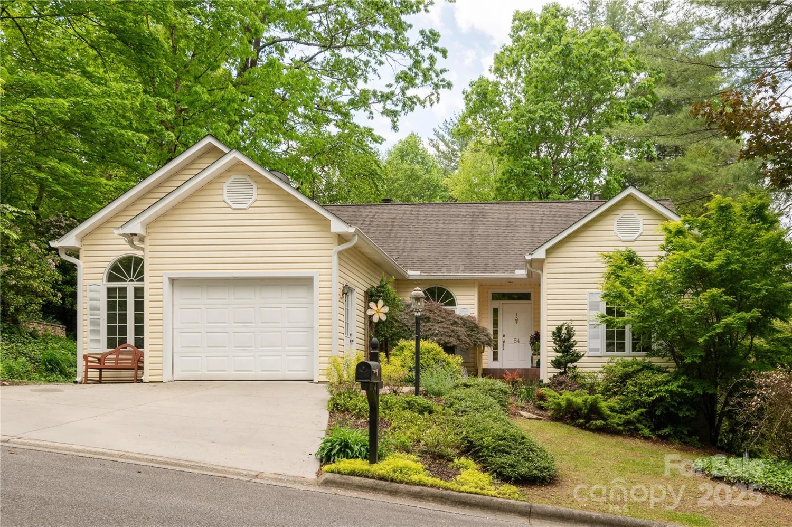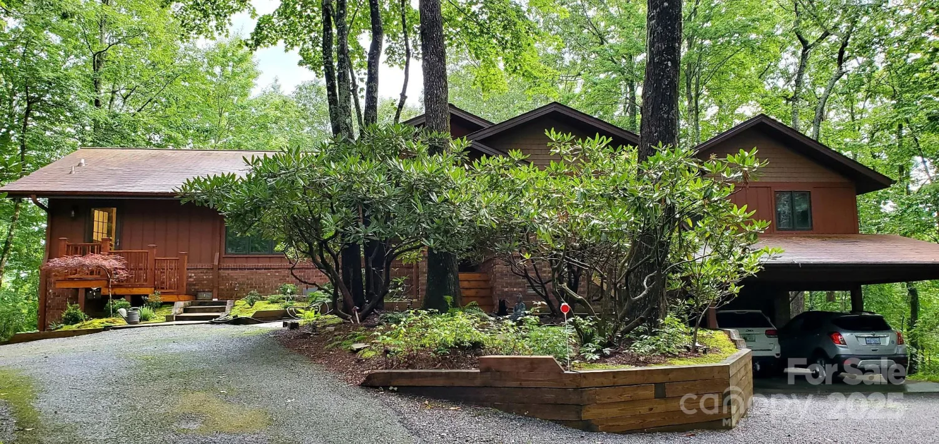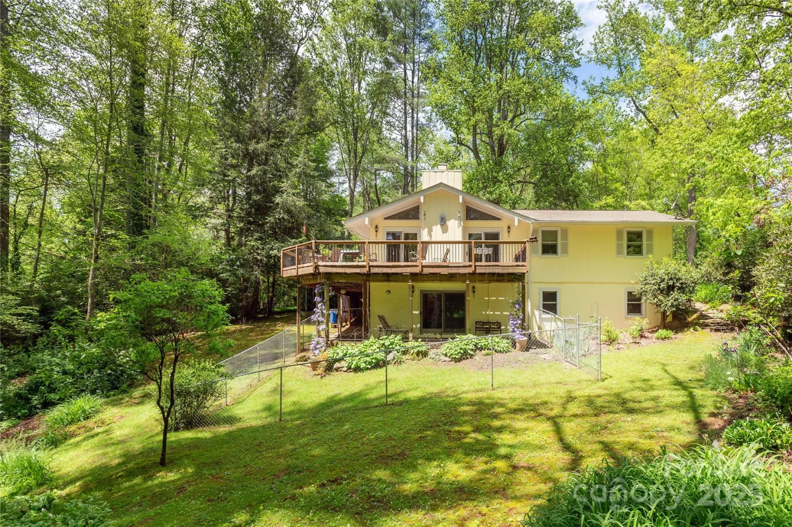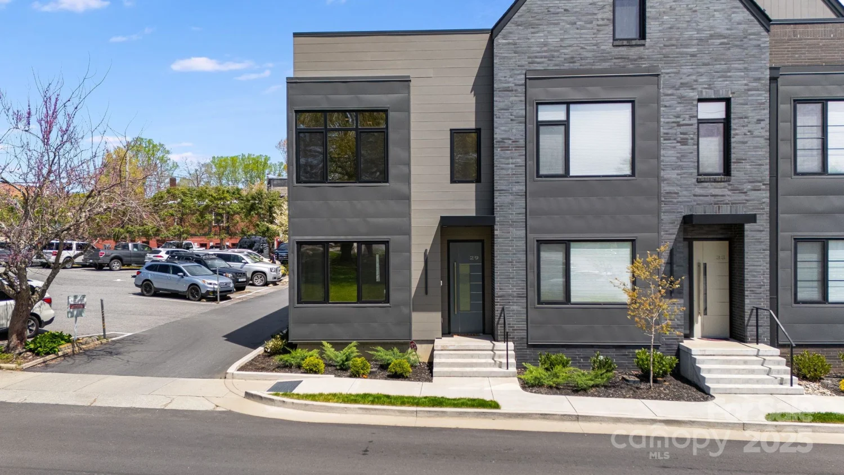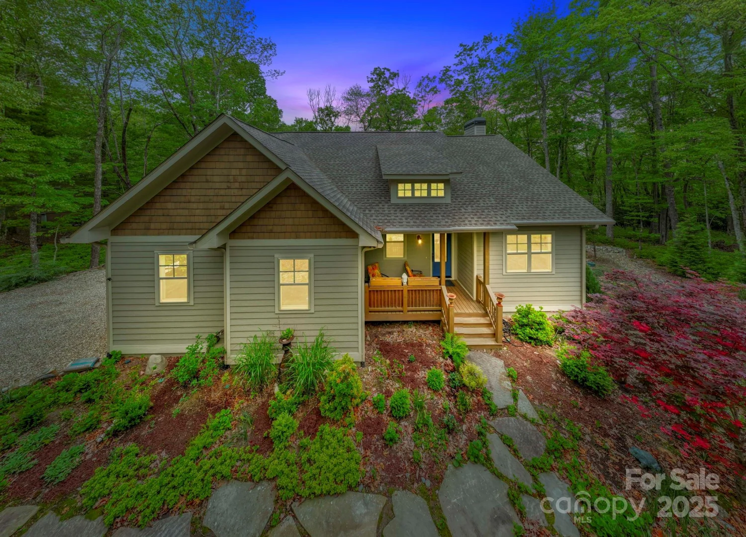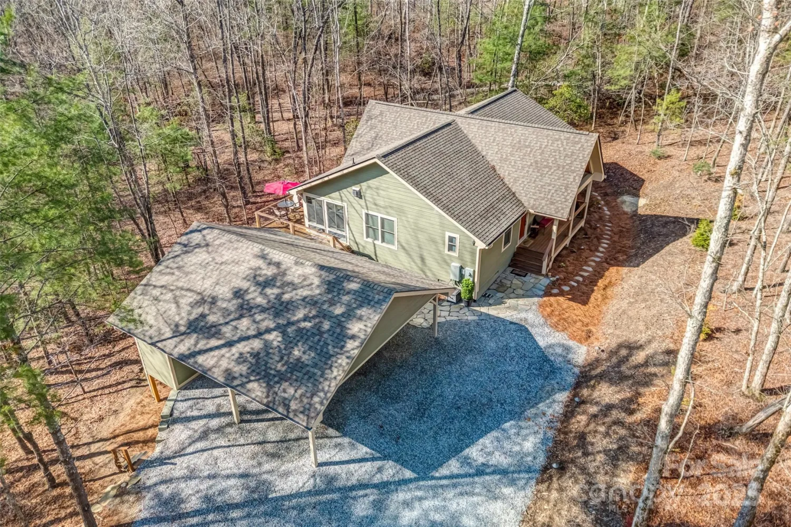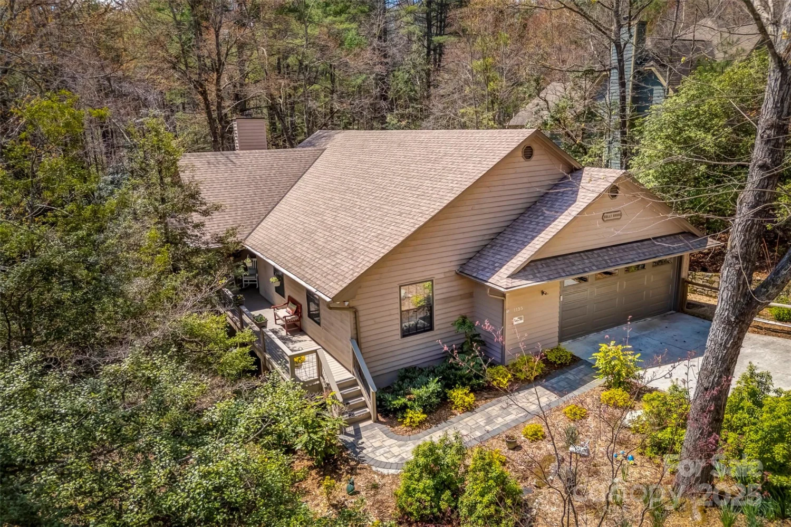10 kettle creek laneBrevard, NC 28712
10 kettle creek laneBrevard, NC 28712
Description
Just minutes from downtown Brevard, this sweet Cape Cod is a picturesque gem. With over 2000sf HLA on 6+ unrestricted acres, this farmhouse includes everything you need to kickstart your homestead dream. There's a healthy creek that you cross at the entrance, old barn w/tractor shed, tall metal outbuilding, firewood shed, pond, & potting shed. Covered front porch is the perfect spot to drink in surrounding beauty whether it's butterfly/bird-watching in the summer or savoring incredible views in winter. Interior features a cozy & functional open concept layout with all the essentials on the main level. Spacious primary suite w/walk-in closet & private entrance to large sunroom w/deck. Convenient powder bath adjacent to living/kitchen area and a motorized lift from kitchen down to the enclosed porch/garage area. This flexible use space is heated & cooled w/a full wall of built-in storage. Upper level has two bedrooms w/shared bath. This is the BEST of RURAL MOUNTAIN LIVING!!!
Property Details for 10 Kettle Creek Lane
- Subdivision ComplexNone
- Architectural StyleCape Cod
- Num Of Garage Spaces1
- Parking FeaturesDetached Carport, Driveway, Attached Garage, Garage Faces Side
- Property AttachedNo
LISTING UPDATED:
- StatusActive
- MLS #CAR4255924
- Days on Site1
- MLS TypeResidential
- Year Built1990
- CountryTransylvania
LISTING UPDATED:
- StatusActive
- MLS #CAR4255924
- Days on Site1
- MLS TypeResidential
- Year Built1990
- CountryTransylvania
Building Information for 10 Kettle Creek Lane
- StoriesOne and One Half
- Year Built1990
- Lot Size0.0000 Acres
Payment Calculator
Term
Interest
Home Price
Down Payment
The Payment Calculator is for illustrative purposes only. Read More
Property Information for 10 Kettle Creek Lane
Summary
Location and General Information
- Directions: From Main St in Brevard, head southwest on S Broad St and continue straight onto N Country Club Rd. Turn right onto S Country Club Rd, left onto Island Ford Rd, and right onto Walnut Hollow Rd. Turn right onto Hannah Ford Rd and take a slight left onto Kettle Creek Ln. The destination is on the right directly up the hill.
- View: Long Range, Mountain(s), Winter
- Coordinates: 35.17921111,-82.77168367
School Information
- Elementary School: Unspecified
- Middle School: Unspecified
- High School: Unspecified
Taxes and HOA Information
- Parcel Number: 8574-31-0477-000
- Tax Legal Description: TR-A Kettle Creek Ln
Virtual Tour
Parking
- Open Parking: No
Interior and Exterior Features
Interior Features
- Cooling: Electric, Heat Pump
- Heating: Electric, Heat Pump, Wood Stove
- Appliances: Dishwasher, Electric Range, Electric Water Heater, Microwave, Refrigerator
- Flooring: Carpet, Vinyl, Wood
- Interior Features: Breakfast Bar, Open Floorplan, Walk-In Closet(s)
- Levels/Stories: One and One Half
- Other Equipment: Fuel Tank(s)
- Foundation: Crawl Space
- Total Half Baths: 1
- Bathrooms Total Integer: 3
Exterior Features
- Accessibility Features: Stair Lift
- Construction Materials: Vinyl
- Patio And Porch Features: Covered, Front Porch
- Pool Features: None
- Road Surface Type: Asphalt, Paved
- Roof Type: Metal
- Laundry Features: Electric Dryer Hookup, Laundry Closet, Main Level, Washer Hookup
- Pool Private: No
- Other Structures: Barn(s), Outbuilding, Shed(s), Tractor Shed
Property
Utilities
- Sewer: Septic Installed
- Utilities: Electricity Connected, Propane
- Water Source: Shared Well
Property and Assessments
- Home Warranty: No
Green Features
Lot Information
- Above Grade Finished Area: 2022
- Lot Features: Pond(s), Rolling Slope, Creek/Stream, Wooded, Views
Rental
Rent Information
- Land Lease: No
Public Records for 10 Kettle Creek Lane
Home Facts
- Beds3
- Baths2
- Above Grade Finished2,022 SqFt
- StoriesOne and One Half
- Lot Size0.0000 Acres
- StyleSingle Family Residence
- Year Built1990
- APN8574-31-0477-000
- CountyTransylvania
- ZoningO120


