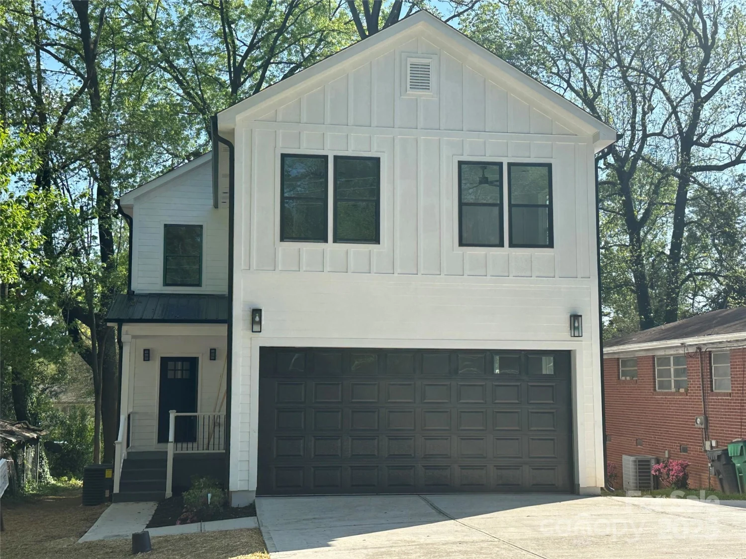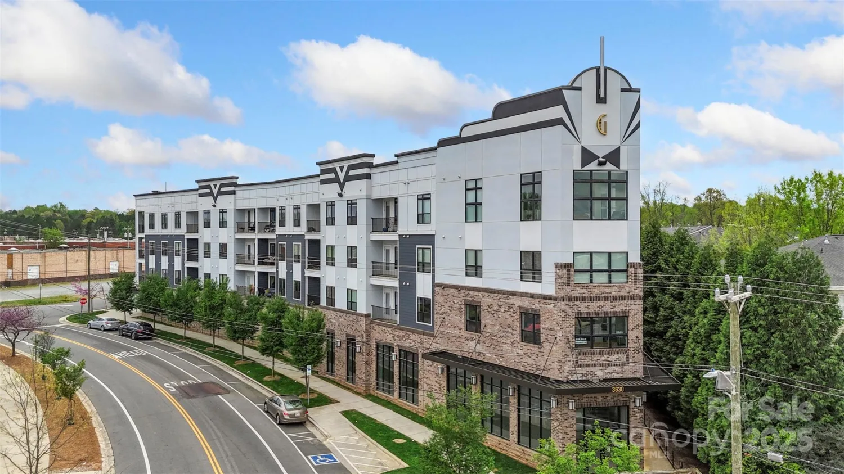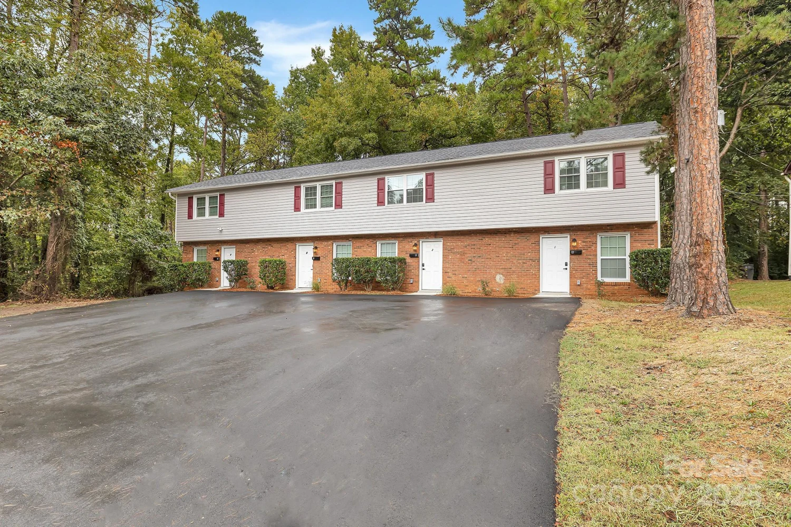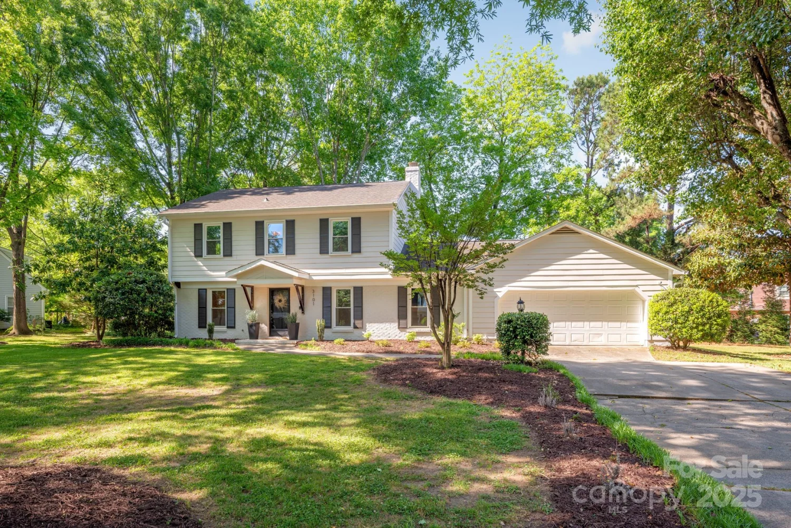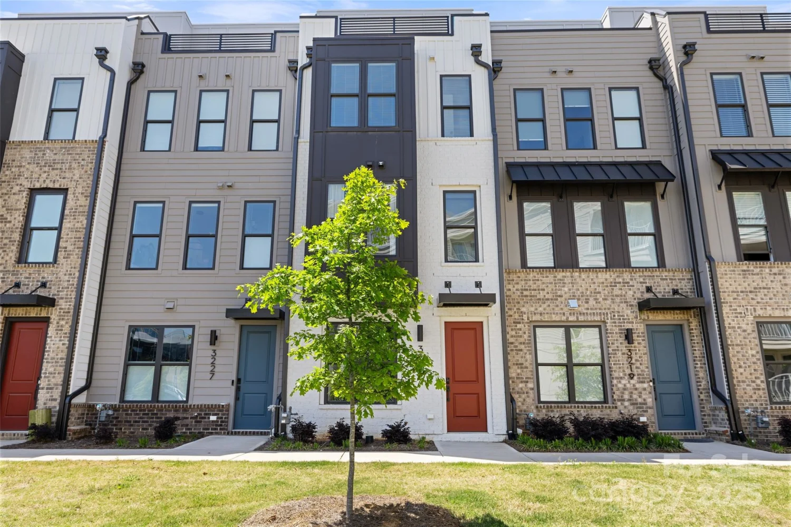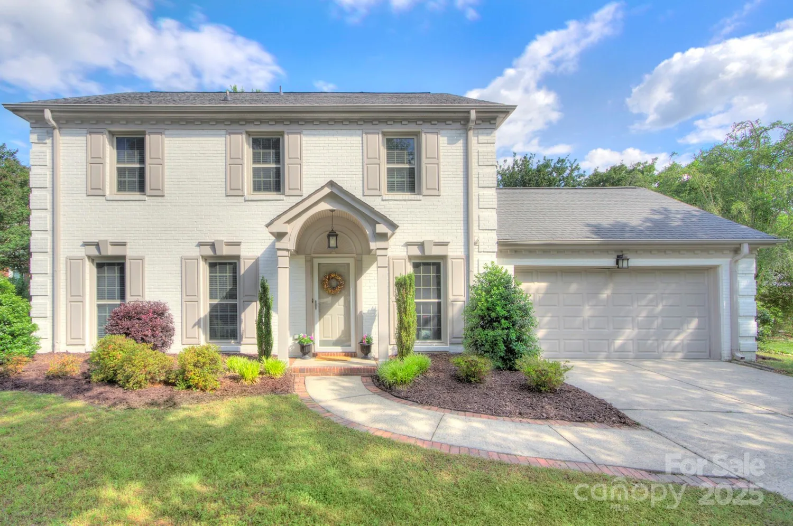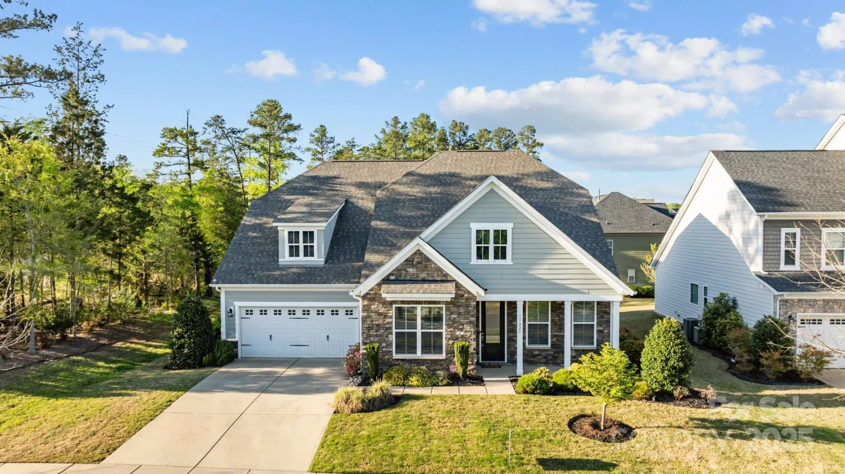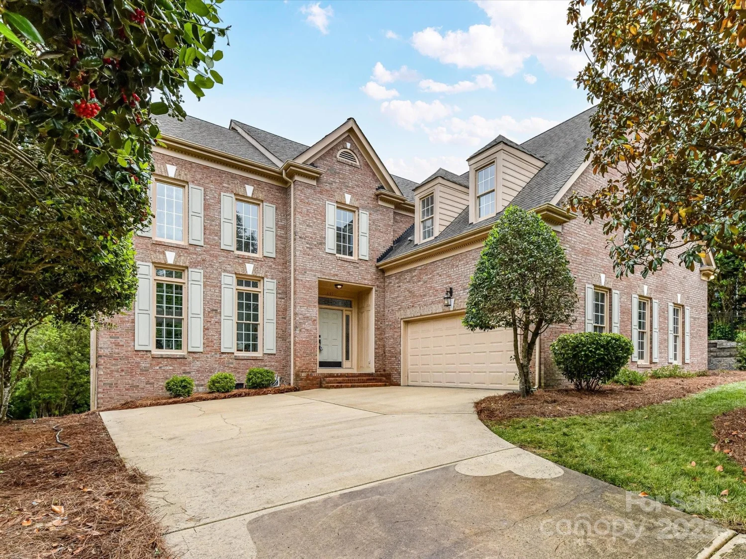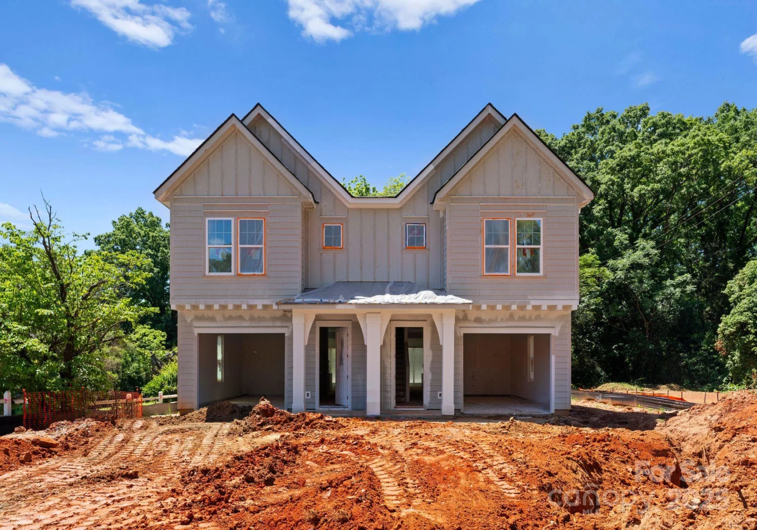2100 sablewood driveCharlotte, NC 28205
2100 sablewood driveCharlotte, NC 28205
Description
Here’s your chance to live in the heart of Plaza Midwood—just steps from Belvedere Ave—in a beautiful 4-bedroom, 2.5-bath home with a 2-car garage under $800k! With a spacious, light-filled layout & a warm, welcoming vibe, this home is perfect for everyday living & entertaining. Downstairs features hardwood floors, a cozy fireplace, a formal dining room, & a lovely kitchen with moody green granite countertops, stainless steel appliances, & a sunny breakfast nook. Upstairs, you'll find brand new carpet throughout, four generous bedrooms, & an oversized primary suite with tray ceilings, a walk-in closet, & a spa-like bath with dual vanity & cashmere white granite. The screened porch, large deck, & fenced yard (one of the larger backyards on this street) are perfect for playdates, backyard dinners, or just relaxing in peace. With Charlotte Country Club just around the corner & Midwood Park a short stroll away, this home puts you in the heart of one of CLT’s most walkable neighborhoods.
Property Details for 2100 Sablewood Drive
- Subdivision ComplexMidwood
- Architectural StyleTraditional
- Num Of Garage Spaces2
- Parking FeaturesDriveway, Attached Garage
- Property AttachedNo
LISTING UPDATED:
- StatusComing Soon
- MLS #CAR4255982
- Days on Site0
- HOA Fees$150 / year
- MLS TypeResidential
- Year Built1998
- CountryMecklenburg
LISTING UPDATED:
- StatusComing Soon
- MLS #CAR4255982
- Days on Site0
- HOA Fees$150 / year
- MLS TypeResidential
- Year Built1998
- CountryMecklenburg
Building Information for 2100 Sablewood Drive
- StoriesTwo
- Year Built1998
- Lot Size0.0000 Acres
Payment Calculator
Term
Interest
Home Price
Down Payment
The Payment Calculator is for illustrative purposes only. Read More
Property Information for 2100 Sablewood Drive
Summary
Location and General Information
- Community Features: Sidewalks, Street Lights
- Coordinates: 35.225152,-80.797072
School Information
- Elementary School: Shamrock Gardens
- Middle School: Eastway
- High School: Garinger
Taxes and HOA Information
- Parcel Number: 095-094-08
- Tax Legal Description: L64 M28-314
Virtual Tour
Parking
- Open Parking: No
Interior and Exterior Features
Interior Features
- Cooling: Central Air
- Heating: Forced Air, Natural Gas
- Appliances: Dishwasher, Disposal, Gas Range, Microwave, Oven, Refrigerator
- Fireplace Features: Gas Log, Living Room
- Flooring: Carpet, Tile, Wood
- Interior Features: Attic Stairs Pulldown, Cable Prewire, Entrance Foyer, Garden Tub, Open Floorplan, Pantry, Walk-In Closet(s)
- Levels/Stories: Two
- Foundation: Crawl Space
- Total Half Baths: 1
- Bathrooms Total Integer: 3
Exterior Features
- Construction Materials: Hardboard Siding, Stone
- Fencing: Back Yard, Fenced, Privacy, Wood
- Patio And Porch Features: Covered, Deck, Enclosed, Rear Porch, Screened
- Pool Features: None
- Road Surface Type: Concrete, Paved
- Roof Type: Shingle
- Security Features: Carbon Monoxide Detector(s)
- Laundry Features: Main Level
- Pool Private: No
Property
Utilities
- Sewer: Public Sewer
- Water Source: City
Property and Assessments
- Home Warranty: No
Green Features
Lot Information
- Above Grade Finished Area: 2215
- Lot Features: Wooded
Rental
Rent Information
- Land Lease: No
Public Records for 2100 Sablewood Drive
Home Facts
- Beds4
- Baths2
- Above Grade Finished2,215 SqFt
- StoriesTwo
- Lot Size0.0000 Acres
- StyleSingle Family Residence
- Year Built1998
- APN095-094-08
- CountyMecklenburg


