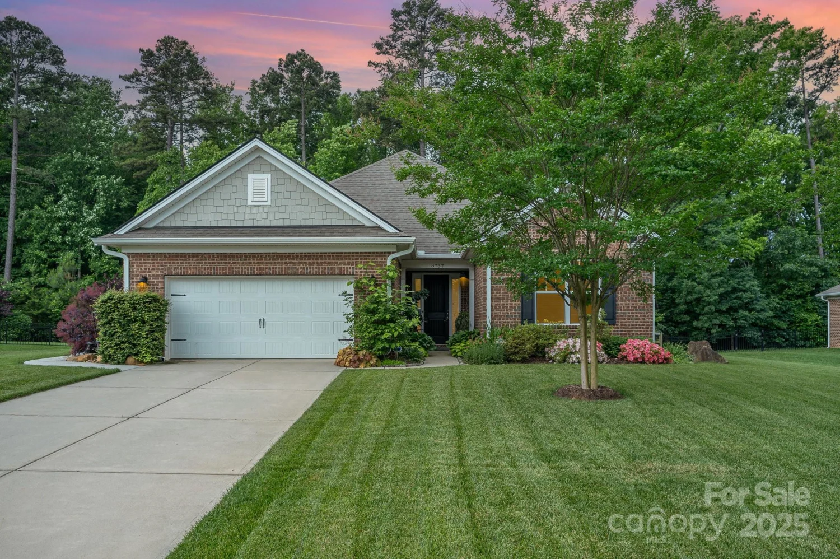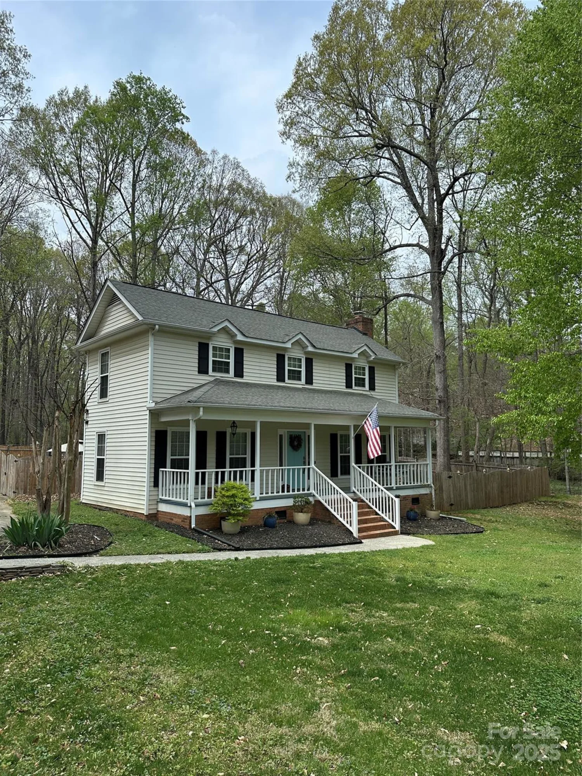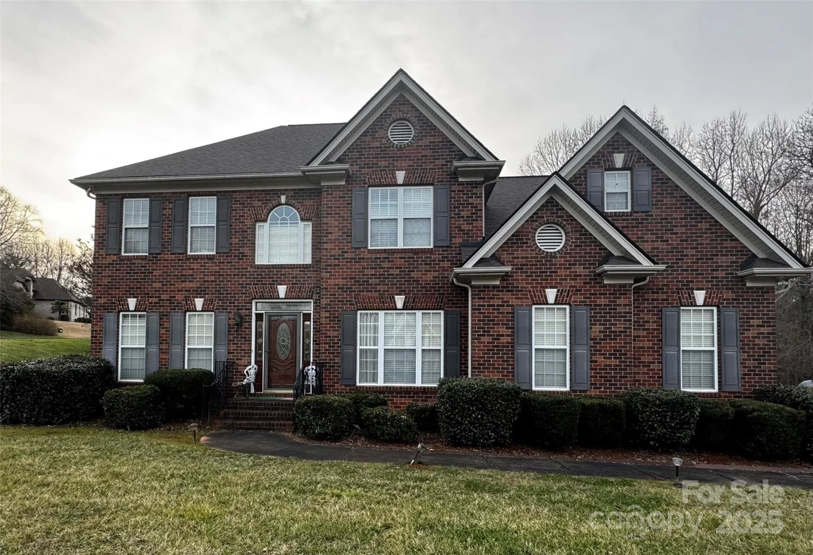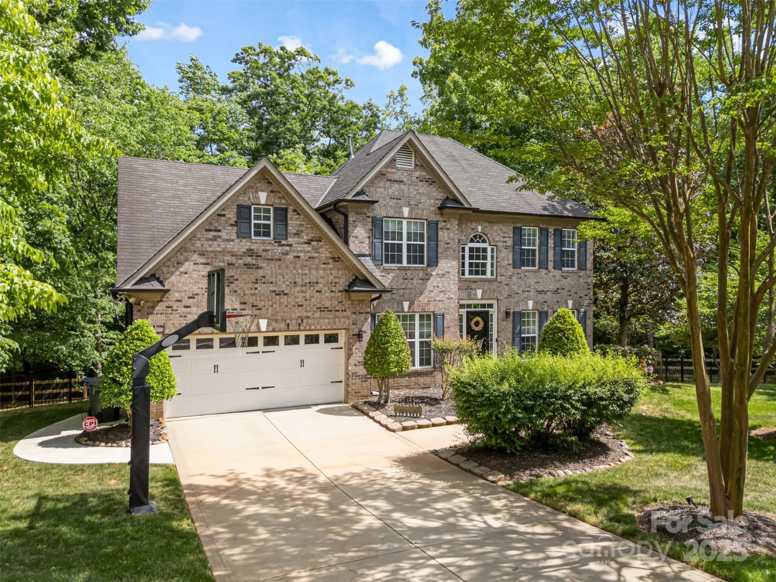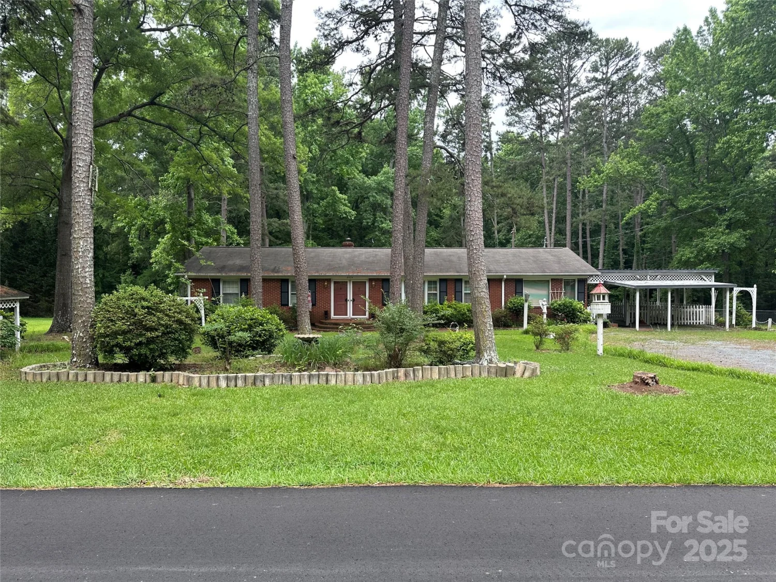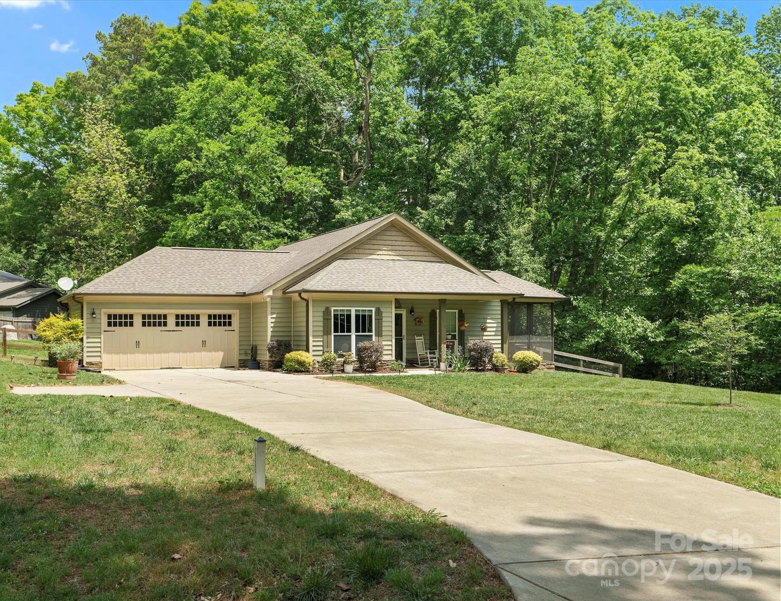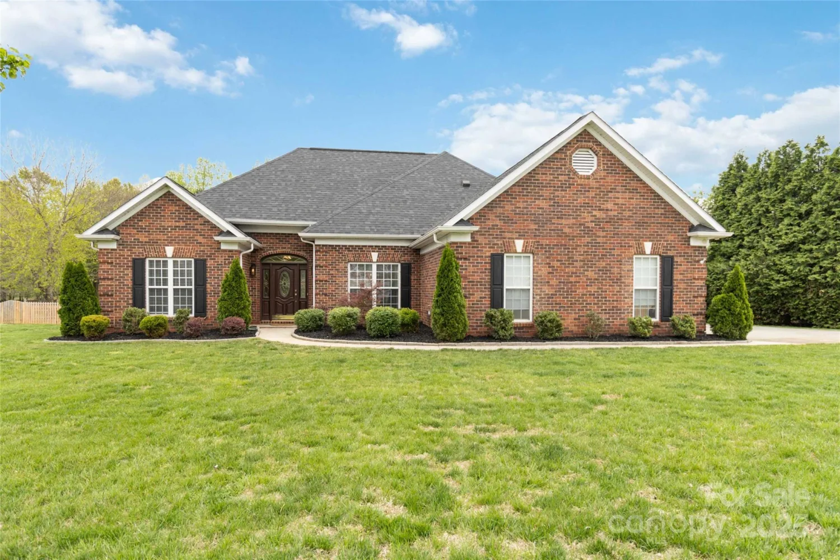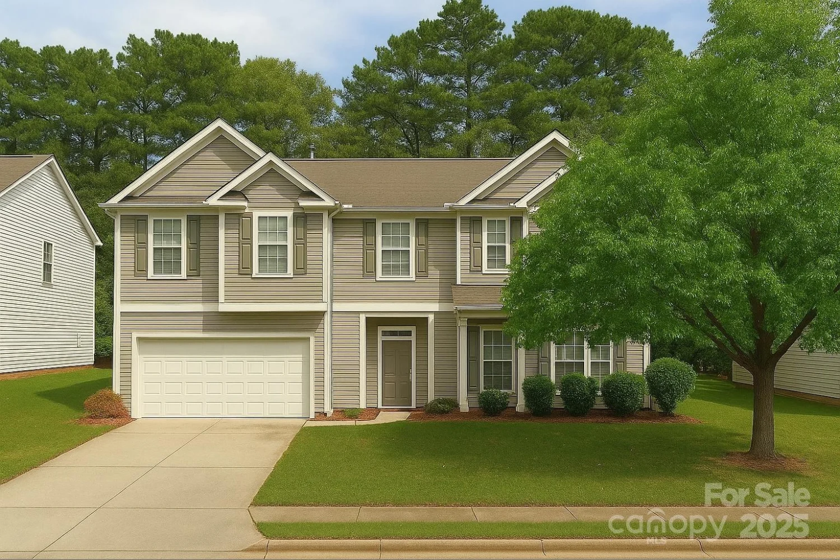5428 barnsdale laneMint Hill, NC 28227
5428 barnsdale laneMint Hill, NC 28227
Description
Beautifully updated Ranch in desirable Farmwood Community of Mint Hill. The sellers planned on making this their “forever home” so the updates have been thoughtfully chosen for long-term durability and appeal. The floorpan is open but thoughtful, with great separation between the living space and bedrooms. The office would also make a perfect space for play room or separate formal dining area. Stainless appliances include gas stove. The kitchen has a large granite center island that helps the space engage with the family room. New recess lighting helps the home feel more alive, as well as upgraded fixtures, floors, paint, landscaping, 2023 HVAC, 2018 Roof and fresh seal coat on driveway. Gorgeous flat and green lawn, perfect for a backyard garden and enjoying the outdoors. No HOA! Driveway is suitable for a trailer or RV. Outside you have a large screened in patio and separate deck that overlook the peaceful backyard. Easy commute to uptown and close to lots of shopping and dining!
Property Details for 5428 Barnsdale Lane
- Subdivision ComplexFarmwood
- Architectural StyleFarmhouse, Ranch
- Parking FeaturesDriveway, Parking Space(s), RV Access/Parking
- Property AttachedNo
LISTING UPDATED:
- StatusActive
- MLS #CAR4256002
- Days on Site15
- MLS TypeResidential
- Year Built1977
- CountryMecklenburg
LISTING UPDATED:
- StatusActive
- MLS #CAR4256002
- Days on Site15
- MLS TypeResidential
- Year Built1977
- CountryMecklenburg
Building Information for 5428 Barnsdale Lane
- StoriesOne
- Year Built1977
- Lot Size0.0000 Acres
Payment Calculator
Term
Interest
Home Price
Down Payment
The Payment Calculator is for illustrative purposes only. Read More
Property Information for 5428 Barnsdale Lane
Summary
Location and General Information
- Community Features: None
- Coordinates: 35.170218,-80.695024
School Information
- Elementary School: Mint Hill
- Middle School: Northeast
- High School: Independence
Taxes and HOA Information
- Parcel Number: 135-242-11
- Tax Legal Description: L21S &P20S M18-10
Virtual Tour
Parking
- Open Parking: No
Interior and Exterior Features
Interior Features
- Cooling: Ceiling Fan(s), Central Air, Electric, ENERGY STAR Qualified Equipment
- Heating: Central, Electric, ENERGY STAR Qualified Equipment, Forced Air, Hot Water, Natural Gas
- Appliances: Dishwasher, Disposal, ENERGY STAR Qualified Washer, ENERGY STAR Qualified Dryer, ENERGY STAR Qualified Refrigerator, Exhaust Fan, Exhaust Hood, Gas Range, Microwave, Refrigerator, Self Cleaning Oven
- Fireplace Features: Gas Log, Great Room
- Flooring: Vinyl
- Interior Features: Attic Stairs Pulldown, Built-in Features, Cable Prewire, Entrance Foyer, Kitchen Island, Open Floorplan, Pantry
- Levels/Stories: One
- Window Features: Storm Window(s)
- Foundation: Crawl Space
- Bathrooms Total Integer: 2
Exterior Features
- Accessibility Features: Bath Grab Bars
- Construction Materials: Brick Full, Brick Partial, Hardboard Siding
- Patio And Porch Features: Covered, Front Porch, Rear Porch, Screened
- Pool Features: None
- Road Surface Type: Asphalt, Paved
- Roof Type: Shingle
- Security Features: Carbon Monoxide Detector(s), Smoke Detector(s)
- Laundry Features: Electric Dryer Hookup, Inside, Laundry Room
- Pool Private: No
- Other Structures: Shed(s)
Property
Utilities
- Sewer: Public Sewer
- Utilities: Cable Available, Electricity Connected, Natural Gas, Satellite Internet Available, Wired Internet Available
- Water Source: City
Property and Assessments
- Home Warranty: No
Green Features
Lot Information
- Above Grade Finished Area: 2405
- Lot Features: Orchard(s), Wooded
Rental
Rent Information
- Land Lease: No
Public Records for 5428 Barnsdale Lane
Home Facts
- Beds4
- Baths2
- Above Grade Finished2,405 SqFt
- StoriesOne
- Lot Size0.0000 Acres
- StyleSingle Family Residence
- Year Built1977
- APN135-242-11
- CountyMecklenburg
- ZoningR


