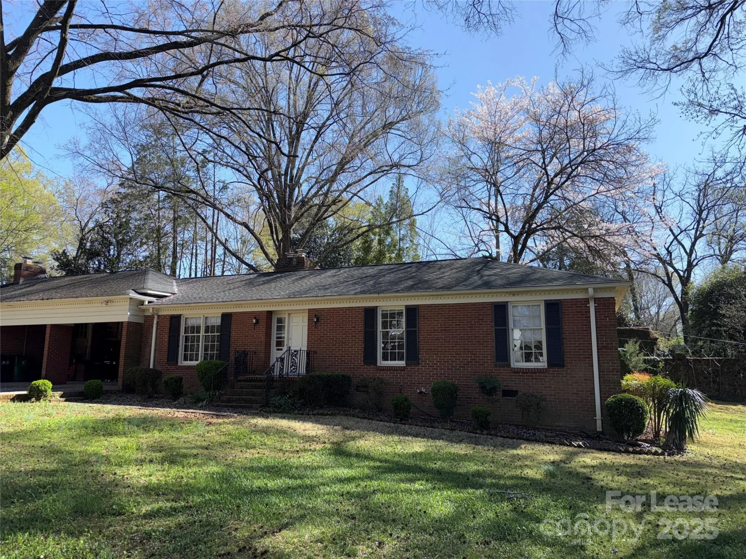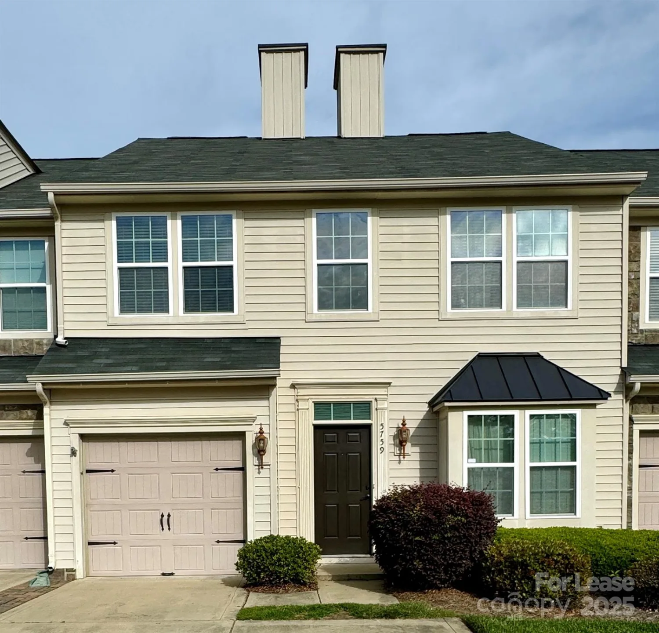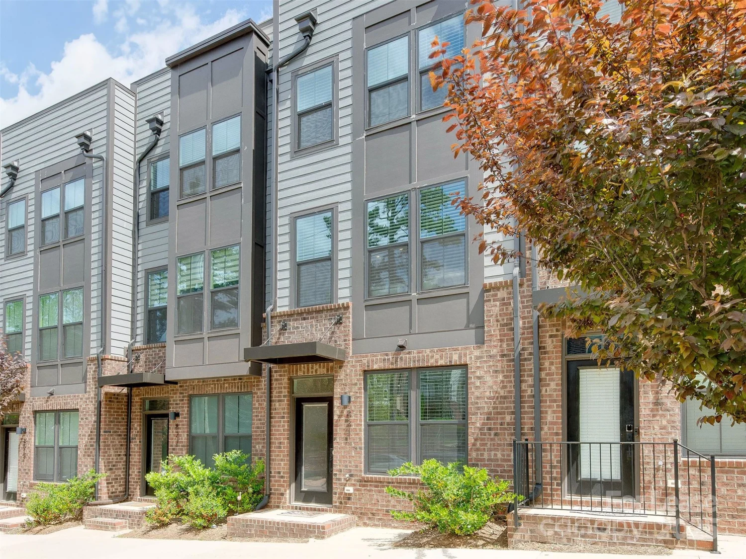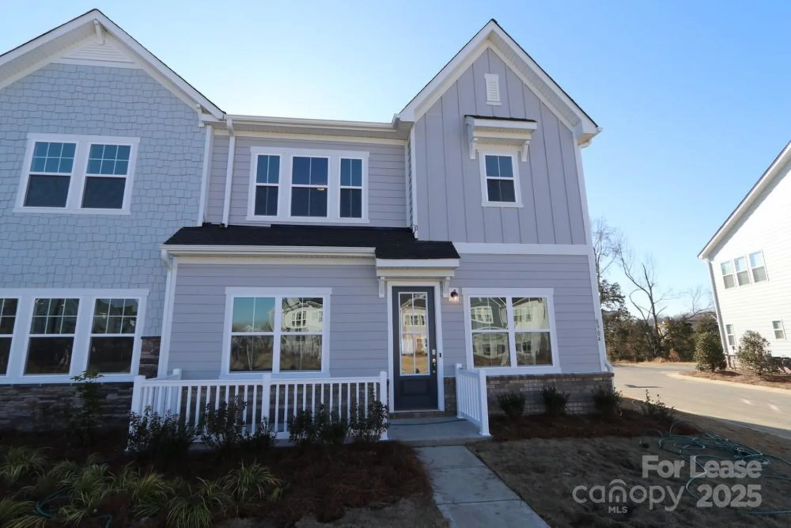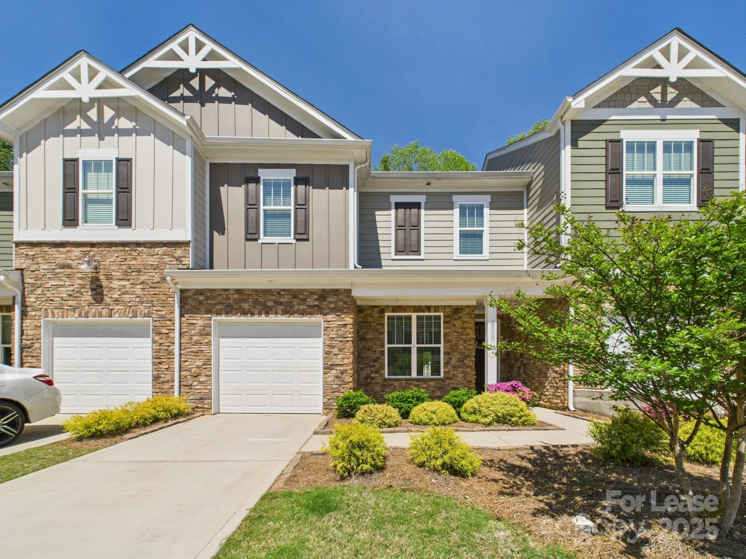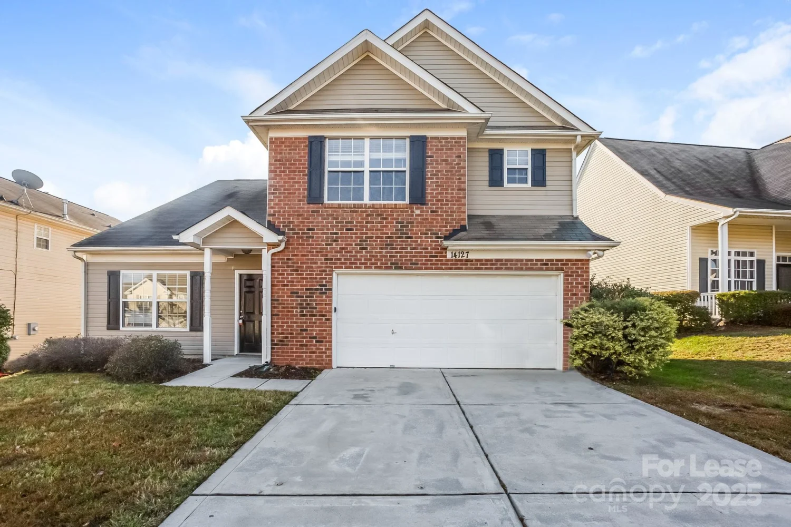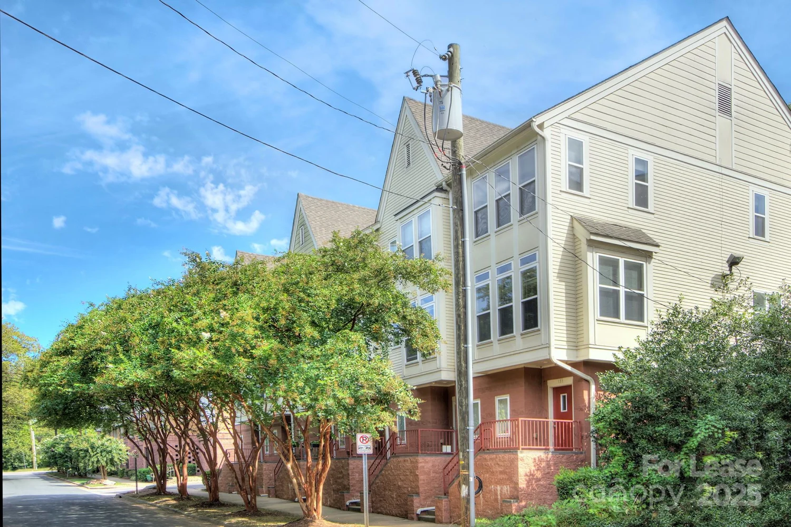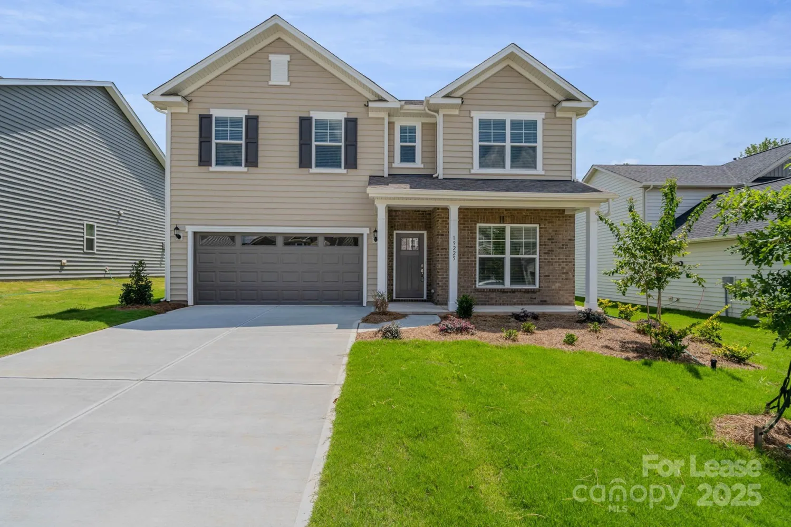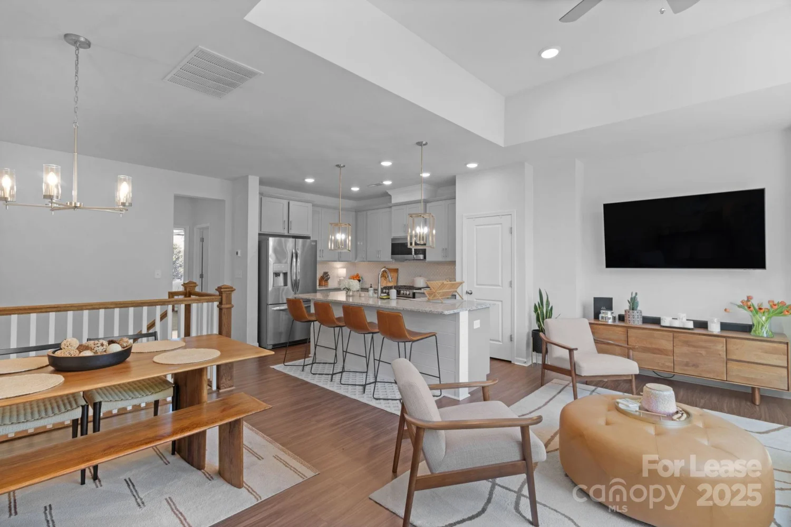6029 mariemont circleCharlotte, NC 28226
6029 mariemont circleCharlotte, NC 28226
Description
Luxurious living at its finest! Townhome in upscale Myers Park area located at Colony and Rea Roads, 10 minutes from the prestigious South Park community, and shopping mall available. Features include a Gourmet kitchen with wall oven/microwave, sleek electric cooktop and island; walk-in pantry; LVP flooring throughout the first floor, and upstairs hallway; two car garage; and a large primary bedroom suite with a bathroom containing dual vanities and roomy shower. Brand new washer and dryer included. Just across the street from shopping, including Harris Teeter, and dining and minutes away from Southpark and Arboretum. Pets are conditional. Resident liability insurance is required.
Property Details for 6029 Mariemont Circle
- Subdivision ComplexTowns at Rea Colony
- ExteriorLawn Maintenance
- Num Of Garage Spaces2
- Parking FeaturesDriveway, Attached Garage, Garage Faces Front
- Property AttachedNo
LISTING UPDATED:
- StatusActive
- MLS #CAR4256082
- Days on Site0
- MLS TypeResidential Lease
- Year Built2023
- CountryMecklenburg
LISTING UPDATED:
- StatusActive
- MLS #CAR4256082
- Days on Site0
- MLS TypeResidential Lease
- Year Built2023
- CountryMecklenburg
Building Information for 6029 Mariemont Circle
- StoriesTwo
- Year Built2023
- Lot Size0.0000 Acres
Payment Calculator
Term
Interest
Home Price
Down Payment
The Payment Calculator is for illustrative purposes only. Read More
Property Information for 6029 Mariemont Circle
Summary
Location and General Information
- Community Features: Sidewalks
- Directions: GPS address
- Coordinates: 35.105994,-80.8051
School Information
- Elementary School: Unspecified
- Middle School: Unspecified
- High School: Unspecified
Taxes and HOA Information
- Parcel Number: 21159336
Virtual Tour
Parking
- Open Parking: Yes
Interior and Exterior Features
Interior Features
- Cooling: Central Air, Dual, Electric, Zoned
- Heating: Electric, Forced Air
- Appliances: Dishwasher, Disposal, Electric Cooktop, Electric Oven, Electric Water Heater, Exhaust Hood, Microwave, Wall Oven
- Flooring: Carpet, Tile, Vinyl, Wood
- Interior Features: Attic Stairs Pulldown, Entrance Foyer, Kitchen Island, Open Floorplan, Pantry, Walk-In Closet(s), Walk-In Pantry
- Levels/Stories: Two
- Foundation: Slab
- Total Half Baths: 1
- Bathrooms Total Integer: 3
Exterior Features
- Pool Features: None
- Road Surface Type: Concrete, Paved
- Roof Type: Shingle
- Security Features: Carbon Monoxide Detector(s), Smoke Detector(s)
- Laundry Features: Electric Dryer Hookup, Laundry Room, Upper Level, Washer Hookup
- Pool Private: No
Property
Utilities
- Sewer: Public Sewer
- Utilities: Electricity Connected
- Water Source: City
Property and Assessments
- Home Warranty: No
Green Features
Lot Information
- Above Grade Finished Area: 2314
Rental
Rent Information
- Land Lease: No
Public Records for 6029 Mariemont Circle
Home Facts
- Beds4
- Baths2
- Above Grade Finished2,314 SqFt
- StoriesTwo
- Lot Size0.0000 Acres
- StyleTownhouse
- Year Built2023
- APN21159336
- CountyMecklenburg


