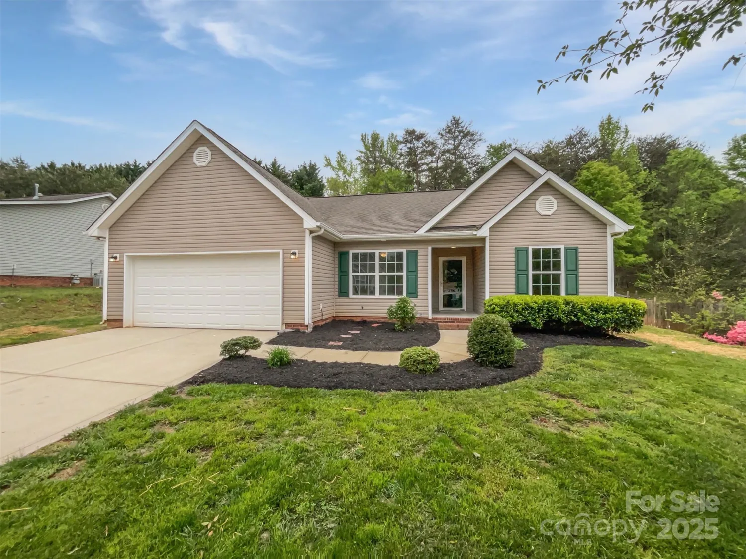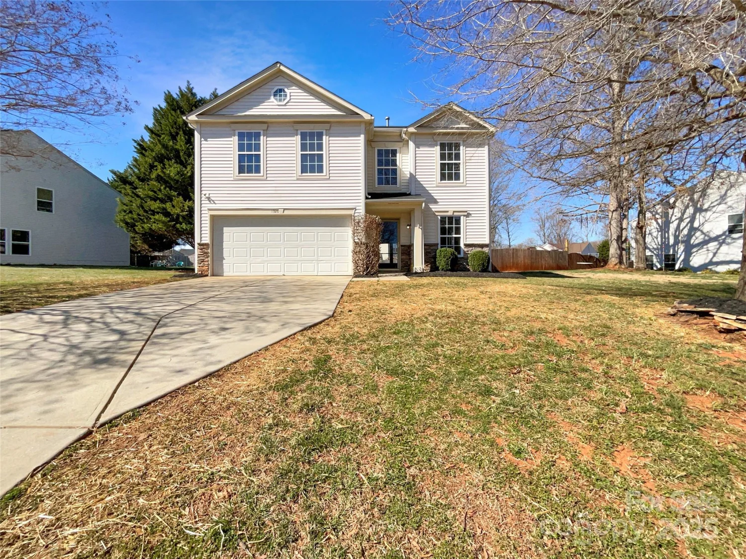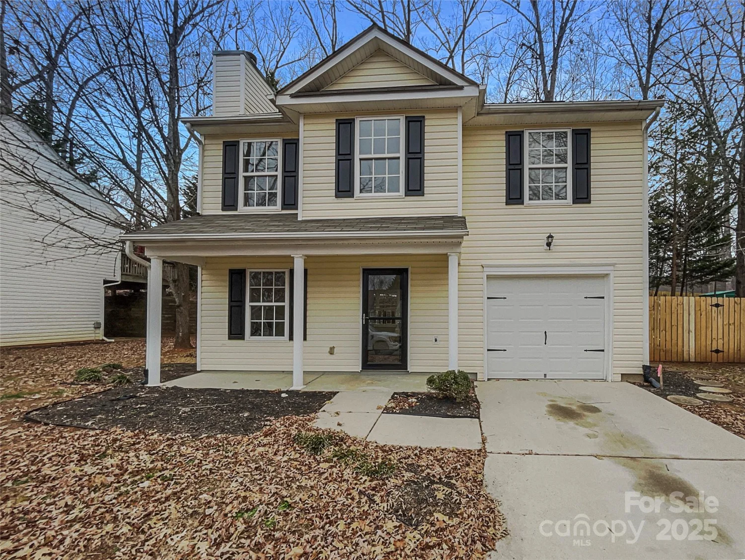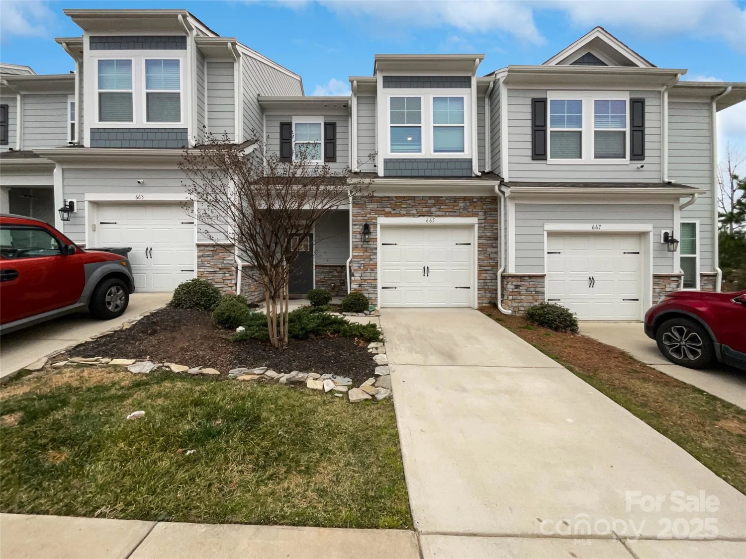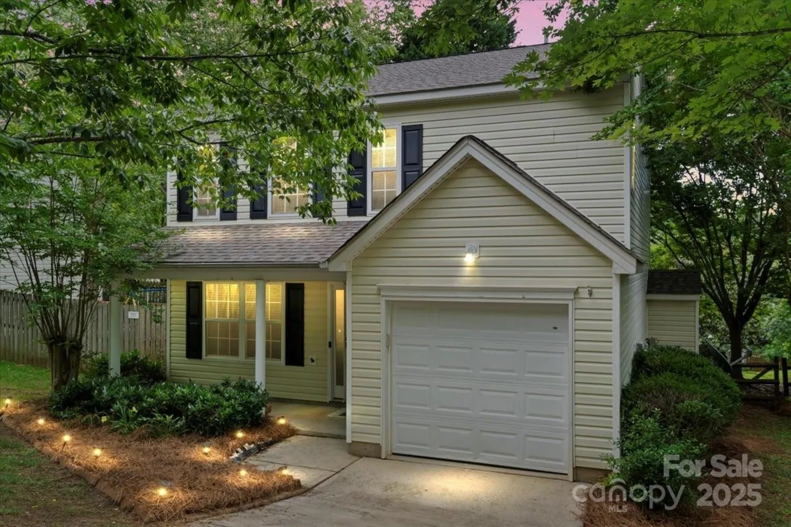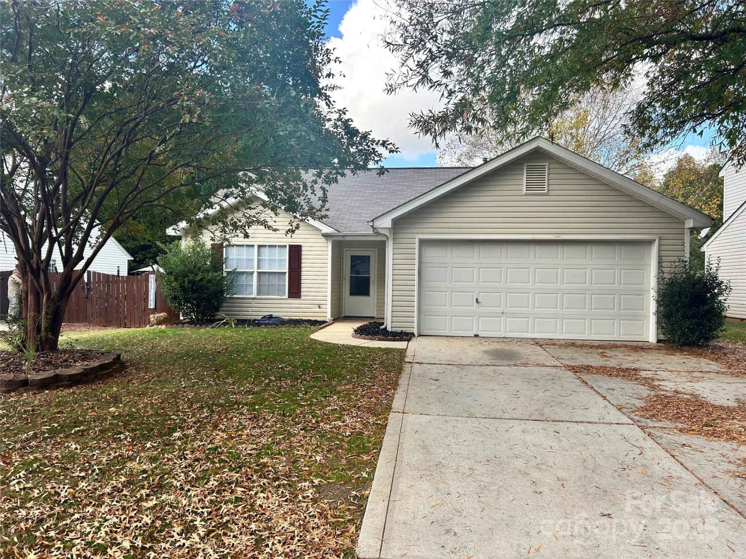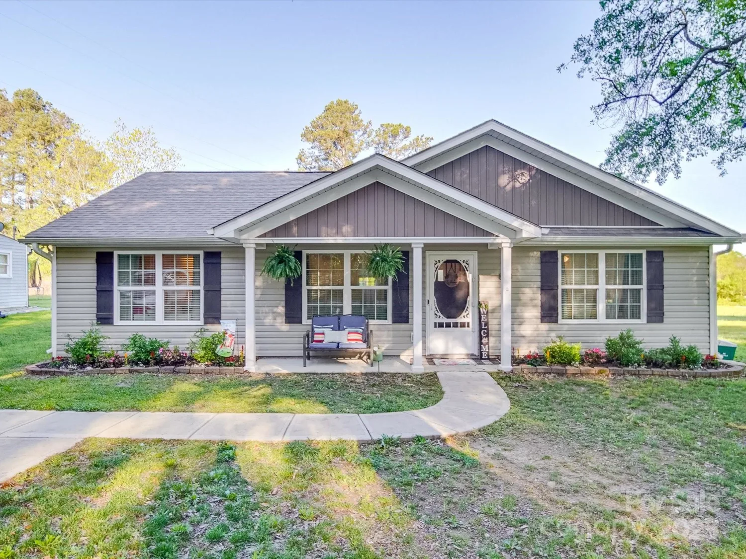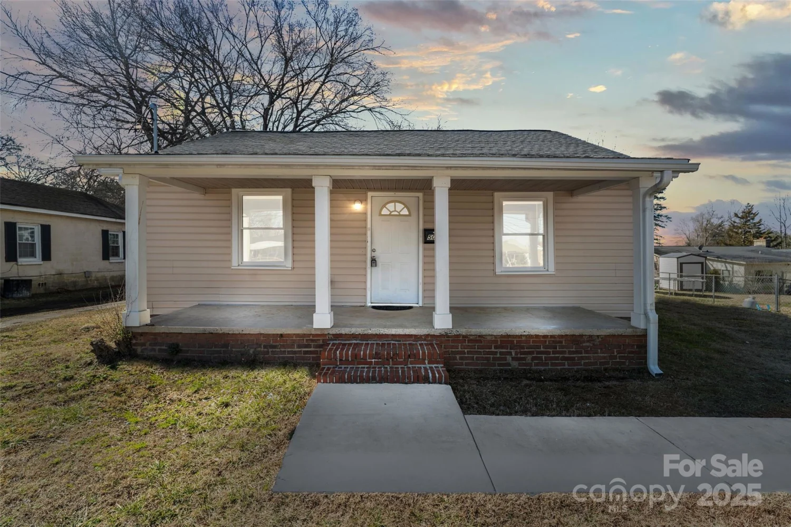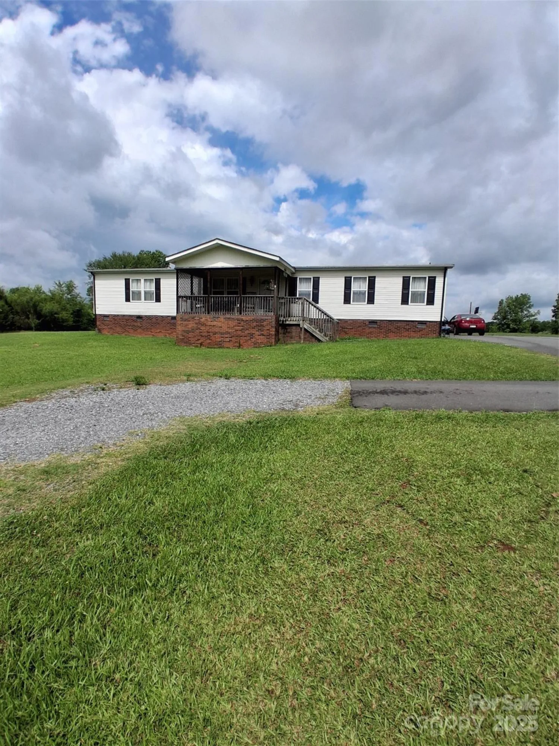925 crestland driveClover, SC 29710
925 crestland driveClover, SC 29710
Description
Beautiful Home UPDATED & READY for you! Enjoy Country Living on this 1.10 ACRE LOT! Walk up the NEW wrap on the Front Porch into this home with Beautiful Designer LVP Flooring throughout. OPEN FLOOR Plan is wonderful for entertaining! Front Entry Family Room is a Nice Flex Space for addition entertaining. The Kitchen is AWESOME with NEW White Cabinets, SS Appliances, Exotic Granite Countertops & enjoy Breakfast at the Bar. Dining Area is large enough for a table of 6. Great room features a corner Fireplace with ceiling fan! Primary Bedroom is HUGE & features vaulted ceiling with ceiling fan & walk-in closet. Luxury Primary Bath with Dual Granite Vanity, HUGE Soaking Tub with Standing Shower. Other side of the home is 3 Guest Bedrooms that feature standard closets. Guest bath is really nice with Extended Granite Vanity with Tub/Shower combo. NEW Deck outside to enjoy Grilling on! Beautiful Mature Trees surround this wonderful lot! Come see this one!!
Property Details for 925 Crestland Drive
- Subdivision ComplexBowling Green Estates
- Architectural StyleRanch, Transitional
- Parking FeaturesDriveway
- Property AttachedNo
LISTING UPDATED:
- StatusActive
- MLS #CAR4256083
- Days on Site1
- MLS TypeResidential
- Year Built1998
- CountryYork
LISTING UPDATED:
- StatusActive
- MLS #CAR4256083
- Days on Site1
- MLS TypeResidential
- Year Built1998
- CountryYork
Building Information for 925 Crestland Drive
- StoriesOne
- Year Built1998
- Lot Size0.0000 Acres
Payment Calculator
Term
Interest
Home Price
Down Payment
The Payment Calculator is for illustrative purposes only. Read More
Property Information for 925 Crestland Drive
Summary
Location and General Information
- Coordinates: 35.140281,-81.242086
School Information
- Elementary School: Bethany
- Middle School: Clover
- High School: Clover
Taxes and HOA Information
- Parcel Number: 369-00-00-136
- Tax Legal Description: TRACT 96 CRESTLAND RD 1.119 AC
Virtual Tour
Parking
- Open Parking: Yes
Interior and Exterior Features
Interior Features
- Cooling: Central Air, Electric, Heat Pump
- Heating: Central, Electric, Heat Pump
- Appliances: Dishwasher, Electric Range, Electric Water Heater, Microwave, Self Cleaning Oven
- Fireplace Features: Great Room
- Flooring: Vinyl
- Interior Features: Breakfast Bar, Garden Tub, Open Floorplan, Split Bedroom, Walk-In Closet(s)
- Levels/Stories: One
- Window Features: Insulated Window(s)
- Foundation: Crawl Space
- Bathrooms Total Integer: 2
Exterior Features
- Construction Materials: Vinyl
- Patio And Porch Features: Deck, Front Porch
- Pool Features: None
- Road Surface Type: Asphalt, Dirt, Gravel, Paved
- Roof Type: Composition
- Security Features: Smoke Detector(s)
- Laundry Features: Common Area, Electric Dryer Hookup, Mud Room, Inside, Washer Hookup
- Pool Private: No
- Other Structures: Shed(s)
Property
Utilities
- Sewer: Septic Installed
- Utilities: Electricity Connected
- Water Source: Well
Property and Assessments
- Home Warranty: No
Green Features
Lot Information
- Above Grade Finished Area: 2023
- Lot Features: Level, Wooded
Rental
Rent Information
- Land Lease: No
Public Records for 925 Crestland Drive
Home Facts
- Beds4
- Baths2
- Above Grade Finished2,023 SqFt
- StoriesOne
- Lot Size0.0000 Acres
- StyleSingle Family Residence
- Year Built1998
- APN369-00-00-136
- CountyYork
- ZoningRUD


