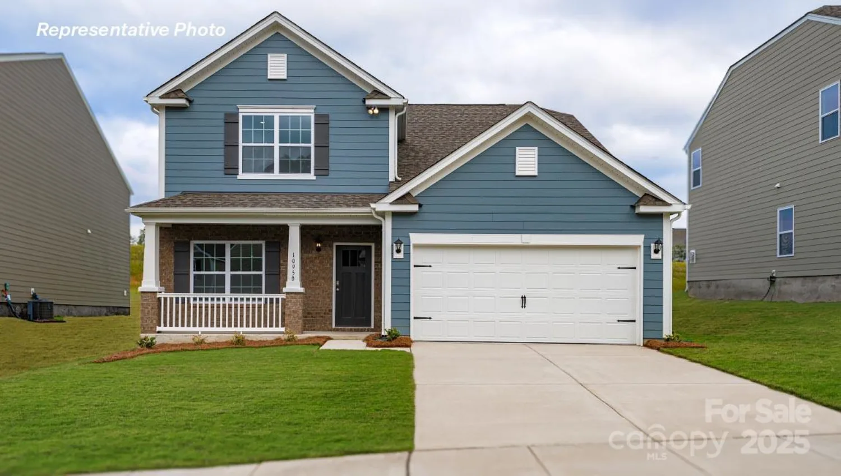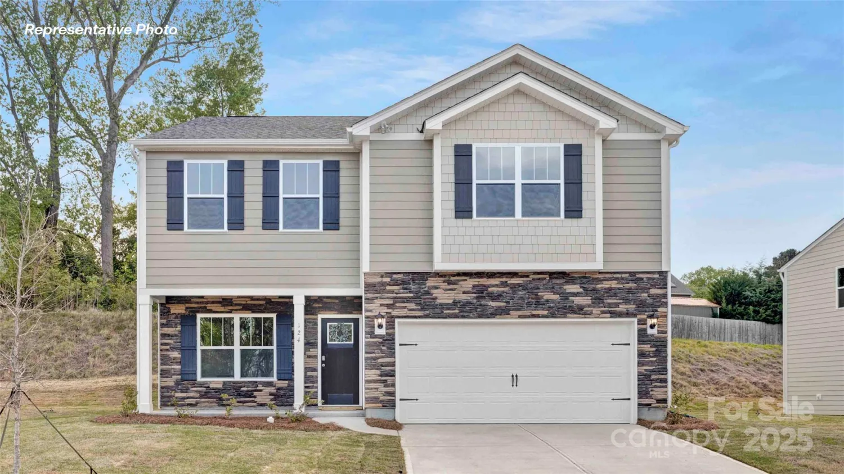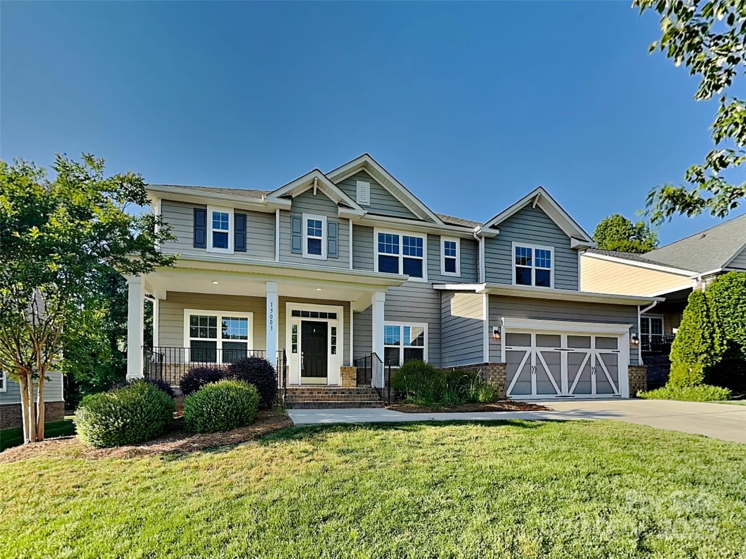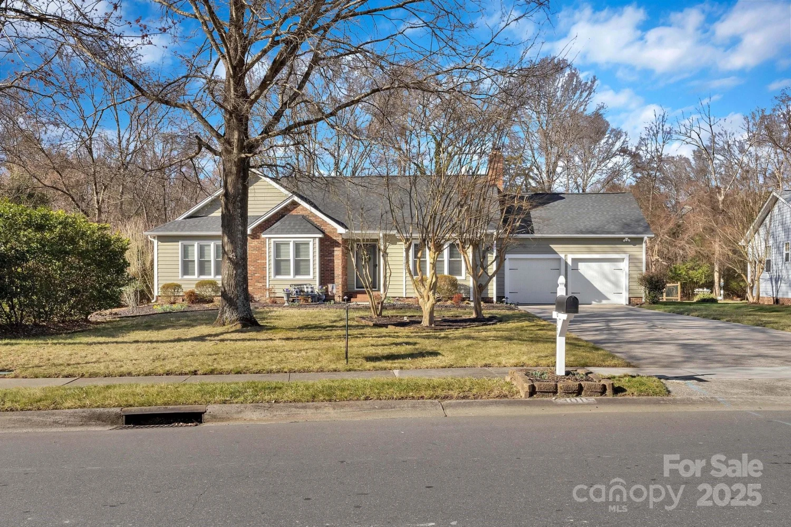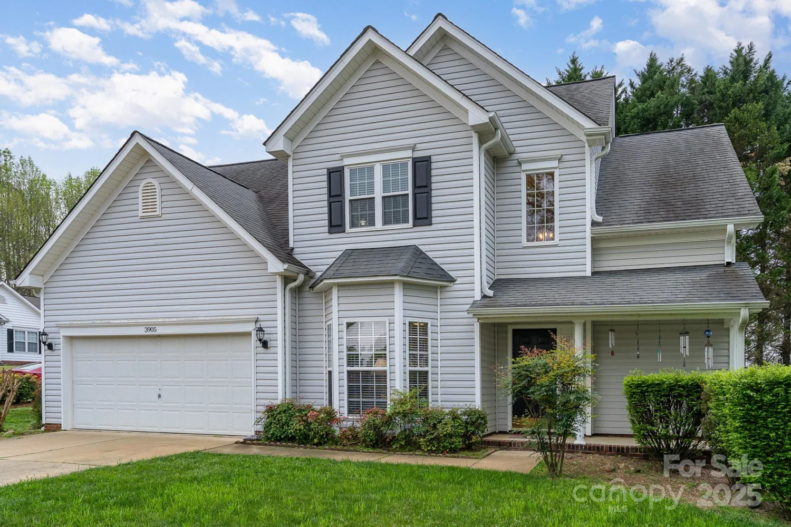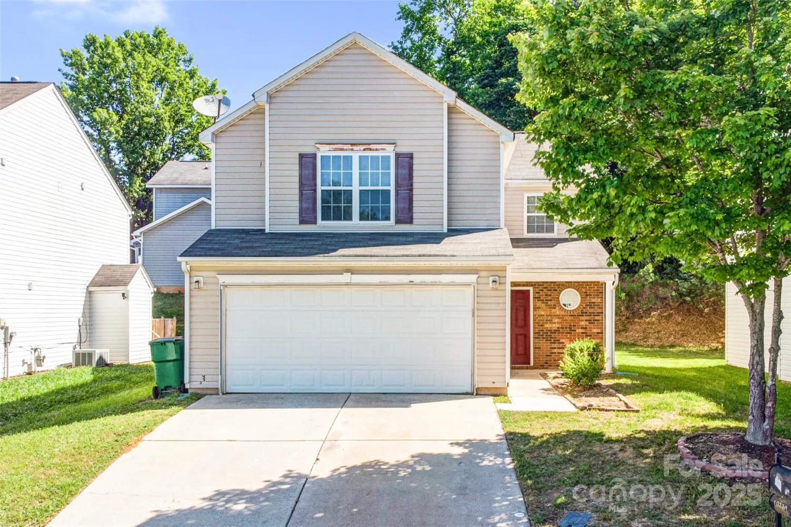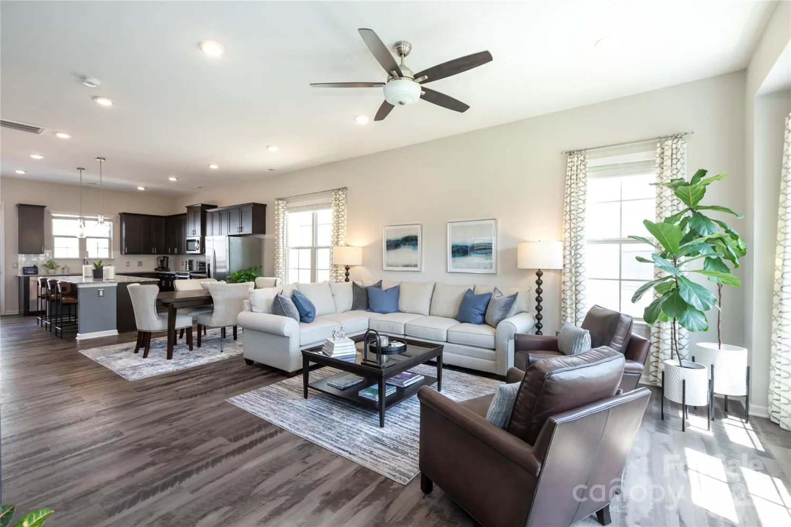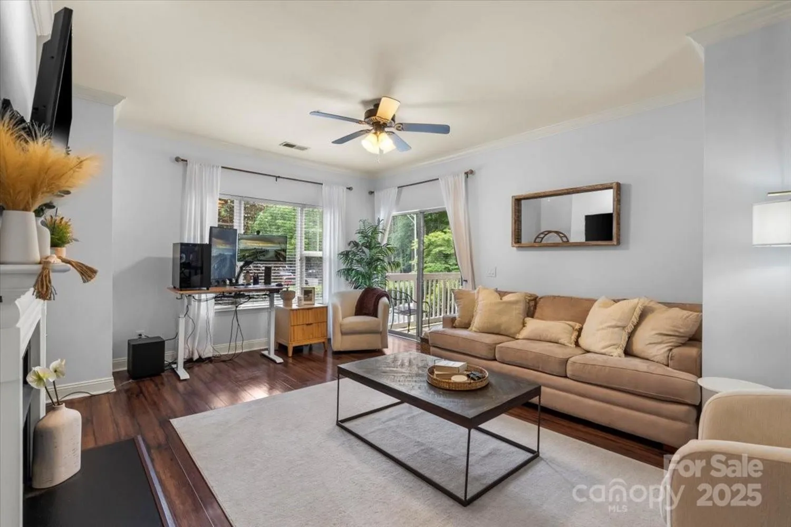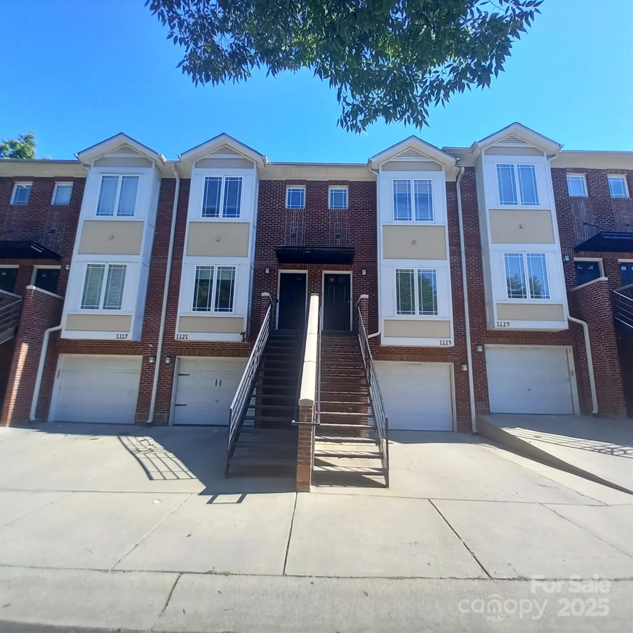461 hurston circle 51Charlotte, NC 28208
461 hurston circle 51Charlotte, NC 28208
Description
Some homes just feel right from the moment you step inside. Tucked away in the heart of Wesley Heights, this 2-bedroom, 2.5-bathroom townhome offers a rare blend of charm, function, and proximity to the best of Charlotte. The layout flows naturally—an open living area, natural light, and a cozy fireplace invite you to settle in. Step out back to your private enclosed patio and take in the peaceful, tree-lined views of the Stewart Creek Greenway. It’s quiet, calm, and feels like your own slice of serenity in the city. Each bedroom upstairs has its own en suite, making hosting or working from home feel effortless. You're just a short walk to a diverse portfolio of amenities, restaurants, parks and entertainment, including Bank of America Stadium. This isn’t just where you live—it’s where life feels connected, convenient and comfortable. For the buyer who wants lifestyle and livability, this is it.
Property Details for 461 Hurston Circle 51
- Subdivision ComplexLela Court
- ExteriorStorage
- Parking FeaturesParking Space(s)
- Property AttachedNo
- Waterfront FeaturesNone
LISTING UPDATED:
- StatusActive
- MLS #CAR4256098
- Days on Site0
- HOA Fees$208 / month
- MLS TypeResidential
- Year Built2006
- CountryMecklenburg
LISTING UPDATED:
- StatusActive
- MLS #CAR4256098
- Days on Site0
- HOA Fees$208 / month
- MLS TypeResidential
- Year Built2006
- CountryMecklenburg
Building Information for 461 Hurston Circle 51
- StoriesTwo
- Year Built2006
- Lot Size0.0000 Acres
Payment Calculator
Term
Interest
Home Price
Down Payment
The Payment Calculator is for illustrative purposes only. Read More
Property Information for 461 Hurston Circle 51
Summary
Location and General Information
- Community Features: Sidewalks, Walking Trails
- Coordinates: 35.234159,-80.866695
School Information
- Elementary School: Unspecified
- Middle School: Unspecified
- High School: Unspecified
Taxes and HOA Information
- Parcel Number: 071-036-54
- Tax Legal Description: L51 M46-441
Virtual Tour
Parking
- Open Parking: No
Interior and Exterior Features
Interior Features
- Cooling: Central Air
- Heating: Natural Gas
- Appliances: Dishwasher, Disposal, Dryer, Electric Range, Microwave, Refrigerator, Washer
- Fireplace Features: Gas, Living Room
- Flooring: Carpet, Laminate
- Interior Features: Attic Stairs Pulldown, Breakfast Bar, Kitchen Island, Open Floorplan, Pantry, Storage
- Levels/Stories: Two
- Window Features: Insulated Window(s)
- Foundation: Slab
- Total Half Baths: 1
- Bathrooms Total Integer: 3
Exterior Features
- Construction Materials: Hardboard Siding
- Fencing: Fenced
- Horse Amenities: None
- Patio And Porch Features: Front Porch, Patio
- Pool Features: None
- Road Surface Type: None, Paved
- Security Features: Security System, Smoke Detector(s)
- Laundry Features: In Hall, Laundry Closet, Upper Level
- Pool Private: No
- Other Structures: None
Property
Utilities
- Sewer: Public Sewer
- Utilities: Cable Available, Electricity Connected, Natural Gas
- Water Source: City
Property and Assessments
- Home Warranty: No
Green Features
Lot Information
- Above Grade Finished Area: 1216
- Lot Features: Level, Wooded
- Waterfront Footage: None
Multi Family
- # Of Units In Community: 51
Rental
Rent Information
- Land Lease: No
Public Records for 461 Hurston Circle 51
Home Facts
- Beds2
- Baths2
- Above Grade Finished1,216 SqFt
- StoriesTwo
- Lot Size0.0000 Acres
- StyleTownhouse
- Year Built2006
- APN071-036-54
- CountyMecklenburg


