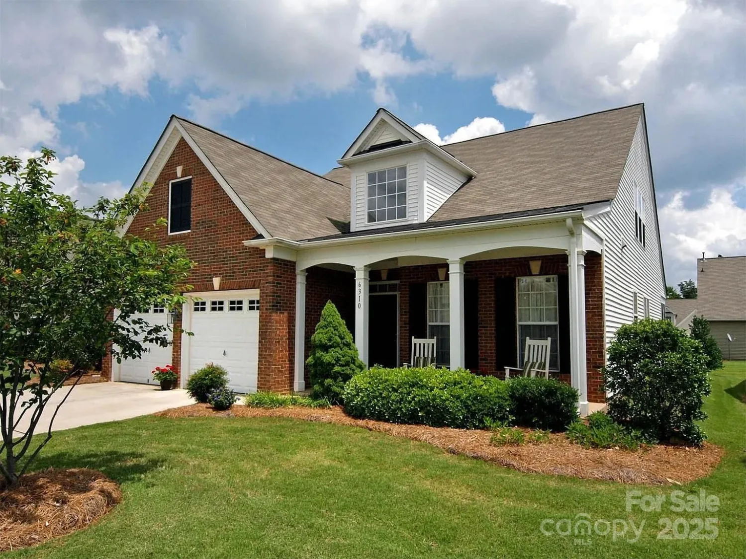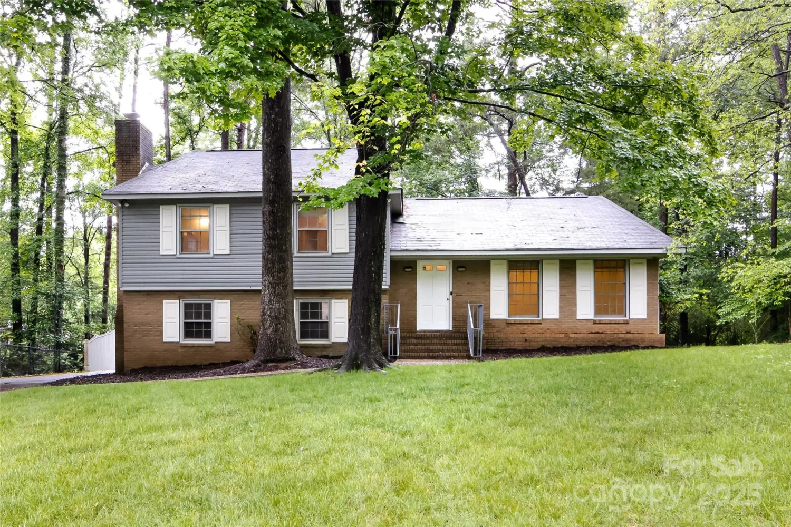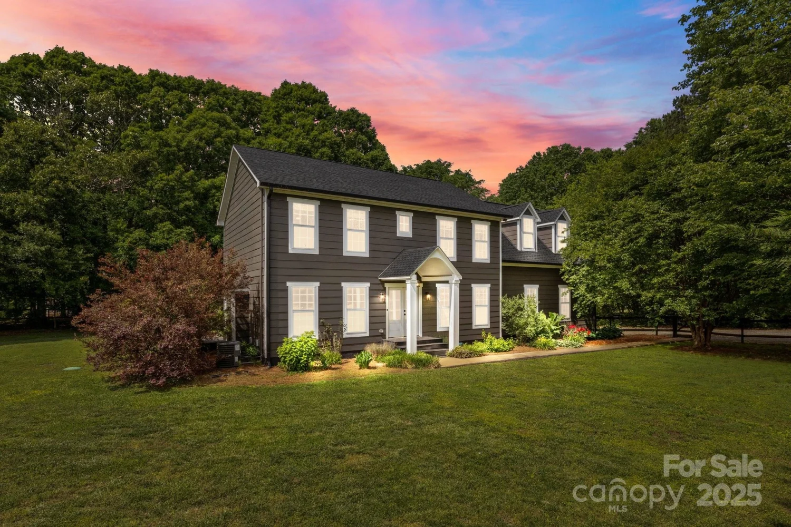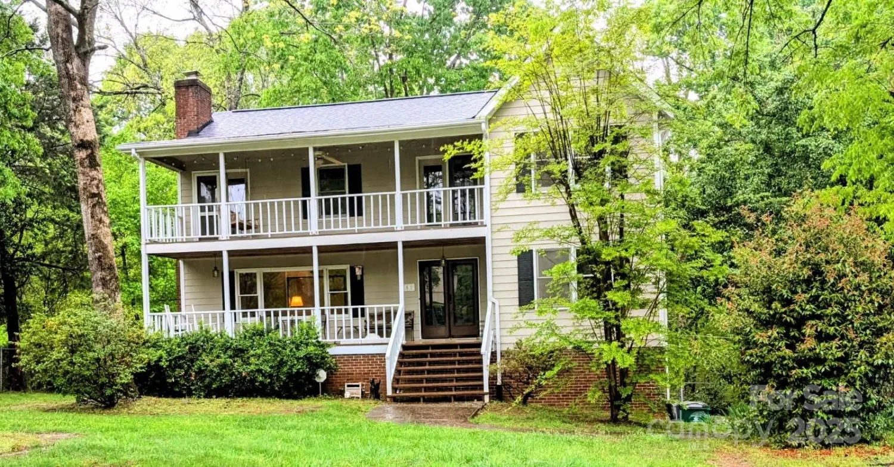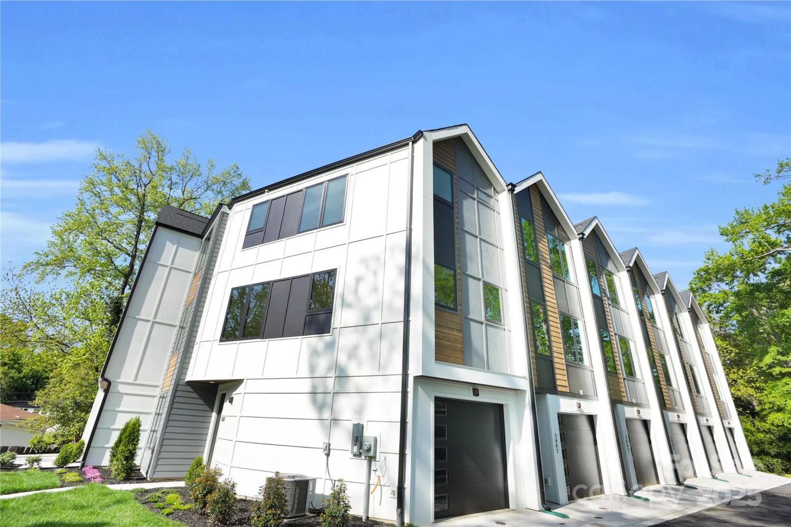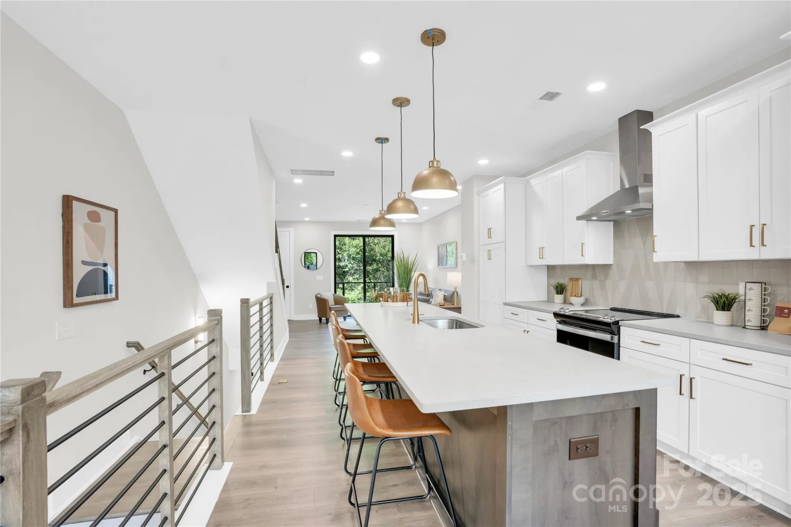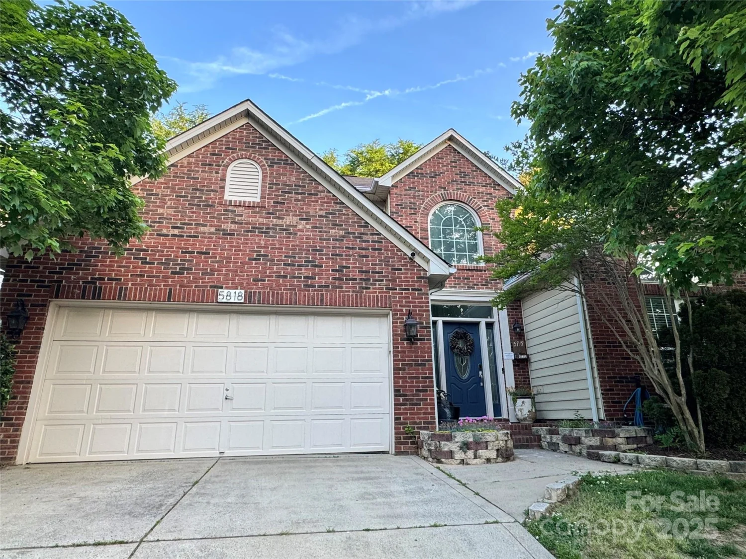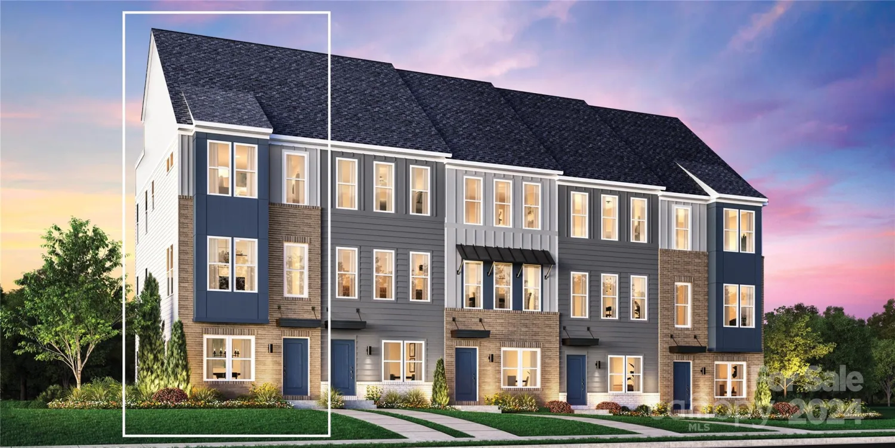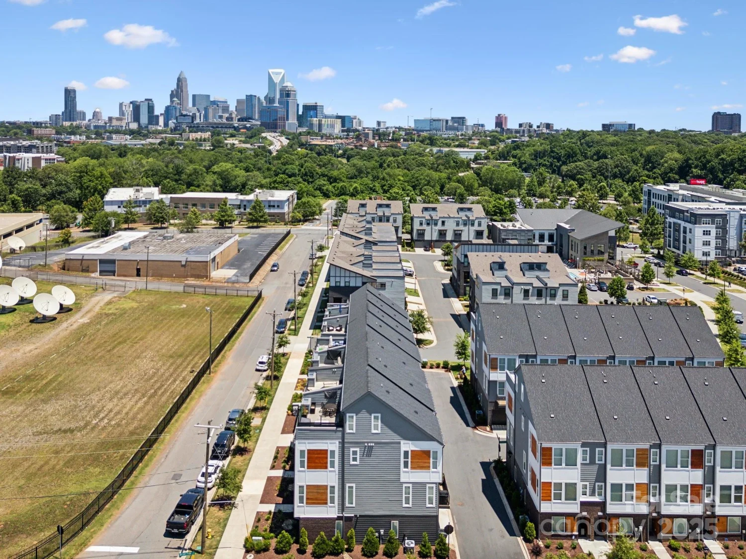8544 houston ridge roadCharlotte, NC 28277
8544 houston ridge roadCharlotte, NC 28277
Description
Settled in the highly desirable Providence West neighborhood, this charming home is just minutes from The Bowl, Stonecrest, and Blakeney, offering the perfect blend of convenience and community. Start your day with a cup of coffee or unwind with a glass of wine on the cozy front porch. Open the door and discover an open floor plan with soaring ceilings & wood floors throughout the home. The kitchen features stainless steel appliances & is ready for your personal touch! It flows seamlessly into the spacious living room, where a wood-burning fireplace creates a warm and inviting atmosphere, especially on chilly winter nights. Just past the kitchen, you’ll find a versatile den; perfect for a home office, playroom or creative space. The primary suite offers ample space with two closets and a private full bath. Two additional bedrooms share a hall bath, making the layout ideal for all. Let your imagination guide you! Come tour me to see how my floorplan can work for you & your loved one's!
Property Details for 8544 Houston Ridge Road
- Subdivision ComplexProvidence West
- ExteriorStorage
- Parking FeaturesDriveway
- Property AttachedNo
LISTING UPDATED:
- StatusComing Soon
- MLS #CAR4256177
- Days on Site0
- MLS TypeResidential
- Year Built1982
- CountryMecklenburg
LISTING UPDATED:
- StatusComing Soon
- MLS #CAR4256177
- Days on Site0
- MLS TypeResidential
- Year Built1982
- CountryMecklenburg
Building Information for 8544 Houston Ridge Road
- StoriesOne
- Year Built1982
- Lot Size0.0000 Acres
Payment Calculator
Term
Interest
Home Price
Down Payment
The Payment Calculator is for illustrative purposes only. Read More
Property Information for 8544 Houston Ridge Road
Summary
Location and General Information
- Coordinates: 35.051285,-80.8224
School Information
- Elementary School: Hawk Ridge
- Middle School: Jay M. Robinson
- High School: Ballantyne Ridge
Taxes and HOA Information
- Parcel Number: 223-292-15
- Tax Legal Description: L14 B5 M19-484
Virtual Tour
Parking
- Open Parking: Yes
Interior and Exterior Features
Interior Features
- Cooling: Electric
- Heating: Natural Gas
- Appliances: Dishwasher, Disposal, Electric Oven, Electric Range, Exhaust Fan, Freezer, Microwave, Refrigerator, Washer
- Fireplace Features: Living Room
- Flooring: Wood
- Interior Features: Attic Stairs Pulldown, Breakfast Bar, Built-in Features, Open Floorplan, Storage, Walk-In Closet(s), Walk-In Pantry
- Levels/Stories: One
- Window Features: Storm Window(s)
- Foundation: Crawl Space
- Bathrooms Total Integer: 2
Exterior Features
- Construction Materials: Brick Partial
- Patio And Porch Features: Covered, Front Porch, Rear Porch
- Pool Features: None
- Road Surface Type: Concrete
- Laundry Features: Laundry Room
- Pool Private: No
- Other Structures: Shed(s)
Property
Utilities
- Sewer: Public Sewer
- Utilities: Electricity Connected, Natural Gas
- Water Source: City
Property and Assessments
- Home Warranty: No
Green Features
Lot Information
- Above Grade Finished Area: 2000
- Lot Features: Corner Lot, Wooded
Rental
Rent Information
- Land Lease: No
Public Records for 8544 Houston Ridge Road
Home Facts
- Beds3
- Baths2
- Above Grade Finished2,000 SqFt
- StoriesOne
- Lot Size0.0000 Acres
- StyleSingle Family Residence
- Year Built1982
- APN223-292-15
- CountyMecklenburg


