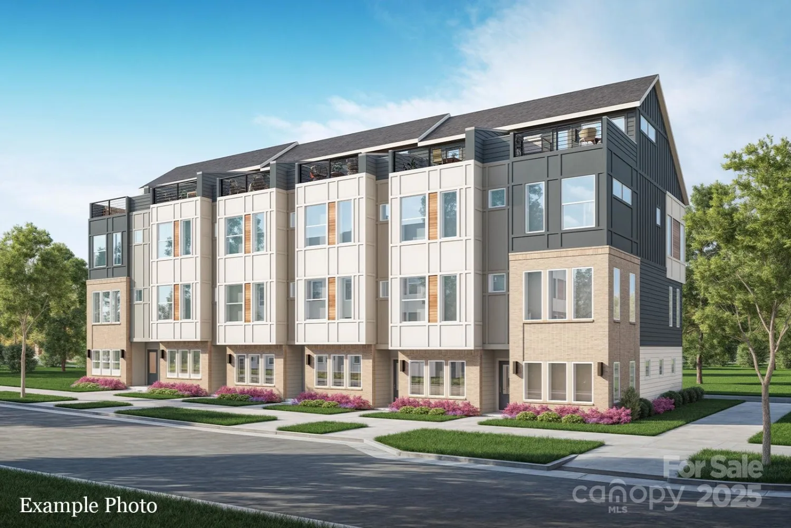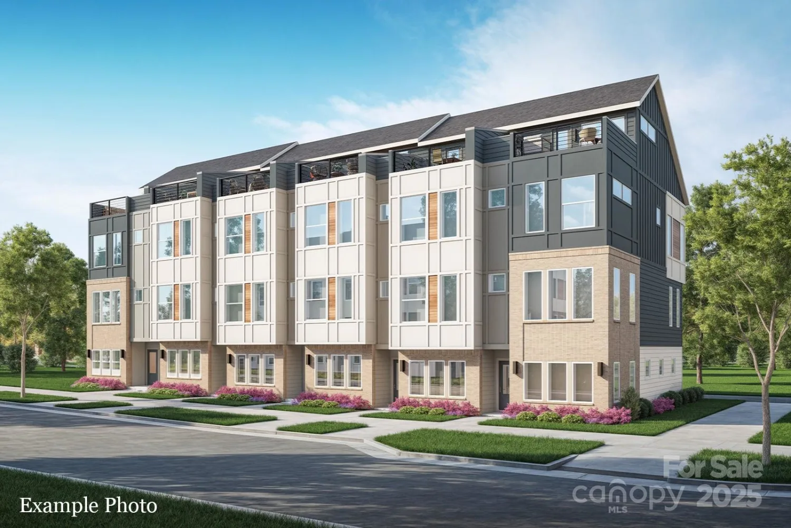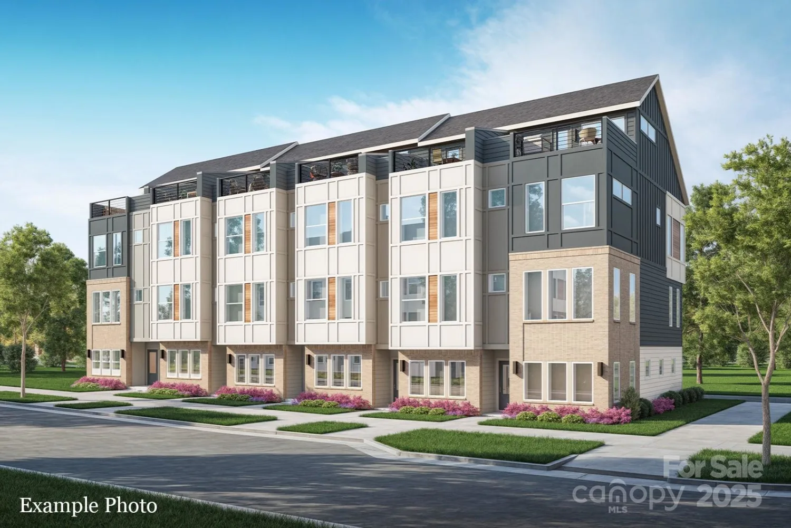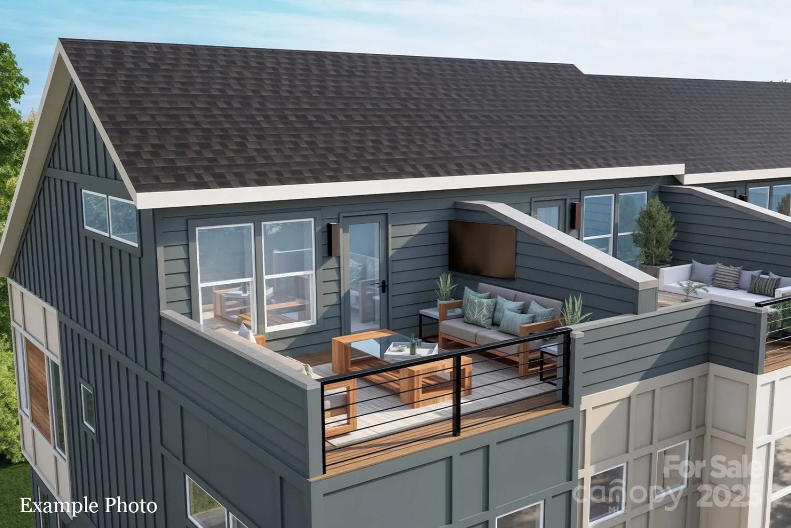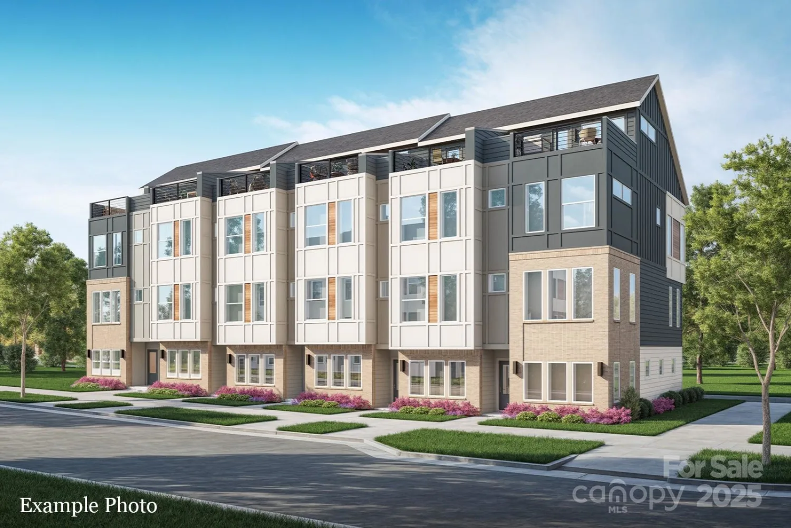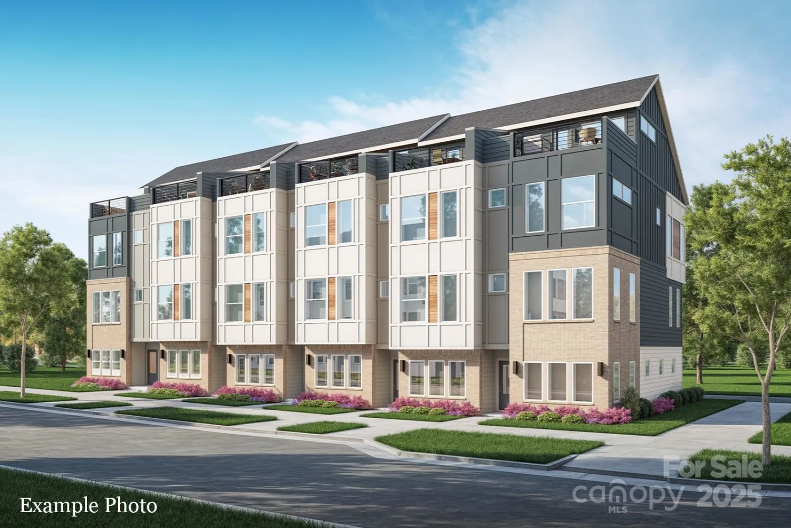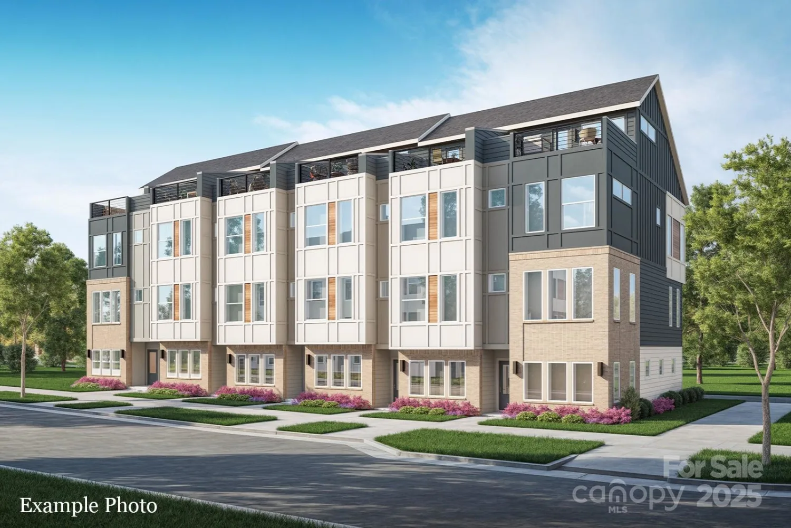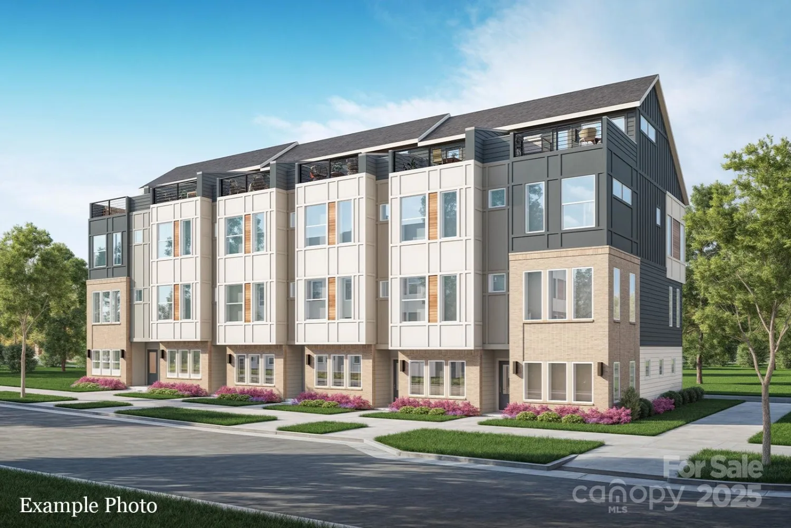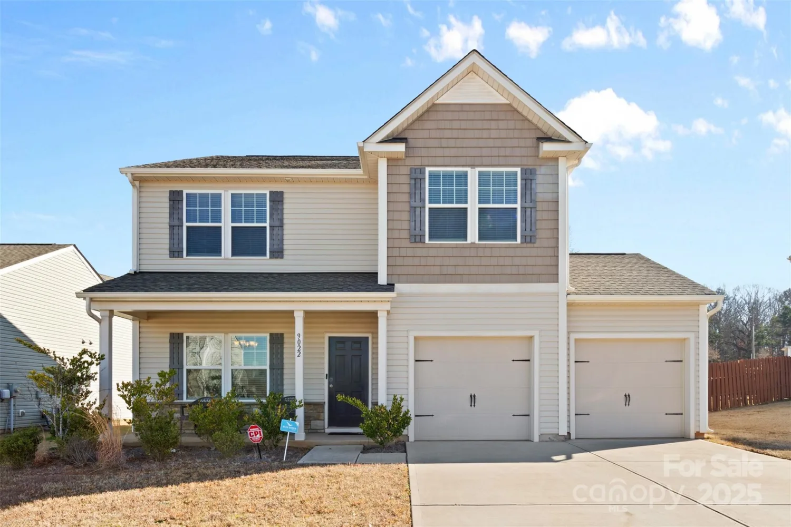13022 simoneaux laneCharlotte, NC 28277
13022 simoneaux laneCharlotte, NC 28277
Description
Impeccably maintained 4br/3.5ba townhome in the highly desirable Elm at Stonecrest community. A perfect blend of modern elegance and functionality, the striking brick facade and two-car attached garage deliver forever charm. Step inside to discover a bright, contemporary ambiance highlighted by an open floor plan, upgraded lighting, sleek iron railings & freshly painted. The inviting living room features a modern electric fireplace, adding warmth and style. A chef’s dream, the kitchen boasts premium THERMADOR and GE CAFE appliances, with stunning quartz island & countertops incl custom cabinetry with a bar. Four serene bedrooms with closets plus three and a half baths encompass this home. The airy Primary suite delights with a custom TV panel. The spa-like ensuite bath features a luxurious walk-in shower, new flooring, and modern finishes. The location is beyond perfect and only 1 mile from the Stonecrest Shopping Center. The private sky terrace offers a perfect retreat. Welcome home!
Property Details for 13022 Simoneaux Lane
- Subdivision ComplexElm at Stonecrest
- Architectural StyleTraditional
- ExteriorRooftop Terrace
- Num Of Garage Spaces2
- Parking FeaturesAttached Garage, On Street
- Property AttachedNo
LISTING UPDATED:
- StatusComing Soon
- MLS #CAR4256180
- Days on Site0
- HOA Fees$350 / month
- MLS TypeResidential
- Year Built2021
- CountryMecklenburg
LISTING UPDATED:
- StatusComing Soon
- MLS #CAR4256180
- Days on Site0
- HOA Fees$350 / month
- MLS TypeResidential
- Year Built2021
- CountryMecklenburg
Building Information for 13022 Simoneaux Lane
- StoriesThree
- Year Built2021
- Lot Size0.0000 Acres
Payment Calculator
Term
Interest
Home Price
Down Payment
The Payment Calculator is for illustrative purposes only. Read More
Property Information for 13022 Simoneaux Lane
Summary
Location and General Information
- Directions: GPS friendly
- Coordinates: 35.050363,-80.817644
School Information
- Elementary School: Hawk Ridge
- Middle School: Jay M. Robinson
- High School: Ballantyne Ridge
Taxes and HOA Information
- Parcel Number: 223-287-18
- Tax Legal Description: L14 M66-936
Virtual Tour
Parking
- Open Parking: No
Interior and Exterior Features
Interior Features
- Cooling: Central Air
- Heating: Central
- Appliances: Dishwasher, Double Oven, Dryer, Gas Range, Microwave, Refrigerator, Wall Oven, Washer
- Fireplace Features: Family Room
- Flooring: Wood
- Interior Features: Breakfast Bar, Built-in Features, Entrance Foyer, Kitchen Island, Open Floorplan, Pantry, Storage, Walk-In Closet(s)
- Levels/Stories: Three
- Foundation: Slab
- Total Half Baths: 1
- Bathrooms Total Integer: 4
Exterior Features
- Construction Materials: Brick Partial, Wood
- Horse Amenities: None
- Patio And Porch Features: Terrace
- Pool Features: None
- Road Surface Type: Asphalt, Paved
- Roof Type: Shingle
- Laundry Features: Utility Room, Laundry Closet
- Pool Private: No
- Other Structures: None
Property
Utilities
- Sewer: Public Sewer
- Utilities: Cable Available, Electricity Connected, Phone Connected
- Water Source: City
Property and Assessments
- Home Warranty: No
Green Features
Lot Information
- Above Grade Finished Area: 2032
- Lot Features: Corner Lot
Rental
Rent Information
- Land Lease: No
Public Records for 13022 Simoneaux Lane
Home Facts
- Beds4
- Baths3
- Above Grade Finished2,032 SqFt
- StoriesThree
- Lot Size0.0000 Acres
- StyleTownhouse
- Year Built2021
- APN223-287-18
- CountyMecklenburg


