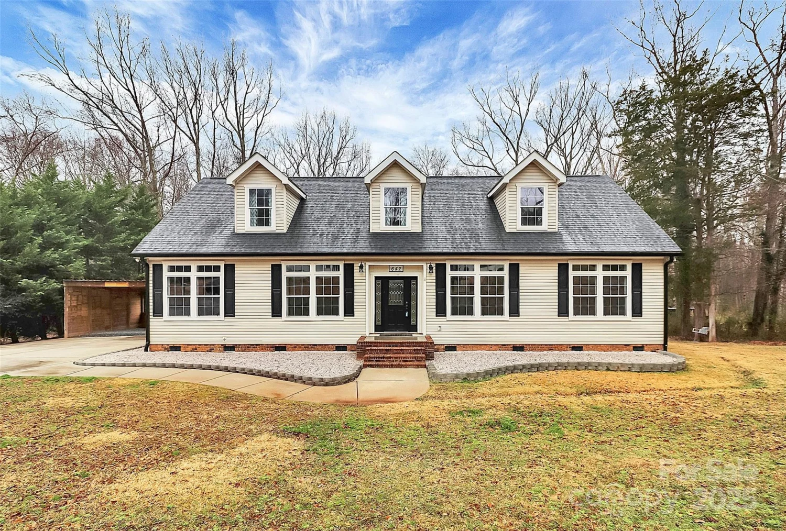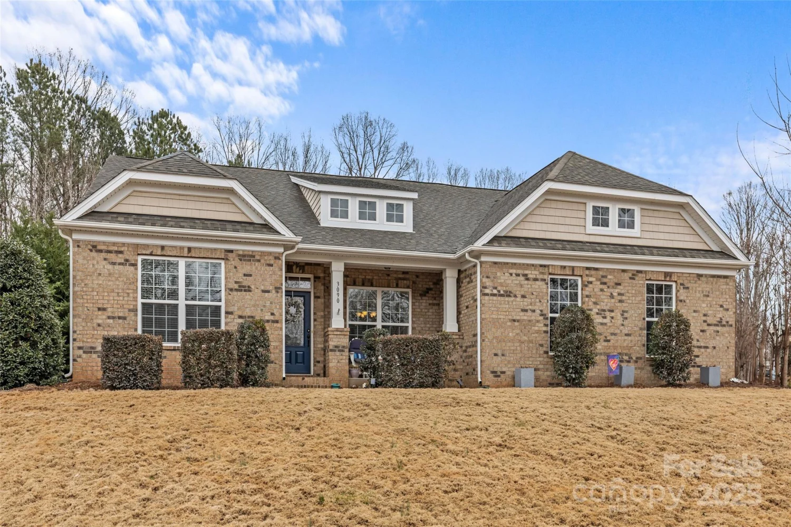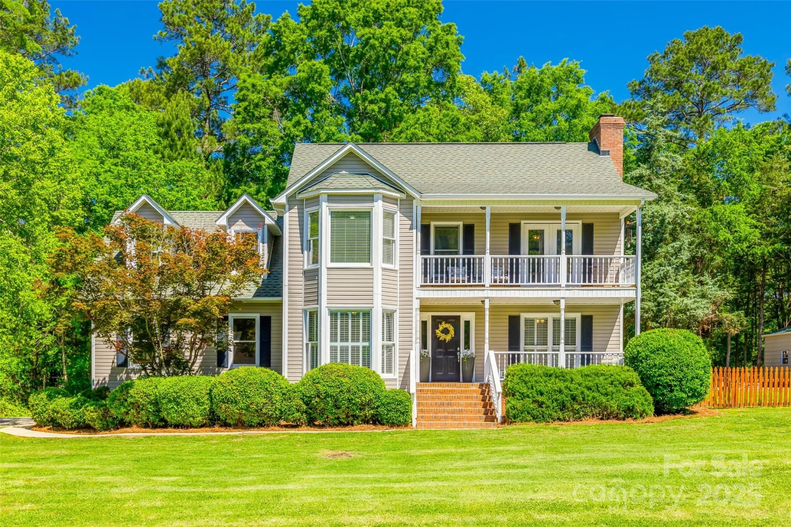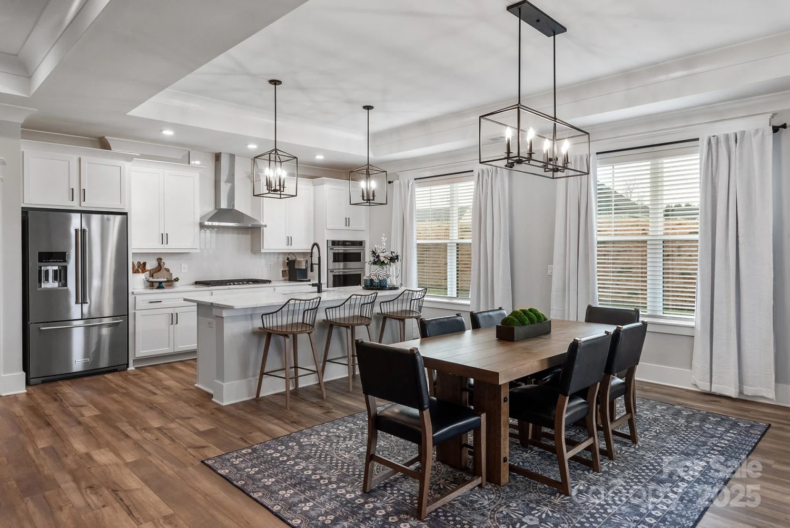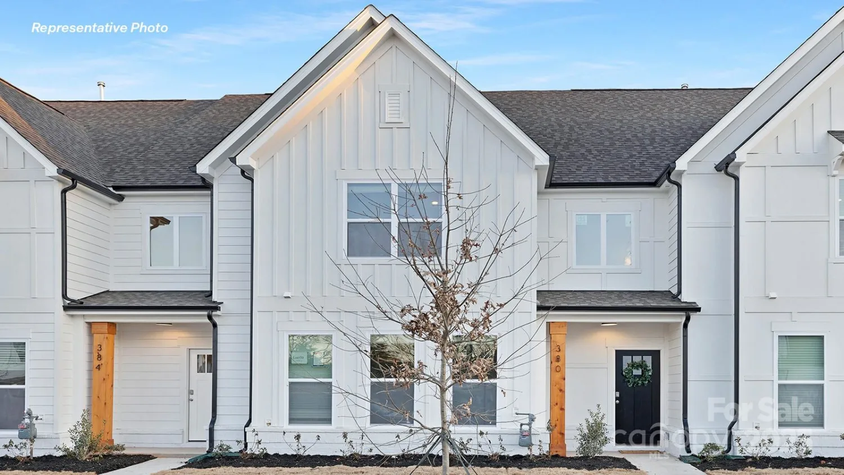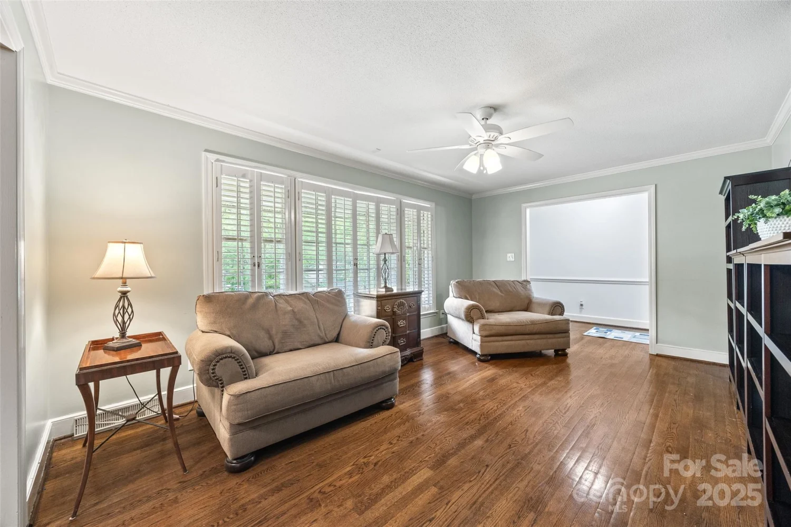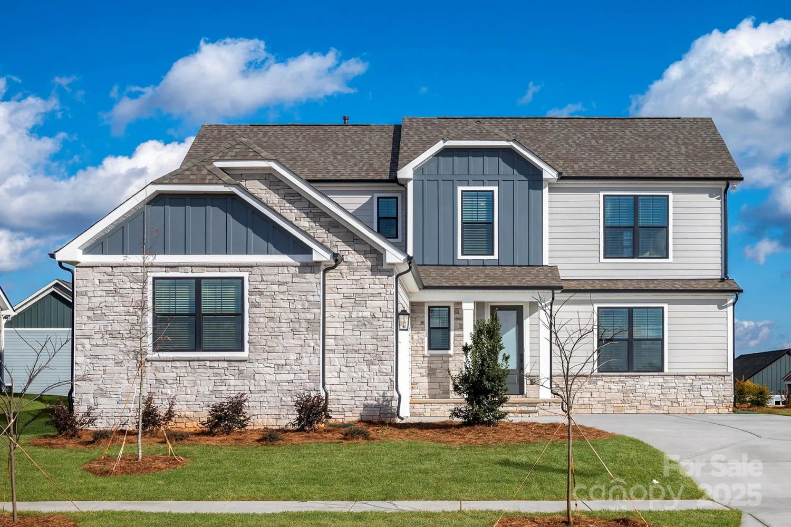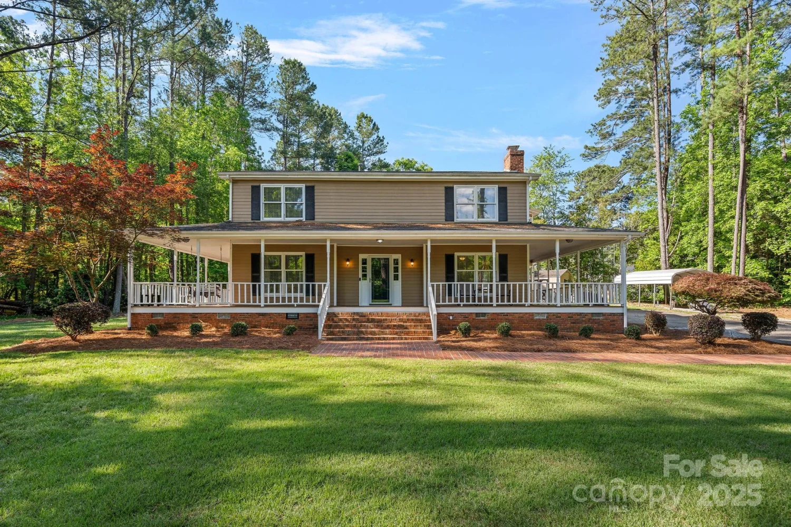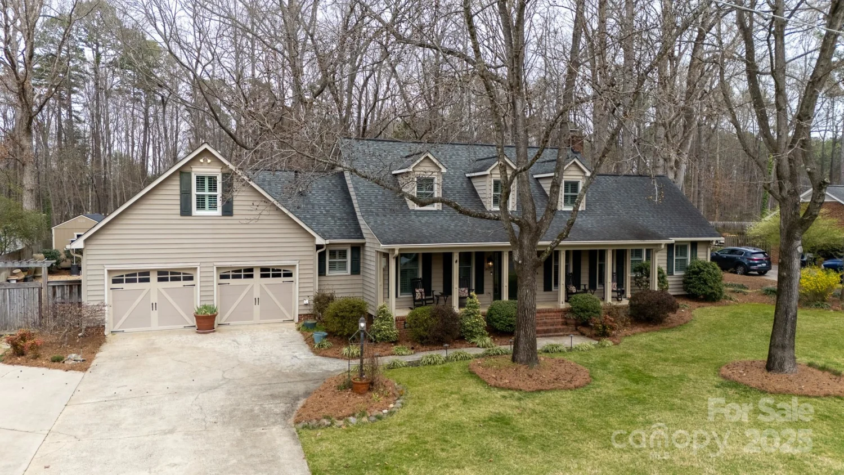1945 hendricks streetRock Hill, SC 29732
1945 hendricks streetRock Hill, SC 29732
Description
Achieve the lifestyle you have always dreamed of with the Sumter. This three-bedroom, three-bathroom home with an incredible family room, well-appointed kitchen, lots of natural light, and a luxurious master suite offers a perfect blend of comfort, functionality and style. Quartz countertops, tiled backsplash and stainless-steel appliances are all included. The Sumter was designed to give you options when hosting family and friends, or simply enjoying family time at home. The upstairs flex space has a closet and bath. It's a place where you can create cherished memories and enjoy a modern yet cozy lifestyle.
Property Details for 1945 Hendricks Street
- Subdivision ComplexStoneridge Hills
- ExteriorIn-Ground Irrigation
- Num Of Garage Spaces2
- Parking FeaturesDriveway, Attached Garage, Garage Faces Side
- Property AttachedNo
LISTING UPDATED:
- StatusActive
- MLS #CAR4256190
- Days on Site135
- HOA Fees$300 / year
- MLS TypeResidential
- Year Built2025
- CountryYork
LISTING UPDATED:
- StatusActive
- MLS #CAR4256190
- Days on Site135
- HOA Fees$300 / year
- MLS TypeResidential
- Year Built2025
- CountryYork
Building Information for 1945 Hendricks Street
- Stories1 Story/F.R.O.G.
- Year Built2025
- Lot Size0.0000 Acres
Payment Calculator
Term
Interest
Home Price
Down Payment
The Payment Calculator is for illustrative purposes only. Read More
Property Information for 1945 Hendricks Street
Summary
Location and General Information
- Community Features: Dog Park, Game Court, Picnic Area, Playground, Pond, Sidewalks, Street Lights
- Directions: Take I-77 S to Cherry Rd in Rock Hill. Take exit 82B-A-82C from I-77 S for 20 min (20.1 mi) Follow Cherry Rd, SC-322 W and State Hwy 102/Eastview Rd. to Plantation Hills Dr. Left on Borden Ave, Right on Marcone St.
- Coordinates: 34.949787,-81.106666
School Information
- Elementary School: York Road
- Middle School: Saluda Trail
- High School: South Pointe (SC)
Taxes and HOA Information
- Parcel Number: 5020101300
- Tax Legal Description: 291-01
Virtual Tour
Parking
- Open Parking: No
Interior and Exterior Features
Interior Features
- Cooling: Ceiling Fan(s), Central Air, Zoned
- Heating: Natural Gas
- Appliances: Convection Microwave, Dishwasher, Disposal, Exhaust Hood, Gas Cooktop, Refrigerator with Ice Maker, Self Cleaning Oven, Tankless Water Heater, Wall Oven
- Flooring: Vinyl
- Interior Features: Attic Walk In
- Levels/Stories: 1 Story/F.R.O.G.
- Window Features: Insulated Window(s), Window Treatments
- Foundation: Slab
- Total Half Baths: 1
- Bathrooms Total Integer: 3
Exterior Features
- Construction Materials: Hardboard Siding, Stone Veneer
- Patio And Porch Features: Covered, Front Porch, Rear Porch
- Pool Features: None
- Road Surface Type: Concrete, Paved
- Roof Type: Shingle
- Laundry Features: Laundry Room
- Pool Private: No
Property
Utilities
- Sewer: Public Sewer
- Water Source: City
Property and Assessments
- Home Warranty: No
Green Features
Lot Information
- Above Grade Finished Area: 2552
Rental
Rent Information
- Land Lease: No
Public Records for 1945 Hendricks Street
Home Facts
- Beds3
- Baths2
- Above Grade Finished2,552 SqFt
- Stories1 Story/F.R.O.G.
- Lot Size0.0000 Acres
- StyleSingle Family Residence
- Year Built2025
- APN5020101300
- CountyYork


