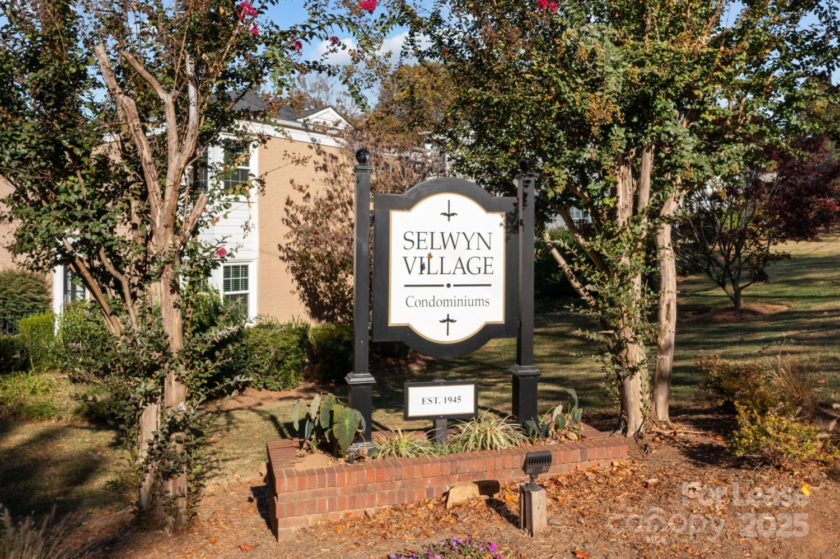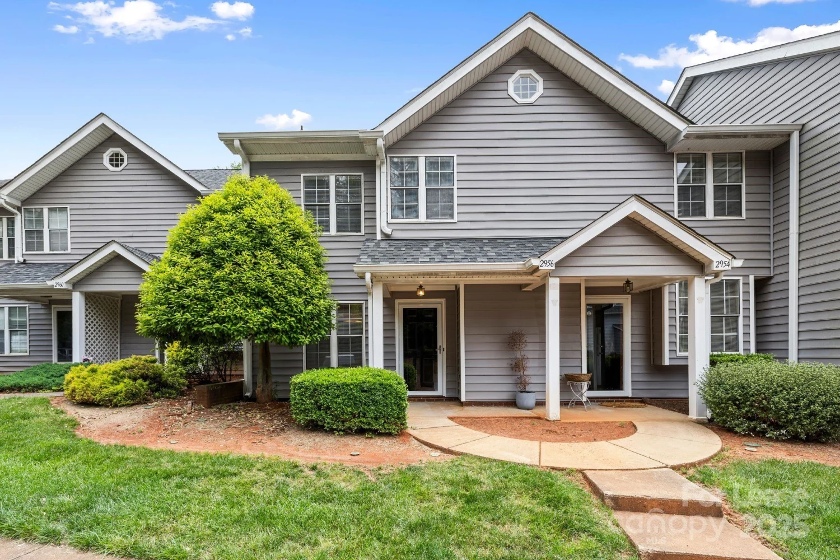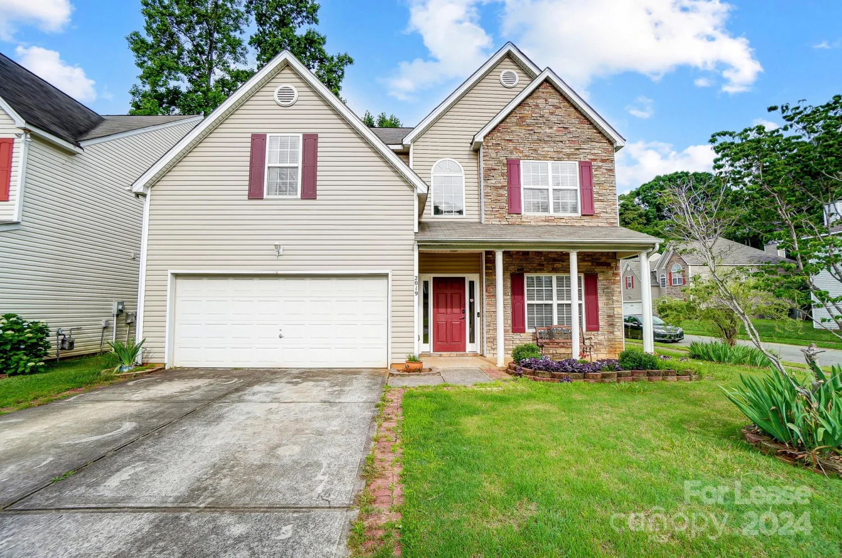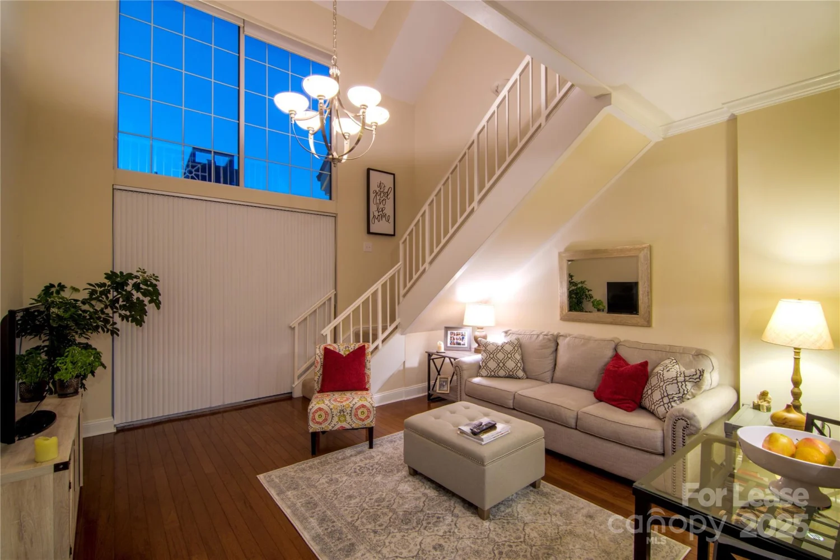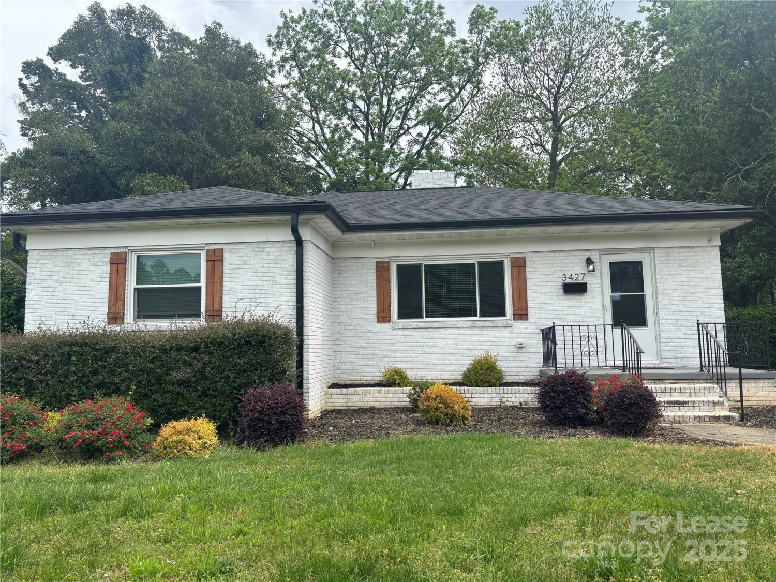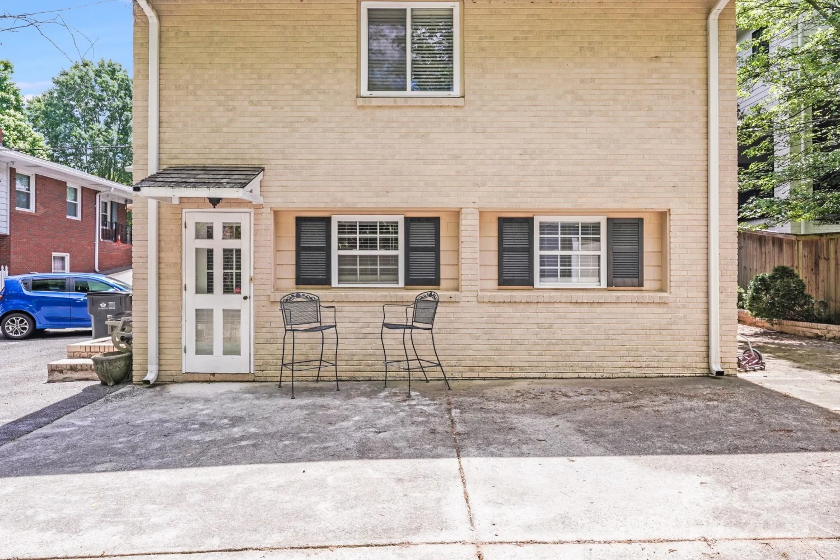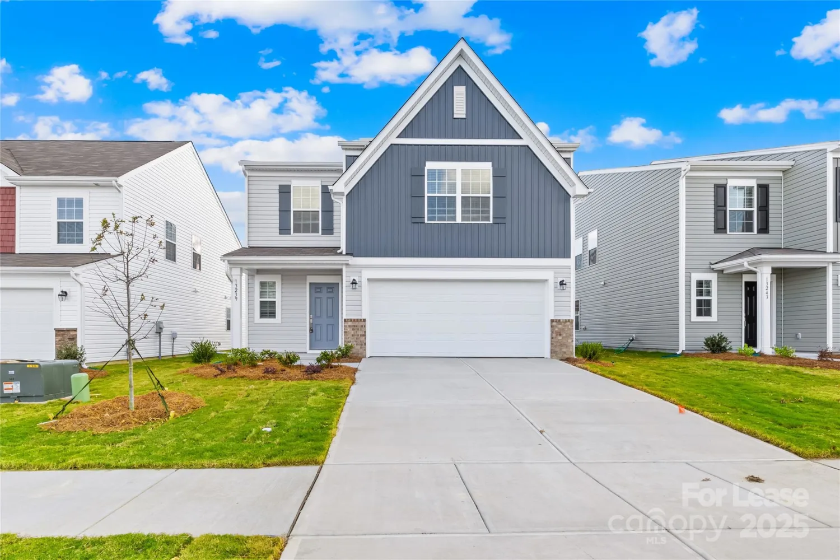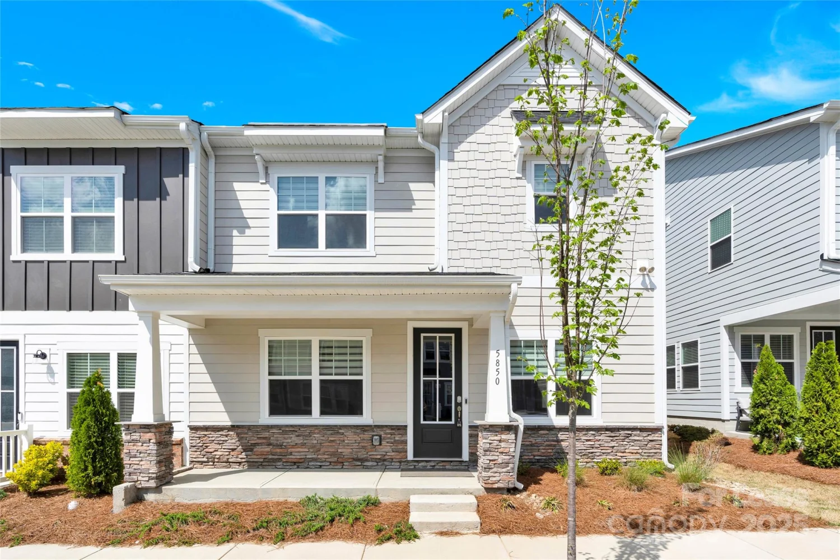1728 aspire streetCharlotte, NC 28262
1728 aspire streetCharlotte, NC 28262
Description
Available June 14th! A Like-new 3-story townhome in Towns at Mallard Mills offers 1,577 sq ft with 3 bedrooms, 2.5 baths, and a rear-entry 1-car garage. Built in 2024, the home features a first-floor office with French glass doors, a half bath, and garage access. The second floor includes an open living room, modern kitchen with island, stainless steel appliances, granite countertops, and a dining area leading to a private deck. The third floor has a primary suite with walk-in closet and bath, two additional bedrooms, and a full bath. Located near I-485, I-77, I-85, Concord Mills, and UNCC, with nearby dining and shopping. Rent includes refrigerator, washer, dryer, water, lawn care, and HOA fees. Tenants cover gas and electricity. Max 2 pets (\$25/month per pet). All tenants 18+ must complete a credit/background check, provide proof of funds, and pay an application fee. 1-year lease required; no subleasing or short-term rentals allowed.
Property Details for 1728 Aspire Street
- Subdivision ComplexThe Towns at Mallard Mills
- Num Of Garage Spaces1
- Property AttachedNo
LISTING UPDATED:
- StatusActive
- MLS #CAR4256238
- Days on Site0
- MLS TypeResidential Lease
- Year Built2024
- CountryMecklenburg
LISTING UPDATED:
- StatusActive
- MLS #CAR4256238
- Days on Site0
- MLS TypeResidential Lease
- Year Built2024
- CountryMecklenburg
Building Information for 1728 Aspire Street
- StoriesThree
- Year Built2024
- Lot Size0.0000 Acres
Payment Calculator
Term
Interest
Home Price
Down Payment
The Payment Calculator is for illustrative purposes only. Read More
Property Information for 1728 Aspire Street
Summary
Location and General Information
- Coordinates: 35.368229,-80.737209
School Information
- Elementary School: Mallard Creek
- Middle School: Ridge Road
- High School: Mallard Creek
Taxes and HOA Information
Virtual Tour
Parking
- Open Parking: No
Interior and Exterior Features
Interior Features
- Interior Features: Walk-In Closet(s)
- Levels/Stories: Three
- Total Half Baths: 1
- Bathrooms Total Integer: 3
Exterior Features
- Pool Features: None
- Road Surface Type: Paved
- Pool Private: No
Property
Utilities
Property and Assessments
- Home Warranty: No
Green Features
Lot Information
- Above Grade Finished Area: 1577
Rental
Rent Information
- Land Lease: No
Public Records for 1728 Aspire Street
Home Facts
- Beds3
- Baths2
- Above Grade Finished1,577 SqFt
- StoriesThree
- Lot Size0.0000 Acres
- StyleTownhouse
- Year Built2024
- CountyMecklenburg


