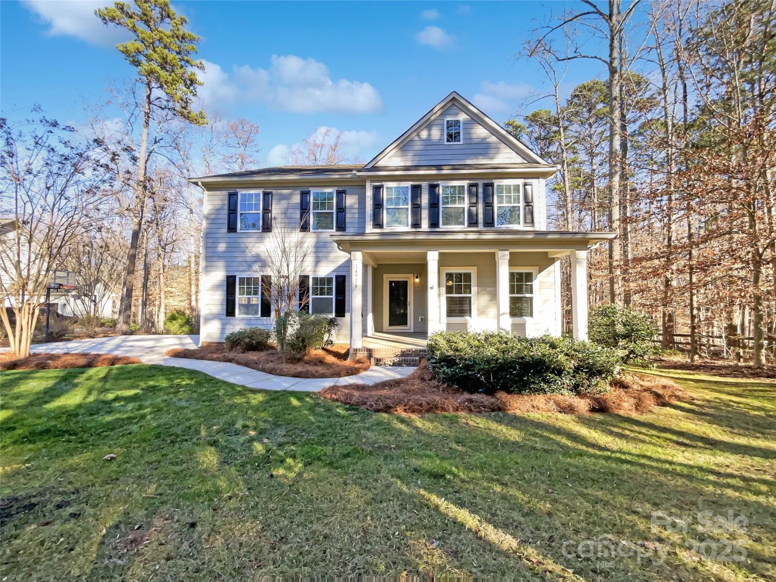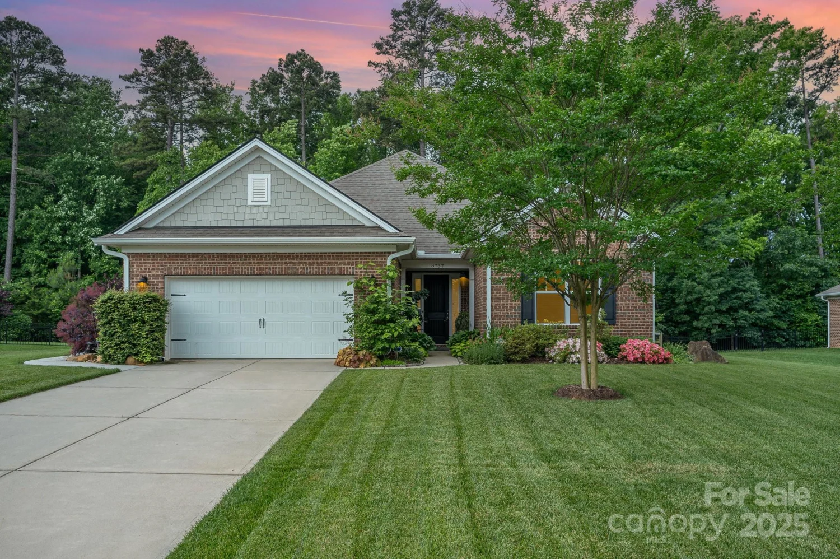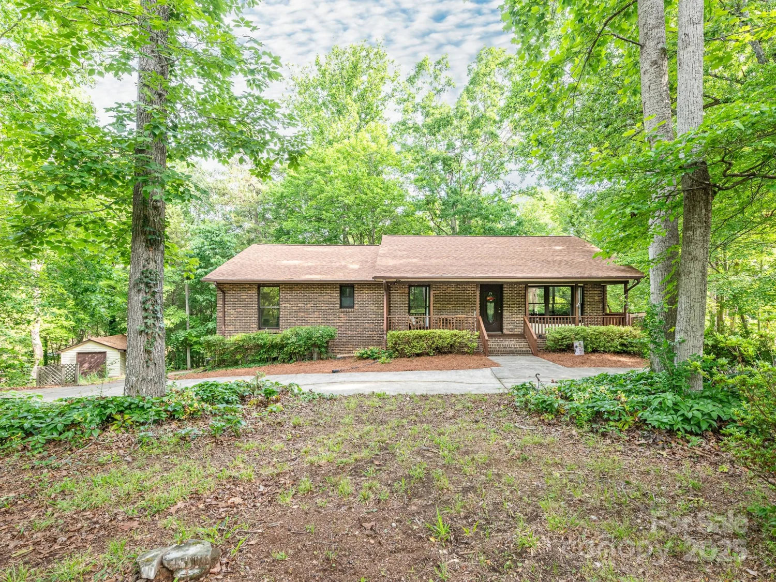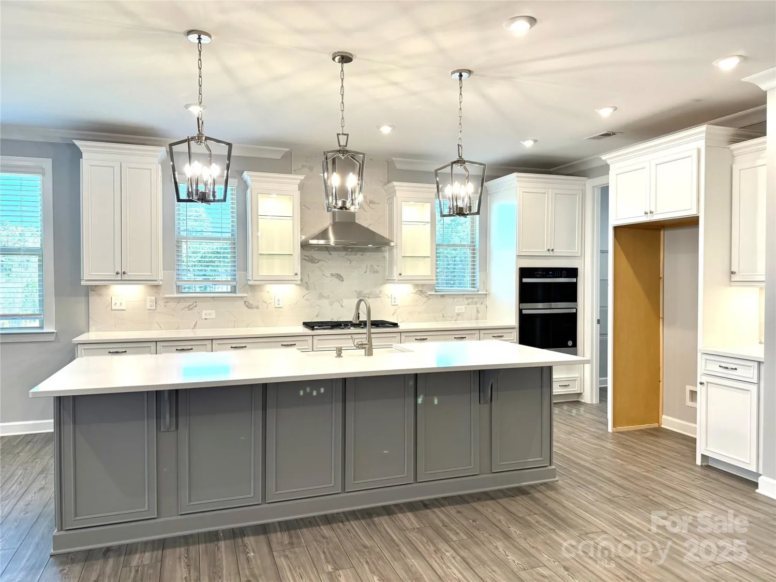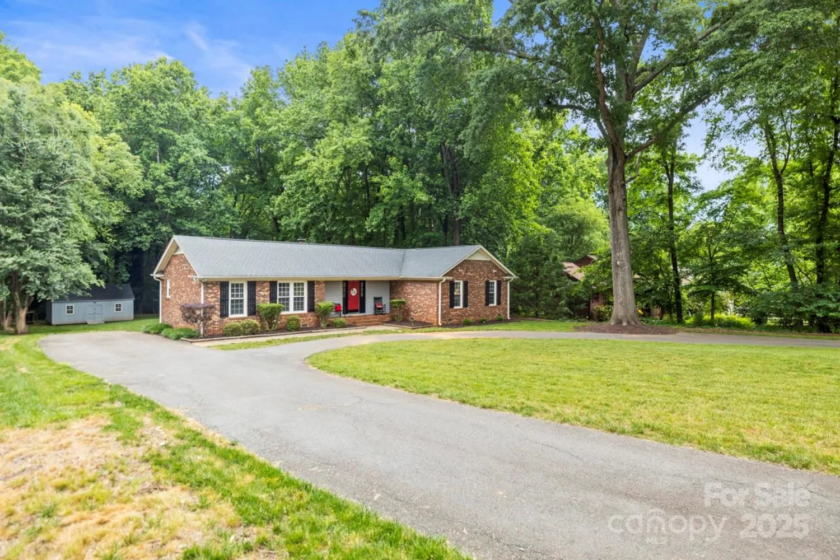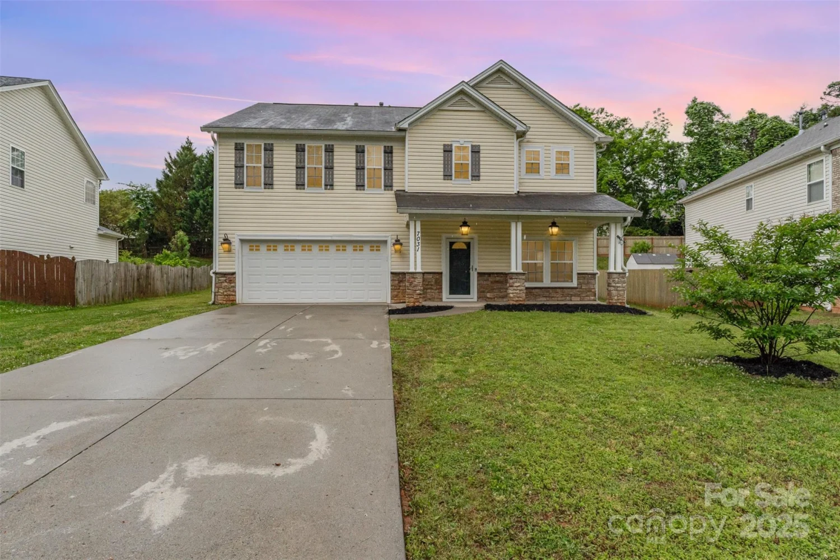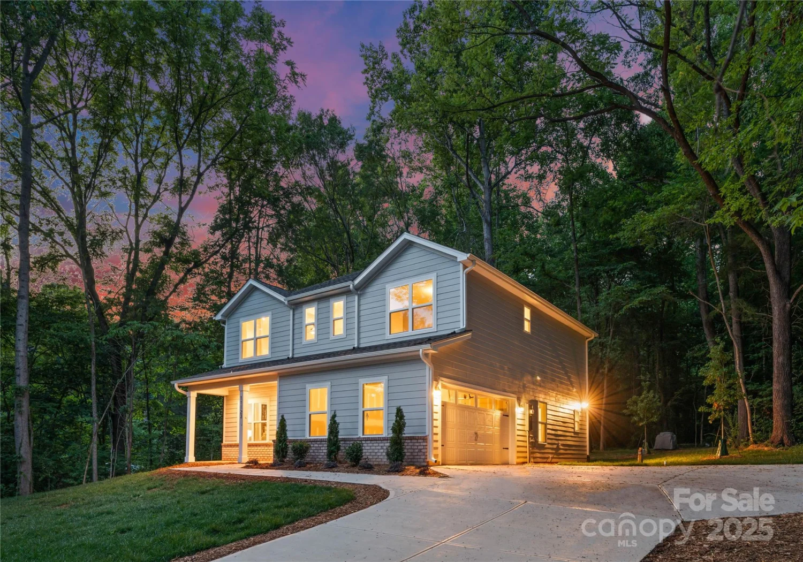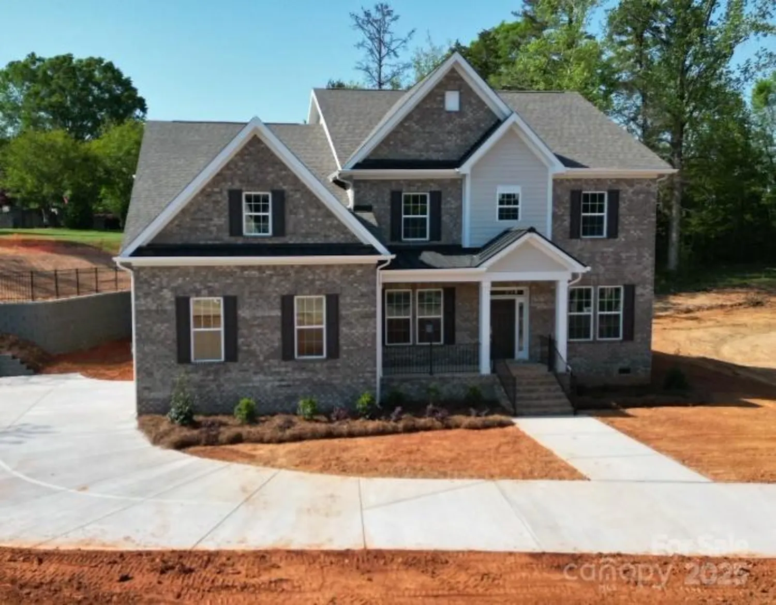9026 raven top driveMint Hill, NC 28227
9026 raven top driveMint Hill, NC 28227
Description
This beautifully maintained home offers a remarkable, versatile, bright and open floorplan that is great for entertaining. The archways on the main floor add a sense of elegance, that make the home feel light and airy. The living room invites you in with a spacious yet cozy feel. Walk through the living room and enter into your sunroom that offers year-around comfort offering heat in the winter and windows on three sides that open to allow the cool breeze to pass through as you relax. When you enter the primary bedroom you're greeted with a space large enough for a king sized bed and more, vaulted ceiling, a large walk-in closet, and a spacious bathroom with two vanities. Walk upstairs into the large loft/ bonus area that overlooks the foyer and then into two additional bedrooms. Summerwood offers a community clubhouse, in-ground pool, playground, walking trail, and pond. With community events throughout the year you'll always have something to do.
Property Details for 9026 Raven Top Drive
- Subdivision ComplexSummerwood
- ExteriorIn-Ground Irrigation
- Num Of Garage Spaces2
- Parking FeaturesDriveway, Attached Garage, Garage Door Opener
- Property AttachedNo
LISTING UPDATED:
- StatusActive
- MLS #CAR4256284
- Days on Site14
- HOA Fees$650 / year
- MLS TypeResidential
- Year Built2018
- CountryMecklenburg
LISTING UPDATED:
- StatusActive
- MLS #CAR4256284
- Days on Site14
- HOA Fees$650 / year
- MLS TypeResidential
- Year Built2018
- CountryMecklenburg
Building Information for 9026 Raven Top Drive
- StoriesTwo
- Year Built2018
- Lot Size0.0000 Acres
Payment Calculator
Term
Interest
Home Price
Down Payment
The Payment Calculator is for illustrative purposes only. Read More
Property Information for 9026 Raven Top Drive
Summary
Location and General Information
- Community Features: Clubhouse, Outdoor Pool, Picnic Area, Playground, Pond
- Coordinates: 35.198817,-80.621221
School Information
- Elementary School: Unspecified
- Middle School: Unspecified
- High School: Unspecified
Taxes and HOA Information
- Parcel Number: 139-366-37
- Tax Legal Description: L92 M61-828TO830
Virtual Tour
Parking
- Open Parking: No
Interior and Exterior Features
Interior Features
- Cooling: Central Air
- Heating: Central, Natural Gas
- Appliances: Dishwasher, Gas Oven, Gas Range, Tankless Water Heater
- Fireplace Features: Gas, Living Room
- Levels/Stories: Two
- Foundation: Slab
- Bathrooms Total Integer: 3
Exterior Features
- Construction Materials: Brick Full
- Fencing: Back Yard
- Pool Features: None
- Road Surface Type: Concrete, Paved
- Roof Type: Shingle
- Laundry Features: Mud Room
- Pool Private: No
Property
Utilities
- Sewer: Public Sewer
- Water Source: City
Property and Assessments
- Home Warranty: No
Green Features
Lot Information
- Above Grade Finished Area: 2935
Rental
Rent Information
- Land Lease: No
Public Records for 9026 Raven Top Drive
Home Facts
- Beds4
- Baths3
- Above Grade Finished2,935 SqFt
- StoriesTwo
- Lot Size0.0000 Acres
- StyleSingle Family Residence
- Year Built2018
- APN139-366-37
- CountyMecklenburg


