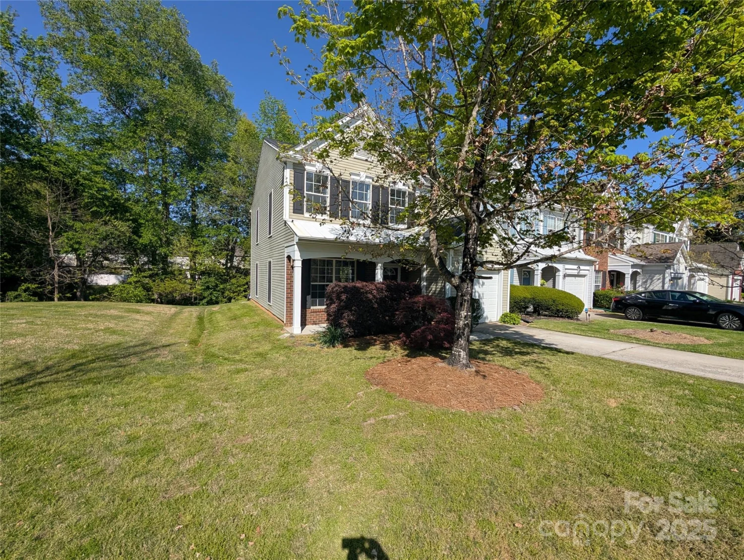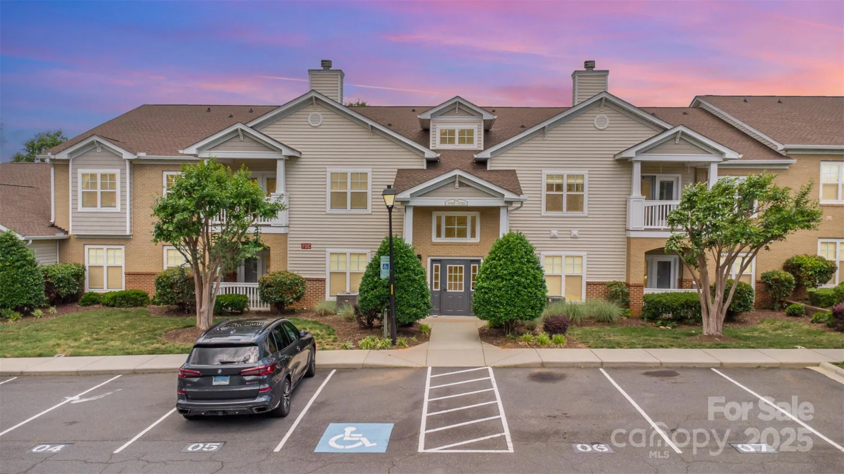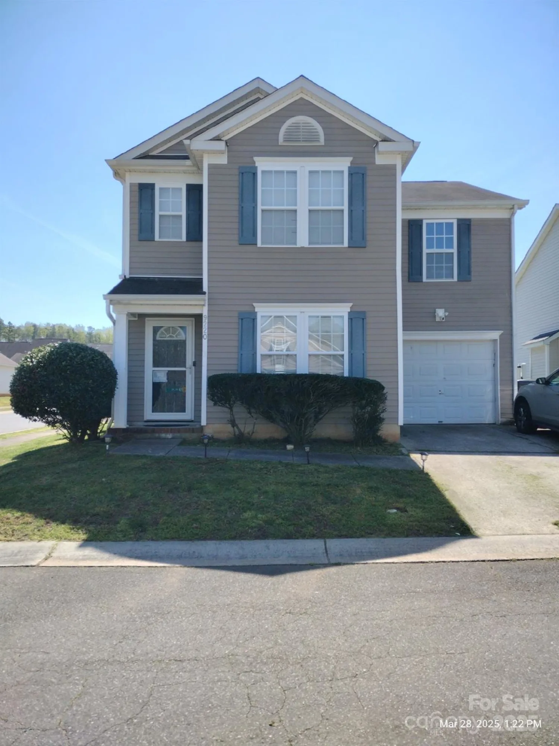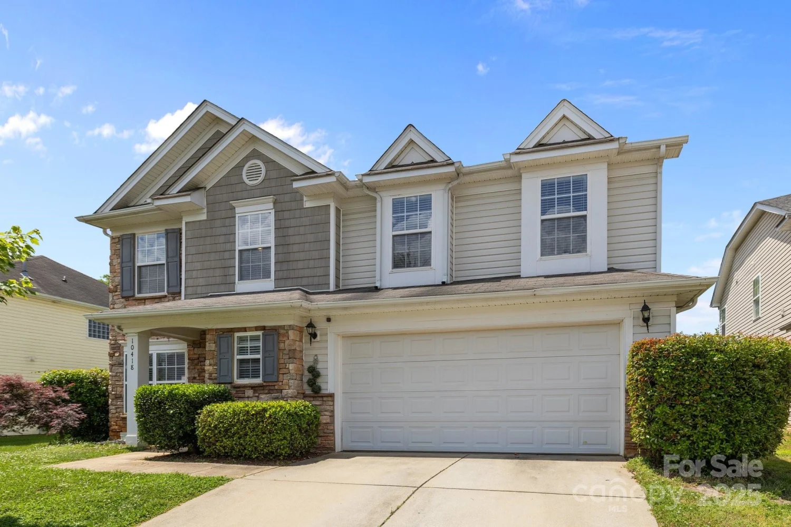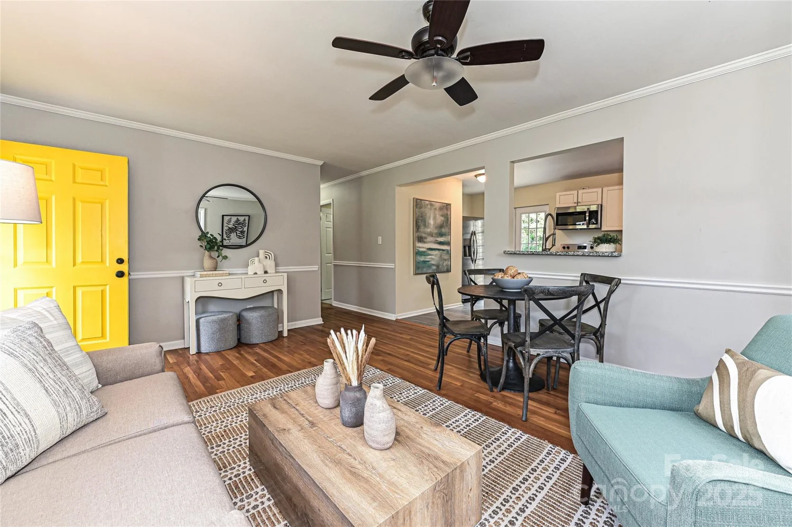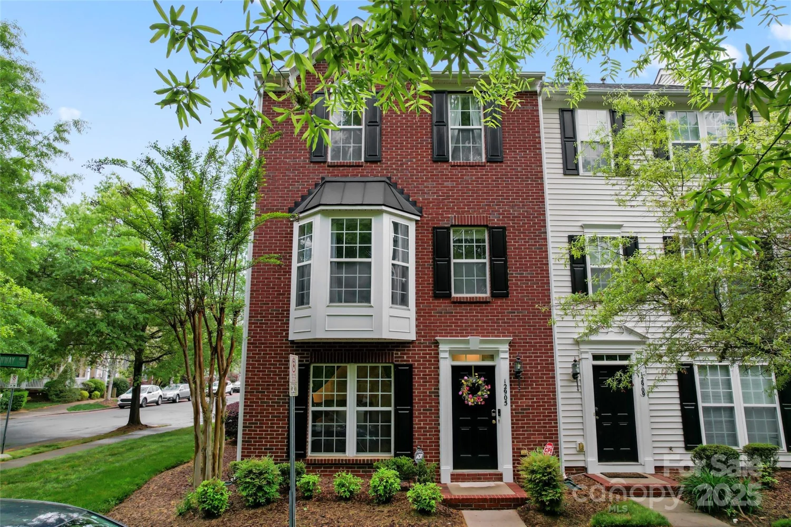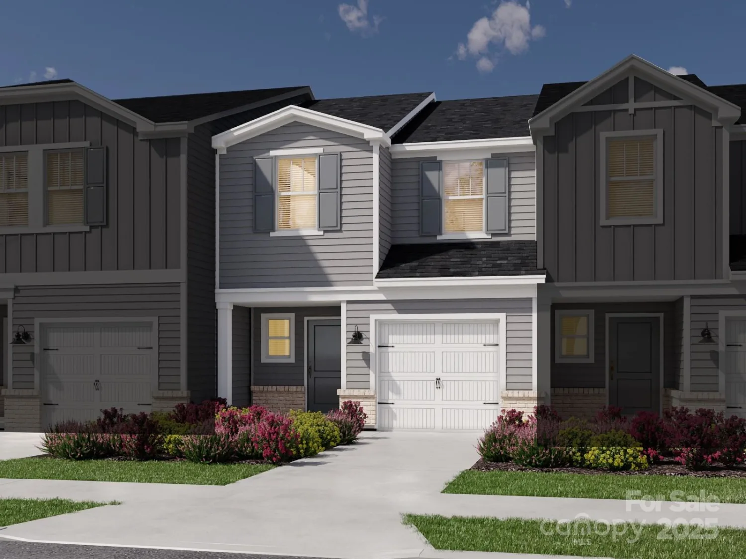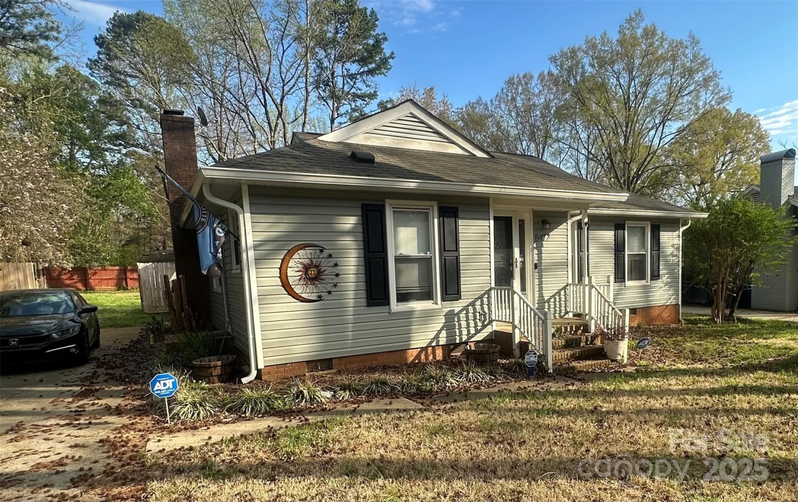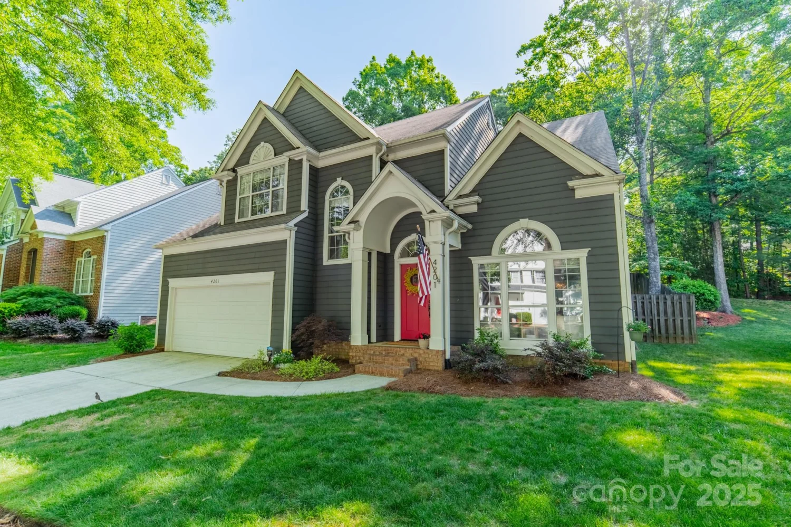2902 oakdale roadCharlotte, NC 28216
2902 oakdale roadCharlotte, NC 28216
Description
Beautifully designed 4-bedroom, 2.5-bathroom home on a spacious lot. Curb appeal w/ upgraded stone exterior and interior layout that blends function and flair. Open-concept floor plan w/ gourmet kitchen and large island, perfect for cooking and entertaining. Spacious great room, the heart of the home. Bonus flex room w/ dedicated office/study, ideal for working from home or an additional bedroom. Luxurious primary suite w/ bathroom that boasts tiled shower and seating ledge. Dual walk-in closets, excellent storage. This house has it all! Located just minutes from uptown Charlotte, major highways, and a vibrant mix of restaurants and shopping. Truly offers the best of comfort, convenience, and charm.
Property Details for 2902 Oakdale Road
- Subdivision ComplexOakdale Ridge
- Architectural StyleTraditional
- Num Of Garage Spaces2
- Parking FeaturesDriveway, Electric Vehicle Charging Station(s), Attached Garage
- Property AttachedNo
LISTING UPDATED:
- StatusComing Soon
- MLS #CAR4256304
- Days on Site0
- HOA Fees$250 / year
- MLS TypeResidential
- Year Built2019
- CountryMecklenburg
LISTING UPDATED:
- StatusComing Soon
- MLS #CAR4256304
- Days on Site0
- HOA Fees$250 / year
- MLS TypeResidential
- Year Built2019
- CountryMecklenburg
Building Information for 2902 Oakdale Road
- StoriesTwo
- Year Built2019
- Lot Size0.0000 Acres
Payment Calculator
Term
Interest
Home Price
Down Payment
The Payment Calculator is for illustrative purposes only. Read More
Property Information for 2902 Oakdale Road
Summary
Location and General Information
- Community Features: Sidewalks, Walking Trails
- Coordinates: 35.312594,-80.900231
School Information
- Elementary School: Oakdale
- Middle School: Ranson
- High School: West Charlotte
Taxes and HOA Information
- Parcel Number: 037-032-21
- Tax Legal Description: L1 M64-11
Virtual Tour
Parking
- Open Parking: No
Interior and Exterior Features
Interior Features
- Cooling: Central Air
- Heating: Central, Natural Gas
- Appliances: Dishwasher, Disposal, Dryer, Electric Oven, Electric Range, Electric Water Heater, Microwave, Washer, Washer/Dryer
- Flooring: Carpet, Vinyl
- Interior Features: Built-in Features, Cable Prewire, Entrance Foyer, Kitchen Island, Open Floorplan, Pantry, Storage, Walk-In Closet(s)
- Levels/Stories: Two
- Window Features: Window Treatments
- Foundation: Slab
- Total Half Baths: 1
- Bathrooms Total Integer: 3
Exterior Features
- Construction Materials: Stone Veneer, Vinyl
- Patio And Porch Features: Covered, Front Porch, Patio
- Pool Features: None
- Road Surface Type: Concrete, Paved
- Security Features: Smoke Detector(s)
- Laundry Features: Laundry Room, Upper Level
- Pool Private: No
Property
Utilities
- Sewer: Public Sewer
- Utilities: Cable Available
- Water Source: City
Property and Assessments
- Home Warranty: No
Green Features
Lot Information
- Above Grade Finished Area: 2250
- Lot Features: Level, Wooded
Rental
Rent Information
- Land Lease: No
Public Records for 2902 Oakdale Road
Home Facts
- Beds4
- Baths2
- Above Grade Finished2,250 SqFt
- StoriesTwo
- Lot Size0.0000 Acres
- StyleSingle Family Residence
- Year Built2019
- APN037-032-21
- CountyMecklenburg


