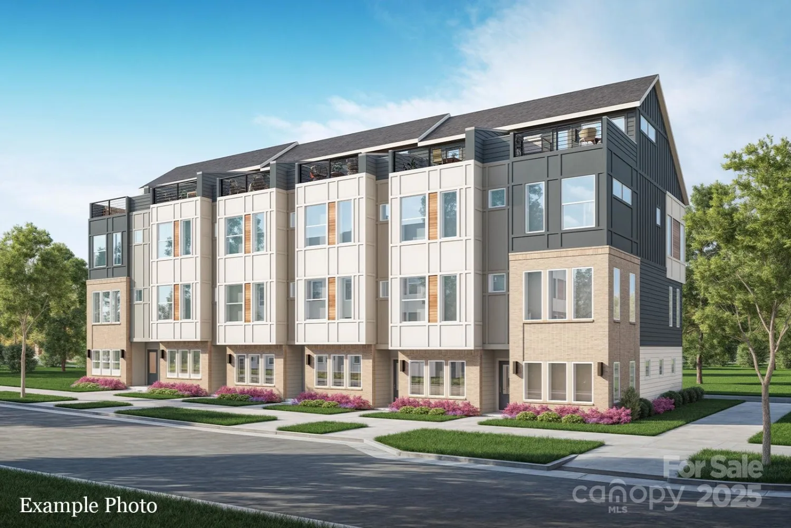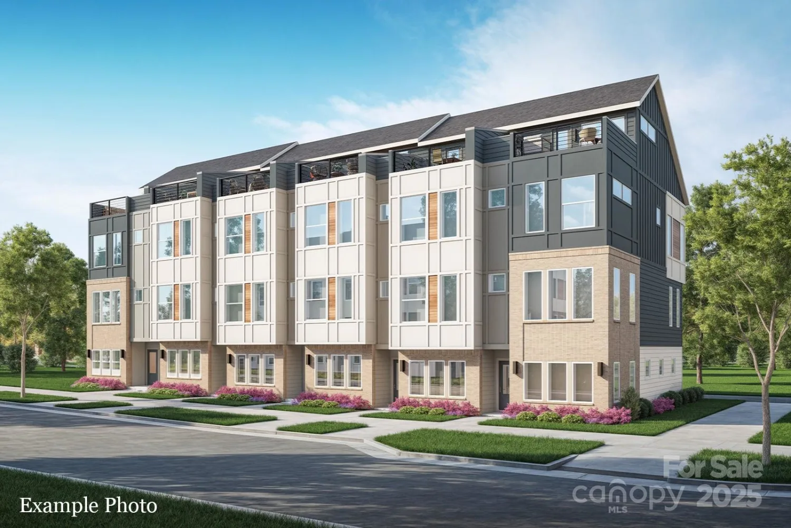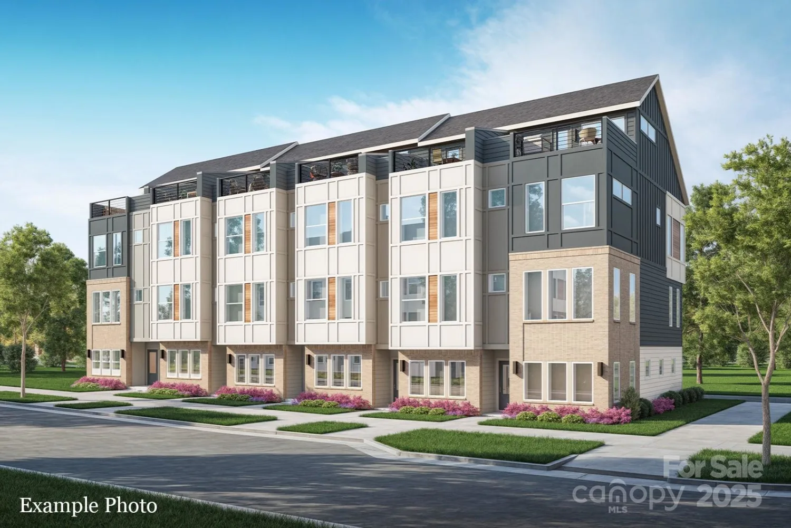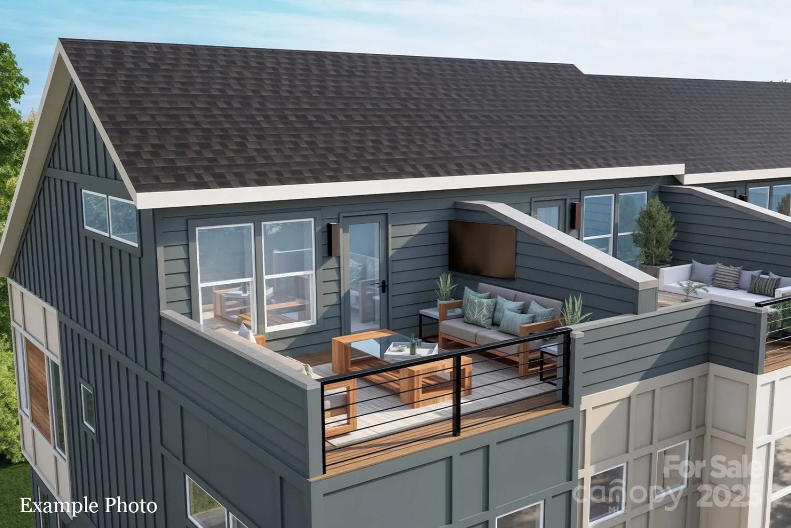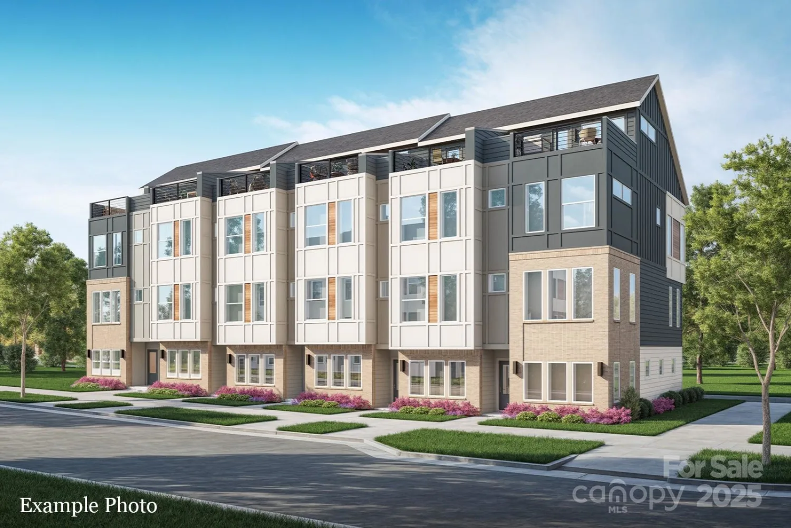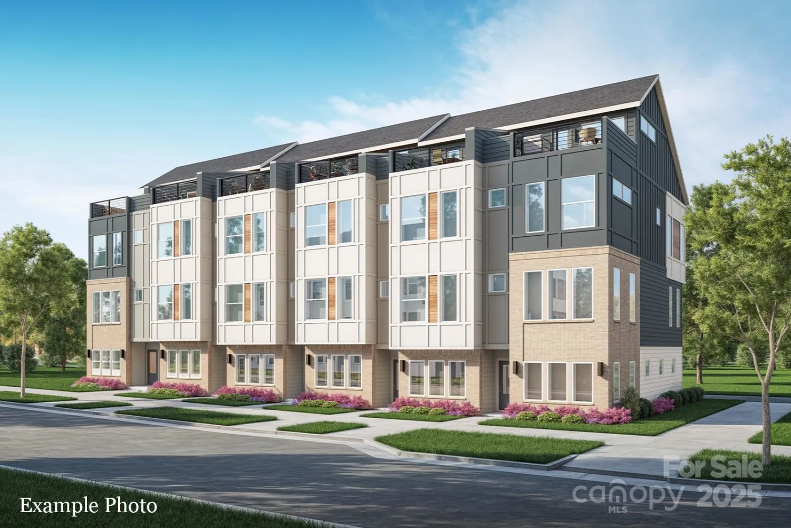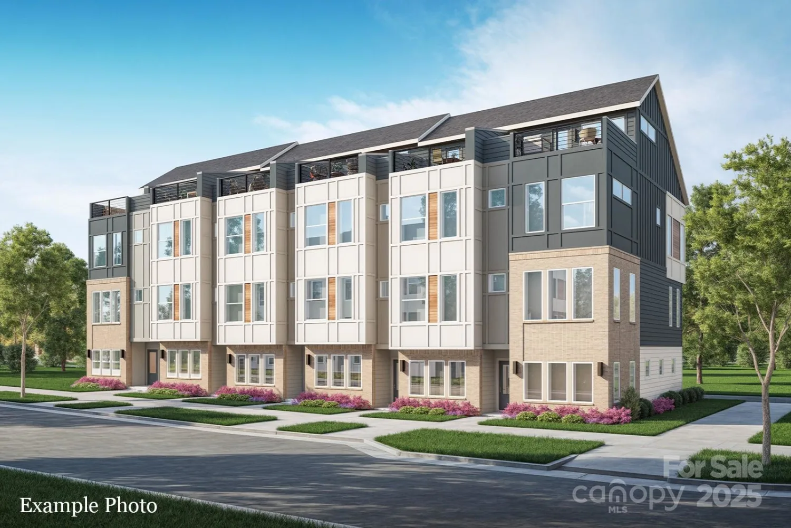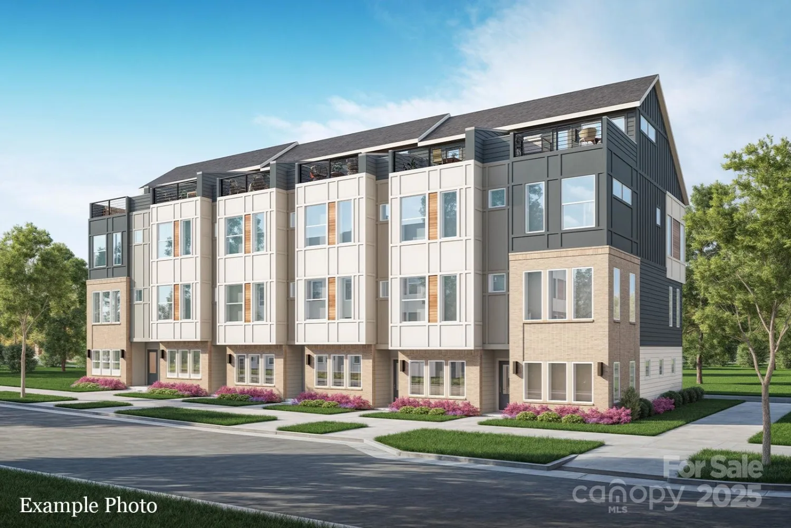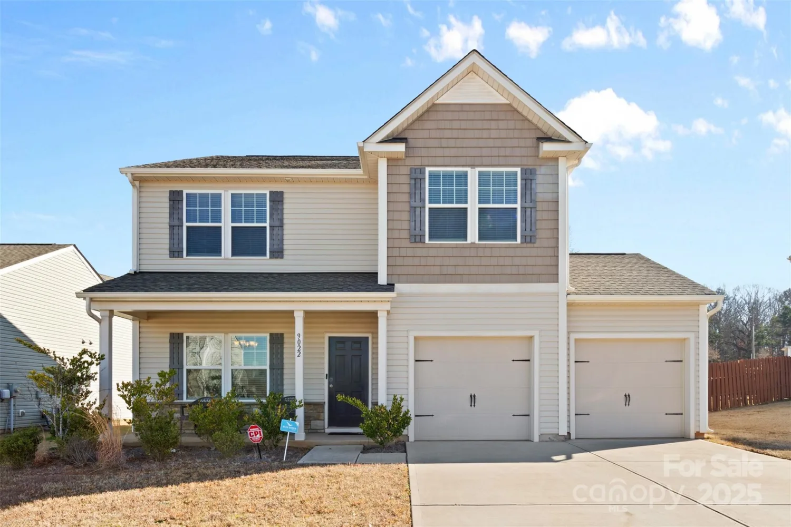1320 fillmore avenueCharlotte, NC 28203
1320 fillmore avenueCharlotte, NC 28203
Description
Rare 2-Story Corner Condo with Private Exterior Entrance in the Heart of Dilworth! One of the few units at Latta Pavilion with its own private exterior entry—this home lives more like a townhouse and offers outstanding walkability to shops, restaurants, Starbucks, Atrium Hospital, and more. Built with concrete and steel construction, Latta Pavilion provides enhanced privacy, durability, and soundproofing—setting it apart from many other buildings in the area. Inside, you'll find hardwood floors throughout and an open, light-filled layout. The kitchen includes granite countertops, stainless steel appliances (including a gas range), and plenty of storage. The generous dining area flows into a large living room with a gas fireplace. Upstairs, the spacious primary suite features a private terrace, an oversized bathroom, and a versatile flex space ideal for a home office or gym. Additional perks include a large storage unit and two deeded, side-by-side parking spaces in a secured garage.
Property Details for 1320 Fillmore Avenue
- Subdivision ComplexDilworth
- Architectural StyleTraditional
- ExteriorGas Grill, Storage
- Num Of Garage Spaces2
- Parking FeaturesKeypad Entry, On Street, Parking Garage, Parking Space(s)
- Property AttachedNo
LISTING UPDATED:
- StatusComing Soon
- MLS #CAR4256340
- Days on Site0
- HOA Fees$475 / month
- MLS TypeResidential
- Year Built2002
- CountryMecklenburg
LISTING UPDATED:
- StatusComing Soon
- MLS #CAR4256340
- Days on Site0
- HOA Fees$475 / month
- MLS TypeResidential
- Year Built2002
- CountryMecklenburg
Building Information for 1320 Fillmore Avenue
- StoriesTwo
- Year Built2002
- Lot Size0.0000 Acres
Payment Calculator
Term
Interest
Home Price
Down Payment
The Payment Calculator is for illustrative purposes only. Read More
Property Information for 1320 Fillmore Avenue
Summary
Location and General Information
- Community Features: Elevator, Fitness Center, Rooftop Terrace, Sidewalks, Street Lights
- Coordinates: 35.20212386,-80.84297088
School Information
- Elementary School: Dilworth
- Middle School: Sedgefield
- High School: Myers Park
Taxes and HOA Information
- Parcel Number: 123-121-48
- Tax Legal Description: UNIT 137 U/F 622-1
Virtual Tour
Parking
- Open Parking: No
Interior and Exterior Features
Interior Features
- Cooling: Central Air
- Heating: Electric, Forced Air, Heat Pump
- Appliances: Dishwasher, Gas Range, Ice Maker, Microwave, Washer/Dryer
- Basement: Other
- Fireplace Features: Living Room
- Flooring: Stone, Wood
- Interior Features: Entrance Foyer, Open Floorplan, Walk-In Closet(s)
- Levels/Stories: Two
- Foundation: Basement
- Total Half Baths: 1
- Bathrooms Total Integer: 3
Exterior Features
- Construction Materials: Brick Partial, Fiber Cement, Hard Stucco
- Patio And Porch Features: Balcony, Covered
- Pool Features: None
- Road Surface Type: None, Paved
- Security Features: Fire Sprinkler System, Smoke Detector(s)
- Laundry Features: In Hall, Laundry Closet
- Pool Private: No
Property
Utilities
- Sewer: Public Sewer
- Water Source: City
Property and Assessments
- Home Warranty: No
Green Features
Lot Information
- Above Grade Finished Area: 1247
Rental
Rent Information
- Land Lease: No
Public Records for 1320 Fillmore Avenue
Home Facts
- Beds2
- Baths2
- Above Grade Finished1,247 SqFt
- StoriesTwo
- Lot Size0.0000 Acres
- StyleCondominium
- Year Built2002
- APN123-121-48
- CountyMecklenburg


