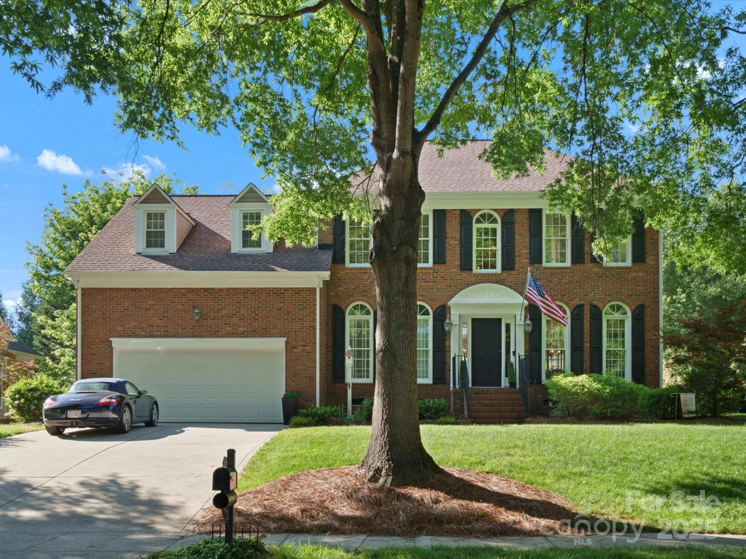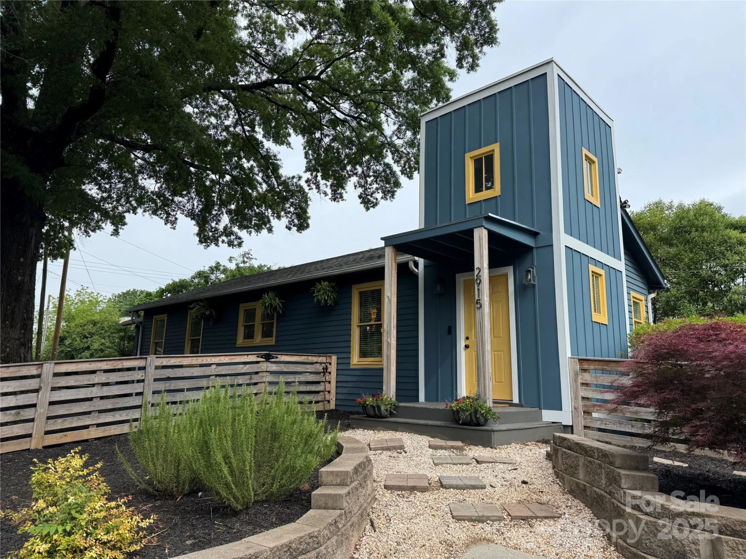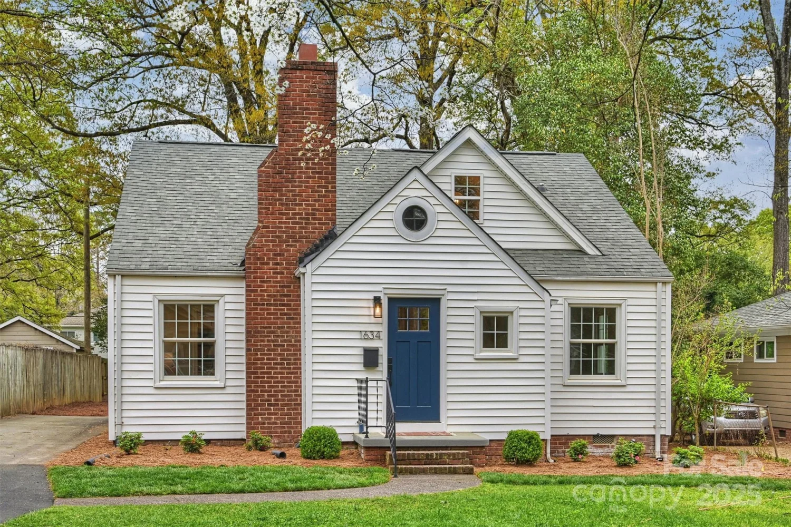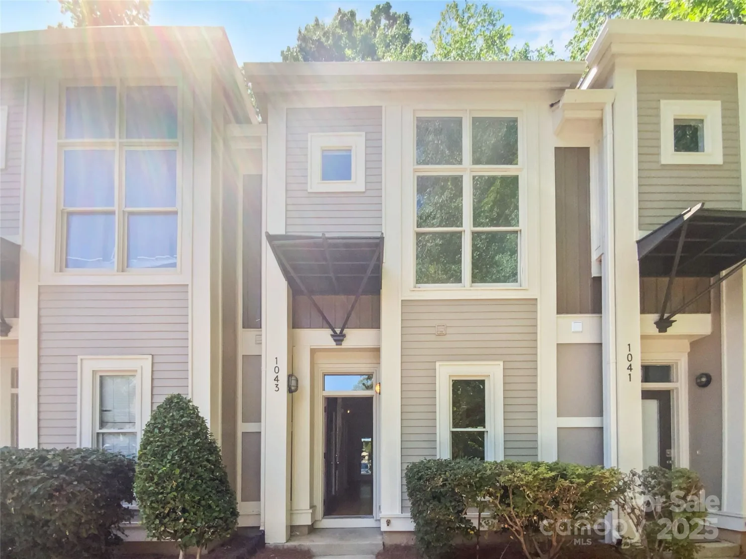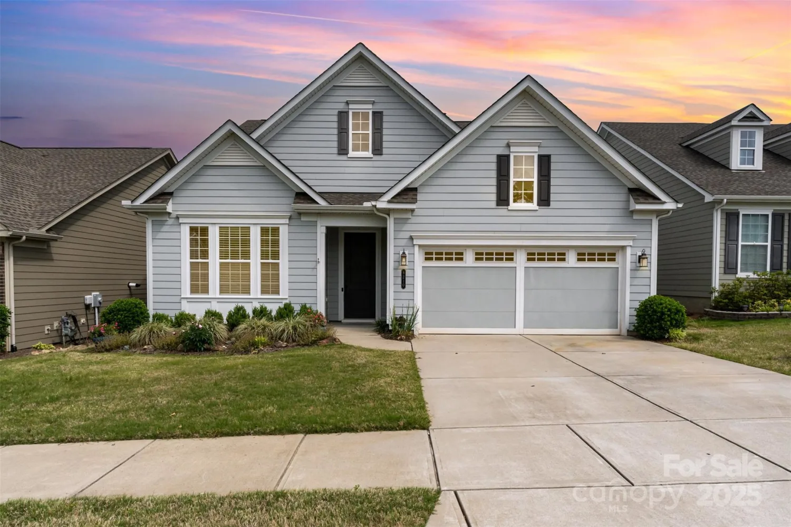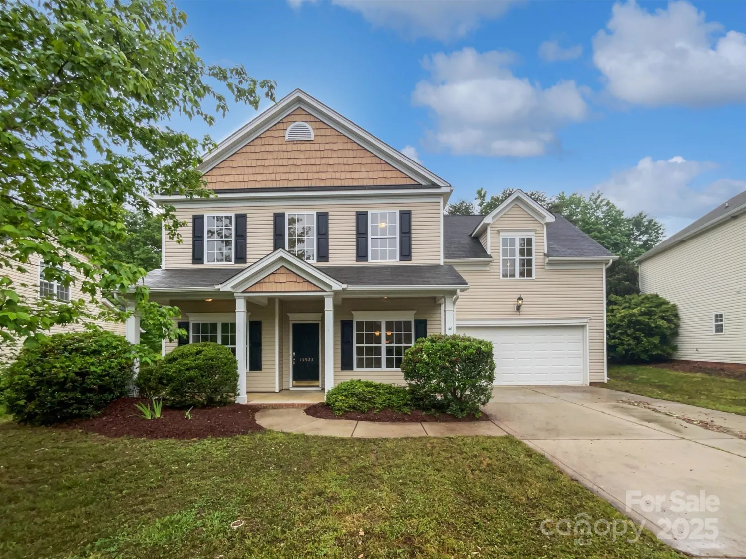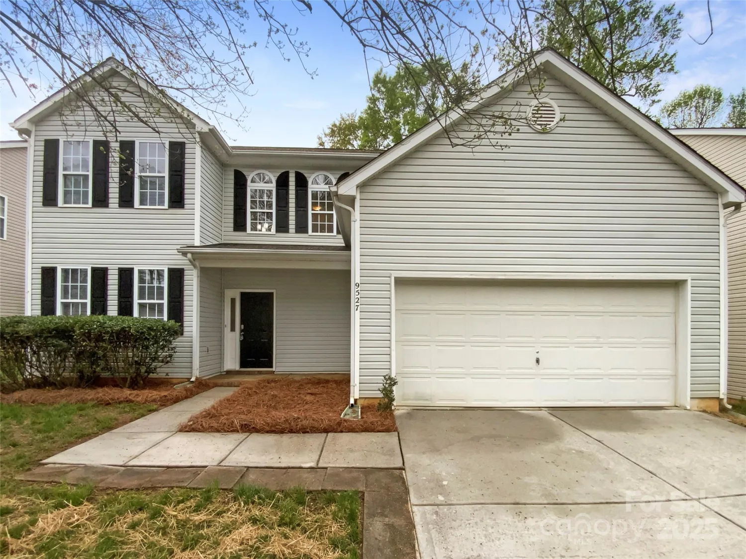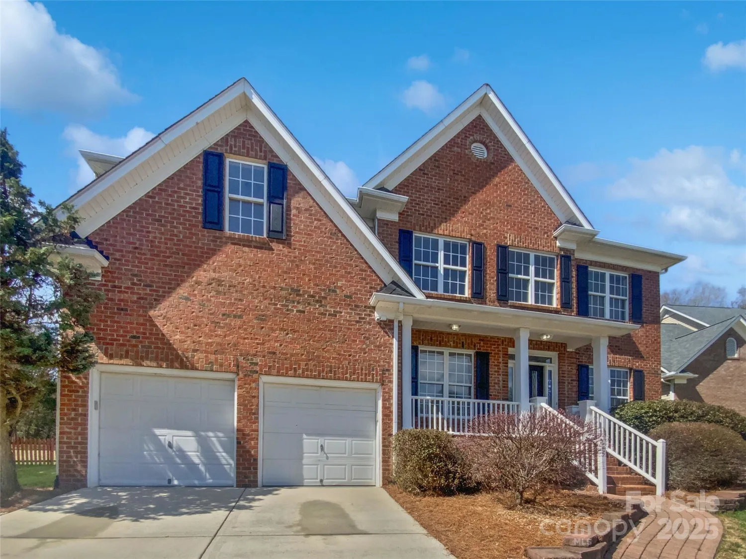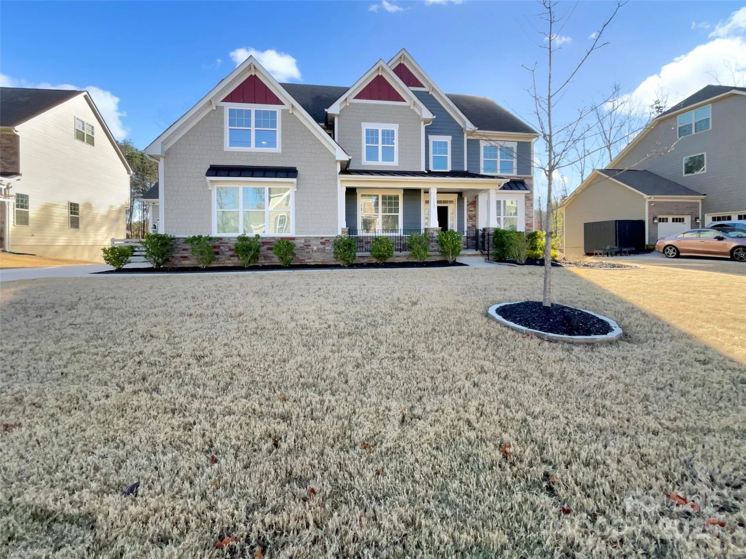7040 edenderry driveCharlotte, NC 28270
7040 edenderry driveCharlotte, NC 28270
Description
Absolutely stunning full brick home in the highly sought after Providence school district! Home is in a peaceful neighborhood & exudes curb appeal. Professional landscaping out front & shaded entertainment backyard w/ oversized patio make hosting family & friends a dream! Inside you'll find 9 ft. ceilings, recessed lighting & hardwood floors throughout main level. Living room has cozy gas fireplace & is open to stunning white kitchen. Center island has gas cooktop & additional seating + tons of cabinets & pantry w/ built-in storage! Butler's pantry w/ beverage cooler connected to formal dining room for ideal family meals. Main level primary bedroom w/ ensuite includes stand-up shower, whirlpool tub, dual vanities & dual walk-in closets. Upstairs find 4 additional bedrooms w/ 2 full baths including a jack-and-jill style perfect for families. Spacious bonus room perfect for game room or media space! All of this near Downtown Matthews & I-485! UPDATES: 2025 downstairs HVAC 2023 Upstairs
Property Details for 7040 Edenderry Drive
- Subdivision ComplexEdenderry
- Architectural StyleTransitional
- Num Of Garage Spaces2
- Parking FeaturesDriveway, Attached Garage, Garage Faces Front
- Property AttachedNo
LISTING UPDATED:
- StatusActive
- MLS #CAR4256391
- Days on Site0
- HOA Fees$300 / year
- MLS TypeResidential
- Year Built2003
- CountryMecklenburg
LISTING UPDATED:
- StatusActive
- MLS #CAR4256391
- Days on Site0
- HOA Fees$300 / year
- MLS TypeResidential
- Year Built2003
- CountryMecklenburg
Building Information for 7040 Edenderry Drive
- StoriesTwo
- Year Built2003
- Lot Size0.0000 Acres
Payment Calculator
Term
Interest
Home Price
Down Payment
The Payment Calculator is for illustrative purposes only. Read More
Property Information for 7040 Edenderry Drive
Summary
Location and General Information
- Coordinates: 35.092438,-80.736539
School Information
- Elementary School: Providence Spring
- Middle School: Crestdale
- High School: Providence
Taxes and HOA Information
- Parcel Number: 227-141-65
- Tax Legal Description: L16 M32-819
Virtual Tour
Parking
- Open Parking: No
Interior and Exterior Features
Interior Features
- Cooling: Ceiling Fan(s), Central Air
- Heating: Forced Air
- Appliances: Dishwasher, Disposal, Gas Cooktop, Gas Water Heater, Plumbed For Ice Maker, Self Cleaning Oven, Wall Oven
- Fireplace Features: Gas Log, Living Room
- Flooring: Carpet, Tile, Wood
- Interior Features: Attic Stairs Pulldown, Attic Walk In, Cable Prewire, Entrance Foyer, Kitchen Island, Pantry, Walk-In Closet(s), Whirlpool
- Levels/Stories: Two
- Foundation: Crawl Space
- Total Half Baths: 1
- Bathrooms Total Integer: 4
Exterior Features
- Construction Materials: Brick Full, Vinyl
- Patio And Porch Features: Covered, Front Porch, Patio
- Pool Features: None
- Road Surface Type: Concrete, Paved
- Security Features: Carbon Monoxide Detector(s), Security System
- Laundry Features: Electric Dryer Hookup, Laundry Room, Main Level
- Pool Private: No
Property
Utilities
- Sewer: Public Sewer
- Water Source: City
Property and Assessments
- Home Warranty: No
Green Features
Lot Information
- Above Grade Finished Area: 3562
- Lot Features: Cul-De-Sac
Rental
Rent Information
- Land Lease: No
Public Records for 7040 Edenderry Drive
Home Facts
- Beds5
- Baths3
- Above Grade Finished3,562 SqFt
- StoriesTwo
- Lot Size0.0000 Acres
- StyleSingle Family Residence
- Year Built2003
- APN227-141-65
- CountyMecklenburg


