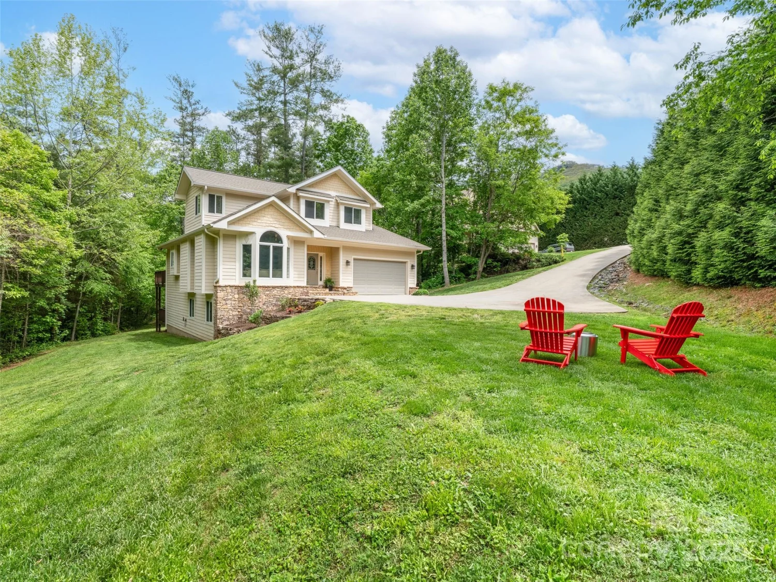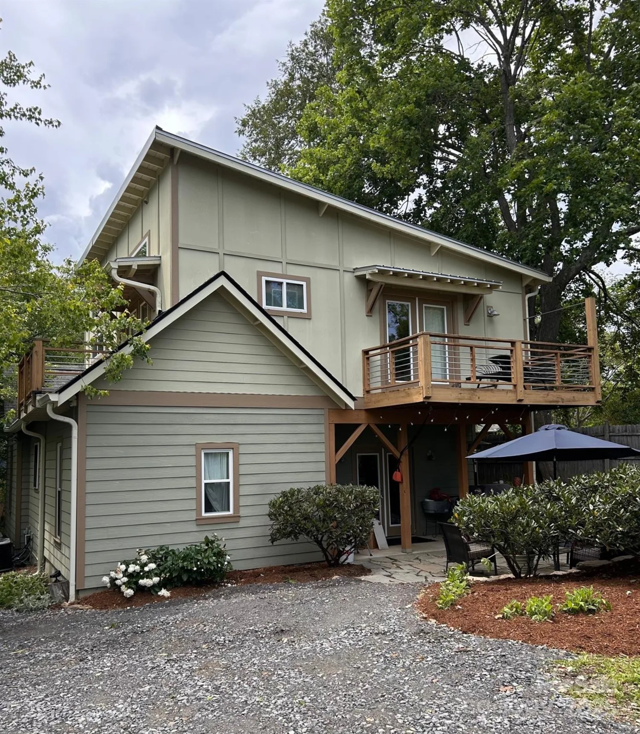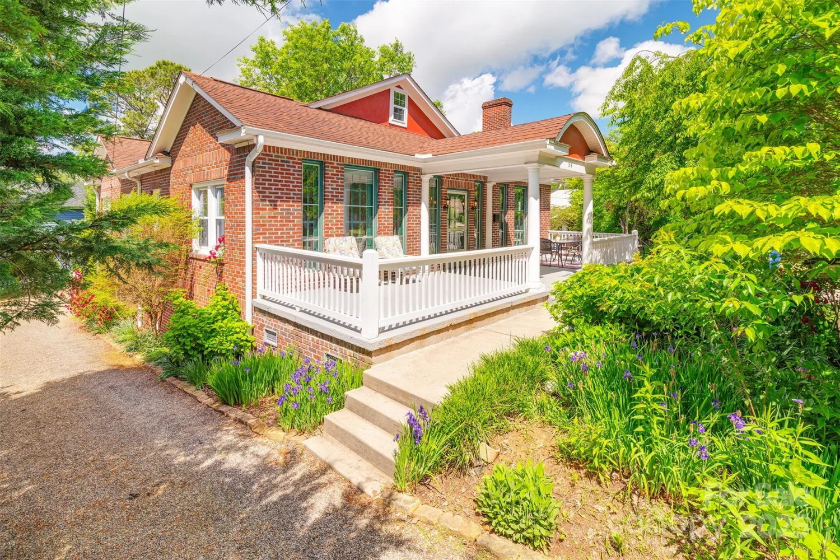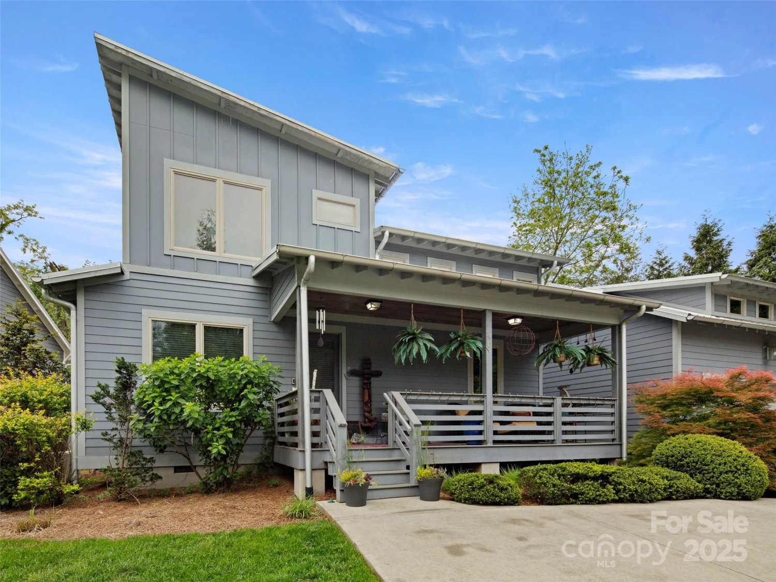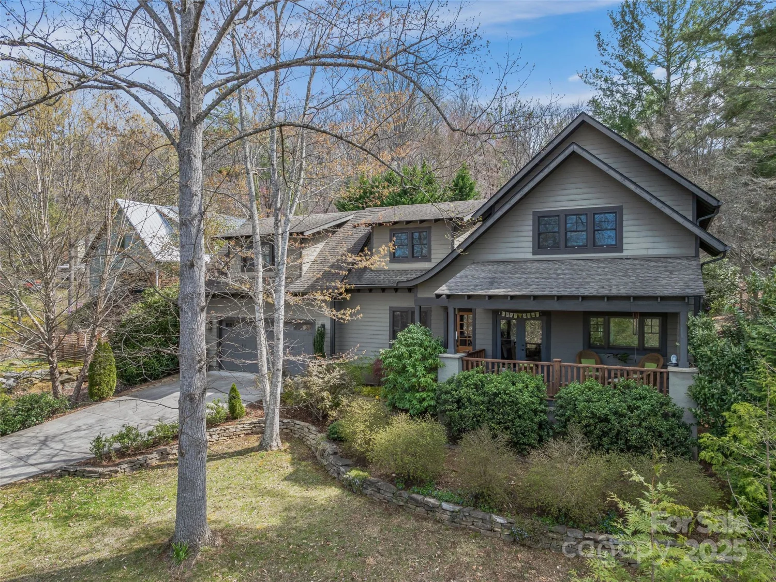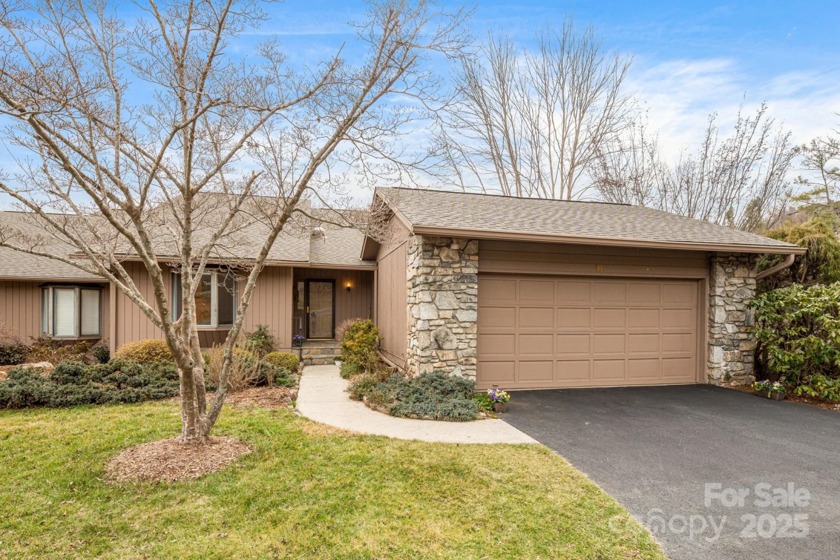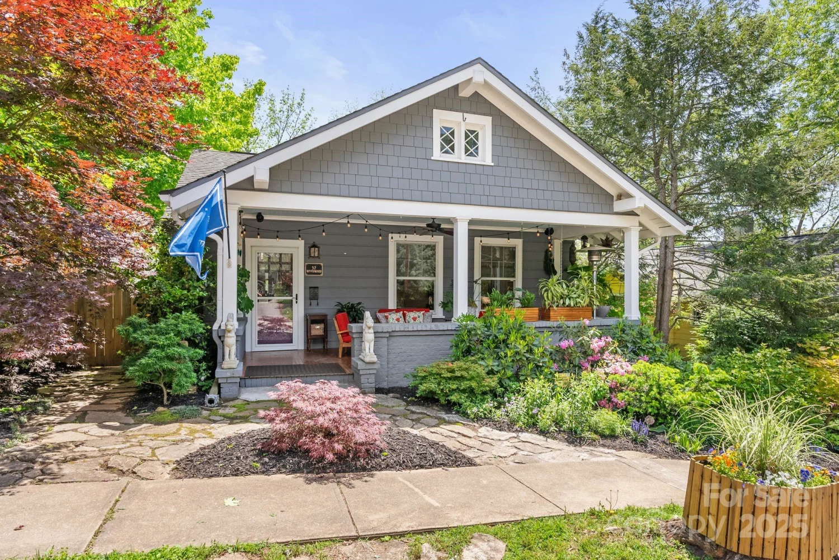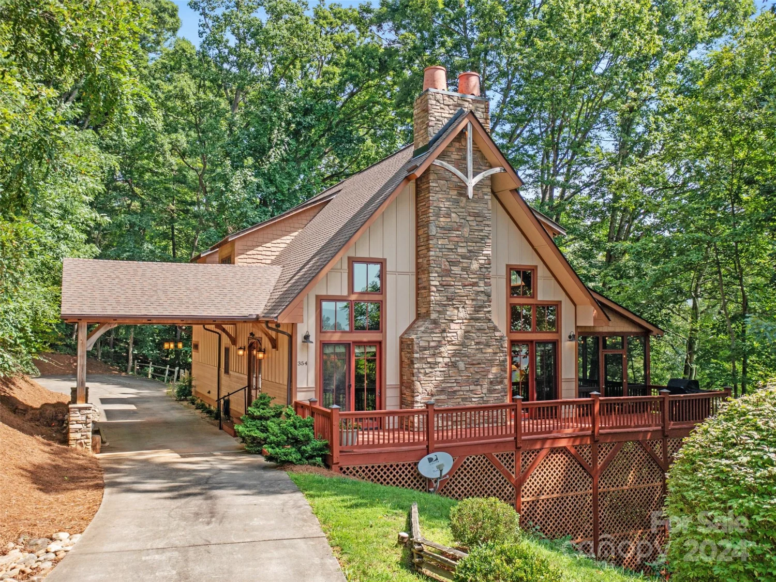9 dearborn streetAsheville, NC 28803
9 dearborn streetAsheville, NC 28803
Description
Charming, meticulously maintained home in Biltmore Park! Located just 2 blocks from Town Square, this home offers recent modern upgrades and timeless charm. The main level features an open floor plan living area, primary suite with his & hers walk-in closets and a beautifully remodeled spa-like bath, a home office, walk-in pantry, wet bar, all-seasons sunroom, laundry room, and half bath. The upper level 4th bedroom is also perfect for a second living area or craft room. The open kitchen is ideal for entertaining, with new stainless appliances, including a 6-burner gas cooktop, double ovens and ample counter space. Enjoy a fenced, private backyard with fresh landscaping and in-ground irrigation, custom wood closet shelving and new lighting fixtures/hardware throughout, fresh interior paint, and an upgraded 5G security system. A two-car garage with back alley access and a covered front porch add convenience. All within walking distance of town square, the pool, clubhouse and trails.
Property Details for 9 Dearborn Street
- Subdivision ComplexBiltmore Park
- Architectural StyleArts and Crafts
- Num Of Garage Spaces2
- Parking FeaturesDriveway, Attached Garage
- Property AttachedNo
LISTING UPDATED:
- StatusActive Under Contract
- MLS #CAR4256458
- Days on Site5
- HOA Fees$825 / year
- MLS TypeResidential
- Year Built2005
- CountryBuncombe
LISTING UPDATED:
- StatusActive Under Contract
- MLS #CAR4256458
- Days on Site5
- HOA Fees$825 / year
- MLS TypeResidential
- Year Built2005
- CountryBuncombe
Building Information for 9 Dearborn Street
- StoriesOne and One Half
- Year Built2005
- Lot Size0.0000 Acres
Payment Calculator
Term
Interest
Home Price
Down Payment
The Payment Calculator is for illustrative purposes only. Read More
Property Information for 9 Dearborn Street
Summary
Location and General Information
- Community Features: Clubhouse, Outdoor Pool, Playground, Recreation Area, Sidewalks, Tennis Court(s), Walking Trails
- Directions: Long Shoals to Biltmore Park Entrance. At round-about take first exit and travel in front of the fitness center to right on Dearborn. Home on the right.
- Coordinates: 35.487769,-82.553054
School Information
- Elementary School: Estes/Koontz
- Middle School: Valley Springs
- High School: T.C. Roberson
Taxes and HOA Information
- Parcel Number: 9645-21-5369-00000
- Tax Legal Description: DEED DATE: 2023-07-06 DEED: 6332-1291 SUBDIV: TOWN SQUARE EAST BLOCK: LOT: 1155 SECTION: PLAT: 0090-0016
Virtual Tour
Parking
- Open Parking: No
Interior and Exterior Features
Interior Features
- Cooling: Central Air, Heat Pump
- Heating: Heat Pump, Natural Gas
- Appliances: Dishwasher, Disposal, Exhaust Fan, Gas Cooktop, Microwave, Refrigerator, Wall Oven, Wine Refrigerator
- Fireplace Features: Gas Log
- Flooring: Carpet, Tile, Wood
- Levels/Stories: One and One Half
- Foundation: Crawl Space
- Total Half Baths: 1
- Bathrooms Total Integer: 4
Exterior Features
- Construction Materials: Cedar Shake, Hard Stucco
- Fencing: Back Yard, Fenced
- Patio And Porch Features: Covered, Deck, Front Porch, Rear Porch
- Pool Features: None
- Road Surface Type: Concrete, Paved
- Security Features: Security System
- Laundry Features: Laundry Room, Main Level
- Pool Private: No
Property
Utilities
- Sewer: Public Sewer
- Utilities: Cable Available, Natural Gas, Underground Utilities
- Water Source: City
Property and Assessments
- Home Warranty: No
Green Features
Lot Information
- Above Grade Finished Area: 2901
- Lot Features: Level, Wooded
Rental
Rent Information
- Land Lease: No
Public Records for 9 Dearborn Street
Home Facts
- Beds4
- Baths3
- Above Grade Finished2,901 SqFt
- StoriesOne and One Half
- Lot Size0.0000 Acres
- StyleSingle Family Residence
- Year Built2005
- APN9645-21-5369-00000
- CountyBuncombe
- ZoningUV


