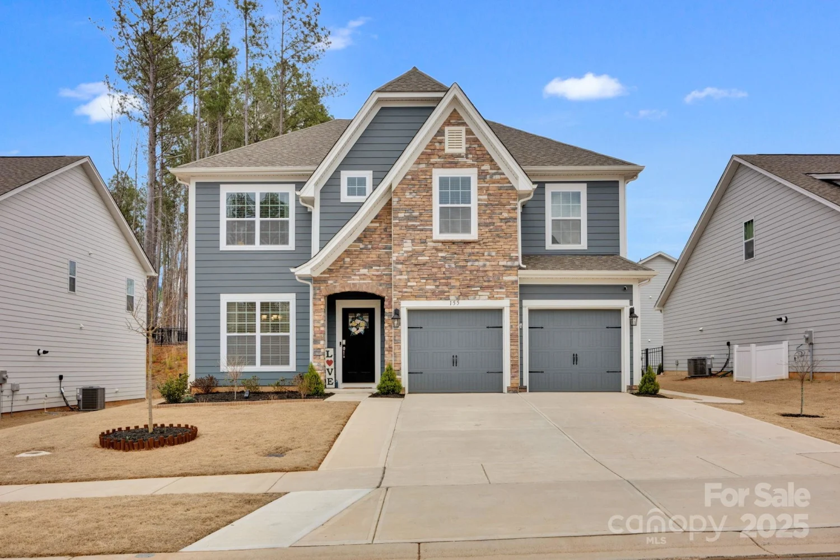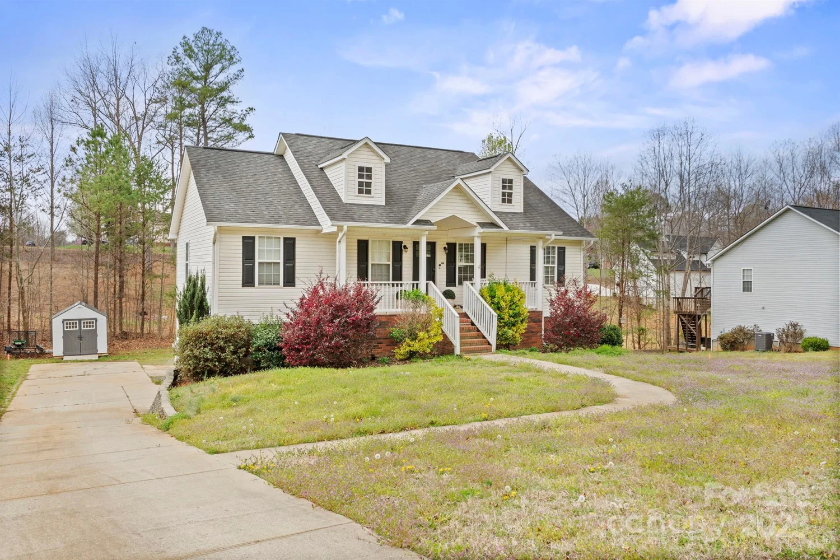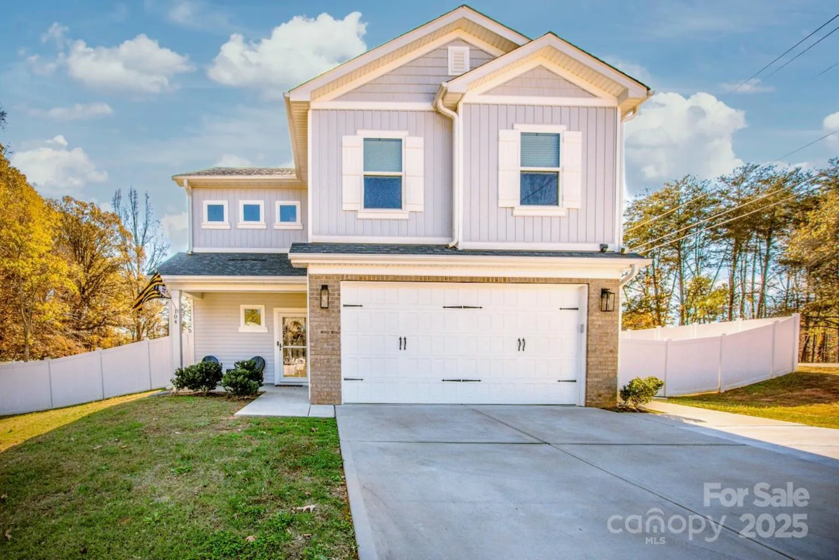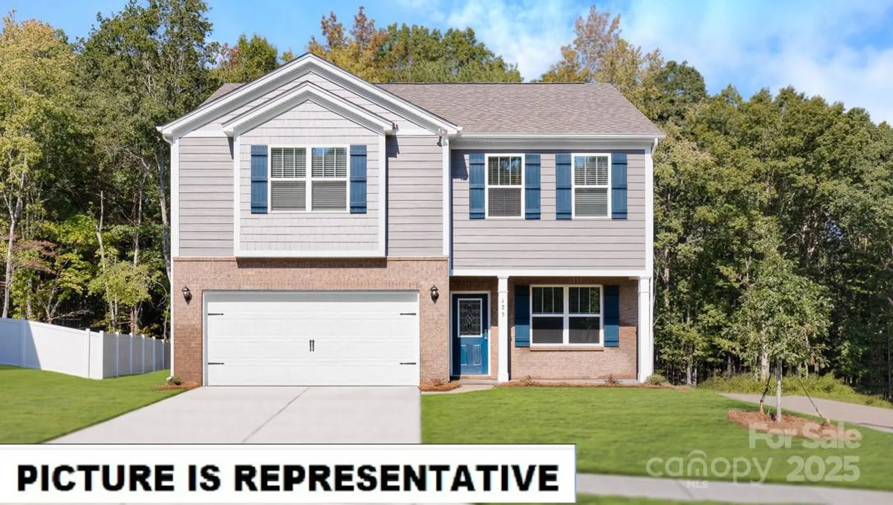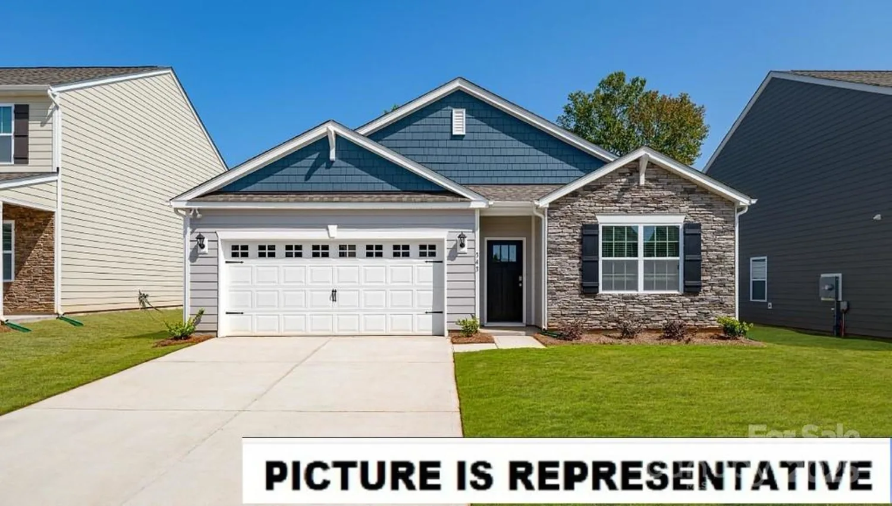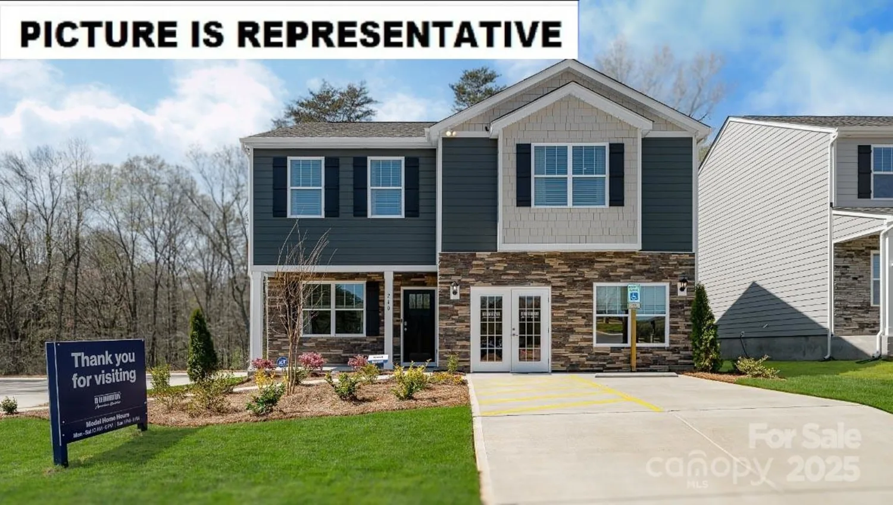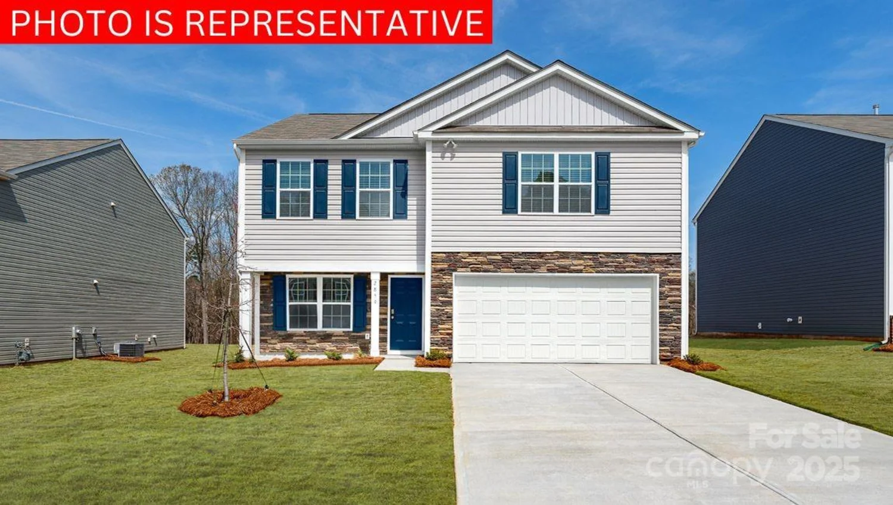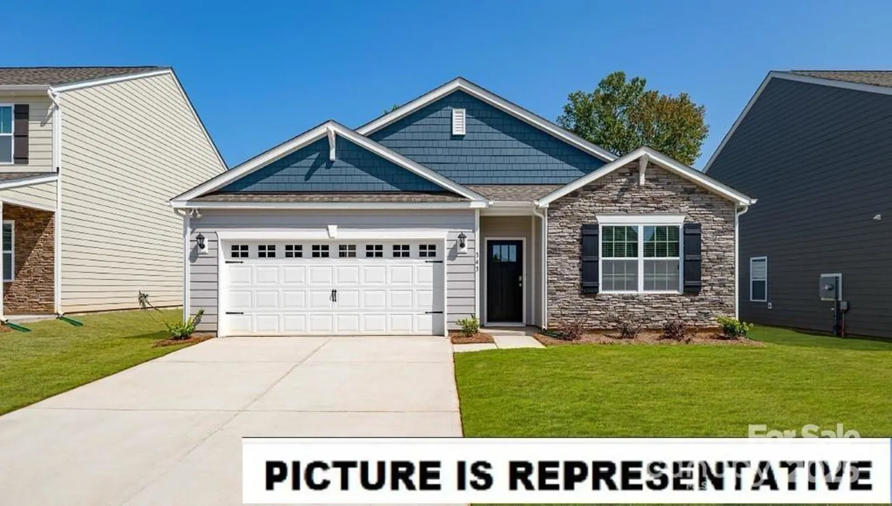105 chase view laneTroutman, NC 28166
105 chase view laneTroutman, NC 28166
Description
Stunning, like new, 3-bedroom, 2 baths on an oversized corner lot, 2-car garage & fenced back yard (property extends beyond fence & side of house.) Step inside this highly desired ranch home to an inviting foyer & open concept offering a spacious flowing Kitchen, Dining Area & Living Room. Lg Kitchen, well-appointed with quartz countertops, SS appliances & plenty of counter space for food prep & entertaining at the breakfast bar plus a pantry. Split ranch plan with 2 bedrooms at the front of the home easily accessible to the hallway bath. Primary bedroom with ensuite, tucked away in the back, offering good privacy. Ensuite bath boasts dual vanities, a large, tiled walk-in shower & a huge walk-in closet plus a linen closet. Laundry room has great storage. Enjoy morning coffee or quiet evenings on the covered back porch w/ sun shades providing a cabana like feel. Welcome home to Smith Village, offering quiet, easy living, quick access to I-77, shopping & Lake Norman. Lawn care included!
Property Details for 105 Chase View Lane
- Subdivision ComplexSmith Village
- ExteriorLawn Maintenance
- Num Of Garage Spaces2
- Parking FeaturesDriveway, Attached Garage, Garage Door Opener, Garage Faces Front
- Property AttachedNo
LISTING UPDATED:
- StatusActive
- MLS #CAR4256483
- Days on Site0
- HOA Fees$210 / month
- MLS TypeResidential
- Year Built2023
- CountryIredell
LISTING UPDATED:
- StatusActive
- MLS #CAR4256483
- Days on Site0
- HOA Fees$210 / month
- MLS TypeResidential
- Year Built2023
- CountryIredell
Building Information for 105 Chase View Lane
- StoriesOne
- Year Built2023
- Lot Size0.0000 Acres
Payment Calculator
Term
Interest
Home Price
Down Payment
The Payment Calculator is for illustrative purposes only. Read More
Property Information for 105 Chase View Lane
Summary
Location and General Information
- Community Features: Outdoor Pool, Sidewalks, Street Lights
- Directions: Follow GPS
- Coordinates: 35.662964,-80.855231
School Information
- Elementary School: Unspecified
- Middle School: Unspecified
- High School: South Iredell
Taxes and HOA Information
- Parcel Number: 4740-81-9366.000
- Tax Legal Description: L53 SMITH VILLAGE PH1 PB77-150 REV 78-22-23
Virtual Tour
Parking
- Open Parking: No
Interior and Exterior Features
Interior Features
- Cooling: Central Air
- Heating: Forced Air, Natural Gas
- Appliances: Dishwasher, Disposal, Electric Water Heater, Exhaust Fan, Gas Range, Plumbed For Ice Maker
- Flooring: Carpet, Vinyl
- Interior Features: Breakfast Bar, Drop Zone, Entrance Foyer, Kitchen Island, Open Floorplan, Pantry, Split Bedroom, Storage, Walk-In Closet(s)
- Levels/Stories: One
- Window Features: Insulated Window(s), Window Treatments
- Foundation: Slab
- Bathrooms Total Integer: 2
Exterior Features
- Construction Materials: Fiber Cement, Stone Veneer
- Fencing: Back Yard, Fenced
- Patio And Porch Features: Covered, Front Porch, Rear Porch
- Pool Features: None
- Road Surface Type: Concrete, Paved
- Roof Type: Shingle
- Security Features: Carbon Monoxide Detector(s), Smoke Detector(s)
- Laundry Features: Electric Dryer Hookup, Laundry Room, Main Level, Washer Hookup
- Pool Private: No
Property
Utilities
- Sewer: Public Sewer
- Utilities: Cable Available, Cable Connected, Electricity Connected, Natural Gas, Underground Power Lines, Underground Utilities
- Water Source: City
Property and Assessments
- Home Warranty: No
Green Features
Lot Information
- Above Grade Finished Area: 1468
- Lot Features: Corner Lot, Level
Rental
Rent Information
- Land Lease: No
Public Records for 105 Chase View Lane
Home Facts
- Beds3
- Baths2
- Above Grade Finished1,468 SqFt
- StoriesOne
- Lot Size0.0000 Acres
- StyleSingle Family Residence
- Year Built2023
- APN4740-81-9366.000
- CountyIredell


