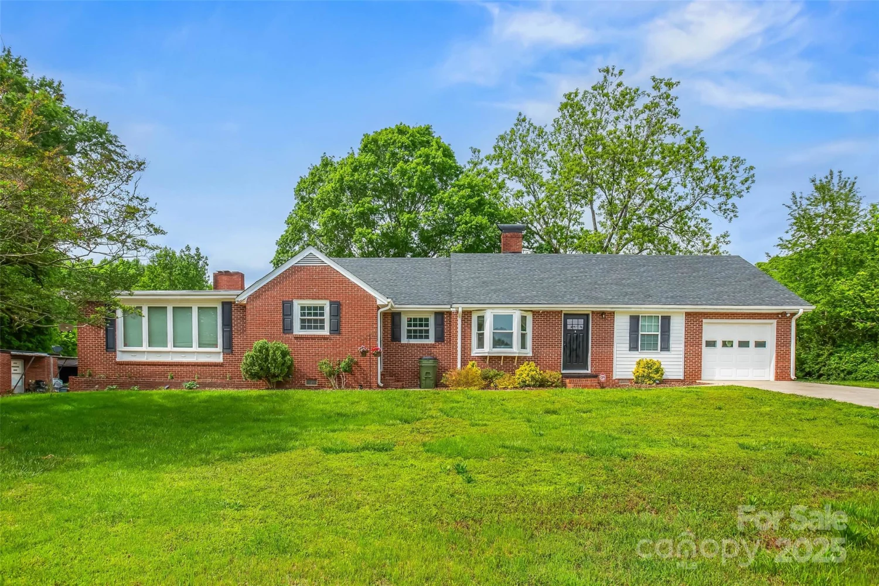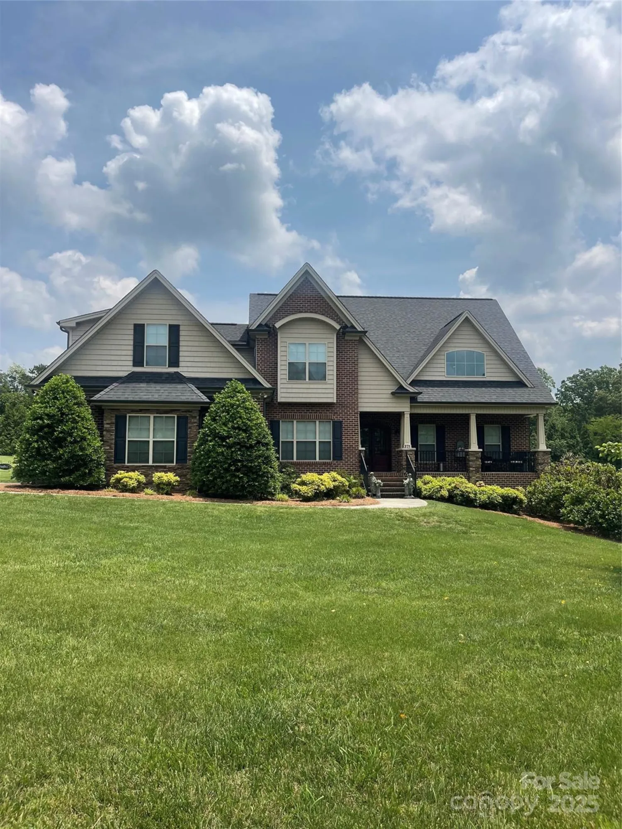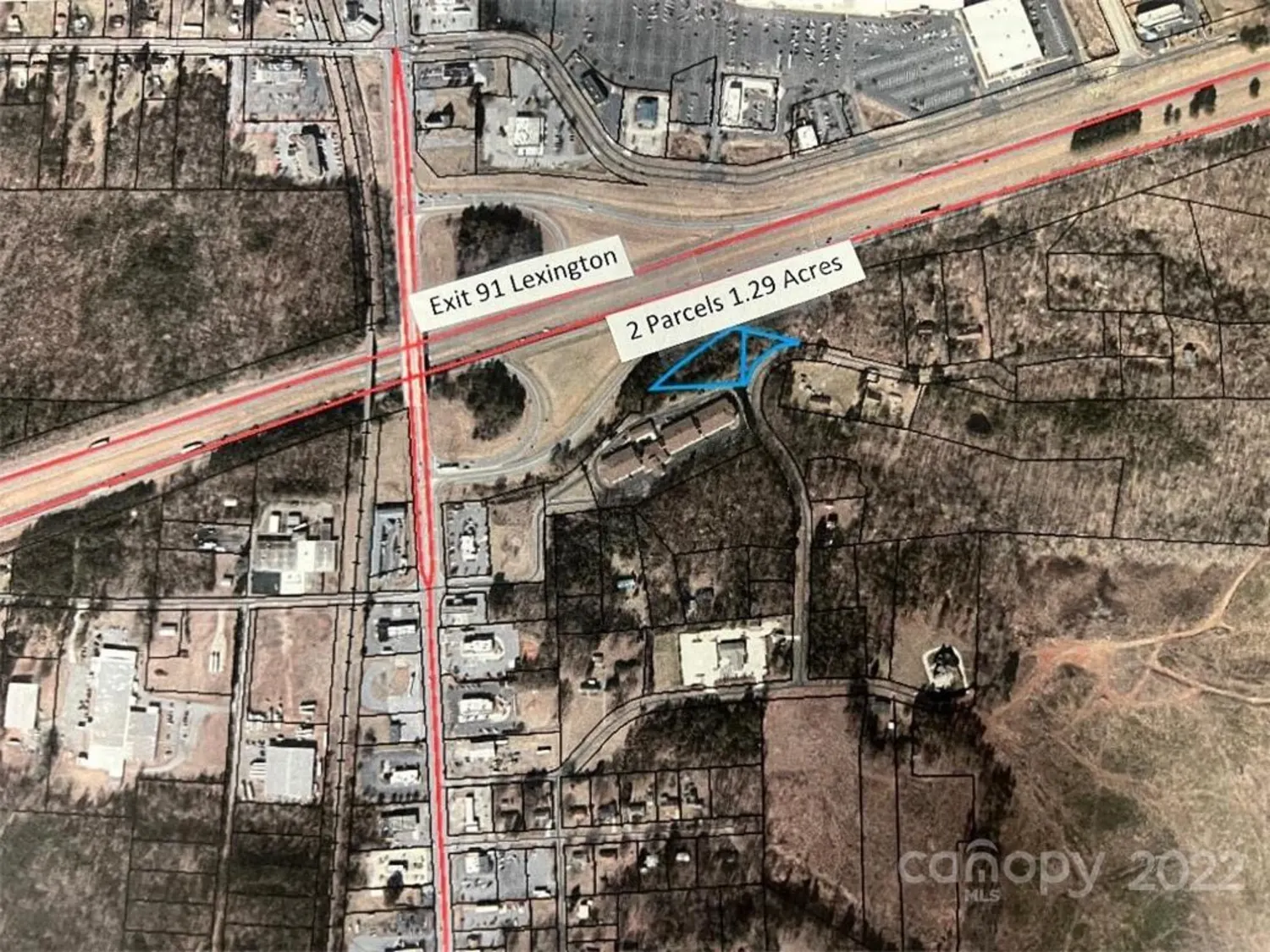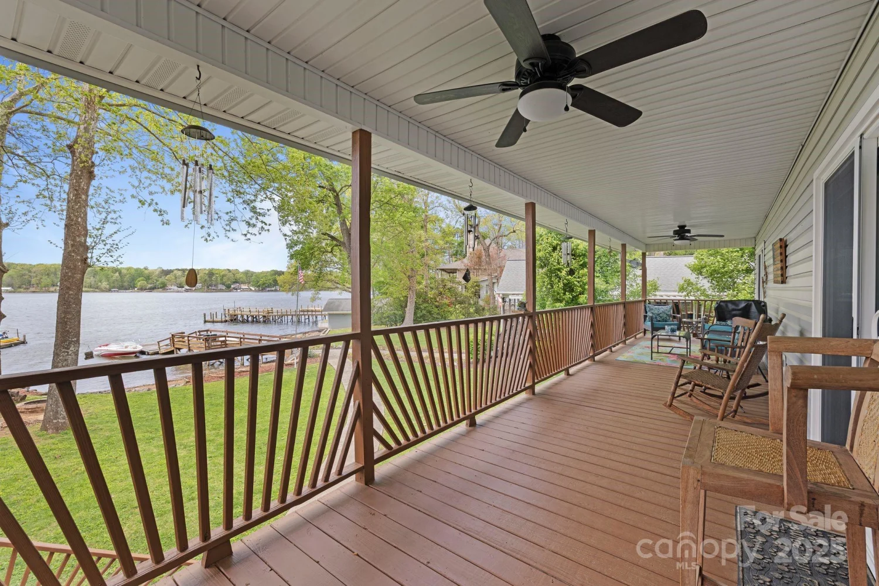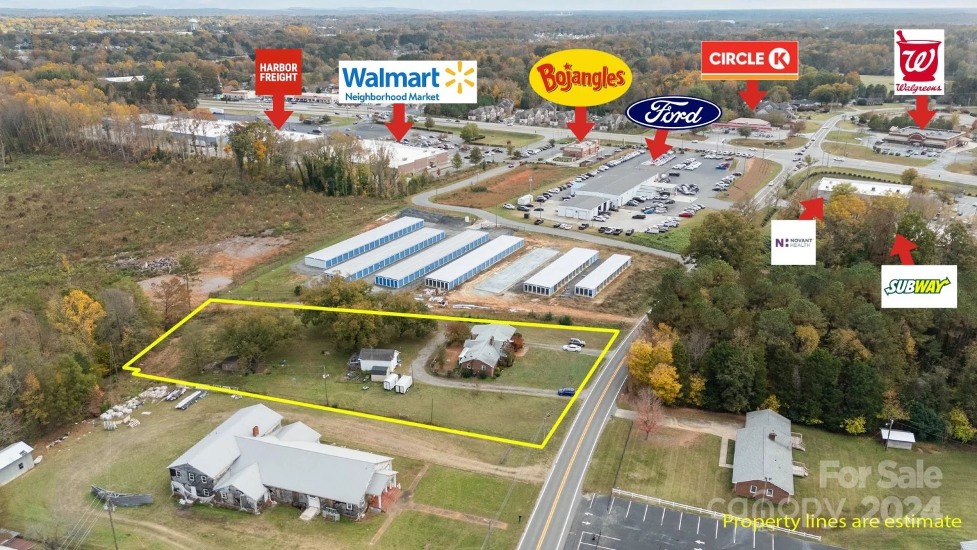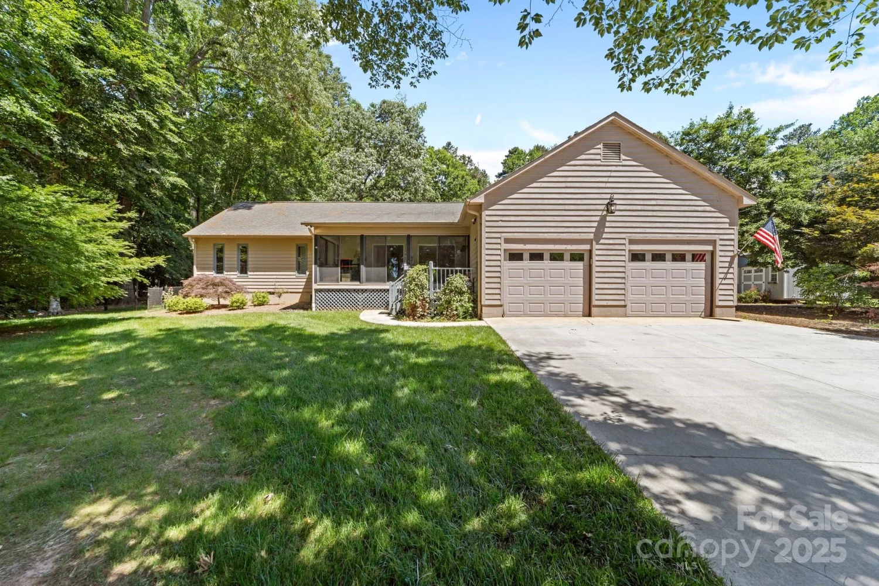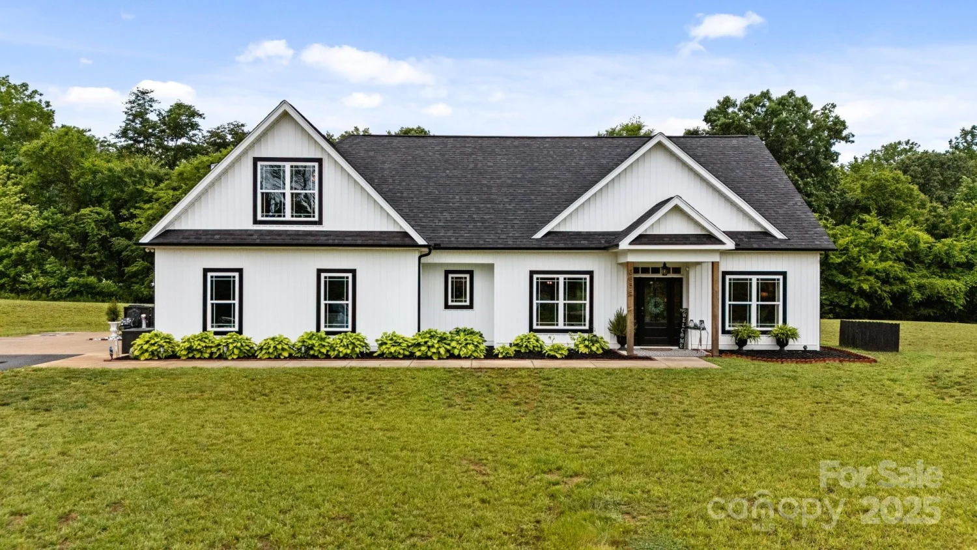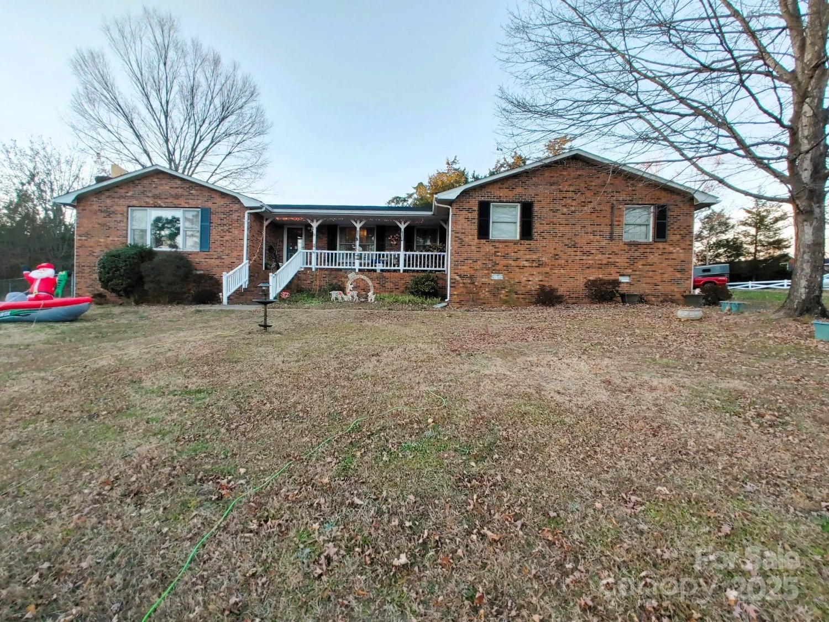113 taylorstone laneLexington, NC 27295
113 taylorstone laneLexington, NC 27295
Description
Gorgeous 4-bedroom, 3-bath home with an office, situated on a spacious 0.70-acre corner lot. This elegant residence features a dramatic two-story foyer and living room, along with refined coffered ceilings in the dining room and tray ceilings in the main-level primary suite. Open floor plan includes a Jack & Jill bathroom upstairs and a versatile bonus room, providing plenty of space for family or guests. Enjoy ample storage throughout the home, including a partially floored attic and an attached, side-entry two-car garage. The kitchen boasts stainless steel appliances and premium finishes that reflect the home's exceptional quality. Outside continues to impress with a 20x20 insulated workshop equipped with power and water, a well-crafted greenhouse (approx. 1 year old) also with power and water, and a black aluminum gated backyard with a concrete RV pad for added convenience. This meticulously maintained home truly offers comfort, functionality, and beautiful details throughout.
Property Details for 113 Taylorstone Lane
- Subdivision ComplexKapstone
- Architectural StyleColonial
- Num Of Garage Spaces2
- Parking FeaturesDriveway, Attached Garage, Garage Faces Front, RV Access/Parking
- Property AttachedNo
LISTING UPDATED:
- StatusActive
- MLS #CAR4256653
- Days on Site12
- MLS TypeResidential
- Year Built2013
- CountryDavidson
LISTING UPDATED:
- StatusActive
- MLS #CAR4256653
- Days on Site12
- MLS TypeResidential
- Year Built2013
- CountryDavidson
Building Information for 113 Taylorstone Lane
- StoriesTwo
- Year Built2013
- Lot Size0.0000 Acres
Payment Calculator
Term
Interest
Home Price
Down Payment
The Payment Calculator is for illustrative purposes only. Read More
Property Information for 113 Taylorstone Lane
Summary
Location and General Information
- Coordinates: 35.889953,-80.289763
School Information
- Elementary School: Unspecified
- Middle School: Unspecified
- High School: Unspecified
Taxes and HOA Information
- Parcel Number: 11-319-D-000-0016-0-0-0
- Tax Legal Description: PB50-42 L16 BK2156-1472 KAPSTONE PH 1
Virtual Tour
Parking
- Open Parking: No
Interior and Exterior Features
Interior Features
- Cooling: Ceiling Fan(s), Central Air, Electric
- Heating: Central, Natural Gas
- Appliances: Dishwasher, Gas Range
- Interior Features: Attic Walk In
- Levels/Stories: Two
- Window Features: Insulated Window(s)
- Foundation: Crawl Space
- Bathrooms Total Integer: 3
Exterior Features
- Construction Materials: Brick Partial, Vinyl
- Fencing: Back Yard, Fenced
- Patio And Porch Features: Covered, Front Porch
- Pool Features: None
- Road Surface Type: Concrete, Paved
- Roof Type: Shingle
- Laundry Features: Laundry Room
- Pool Private: No
- Other Structures: Greenhouse, Outbuilding, Workshop
Property
Utilities
- Sewer: Septic Installed
- Utilities: Cable Available
- Water Source: City
Property and Assessments
- Home Warranty: No
Green Features
Lot Information
- Above Grade Finished Area: 2522
- Lot Features: Level
Rental
Rent Information
- Land Lease: No
Public Records for 113 Taylorstone Lane
Home Facts
- Beds4
- Baths3
- Above Grade Finished2,522 SqFt
- StoriesTwo
- Lot Size0.0000 Acres
- StyleSingle Family Residence
- Year Built2013
- APN11-319-D-000-0016-0-0-0
- CountyDavidson
- ZoningRA3


