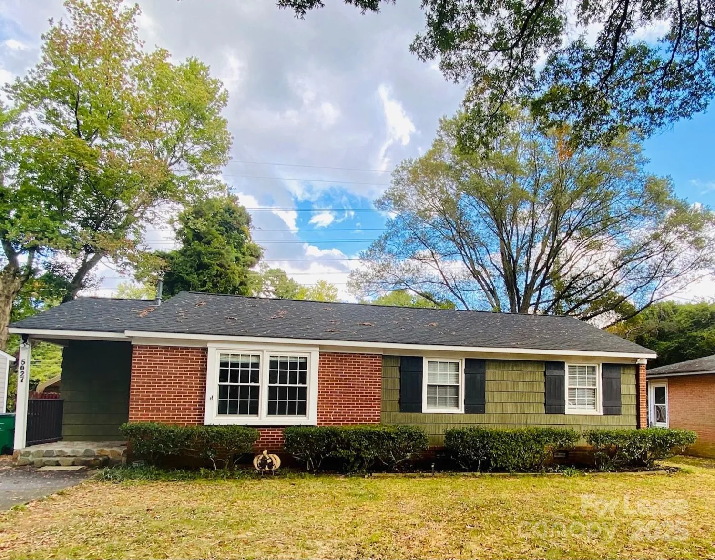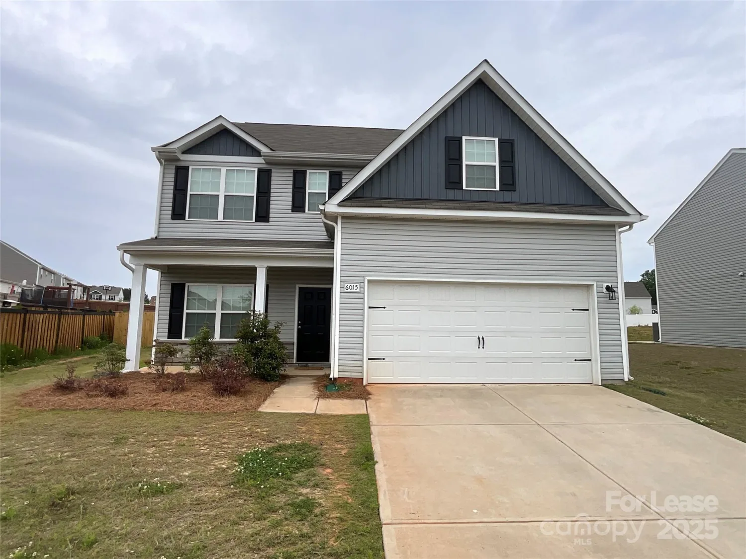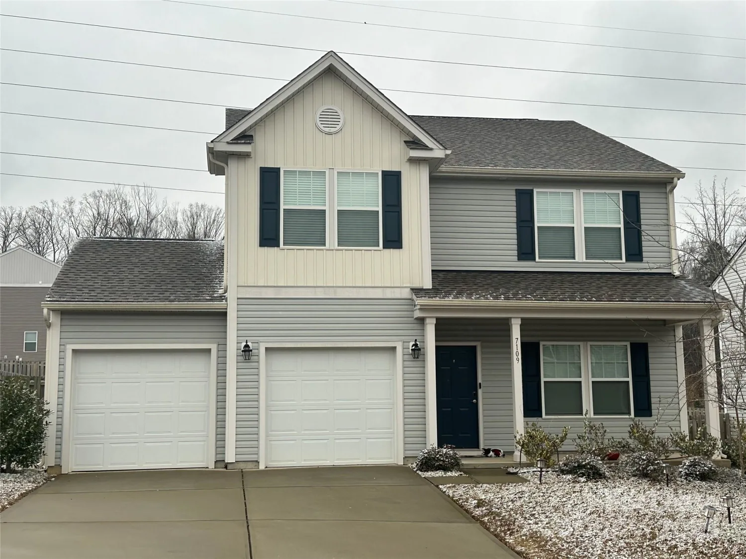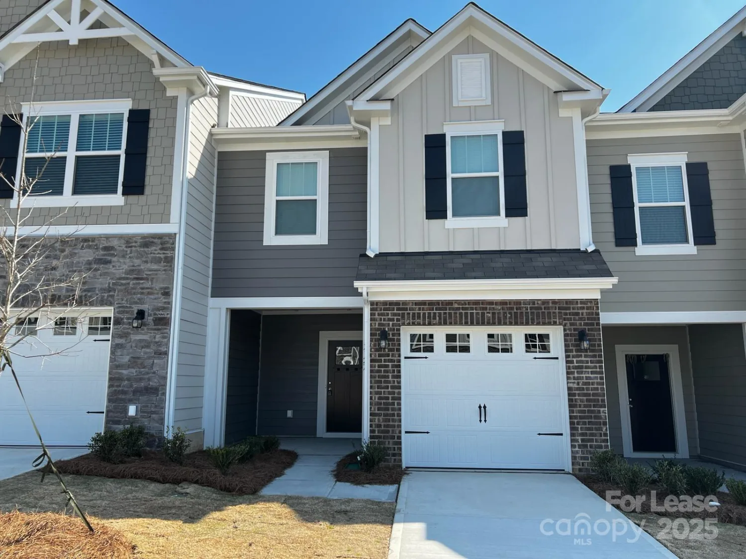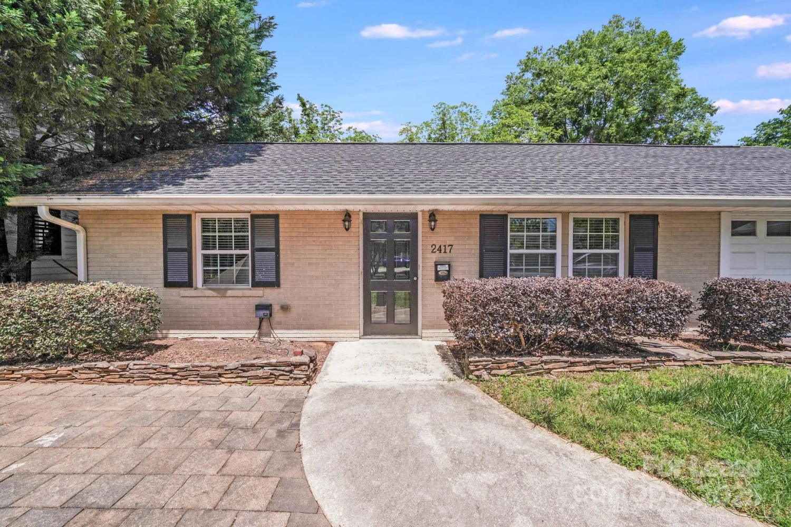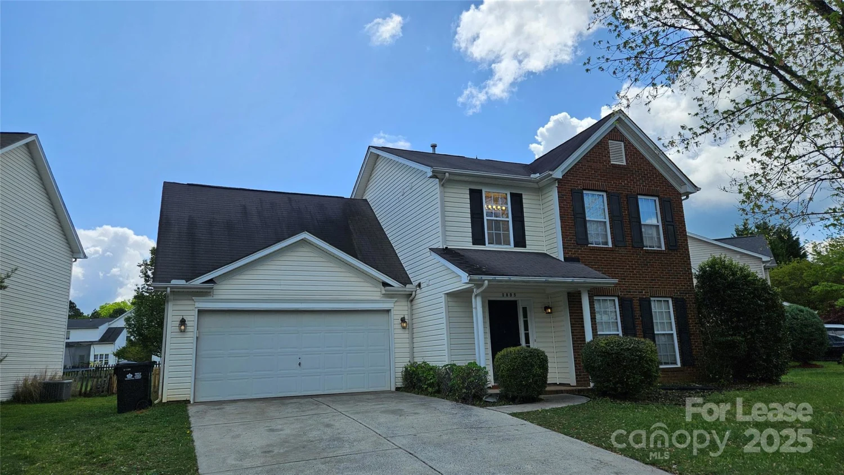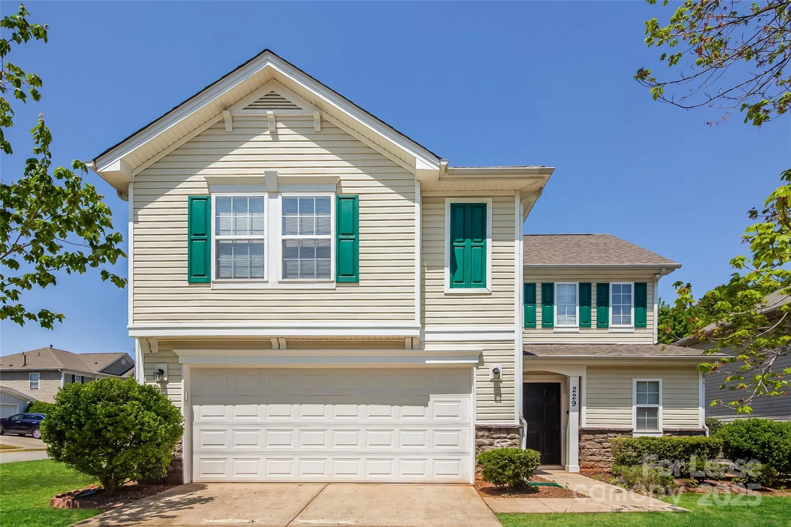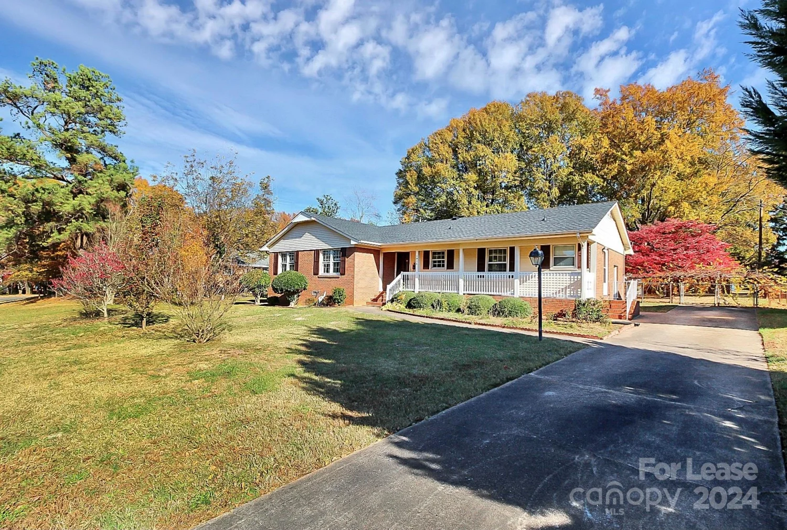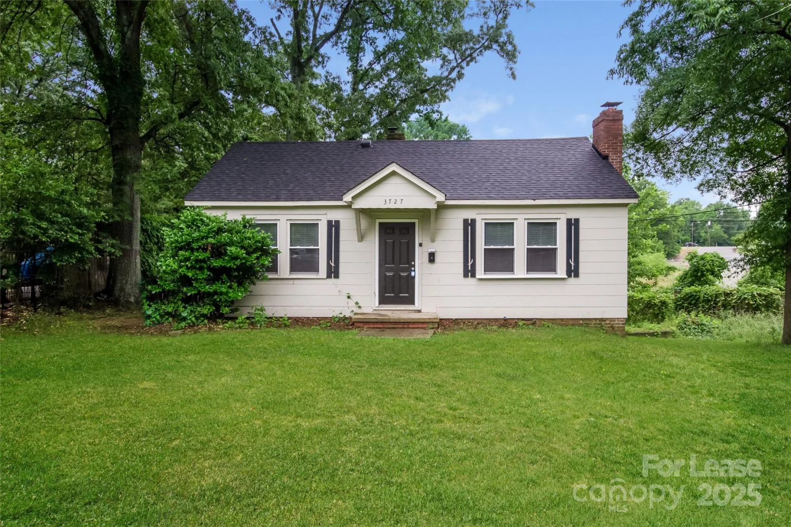2432 dr carver roadCharlotte, NC 28208
2432 dr carver roadCharlotte, NC 28208
Description
Welcome to 2432 Dr Carver Rd Nearly New 3BR/3BA Townhome, 5 Minutes from Uptown in quiet neighborhood - 3 Bedrooms, 3 Bathrooms - Over 1,700 sq ft of living space - Open second floor connecting kitchen, dining, and living areas - Kitchen with stainless steel appliances, quartz countertops, and soft-close cabinets - Primary suite with en-suite bath - Two additional bedrooms and full bath upstairs - Flexible first-floor space perfect for a guest room or home office - Outdoor space with second-floor deck and lower-level patio - Attached 1-car garage + driveway parking - Keyless entry for added convenience - Ample storage with multiple closets and pantry - All appliances included, including washer and dryer - Move-in ready and ideally located Minimum 12 mo. lease term. HOA included in rent (includes landscaping). Electricity/Water/Wifi not included.
Property Details for 2432 Dr Carver Road
- Subdivision ComplexVillages at Beachmont
- Architectural StyleTraditional
- Num Of Garage Spaces1
- Parking FeaturesDriveway, Attached Garage, Garage Door Opener, Garage Faces Front, Keypad Entry
- Property AttachedNo
LISTING UPDATED:
- StatusActive
- MLS #CAR4256671
- Days on Site0
- MLS TypeResidential Lease
- Year Built2023
- CountryMecklenburg
LISTING UPDATED:
- StatusActive
- MLS #CAR4256671
- Days on Site0
- MLS TypeResidential Lease
- Year Built2023
- CountryMecklenburg
Building Information for 2432 Dr Carver Road
- StoriesThree
- Year Built2023
- Lot Size0.0000 Acres
Payment Calculator
Term
Interest
Home Price
Down Payment
The Payment Calculator is for illustrative purposes only. Read More
Property Information for 2432 Dr Carver Road
Summary
Location and General Information
- Coordinates: 35.21859,-80.887643
School Information
- Elementary School: Unspecified
- Middle School: Unspecified
- High School: Unspecified
Taxes and HOA Information
- Parcel Number: 117-024-19
Virtual Tour
Parking
- Open Parking: No
Interior and Exterior Features
Interior Features
- Cooling: Central Air
- Heating: Central, Heat Pump
- Appliances: Dishwasher, Disposal, Electric Oven, Electric Water Heater, Microwave, Refrigerator with Ice Maker, Washer/Dryer
- Flooring: Carpet, Tile, Vinyl
- Interior Features: Kitchen Island, Open Floorplan, Walk-In Closet(s)
- Levels/Stories: Three
- Foundation: Slab
- Total Half Baths: 1
- Bathrooms Total Integer: 3
Exterior Features
- Patio And Porch Features: Deck
- Pool Features: None
- Road Surface Type: Concrete
- Roof Type: Shingle
- Laundry Features: In Hall, Laundry Closet
- Pool Private: No
Property
Utilities
- Sewer: Public Sewer
- Water Source: City
Property and Assessments
- Home Warranty: No
Green Features
Lot Information
- Above Grade Finished Area: 1720
Rental
Rent Information
- Land Lease: No
Public Records for 2432 Dr Carver Road
Home Facts
- Beds3
- Baths2
- Above Grade Finished1,720 SqFt
- StoriesThree
- Lot Size0.0000 Acres
- StyleTownhouse
- Year Built2023
- APN117-024-19
- CountyMecklenburg


