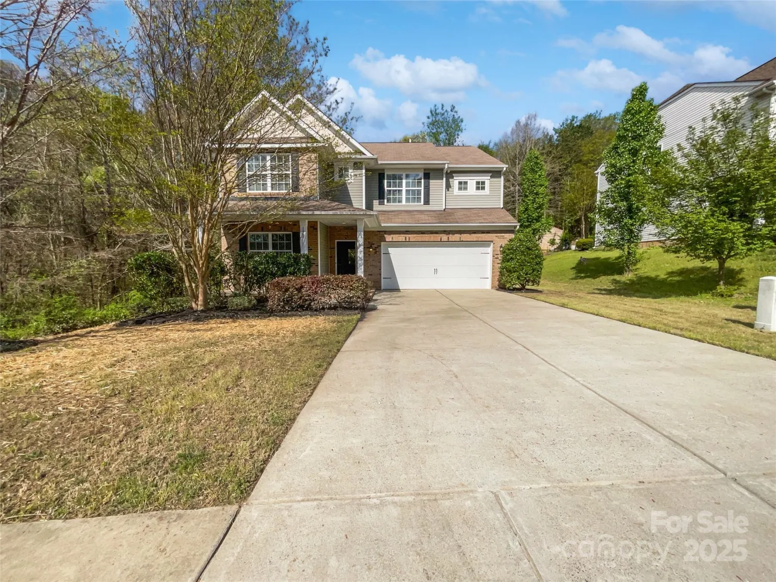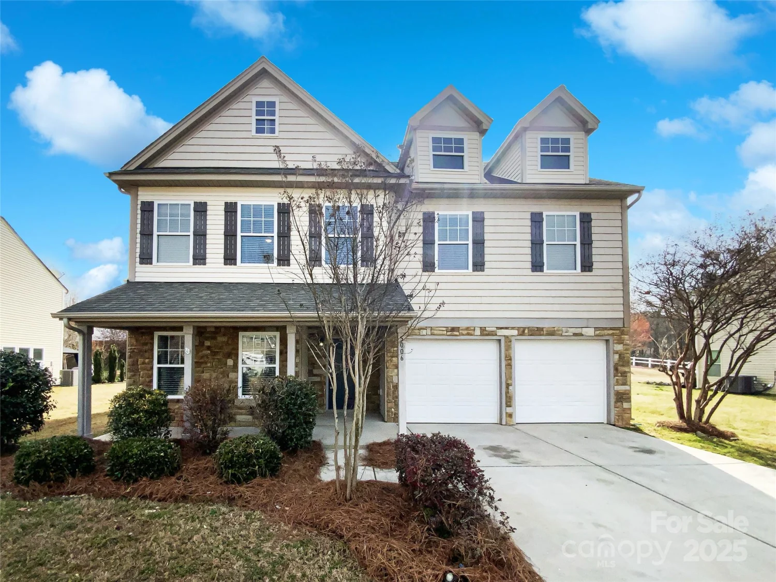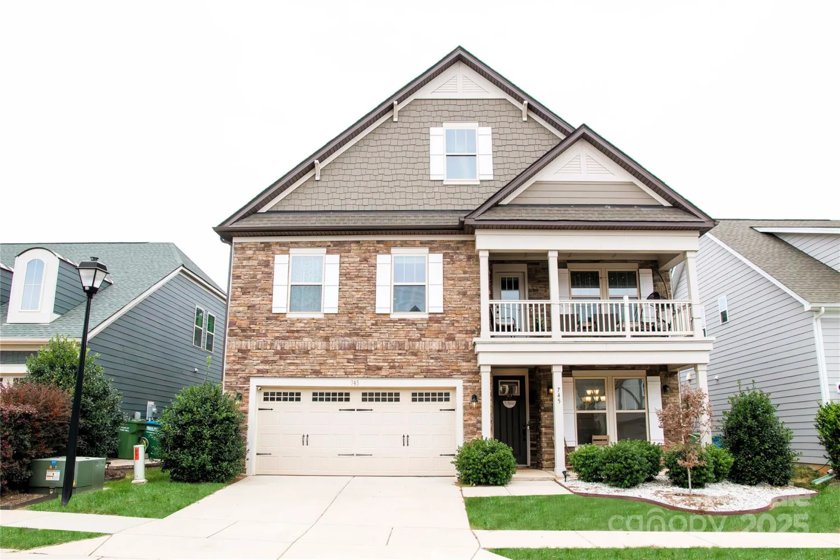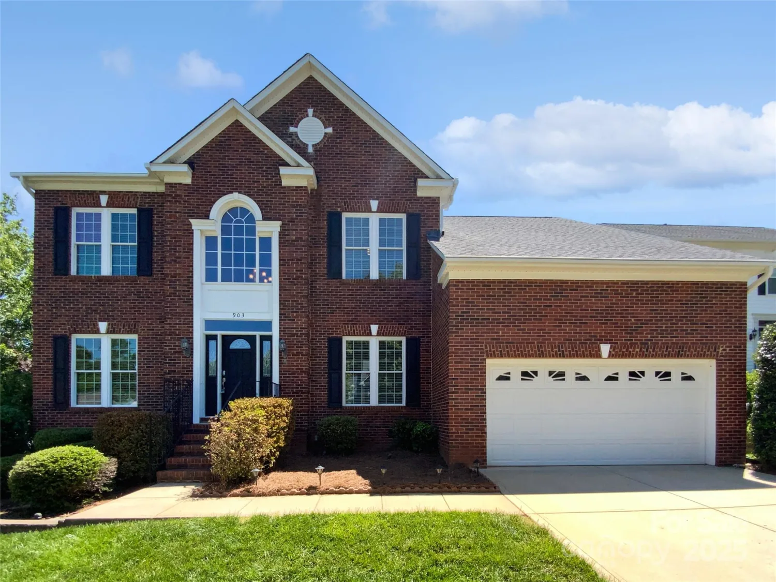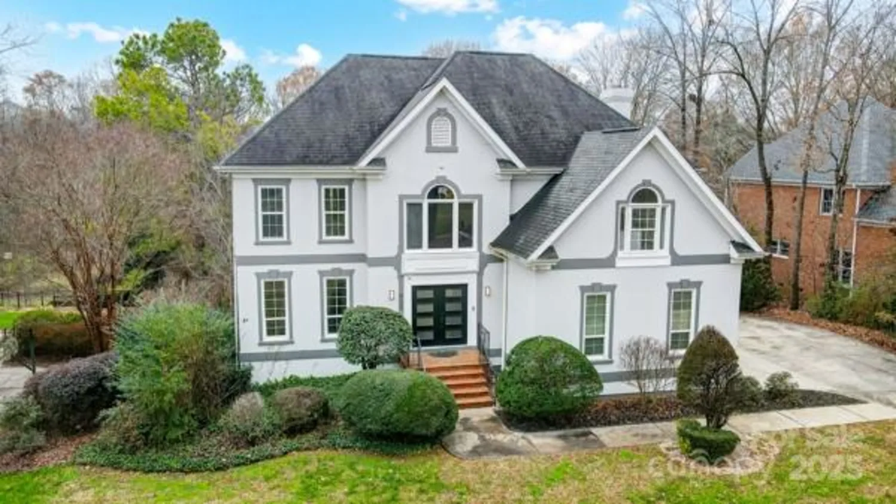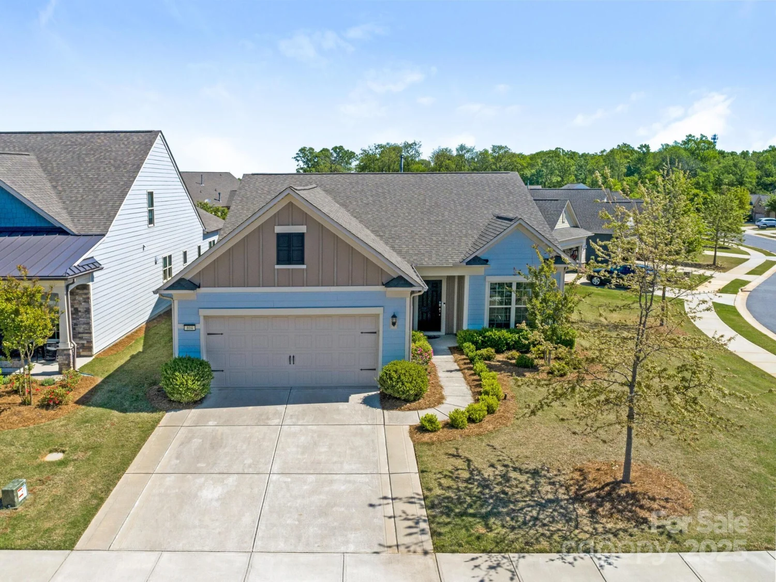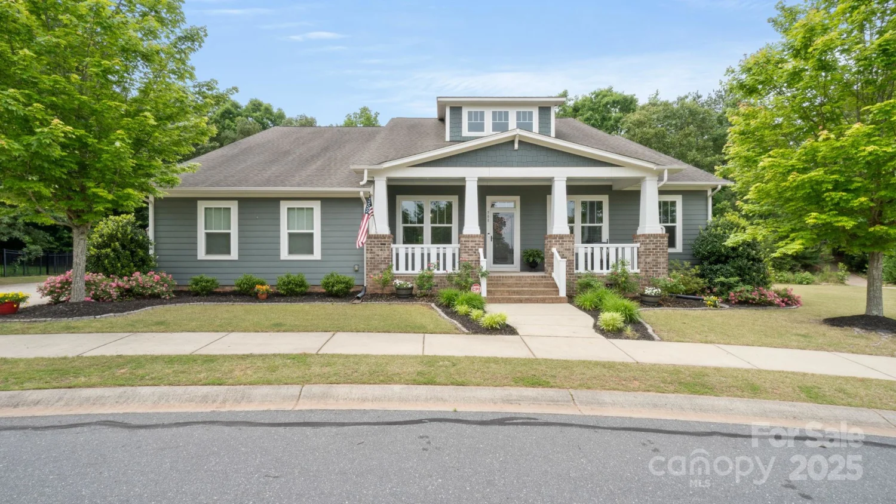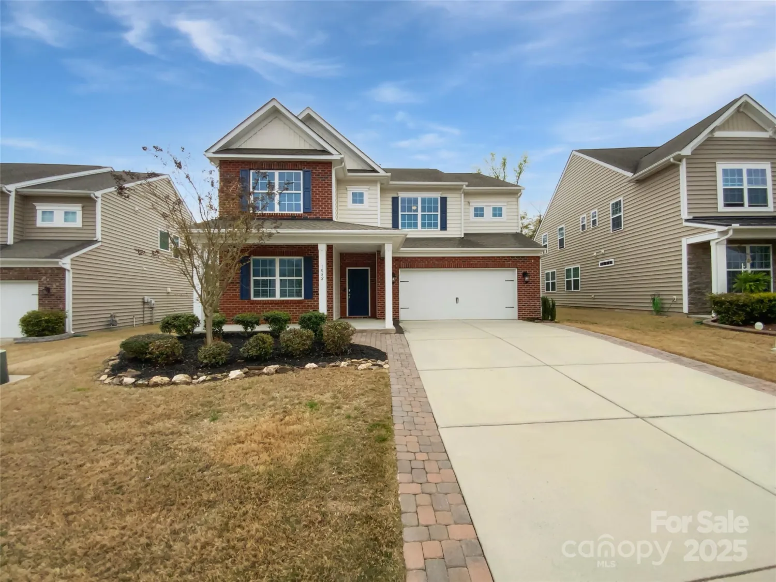1669 mary ellen driveFort Mill, SC 29708
1669 mary ellen driveFort Mill, SC 29708
Description
Discover the perfect blend of space, privacy, and location in this expansive 5-bedroom home set on a beautifully wooded one-acre lot. Located in a prestigious, top-rated school district, this property offers the ideal setting for buyers seeking both privacy and convenience. Step inside to find a bright floor plan with many living spaces. Kitchen features stainless steel appliances, granite countertops, ample counter space and cabinetry, flowing seamlessly into a cozy family room with a fireplace. The primary bedroom includes a luxurious primary suite with a spa-like bathroom and two closets. Find the fully finished basement below with additional bedrooms, storage, and a huge fully functioning bar! Outside, enjoy the serenity of your private wooded retreat—complete with a deck for entertaining, mature trees for shade, and plenty of room to roam. With nearby parks, shopping, and easy access to major routes, this home offers privacy without sacrificing proximity. Schedule your tour today
Property Details for 1669 Mary Ellen Drive
- Subdivision ComplexNone
- Architectural StyleTraditional
- Num Of Garage Spaces2
- Parking FeaturesCircular Driveway, Driveway, Attached Garage, Garage Door Opener, Garage Faces Side
- Property AttachedNo
- Waterfront FeaturesNone
LISTING UPDATED:
- StatusComing Soon
- MLS #CAR4256765
- Days on Site0
- MLS TypeResidential
- Year Built1999
- CountryYork
LISTING UPDATED:
- StatusComing Soon
- MLS #CAR4256765
- Days on Site0
- MLS TypeResidential
- Year Built1999
- CountryYork
Building Information for 1669 Mary Ellen Drive
- StoriesOne
- Year Built1999
- Lot Size0.0000 Acres
Payment Calculator
Term
Interest
Home Price
Down Payment
The Payment Calculator is for illustrative purposes only. Read More
Property Information for 1669 Mary Ellen Drive
Summary
Location and General Information
- Community Features: None
- Directions: From I-77 South take Exit 85 and turn Right onto HWY 160, turn Right onto Pleasant Road, turn Left onto Mary Ellen Drive, home will be down on your Left. Welcome Home!
- Coordinates: 35.075274,-80.963887
School Information
- Elementary School: Springfield
- Middle School: Springfield
- High School: Nation Ford
Taxes and HOA Information
- Parcel Number: 720-00-00-045
- Tax Legal Description: MARY ELLEN DR LOT 2 ( 1 AC )
Virtual Tour
Parking
- Open Parking: No
Interior and Exterior Features
Interior Features
- Cooling: Ceiling Fan(s), Central Air, Electric, Multi Units, Zoned
- Heating: Forced Air, Natural Gas, Zoned
- Appliances: Bar Fridge, Dishwasher, Disposal, Gas Range, Gas Water Heater, Microwave, Plumbed For Ice Maker, Refrigerator with Ice Maker, Wine Refrigerator
- Basement: Daylight, Exterior Entry, Finished, Full, Interior Entry, Storage Space, Walk-Out Access, Walk-Up Access
- Fireplace Features: Living Room, Recreation Room, Other - See Remarks
- Flooring: Carpet, Tile, Wood
- Interior Features: Entrance Foyer, Garden Tub, Pantry, Storage, Walk-In Closet(s), Wet Bar
- Levels/Stories: One
- Foundation: Basement
- Total Half Baths: 1
- Bathrooms Total Integer: 5
Exterior Features
- Construction Materials: Brick Partial, Vinyl
- Horse Amenities: None
- Patio And Porch Features: Covered, Deck, Patio, Rear Porch, Screened
- Pool Features: None
- Road Surface Type: Asphalt, Paved
- Laundry Features: Electric Dryer Hookup, In Unit, Inside, Laundry Room, Main Level, Washer Hookup
- Pool Private: No
- Other Structures: Shed(s)
Property
Utilities
- Sewer: County Sewer
- Utilities: Cable Available, Electricity Connected, Natural Gas
- Water Source: County Water
Property and Assessments
- Home Warranty: No
Green Features
Lot Information
- Above Grade Finished Area: 1800
- Lot Features: Cul-De-Sac, Private, Wooded
- Waterfront Footage: None
Rental
Rent Information
- Land Lease: No
Public Records for 1669 Mary Ellen Drive
Home Facts
- Beds5
- Baths4
- Above Grade Finished1,800 SqFt
- Below Grade Finished1,562 SqFt
- StoriesOne
- Lot Size0.0000 Acres
- StyleSingle Family Residence
- Year Built1999
- APN720-00-00-045
- CountyYork
- ZoningRES


