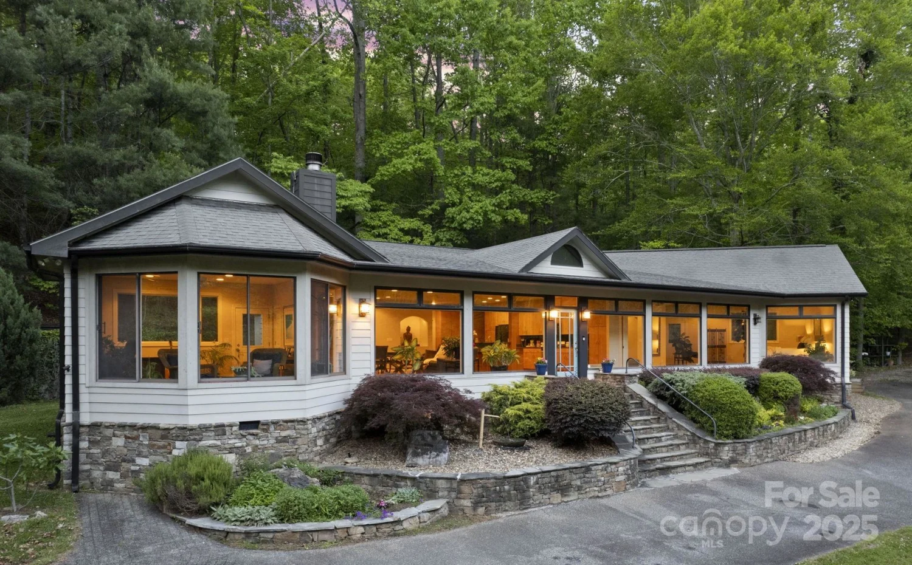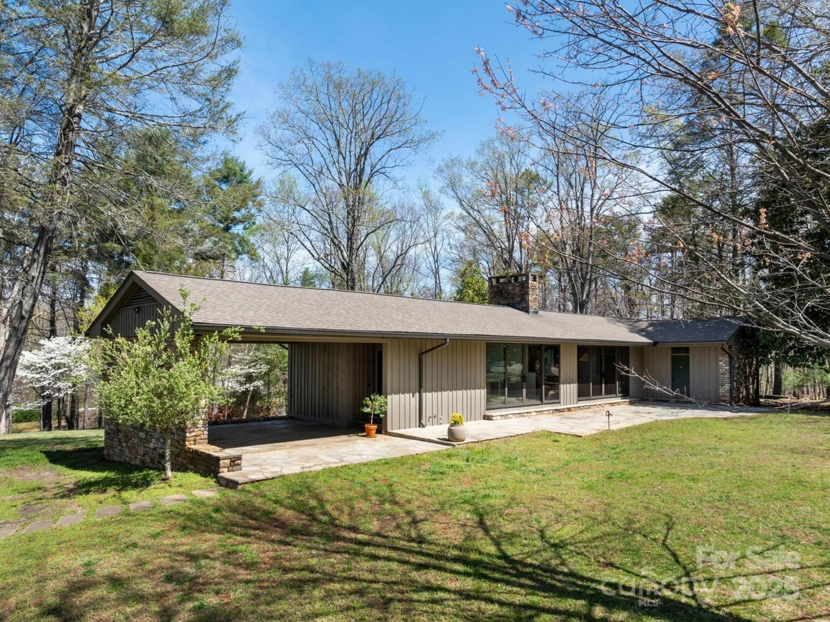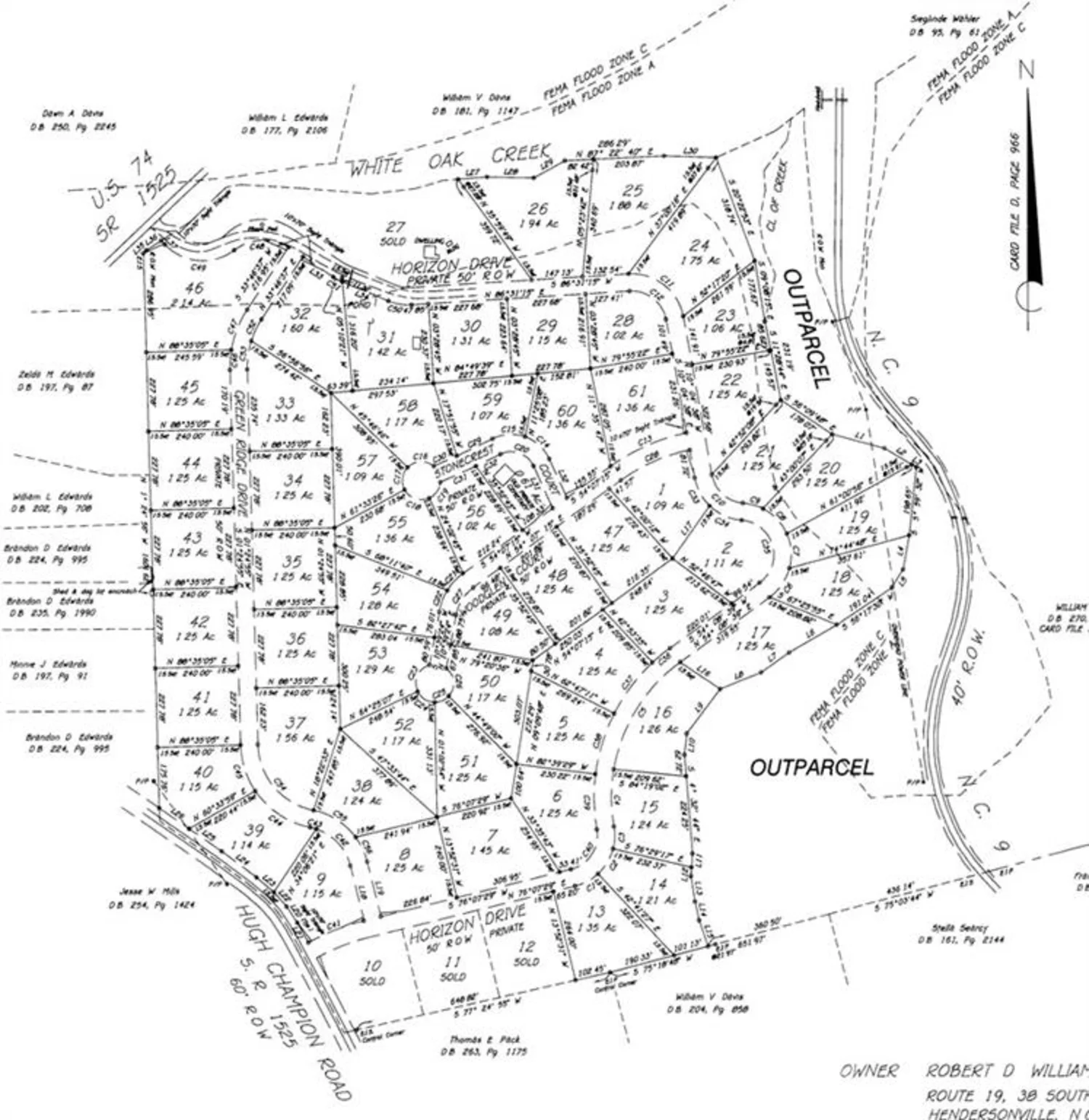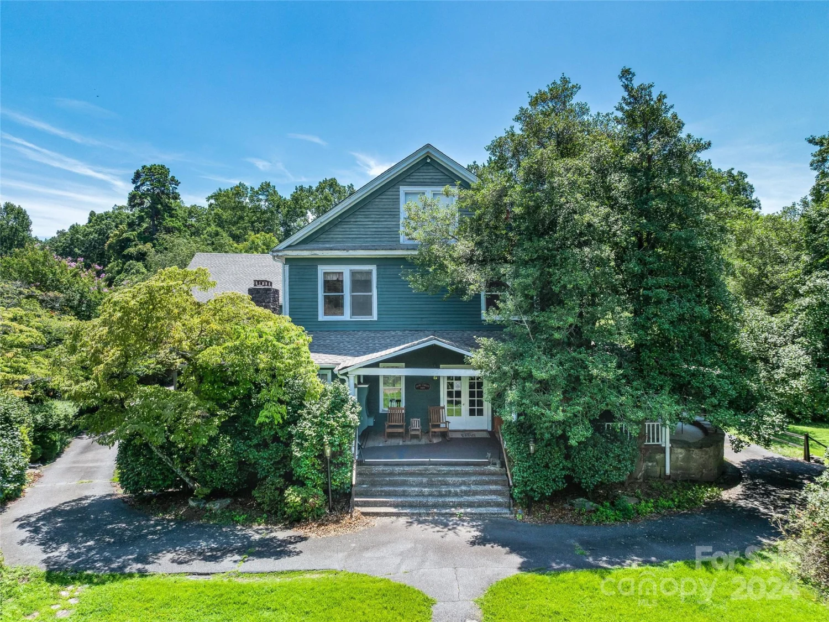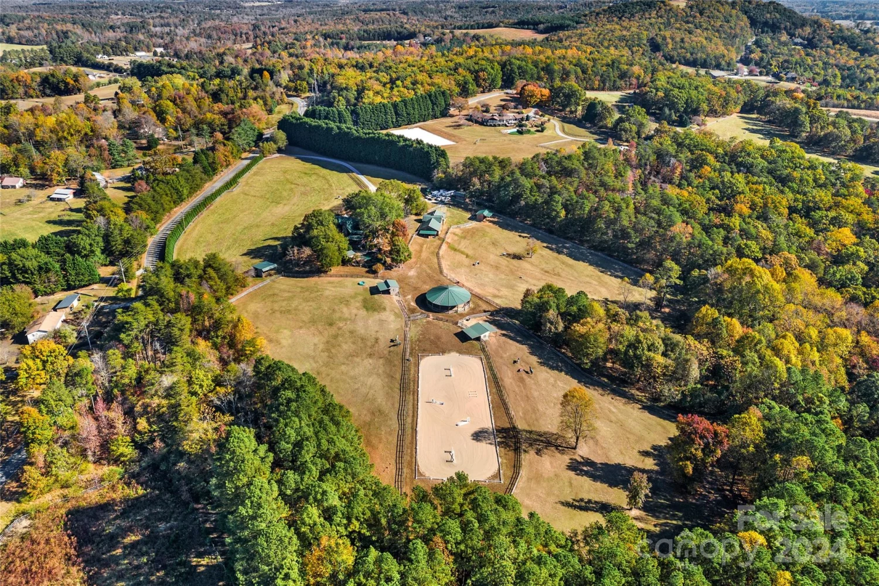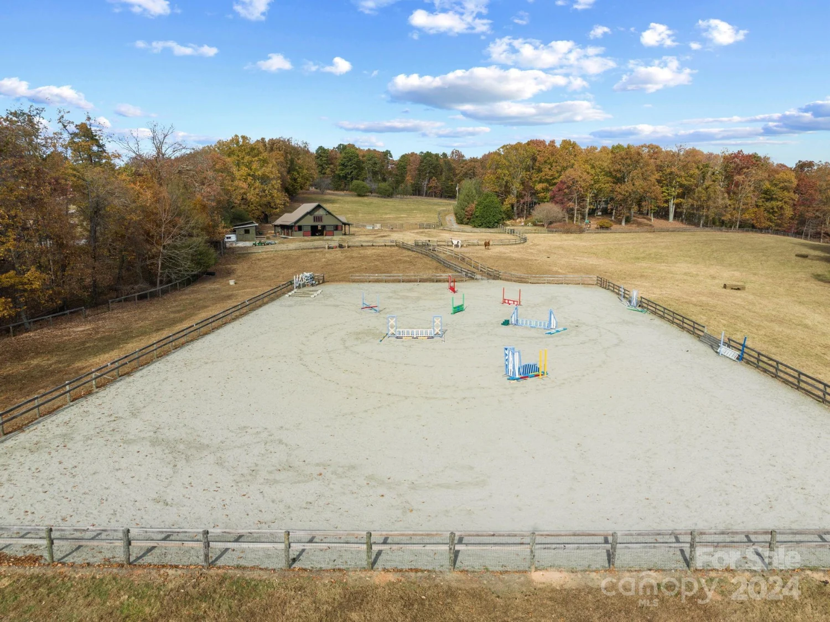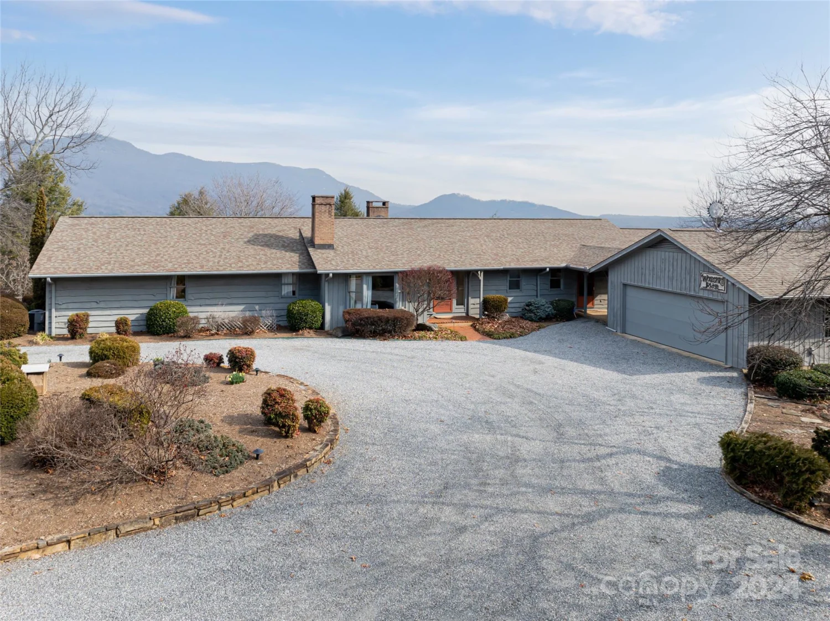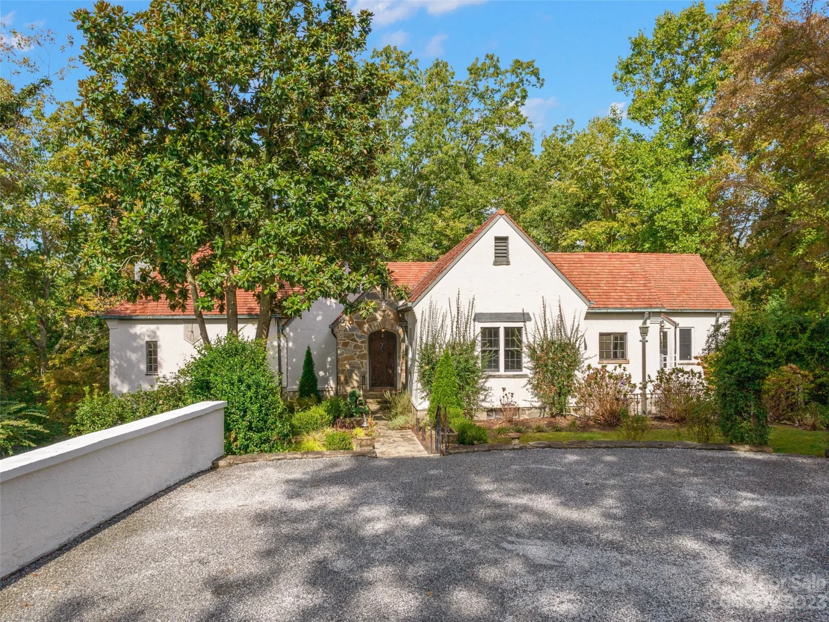451 pacolet pond laneTryon, NC 28782
451 pacolet pond laneTryon, NC 28782
Description
Serenity Falls: A private sanctuary, set into 18ac of beautiful woods, water features & gardens, has a mid-century style home reconstructed in 2005 along with an expanded 100-year-old cabin & overlooks a 3.5ac pond, waterfalls, trails, hand-built docks & an island. Stunning wood floors & expansive floor-to-ceiling windows across the entire front, allowing for breathtaking views from every room. The kitchen with modern maple ceiling height cabinets, oversized pantry & center island leads the comfortable living room with fireplace & spacious sunroom. Primary suite has a large sitting area, pocket doors & ensuite bathroom with dual vanity & walk-in shower. Additional bedrooms flank the back of the home. The beautiful cabin features exposed beams, wagon wheel lighting & original logs. A sunken hot tub overlooks the pond, providing a relaxing atmosphere.
Property Details for 451 Pacolet Pond Lane
- Subdivision ComplexNone
- ExteriorFire Pit, Dock, Hot Tub, Storage, Other - See Remarks
- Parking FeaturesDriveway
- Property AttachedNo
- Waterfront FeaturesDock, Other - See Remarks
LISTING UPDATED:
- StatusActive
- MLS #CAR4256813
- Days on Site6
- MLS TypeResidential Income
- Year Built1984
- CountryPolk
LISTING UPDATED:
- StatusActive
- MLS #CAR4256813
- Days on Site6
- MLS TypeResidential Income
- Year Built1984
- CountryPolk
Building Information for 451 Pacolet Pond Lane
- Year Built1984
- Lot Size0.0000 Acres
Payment Calculator
Term
Interest
Home Price
Down Payment
The Payment Calculator is for illustrative purposes only. Read More
Property Information for 451 Pacolet Pond Lane
Summary
Location and General Information
- Directions: APPLE MAPS will take you right to the address. GOOGLE MAPS WILL NOT. From I26 take exit 1 and turn away from Landrum. Turn left on Red Fox Rd then Left on Pacolet Hill Farm Ln and then slight right turn onto Pacolet Pond Ln
- View: Mountain(s), Water
- Coordinates: 35.204319,-82.1485
School Information
- Elementary School: Tryon
- Middle School: Polk
- High School: Polk
Taxes and HOA Information
- Parcel Number: P88-65
- Tax Legal Description: 18.82 ACRES
Virtual Tour
Parking
- Open Parking: No
Interior and Exterior Features
Interior Features
- Cooling: Central Air, Electric
- Heating: Central, Electric, Forced Air, Heat Pump
- Appliances: Bar Fridge, Dishwasher, Dryer, Gas Cooktop, Gas Oven, Microwave, Refrigerator, Washer, Wine Refrigerator
- Fireplace Features: Family Room, Gas Starter
- Flooring: Carpet, Tile, Wood
- Interior Features: Central Vacuum
- Other Equipment: Generator Hookup
- Window Features: Window Treatments
- Foundation: Crawl Space
Exterior Features
- Construction Materials: Hardboard Siding, Stone, Wood, Other - See Remarks
- Patio And Porch Features: Deck
- Pool Features: None
- Road Surface Type: Asphalt, Gravel
- Roof Type: Shingle
- Security Features: Security System, Smoke Detector(s)
- Laundry Features: Inside, Laundry Room, Main Level, Washer Hookup
- Pool Private: No
- Other Structures: Outbuilding, Other - See Remarks
Property
Utilities
- Sewer: Septic Installed
- Utilities: Electricity Connected, Propane
- Water Source: Well
Property and Assessments
- Home Warranty: No
Green Features
Lot Information
- Above Grade Finished Area: 4721
- Lot Features: Green Area, Hilly, Pond(s), Private, Sloped, Creek/Stream, Wooded, Views, Waterfall, Waterfront
- Waterfront Footage: Dock, Other - See Remarks
Rental
Rent Information
- Land Lease: No
Public Records for 451 Pacolet Pond Lane
Home Facts
- Beds5
- Baths3
- Total Finished SqFt4,721 SqFt
- Above Grade Finished4,721 SqFt
- Lot Size0.0000 Acres
- StylePortfolio
- Year Built1984
- APNP88-65
- CountyPolk
- ZoningMX


