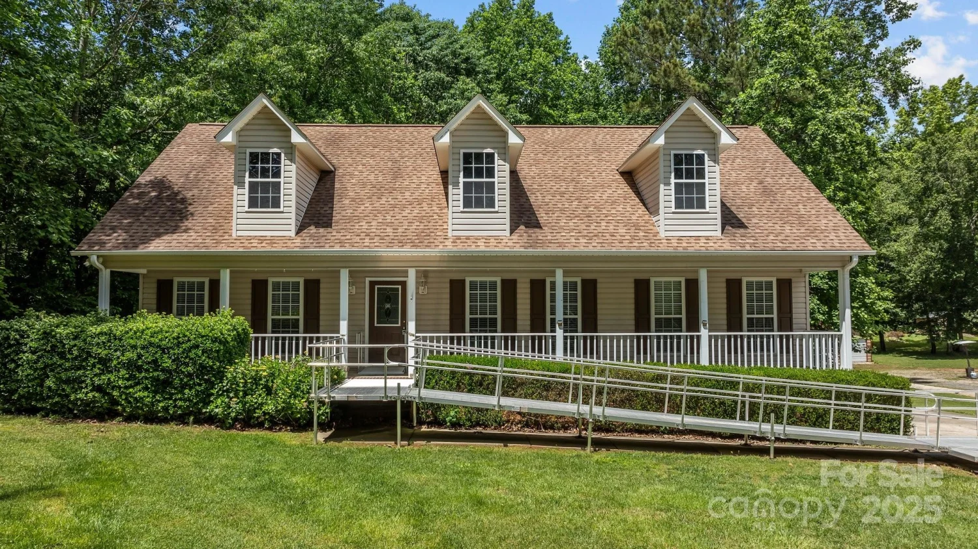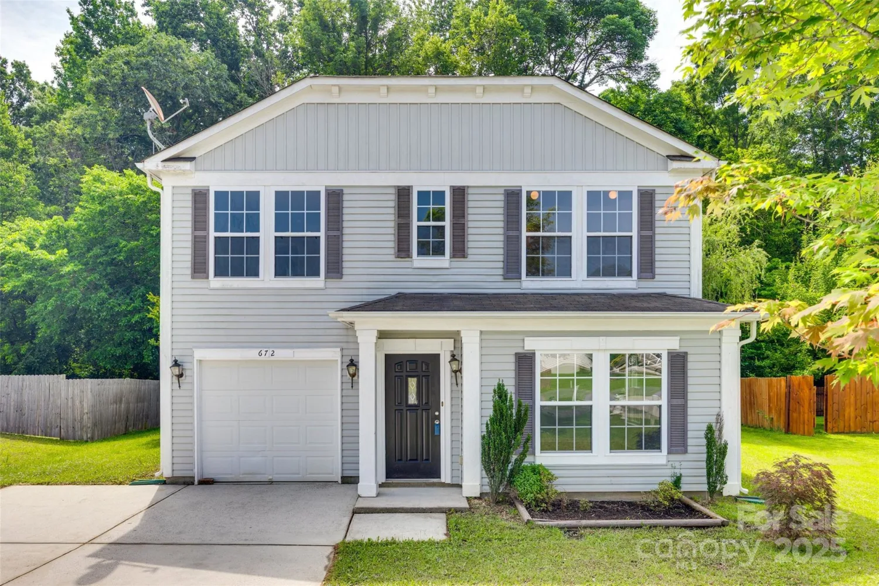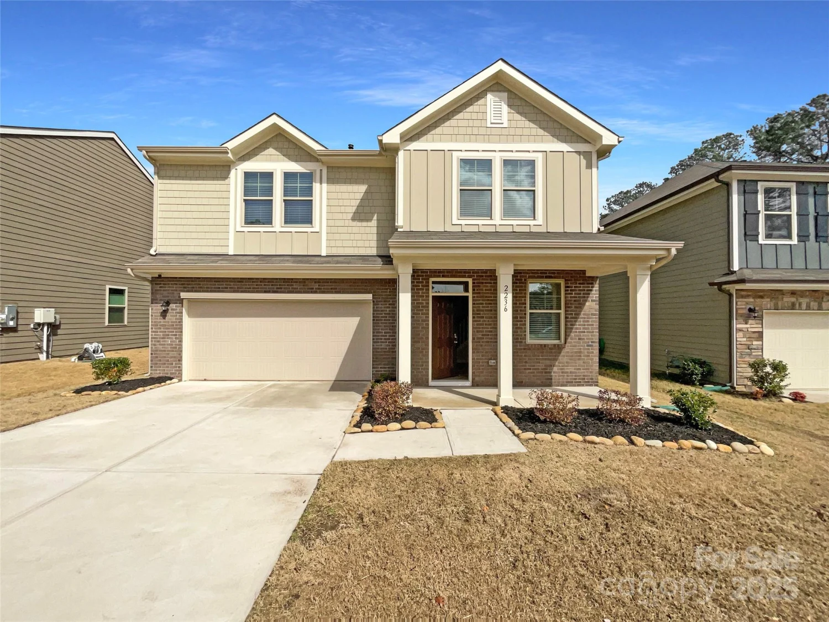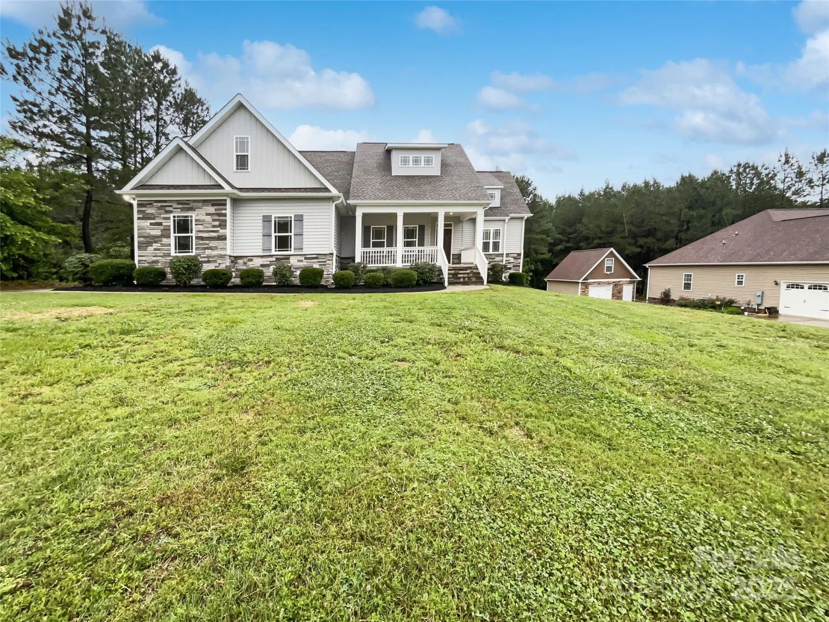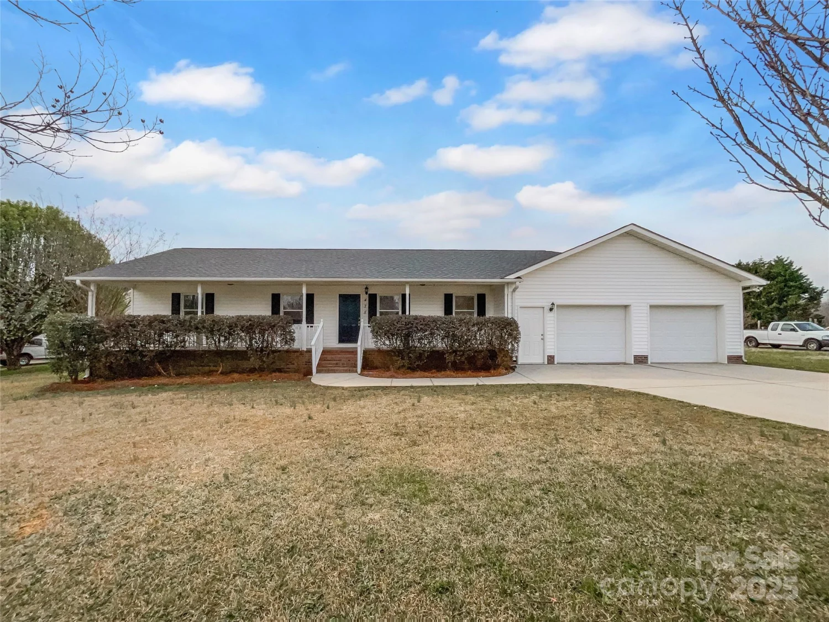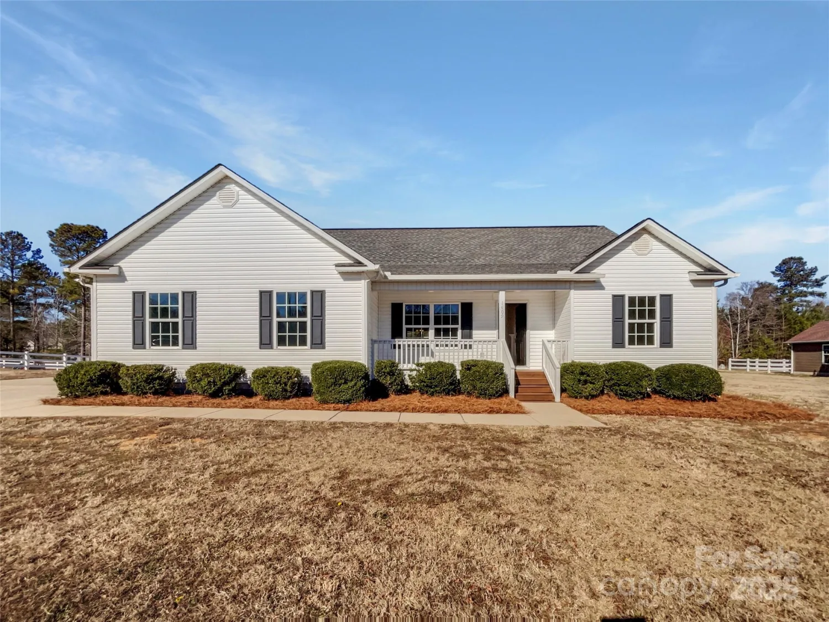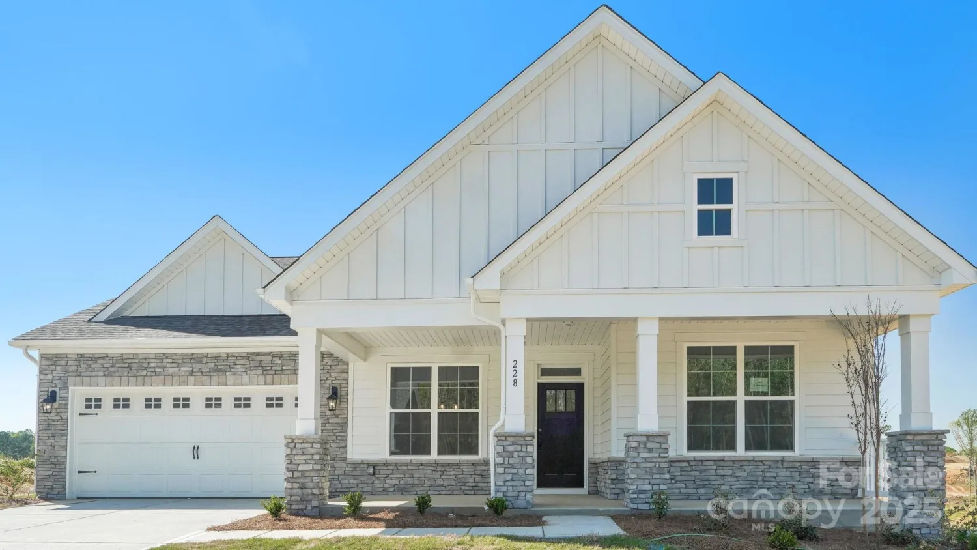1957 tablerock driveYork, SC 29745
1957 tablerock driveYork, SC 29745
Description
Beautifully updated one-story home in the Clover School District offers style, comfort, and smart design. Featuring 3 spacious bedrooms, 2 full baths, and flex room ideal for an office, formal dining, or entertaining. Enjoy an open floor plan, fresh paint, new carpet in all bedrooms, and luxury vinyl plank flooring throughout common areas. The kitchen features stainless steel appliances, gas stove, large island, updated fixtures, and the refrigerator, washer, and dryer convey to the new owners. Custom touches include barn doors on the drop zone/laundry room, accent wall design, new molding, upgraded lighting, and a cozy gas fireplace. The owner’s suite is privately separated and features dual closets, double vanity, private toilet room, and shower. Enjoy the fully fenced backyard with mature trees and added privacy of no rear neighbors. Just minutes from Lake Wylie’s waterfront parks, marinas, shopping, and dining, ample attic storage and community amenities, this home is a must see!
Property Details for 1957 Tablerock Drive
- Subdivision ComplexKings Grove Manor
- Architectural StyleTudor
- Num Of Garage Spaces2
- Parking FeaturesDriveway, Attached Garage, Garage Door Opener, Garage Faces Front, On Street
- Property AttachedNo
LISTING UPDATED:
- StatusActive
- MLS #CAR4256832
- Days on Site214
- HOA Fees$234 / month
- MLS TypeResidential
- Year Built2017
- CountryYork
LISTING UPDATED:
- StatusActive
- MLS #CAR4256832
- Days on Site214
- HOA Fees$234 / month
- MLS TypeResidential
- Year Built2017
- CountryYork
Building Information for 1957 Tablerock Drive
- StoriesOne
- Year Built2017
- Lot Size0.0000 Acres
Payment Calculator
Term
Interest
Home Price
Down Payment
The Payment Calculator is for illustrative purposes only. Read More
Property Information for 1957 Tablerock Drive
Summary
Location and General Information
- Community Features: Outdoor Pool, Picnic Area, Playground, Sidewalks, Street Lights
- Coordinates: 35.08787723,-81.096311
School Information
- Elementary School: Crowders Creek
- Middle School: Oakridge
- High School: Clover
Taxes and HOA Information
- Parcel Number: 557-02-01-130
- Tax Legal Description: LT 59 /KINGS GROVE MANOR PH II
Virtual Tour
Parking
- Open Parking: No
Interior and Exterior Features
Interior Features
- Cooling: Ceiling Fan(s), Central Air
- Heating: Forced Air, Natural Gas
- Appliances: Dryer, Gas Oven, Gas Water Heater, Ice Maker, Microwave, Refrigerator with Ice Maker, Washer, Washer/Dryer
- Fireplace Features: Living Room
- Flooring: Carpet, Tile, Vinyl
- Interior Features: Attic Stairs Pulldown, Cable Prewire, Drop Zone, Entrance Foyer, Kitchen Island, Open Floorplan, Pantry, Split Bedroom, Storage, Walk-In Closet(s)
- Levels/Stories: One
- Foundation: Slab
- Bathrooms Total Integer: 2
Exterior Features
- Construction Materials: Stone, Vinyl
- Fencing: Back Yard
- Patio And Porch Features: Front Porch, Patio
- Pool Features: None
- Road Surface Type: Concrete, Paved
- Roof Type: Composition
- Laundry Features: Laundry Room, Main Level
- Pool Private: No
Property
Utilities
- Sewer: County Sewer
- Utilities: Cable Available, Wired Internet Available
- Water Source: County Water
Property and Assessments
- Home Warranty: No
Green Features
Lot Information
- Above Grade Finished Area: 1718
- Lot Features: Level
Rental
Rent Information
- Land Lease: No
Public Records for 1957 Tablerock Drive
Home Facts
- Beds3
- Baths2
- Above Grade Finished1,718 SqFt
- StoriesOne
- Lot Size0.0000 Acres
- StyleSingle Family Residence
- Year Built2017
- APN557-02-01-130
- CountyYork
- ZoningR


