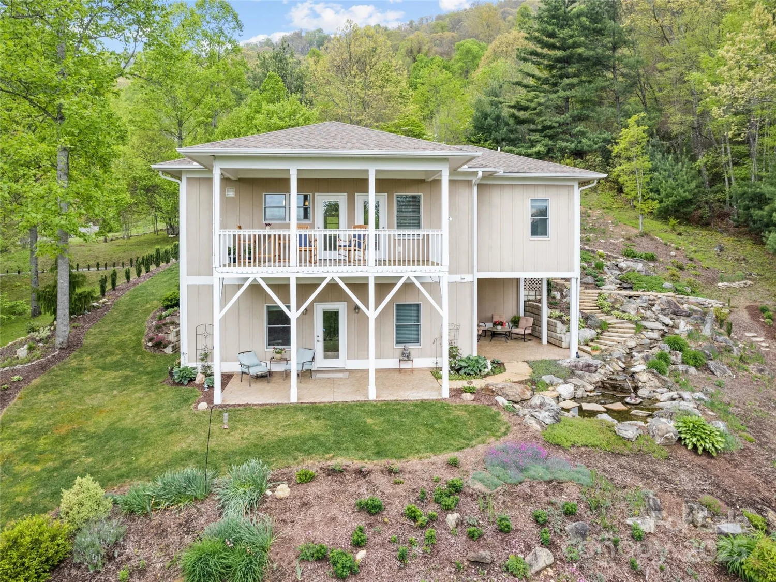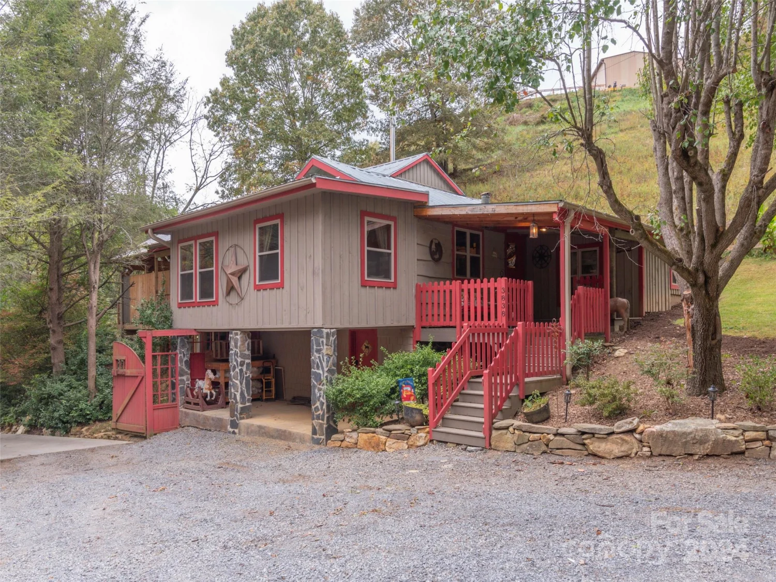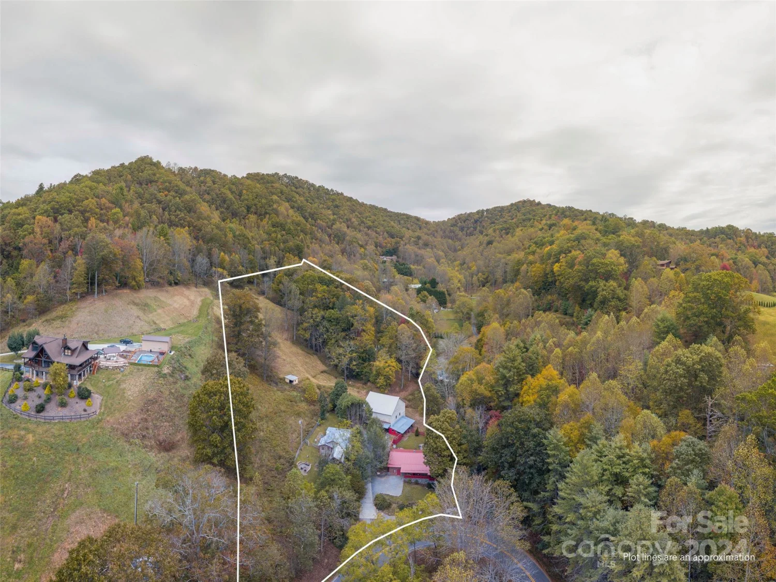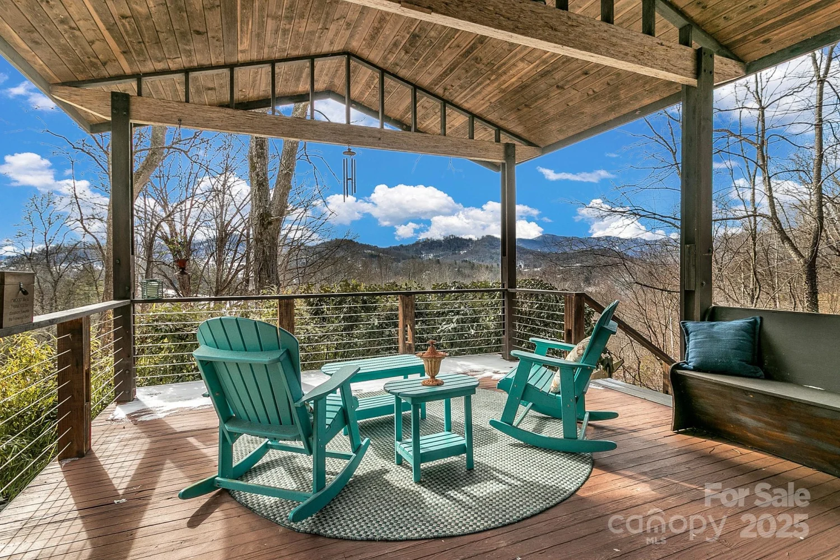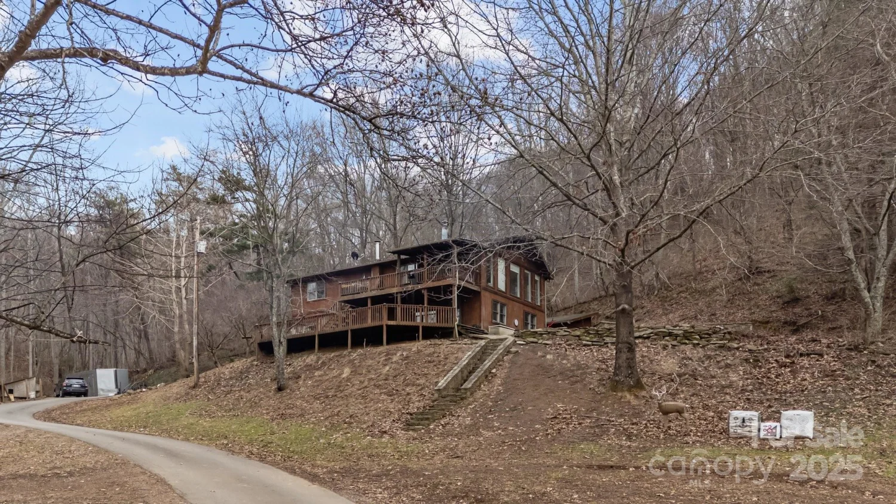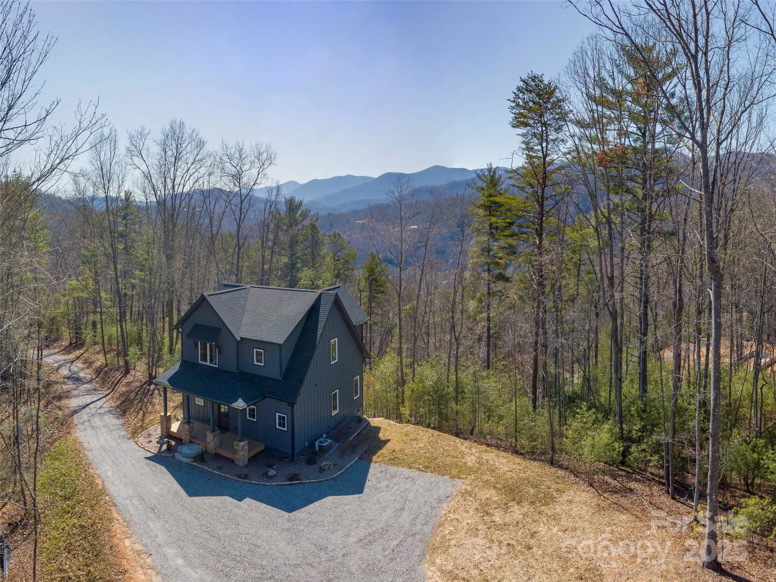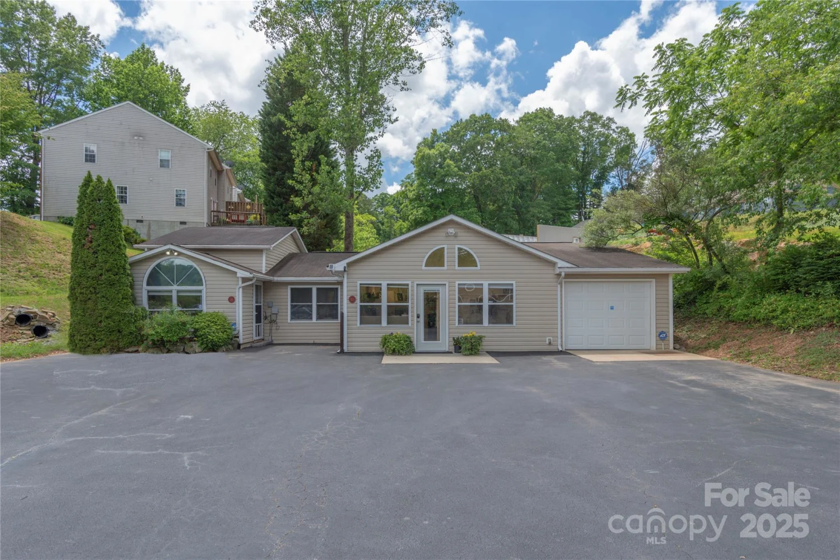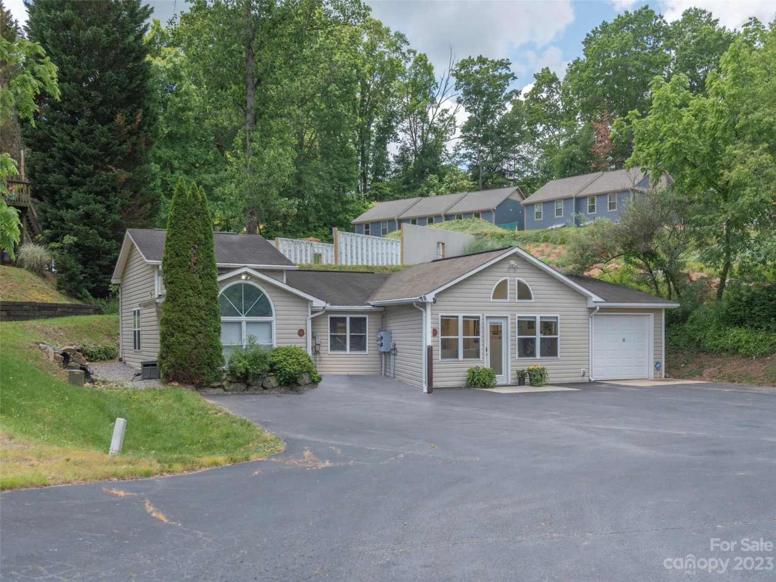84 halfmoon wayClyde, NC 28721
84 halfmoon wayClyde, NC 28721
Description
Minutes to Waynesville, half hour to AVL & full of LOVE - this 3 bed + office room, 3 bath home offers ample space for all your needs inside & out. Lower level can be used as IN-LAW SUITE! Luxury upgrades have been completed throughout the home & on the land - SEE PHOTOS FOR UPGRADE LISTS! Views year round! Main level entry from the upper driveway. Enter to a light-filled living room, dining area & chef's kitchen. Main floor also boasts an office & primary bedroom suite, as well as a dedicated laundry/pantry room. On the lower level, you'll find a separate kitchen/dining area (newly added), an additional living room & two more bedrooms. Abundant storage space throughout, & the 2 car garage comes equipped with an electric car charging station. How wonderful to sit on this sprawling deck & enjoy the sunset or to watch the sunrise over the pastoral views! This property has so much to offer - a level area leading to wood storage & a shed + a terraced, fenced area with fruit trees galore!
Property Details for 84 Halfmoon Way
- Subdivision ComplexStarry Sky Hills
- Architectural StyleA-Frame, Arts and Crafts, Contemporary
- Num Of Garage Spaces2
- Parking FeaturesDriveway, Electric Vehicle Charging Station(s), Attached Garage
- Property AttachedNo
LISTING UPDATED:
- StatusActive
- MLS #CAR4256834
- Days on Site1
- HOA Fees$400 / year
- MLS TypeResidential
- Year Built1999
- CountryHaywood
LISTING UPDATED:
- StatusActive
- MLS #CAR4256834
- Days on Site1
- HOA Fees$400 / year
- MLS TypeResidential
- Year Built1999
- CountryHaywood
Building Information for 84 Halfmoon Way
- StoriesTwo
- Year Built1999
- Lot Size0.0000 Acres
Payment Calculator
Term
Interest
Home Price
Down Payment
The Payment Calculator is for illustrative purposes only. Read More
Property Information for 84 Halfmoon Way
Summary
Location and General Information
- Directions: GPS will take you to the home. There is an upper and lower driveway. The upper driveway takes you to the front door - main level entry. You will have cell service at the house. AWD is not required though the driveway does slope up to the house.
- View: Long Range, Mountain(s), Year Round
- Coordinates: 35.600834,-82.939695
School Information
- Elementary School: Riverbend
- Middle School: Waynesville
- High School: Tuscola
Taxes and HOA Information
- Parcel Number: 8629-96-1863
- Tax Legal Description: #SSH-3 STARRY SKY HILLS
Virtual Tour
Parking
- Open Parking: Yes
Interior and Exterior Features
Interior Features
- Cooling: Electric, Heat Pump
- Heating: Electric, Heat Pump, Propane
- Appliances: Dishwasher, Disposal, Dryer, Electric Oven, Electric Range, Electric Water Heater, Exhaust Hood, Freezer, Gas Oven, Gas Range, Microwave, Refrigerator with Ice Maker, Tankless Water Heater, Washer, Washer/Dryer, Wine Refrigerator
- Basement: Basement Garage Door, Finished, Interior Entry, Storage Space, Walk-Out Access, Walk-Up Access
- Fireplace Features: Gas Unvented, Living Room, Wood Burning
- Flooring: Tile, Vinyl, Wood
- Interior Features: Built-in Features, Drop Zone, Kitchen Island, Open Floorplan, Pantry, Storage, Walk-In Closet(s), Walk-In Pantry
- Levels/Stories: Two
- Other Equipment: Fuel Tank(s)
- Foundation: Basement
- Bathrooms Total Integer: 3
Exterior Features
- Construction Materials: Fiber Cement
- Fencing: Back Yard, Fenced
- Patio And Porch Features: Deck, Front Porch
- Pool Features: None
- Road Surface Type: Concrete, Paved
- Roof Type: Shingle
- Security Features: Radon Mitigation System
- Laundry Features: Laundry Room, Main Level
- Pool Private: No
- Other Structures: Shed(s)
Property
Utilities
- Sewer: Septic Installed
- Utilities: Propane
- Water Source: Well
Property and Assessments
- Home Warranty: No
Green Features
Lot Information
- Above Grade Finished Area: 1599
- Lot Features: Orchard(s), Level, Sloped, Wooded, Views
Rental
Rent Information
- Land Lease: No
Public Records for 84 Halfmoon Way
Home Facts
- Beds3
- Baths3
- Above Grade Finished1,599 SqFt
- Below Grade Finished1,529 SqFt
- StoriesTwo
- Lot Size0.0000 Acres
- StyleSingle Family Residence
- Year Built1999
- APN8629-96-1863
- CountyHaywood


