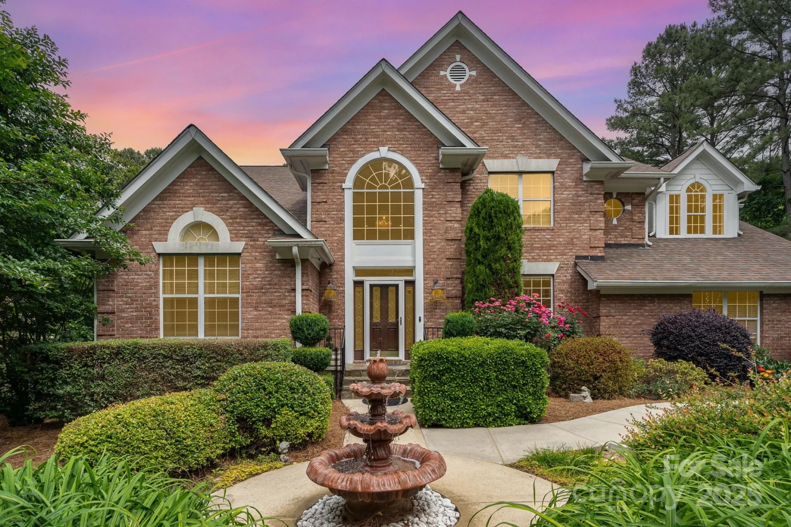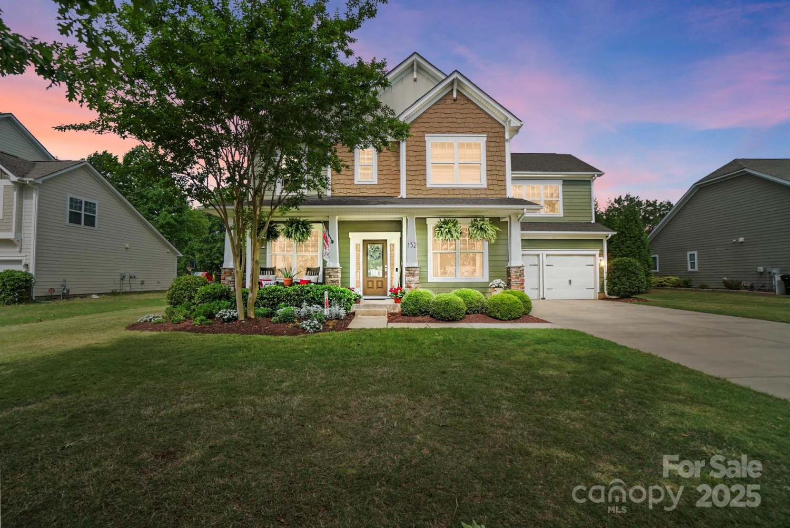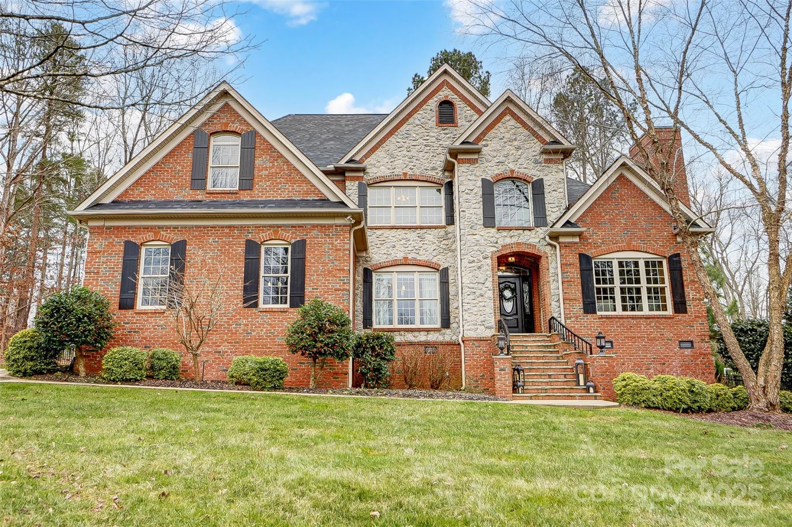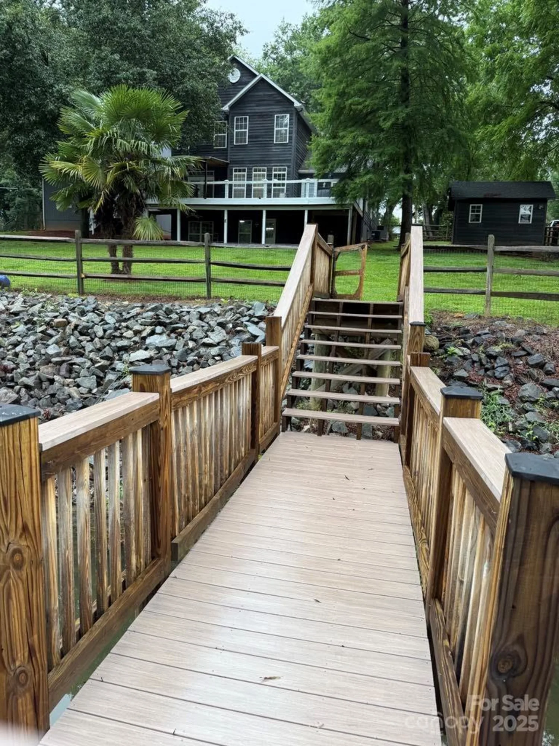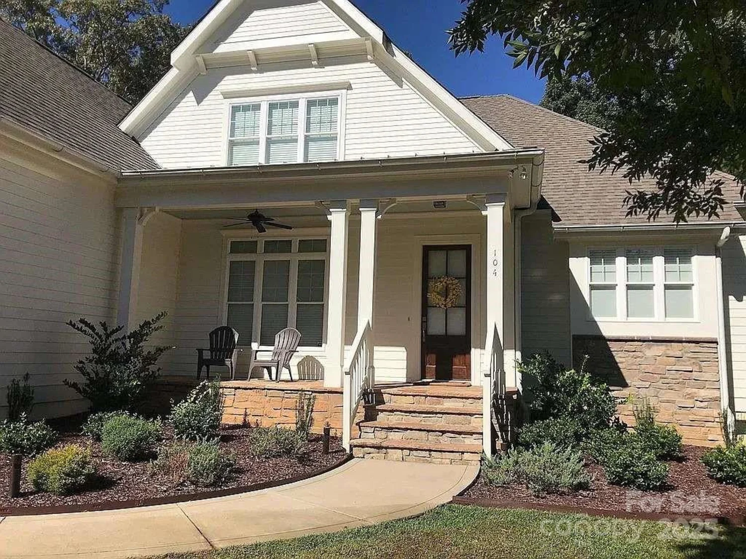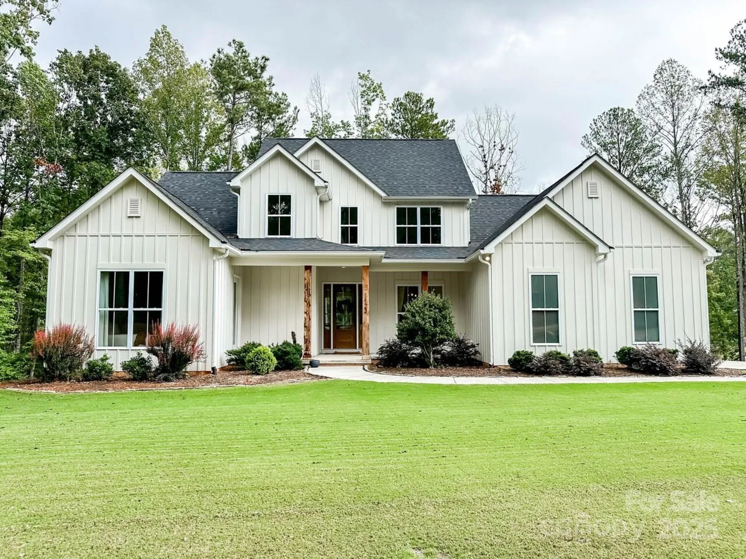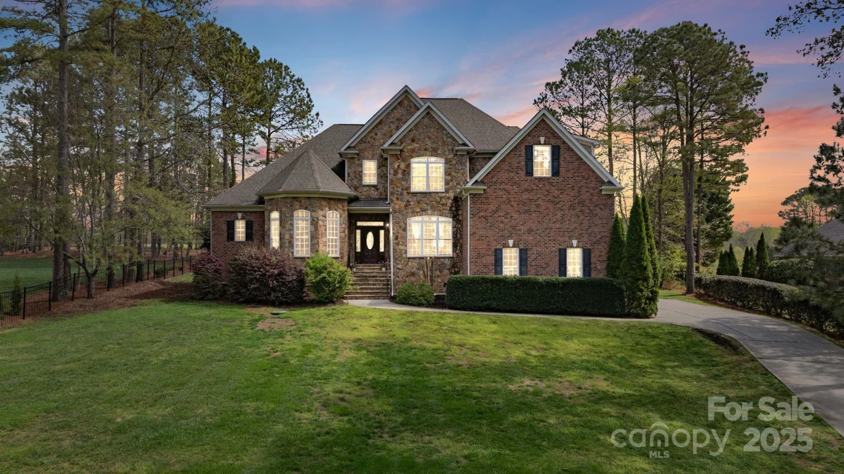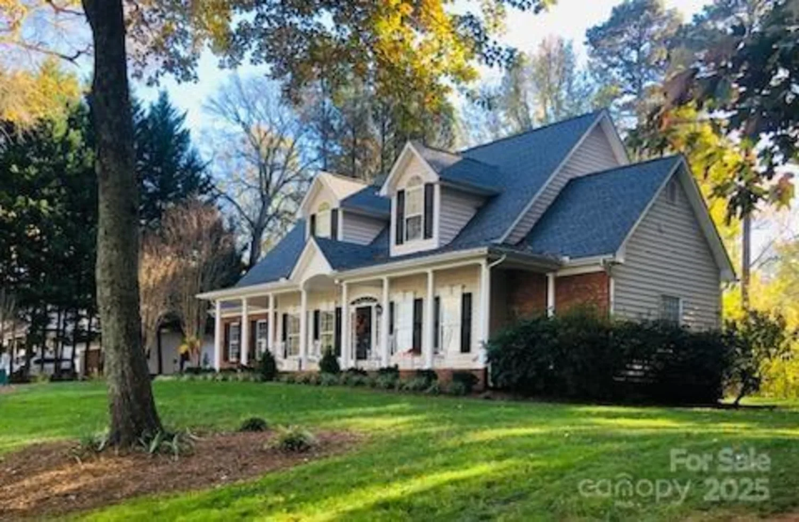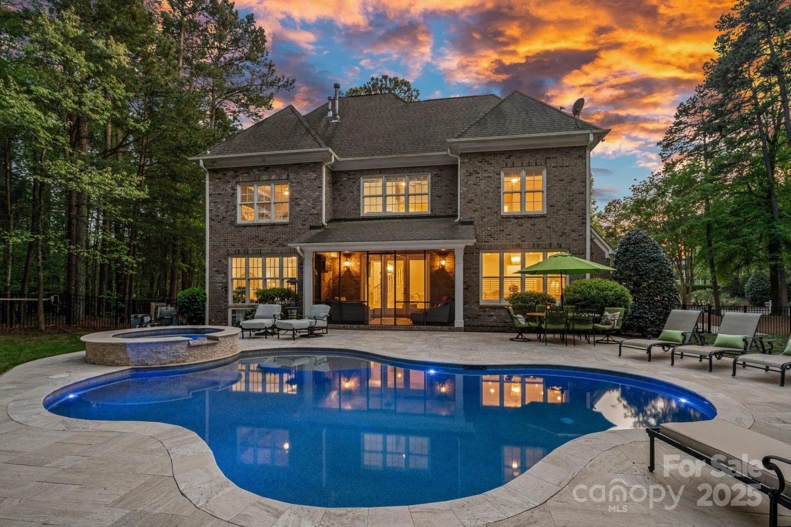270 kemp roadMooresville, NC 28117
270 kemp roadMooresville, NC 28117
Description
Experience refined living in this stunning, year-round water view home with an open floor plan. This residence features gorgeous hardwoods on the main floor, a living room w/fireplace, a study with full bath, an elegant dining room and a versatile play/hobby room. The gourmet kitchen boasts a gas cooktop, double ovens, butler’s pantry w/beverage cooler and walk-in pantry. Upstairs, the luxurious primary suite offers two walk-in closets and a spa-style bath with dual vanities. You'll also find a large bonus room and three spacious guest bedrooms. Other features include sophisticated plantation shutters, detailed crown molding, impressive coffered ceilings, roller shades and custom closets. Enjoy outdoor living on the covered front porch or rear patio w/fireplace and TV nook. The exterior features a fenced yard including irrigation and a fully encapsulated crawl space. Be sure to check out the premier amenities....this home is a must-see!
Property Details for 270 Kemp Road
- Subdivision ComplexThe Farms
- Architectural StyleTransitional
- Num Of Garage Spaces3
- Parking FeaturesDriveway, Attached Garage, Garage Faces Side
- Property AttachedNo
LISTING UPDATED:
- StatusPending
- MLS #CAR4256934
- Days on Site4
- HOA Fees$800 / month
- MLS TypeResidential
- Year Built2015
- CountryIredell
Location
Listing Courtesy of Allen Tate Mooresville/Lake Norman - Josee Cherrier
LISTING UPDATED:
- StatusPending
- MLS #CAR4256934
- Days on Site4
- HOA Fees$800 / month
- MLS TypeResidential
- Year Built2015
- CountryIredell
Building Information for 270 Kemp Road
- StoriesTwo
- Year Built2015
- Lot Size0.0000 Acres
Payment Calculator
Term
Interest
Home Price
Down Payment
The Payment Calculator is for illustrative purposes only. Read More
Property Information for 270 Kemp Road
Summary
Location and General Information
- Community Features: Clubhouse, Outdoor Pool, Playground, Tennis Court(s)
- View: Water, Year Round
- Coordinates: 35.562464,-80.938389
School Information
- Elementary School: Woodland Heights
- Middle School: Woodland Heights
- High School: Lake Norman
Taxes and HOA Information
- Parcel Number: 4626-35-5248.000
- Tax Legal Description: L379-THE FARMS-PH3-M1-PB-45-114
Virtual Tour
Parking
- Open Parking: No
Interior and Exterior Features
Interior Features
- Cooling: Ceiling Fan(s), Central Air, Zoned
- Heating: Forced Air, Natural Gas
- Appliances: Bar Fridge, Dishwasher, Double Oven, Dryer, Exhaust Fan, Gas Cooktop, Ice Maker, Microwave
- Fireplace Features: Gas Log, Living Room, Outside, Porch
- Flooring: Carpet, Tile, Wood
- Interior Features: Attic Stairs Fixed, Attic Stairs Pulldown, Drop Zone, Entrance Foyer, Garden Tub, Kitchen Island, Open Floorplan, Pantry, Walk-In Closet(s)
- Levels/Stories: Two
- Foundation: Crawl Space
- Bathrooms Total Integer: 4
Exterior Features
- Construction Materials: Hardboard Siding, Stone Veneer
- Fencing: Back Yard, Fenced, Full
- Patio And Porch Features: Covered, Deck, Front Porch
- Pool Features: None
- Road Surface Type: Concrete, Paved
- Roof Type: Shingle
- Security Features: Carbon Monoxide Detector(s), Security System, Smoke Detector(s)
- Laundry Features: Electric Dryer Hookup, Laundry Room, Upper Level, Washer Hookup
- Pool Private: No
Property
Utilities
- Sewer: Septic Installed
- Utilities: Cable Available, Natural Gas, Wired Internet Available
- Water Source: City
Property and Assessments
- Home Warranty: No
Green Features
Lot Information
- Above Grade Finished Area: 4186
- Lot Features: Cleared, Level, Wooded
Rental
Rent Information
- Land Lease: No
Public Records for 270 Kemp Road
Home Facts
- Beds4
- Baths4
- Above Grade Finished4,186 SqFt
- StoriesTwo
- Lot Size0.0000 Acres
- StyleSingle Family Residence
- Year Built2015
- APN4626-35-5248.000
- CountyIredell
- ZoningRA


