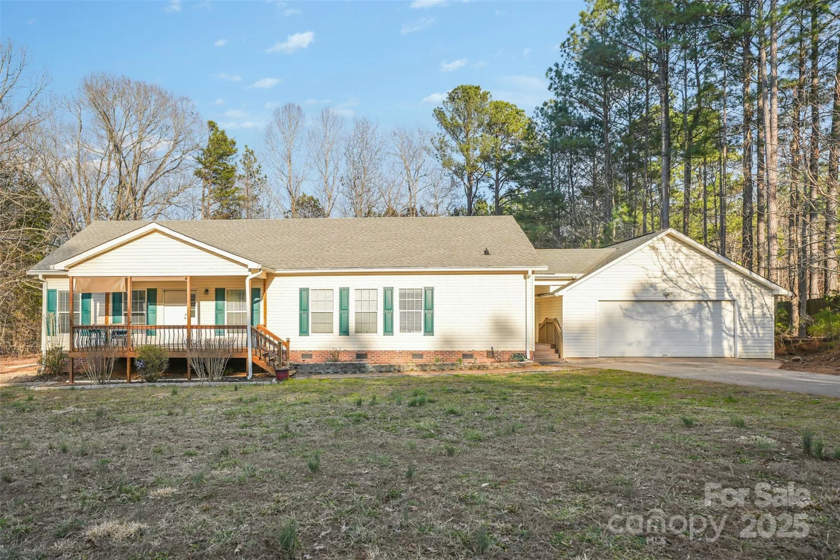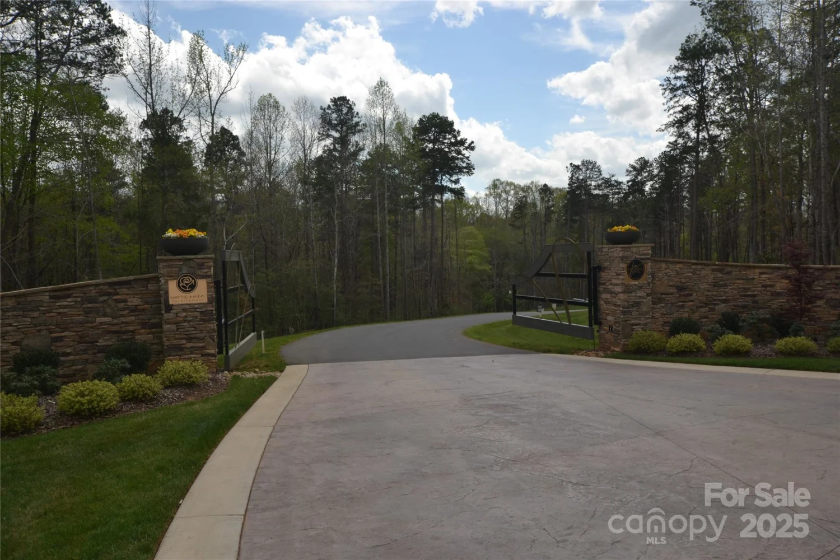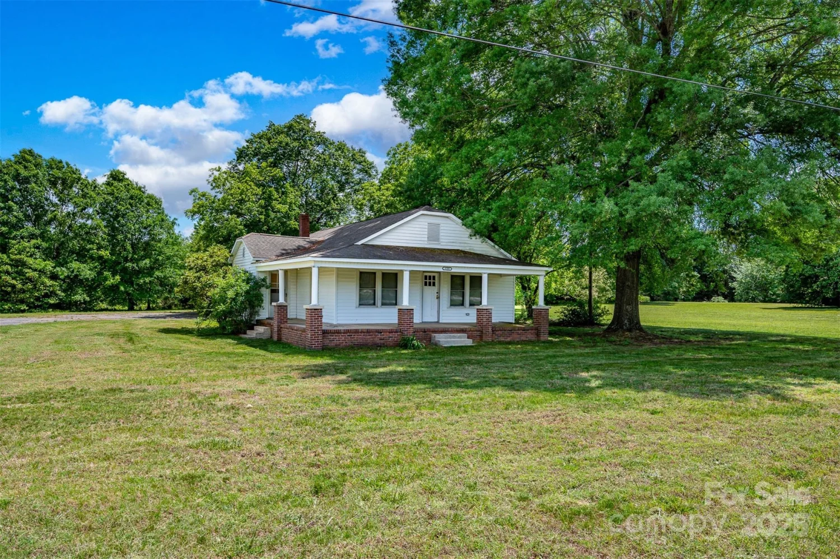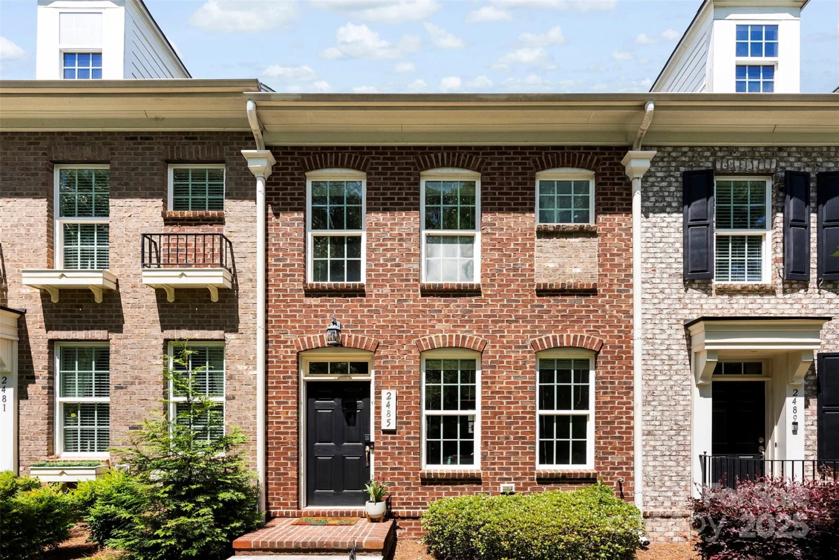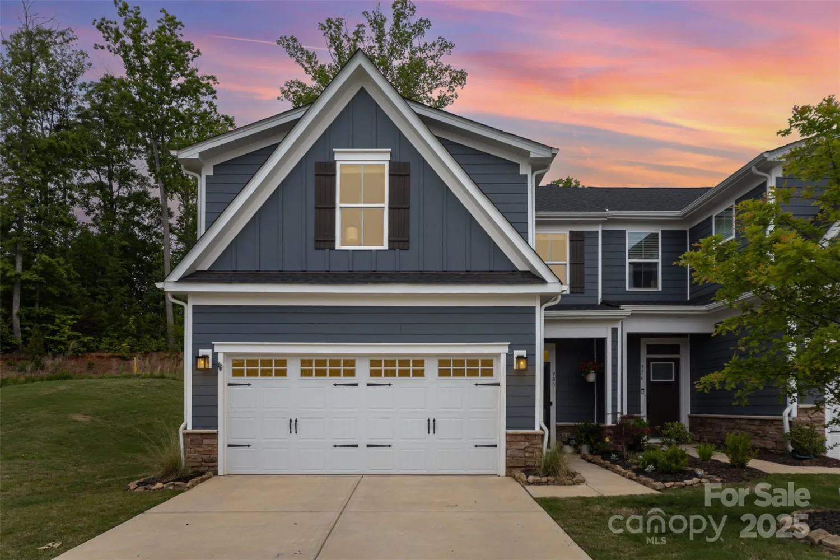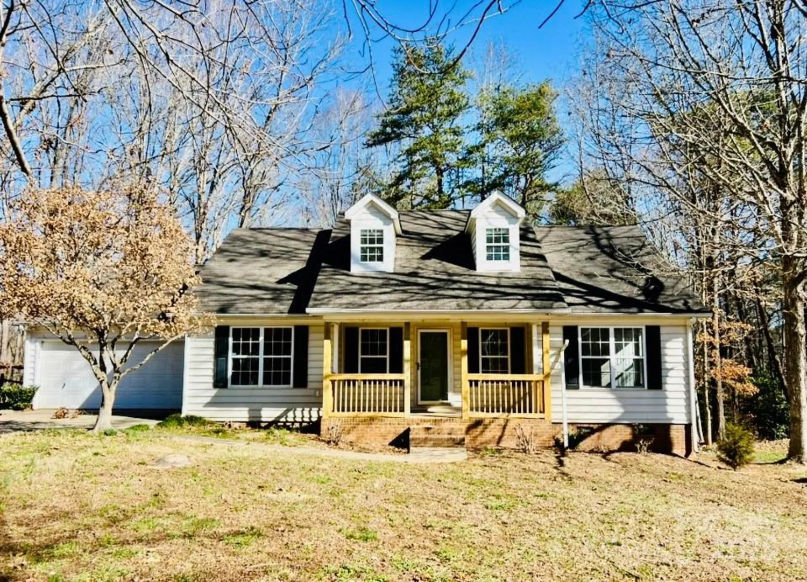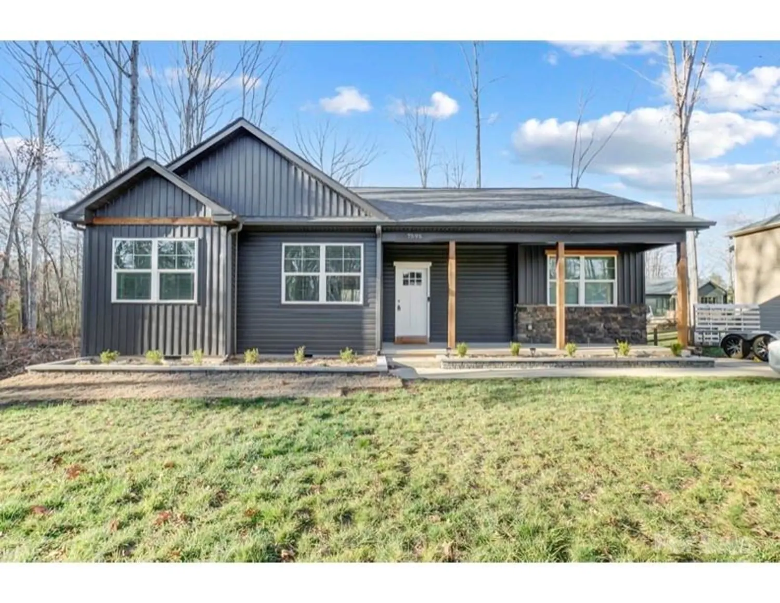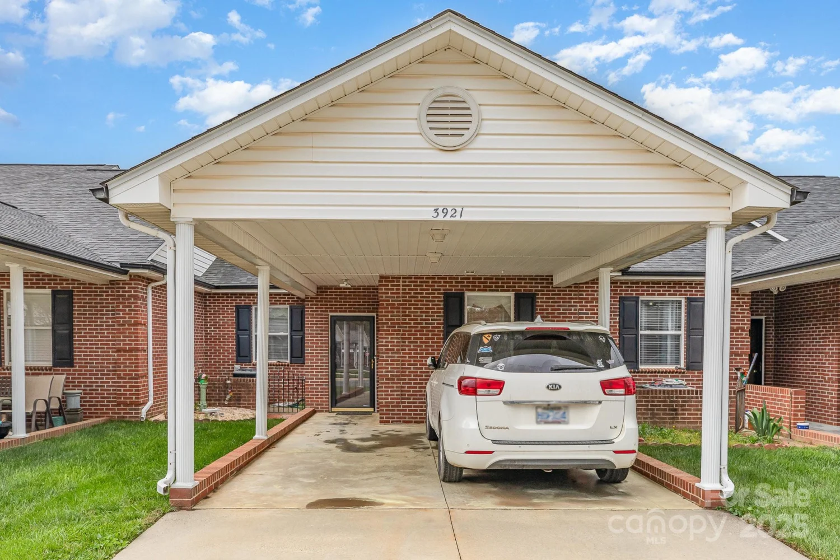2147 lake breeze laneDenver, NC 28037
2147 lake breeze laneDenver, NC 28037
Description
You must see this amazing,updated,stylish townhome in a popular, sought after area, Denver. Home has been well-maintained featuring new paint, new flooring, new shower hardware, new hot water heater, etc. Enjoy your coffee in the breakfast area, open to the spacious kitchen with newly painted cabinets, contemporary features, flowing to the amazing, spacious, family room. You will love the added sunroom, perfect for a sitting area or an office, with natural light and a perfect transitional floor plan. On exterior you will enjoy the private courtyard, perfect for entertaining friends or family, with storage area. Upstairs features 2 large bedrooms with amazing closets. Primary suite has huge walk-in closet and dual vanities. It's an ideal layout for guests or a roommate situation. Smithstone's waterfront pool gives you breathtaking view of LKN and also a clubhouse. Enjoy being close to dining and shopping yet you can enjoy the quiet tranquilness that the Mariner's Pointe residents enjoy!
Property Details for 2147 Lake Breeze Lane
- Subdivision ComplexMariners Pointe
- Architectural StyleTransitional
- ExteriorLawn Maintenance
- Parking FeaturesAssigned, Parking Space(s)
- Property AttachedNo
- Waterfront FeaturesBoat Slip – Community
LISTING UPDATED:
- StatusActive
- MLS #CAR4256936
- Days on Site1
- HOA Fees$237 / month
- MLS TypeResidential
- Year Built2004
- CountryLincoln
LISTING UPDATED:
- StatusActive
- MLS #CAR4256936
- Days on Site1
- HOA Fees$237 / month
- MLS TypeResidential
- Year Built2004
- CountryLincoln
Building Information for 2147 Lake Breeze Lane
- StoriesTwo
- Year Built2004
- Lot Size0.0000 Acres
Payment Calculator
Term
Interest
Home Price
Down Payment
The Payment Calculator is for illustrative purposes only. Read More
Property Information for 2147 Lake Breeze Lane
Summary
Location and General Information
- Community Features: Clubhouse, Lake Access, Outdoor Pool, Sidewalks, Street Lights
- Directions: Take Old Hwy 16 North. Turn right onto Smith Harbour Dr, Turn right onto Mariners Pointe Circle, Stay on Mariners Pointe Circle to the right. Turn left onto Lake Breeze Lane. Home is on the left.
- Coordinates: 35.4848123,-80.99004272
School Information
- Elementary School: Unspecified
- Middle School: Unspecified
- High School: Unspecified
Taxes and HOA Information
- Parcel Number: 79263
- Tax Legal Description: #56 MARINERS POINTE AT
Virtual Tour
Parking
- Open Parking: Yes
Interior and Exterior Features
Interior Features
- Cooling: Ceiling Fan(s), Central Air
- Heating: Natural Gas
- Appliances: Dishwasher, Disposal, Electric Cooktop, Gas Water Heater, Ice Maker, Microwave, Oven, Refrigerator with Ice Maker
- Flooring: Laminate, Vinyl
- Interior Features: Attic Stairs Pulldown, Breakfast Bar, Cable Prewire, Entrance Foyer, Open Floorplan, Pantry, Walk-In Closet(s)
- Levels/Stories: Two
- Other Equipment: Network Ready
- Window Features: Insulated Window(s)
- Foundation: Slab
- Total Half Baths: 1
- Bathrooms Total Integer: 3
Exterior Features
- Construction Materials: Brick Partial, Vinyl
- Fencing: Back Yard, Privacy
- Patio And Porch Features: Terrace
- Pool Features: None
- Road Surface Type: Asphalt, Paved
- Roof Type: Fiberglass
- Security Features: Carbon Monoxide Detector(s), Smoke Detector(s)
- Laundry Features: In Hall, Laundry Closet, Main Level
- Pool Private: No
- Other Structures: Outbuilding
Property
Utilities
- Sewer: County Sewer
- Utilities: Cable Available, Electricity Connected, Natural Gas
- Water Source: County Water
Property and Assessments
- Home Warranty: No
Green Features
Lot Information
- Above Grade Finished Area: 1602
- Waterfront Footage: Boat Slip – Community
Rental
Rent Information
- Land Lease: No
Public Records for 2147 Lake Breeze Lane
Home Facts
- Beds2
- Baths2
- Above Grade Finished1,602 SqFt
- StoriesTwo
- Lot Size0.0000 Acres
- StyleTownhouse
- Year Built2004
- APN79263
- CountyLincoln


