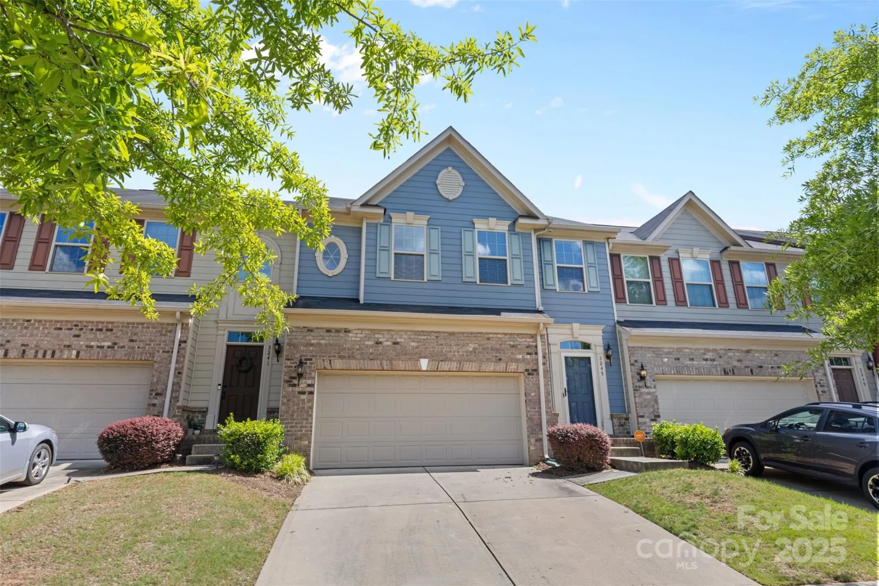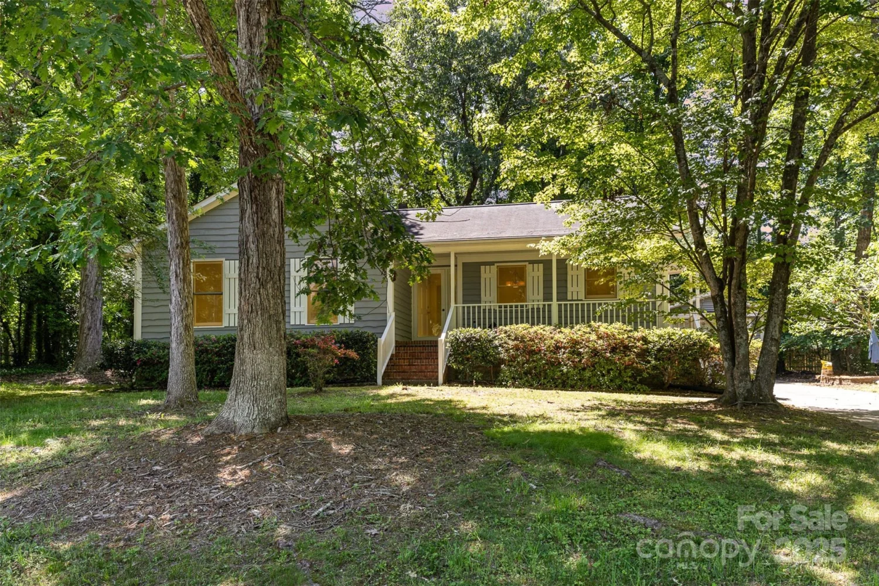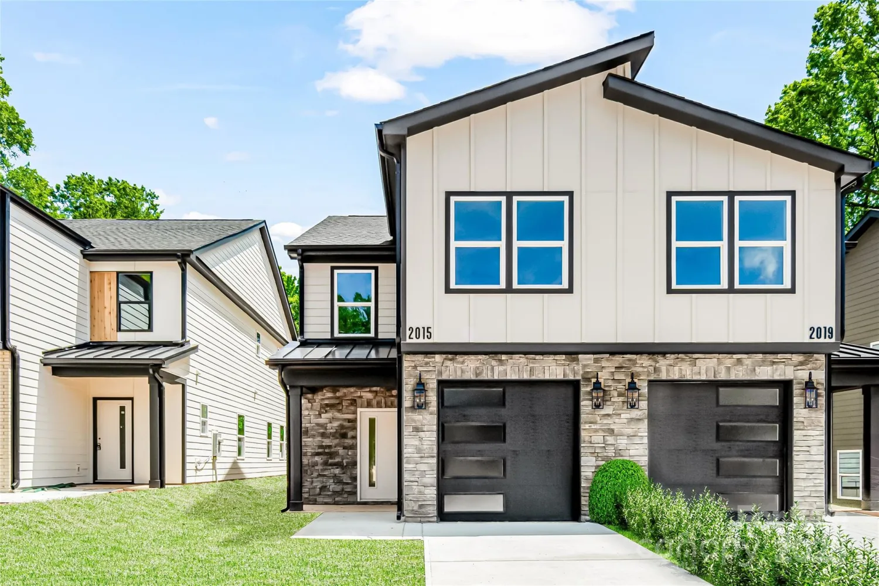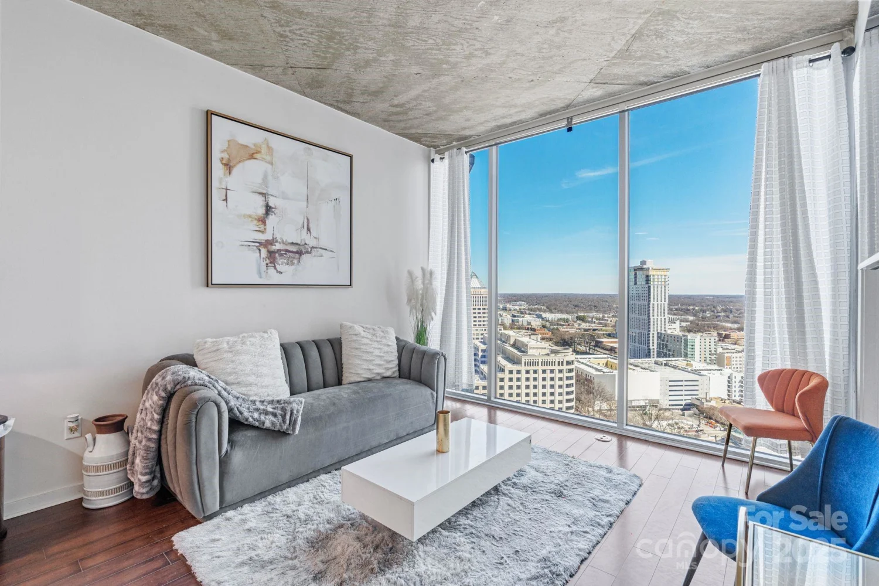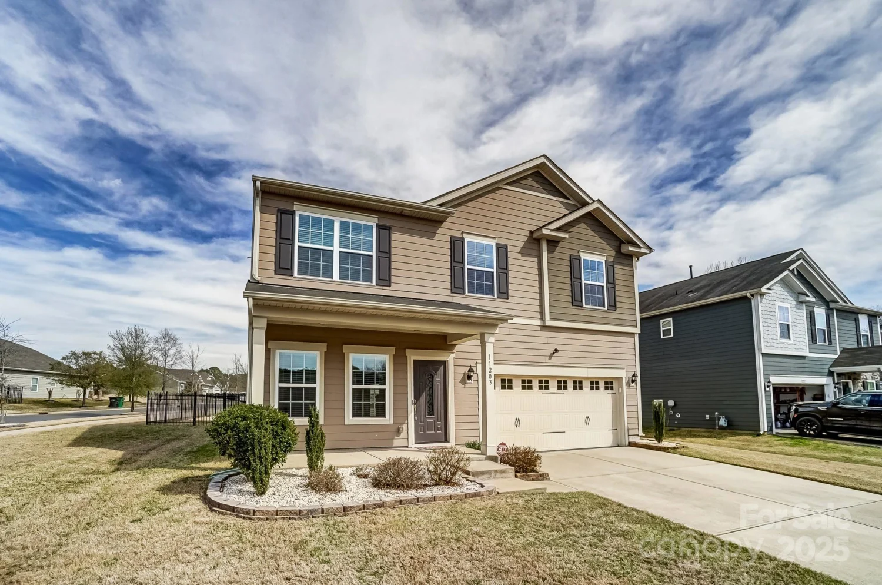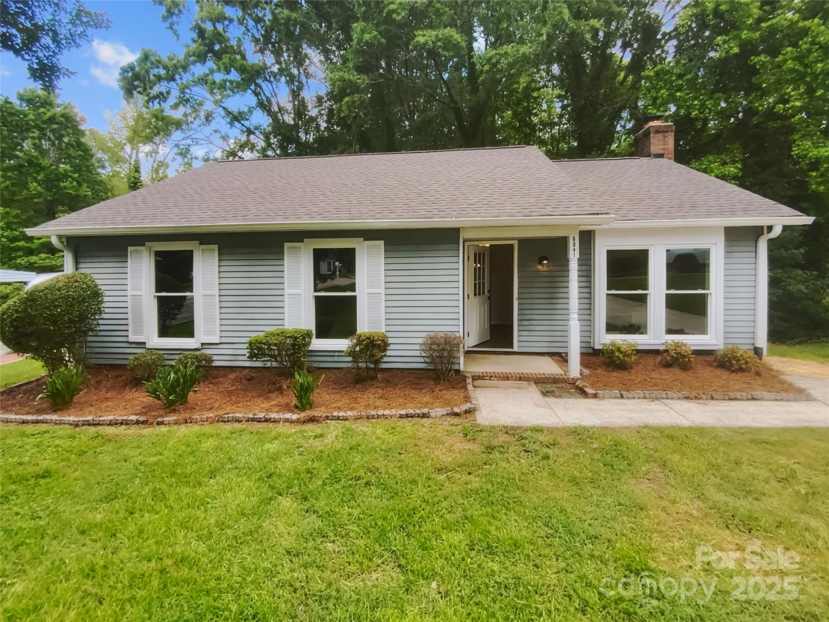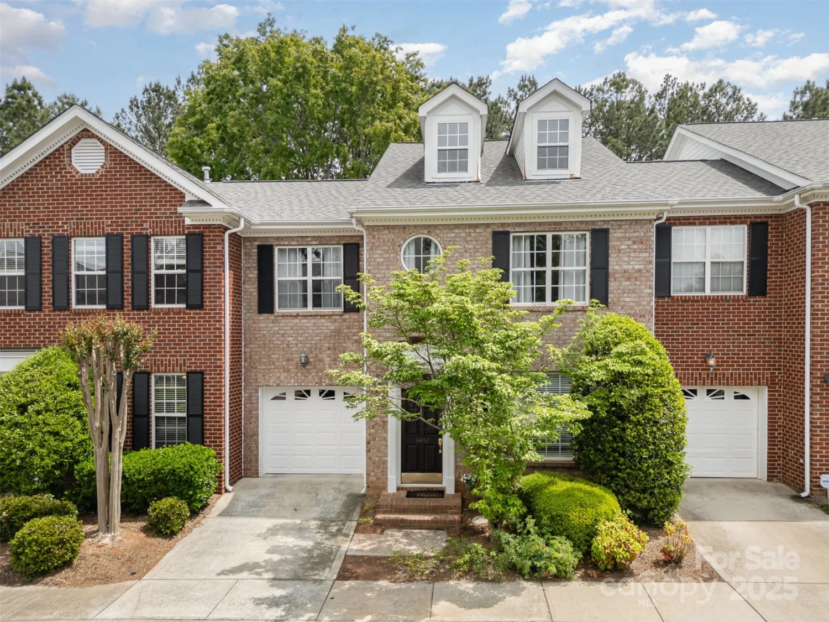12744 susanna driveCharlotte, NC 28214
12744 susanna driveCharlotte, NC 28214
Description
New construction home in Charlotte! This 4 bedroom and 2.5 bath "Holly" home features an open living space, quartz countertops in the kitchen and bathrooms, soft-close shakers cabinetry, double walk-in closets and vaulted ceilings in the primary bedroom, tile backsplash, stainless steel appliances, LVP throughout the homes and carpet in secondary bedrooms, crown modeling on the main level, a 2 car garage and much more. All of these included upgraded features are sure to wow! **Tax Value is for land prior to community* *Built by Red Cedar Homes.*
Property Details for 12744 Susanna Drive
- Subdivision ComplexNone
- Num Of Garage Spaces2
- Parking FeaturesAttached Garage, Garage Faces Front
- Property AttachedNo
LISTING UPDATED:
- StatusActive
- MLS #CAR4256937
- Days on Site1
- MLS TypeResidential
- Year Built2024
- CountryMecklenburg
LISTING UPDATED:
- StatusActive
- MLS #CAR4256937
- Days on Site1
- MLS TypeResidential
- Year Built2024
- CountryMecklenburg
Building Information for 12744 Susanna Drive
- StoriesTwo
- Year Built2024
- Lot Size0.0000 Acres
Payment Calculator
Term
Interest
Home Price
Down Payment
The Payment Calculator is for illustrative purposes only. Read More
Property Information for 12744 Susanna Drive
Summary
Location and General Information
- Directions: From uptown Charlotte, take I-277 South to exit 1C to merge onto I-77 N/US-21 N toward Statesville. Take exit 11B on the left for NC-16 N/Brookshire Freeway W. Merge onto I-277 N/NC-16 N. Turn left onto Bellhaven Blvd. Continue onto Rozzelles Ferry Rd. Turn left onto Hart Rd. Turn right onto Susanna Dr.
- Coordinates: 35.331464,-80.968009
School Information
- Elementary School: Mountain Island Lake Academy
- Middle School: Mountain Island Lake Academy
- High School: Hopewell
Taxes and HOA Information
- Parcel Number: 03122143
- Tax Legal Description: L1 M72-904
Virtual Tour
Parking
- Open Parking: No
Interior and Exterior Features
Interior Features
- Cooling: Central Air, Heat Pump
- Heating: Central, Heat Pump
- Appliances: Dishwasher, Disposal, Electric Cooktop, Electric Oven, Microwave
- Flooring: Vinyl
- Levels/Stories: Two
- Foundation: Crawl Space
- Total Half Baths: 1
- Bathrooms Total Integer: 3
Exterior Features
- Construction Materials: Vinyl
- Pool Features: None
- Road Surface Type: Concrete, Paved
- Laundry Features: Upper Level
- Pool Private: No
Property
Utilities
- Sewer: Public Sewer
- Water Source: City
Property and Assessments
- Home Warranty: No
Green Features
Lot Information
- Above Grade Finished Area: 2000
Rental
Rent Information
- Land Lease: No
Public Records for 12744 Susanna Drive
Home Facts
- Beds4
- Baths2
- Above Grade Finished2,000 SqFt
- StoriesTwo
- Lot Size0.0000 Acres
- StyleSingle Family Residence
- Year Built2024
- APN03122143
- CountyMecklenburg


