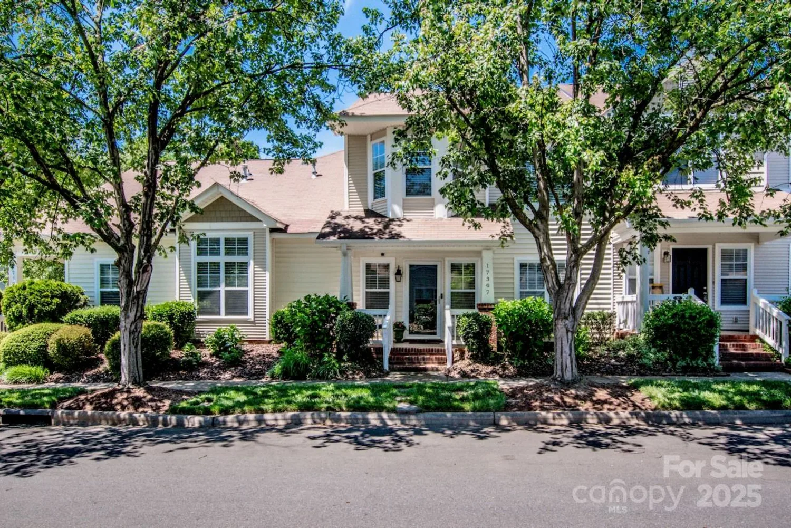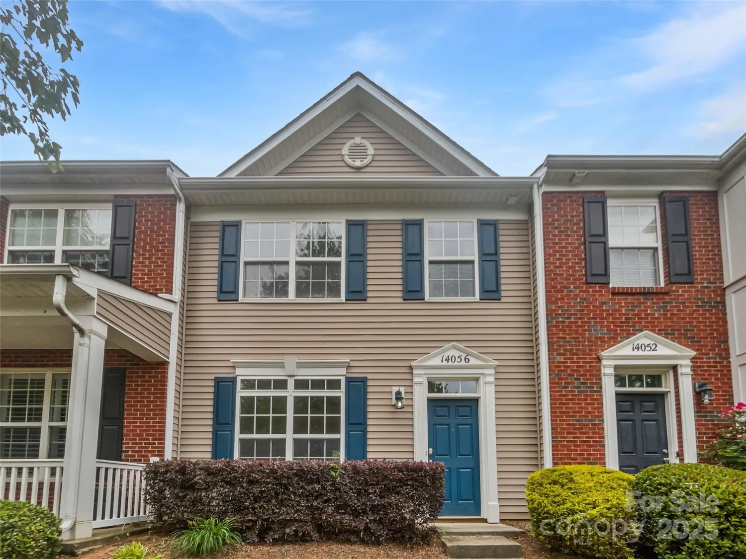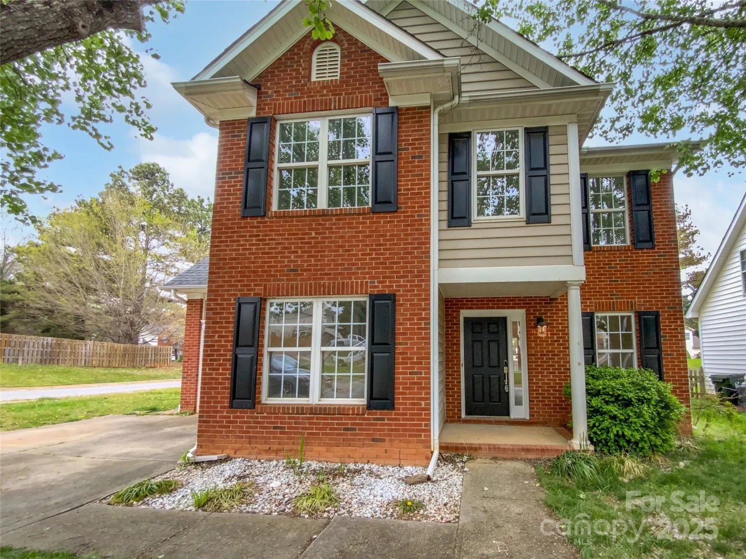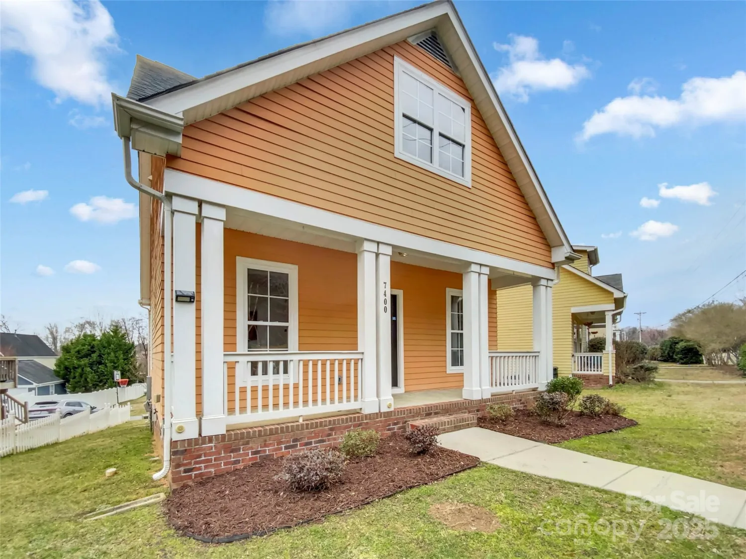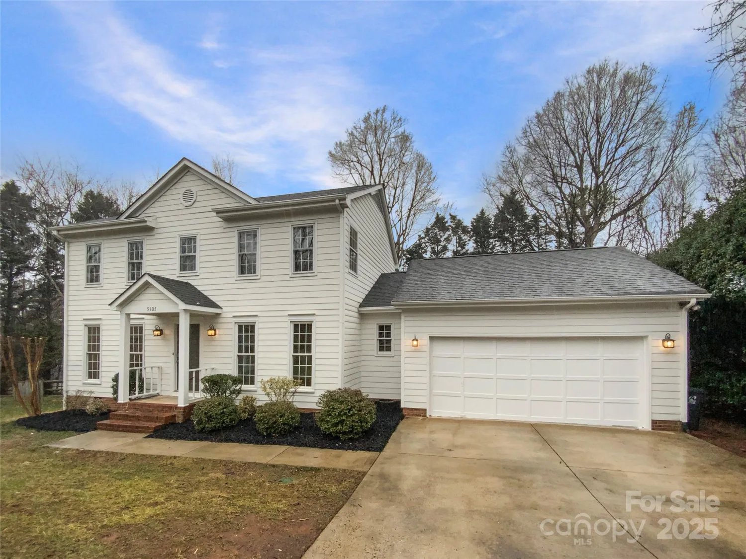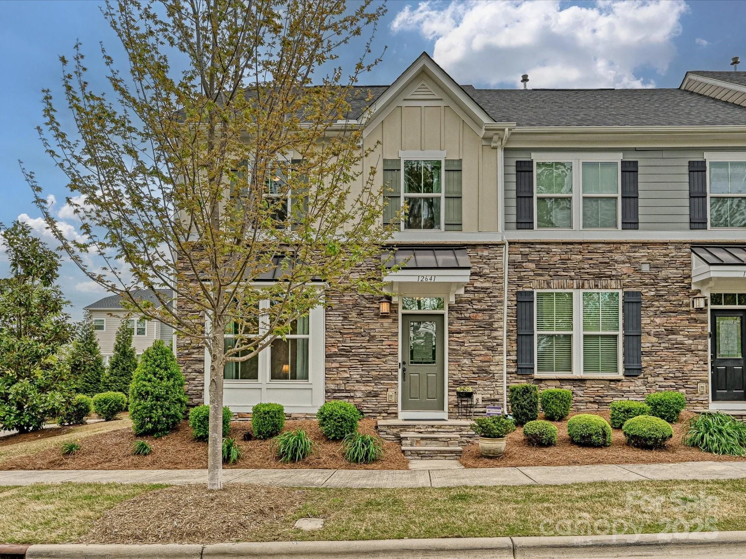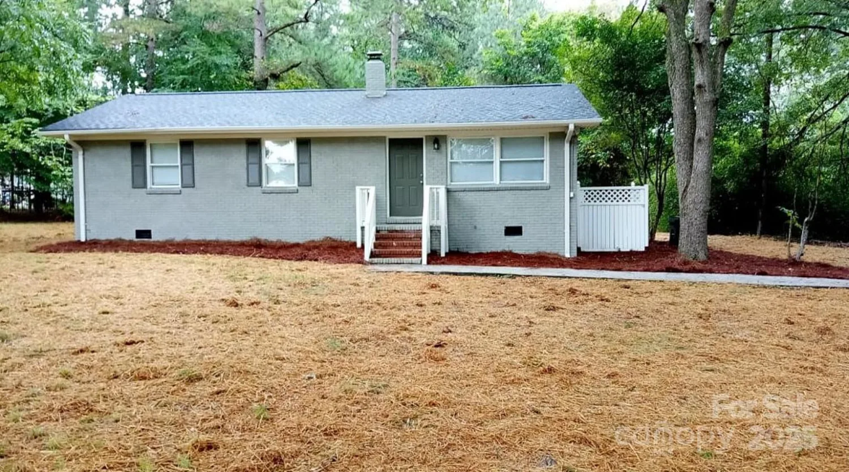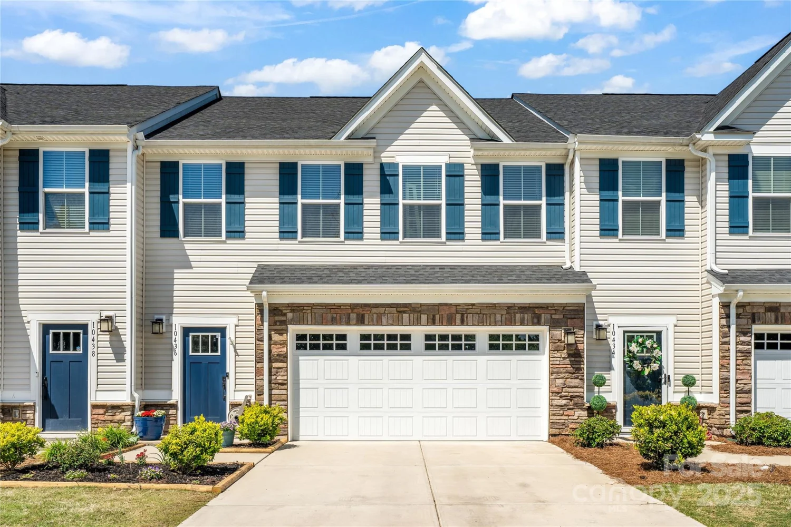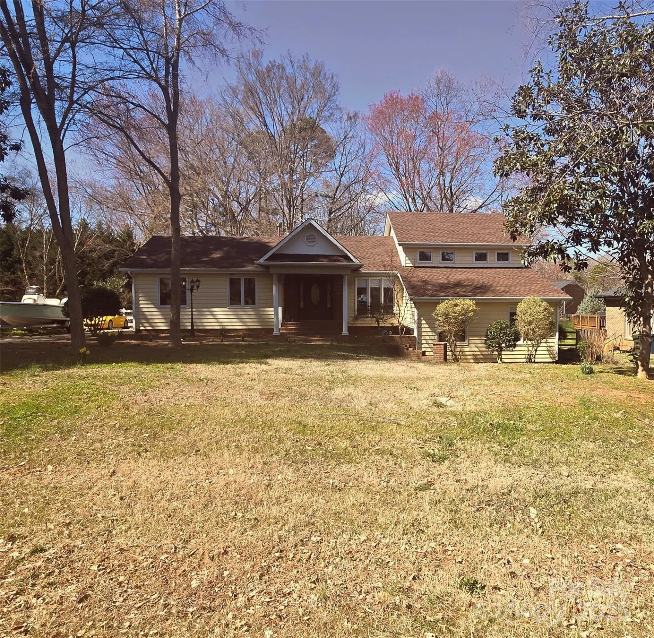11530 galashiels driveHuntersville, NC 28078
11530 galashiels driveHuntersville, NC 28078
Description
Adorable 2 story home in charming neighborhood in Huntersville. Lovely park across the street, minutes to shopping + restaurants. Detached 1 car garage w/opener and a walkway to the home. Back deck + rocking chair covered front porch. Stunning views of park. Lush landscapes. Spacious open floor plan. Light and bright. Wainscot in dining room. Hardwoods on main level. 9 ft first floor ceilings. First floor crown molding. Many upgrades. Window blinds throughout. Recessed lighting. White Castled kitchen 48-inch cabinets. Granite kitchen countertops + handy kitchen island with bar seating. Stainless steel appliances include a 25-cu ft side by side refrigerator. Super Capacity washer + dryer in kitchen. 1/2-bathroom main level + 2 full bathrooms upstairs. Upstairs baths w/granite countertops. Master bath w/garden tub shower. Such a beautiful walkable dog-friendly neighborhood.
Property Details for 11530 Galashiels Drive
- Subdivision ComplexThe Oaks At Mcilwaine
- Num Of Garage Spaces1
- Parking FeaturesDetached Garage, Garage Faces Rear
- Property AttachedNo
LISTING UPDATED:
- StatusActive
- MLS #CAR4256938
- Days on Site0
- HOA Fees$373 / year
- MLS TypeResidential
- Year Built2014
- CountryMecklenburg
Location
Listing Courtesy of Southern Homes of the Carolinas, Inc - Katherine Hansen
LISTING UPDATED:
- StatusActive
- MLS #CAR4256938
- Days on Site0
- HOA Fees$373 / year
- MLS TypeResidential
- Year Built2014
- CountryMecklenburg
Building Information for 11530 Galashiels Drive
- StoriesTwo
- Year Built2014
- Lot Size0.0000 Acres
Payment Calculator
Term
Interest
Home Price
Down Payment
The Payment Calculator is for illustrative purposes only. Read More
Property Information for 11530 Galashiels Drive
Summary
Location and General Information
- Coordinates: 35.390154,-80.914581
School Information
- Elementary School: Unspecified
- Middle School: Unspecified
- High School: Unspecified
Taxes and HOA Information
- Parcel Number: 015-424-86
- Tax Legal Description: L65 M54-924
Virtual Tour
Parking
- Open Parking: No
Interior and Exterior Features
Interior Features
- Cooling: Central Air
- Heating: Central
- Appliances: Dishwasher, Disposal, Electric Cooktop, Electric Oven, Ice Maker, Microwave, Self Cleaning Oven
- Levels/Stories: Two
- Window Features: Insulated Window(s)
- Foundation: Slab
- Total Half Baths: 1
- Bathrooms Total Integer: 3
Exterior Features
- Construction Materials: Vinyl
- Patio And Porch Features: Front Porch
- Pool Features: None
- Road Surface Type: Concrete, Paved
- Roof Type: Shingle
- Security Features: Carbon Monoxide Detector(s)
- Laundry Features: Laundry Closet
- Pool Private: No
Property
Utilities
- Sewer: Public Sewer
- Water Source: City
Property and Assessments
- Home Warranty: No
Green Features
Lot Information
- Above Grade Finished Area: 1524
Rental
Rent Information
- Land Lease: No
Public Records for 11530 Galashiels Drive
Home Facts
- Beds3
- Baths2
- Above Grade Finished1,524 SqFt
- StoriesTwo
- Lot Size0.0000 Acres
- StyleSingle Family Residence
- Year Built2014
- APN015-424-86
- CountyMecklenburg


