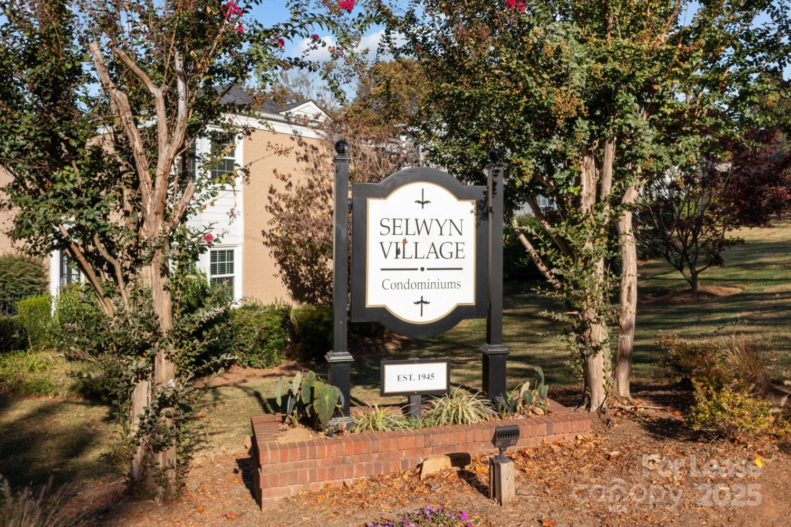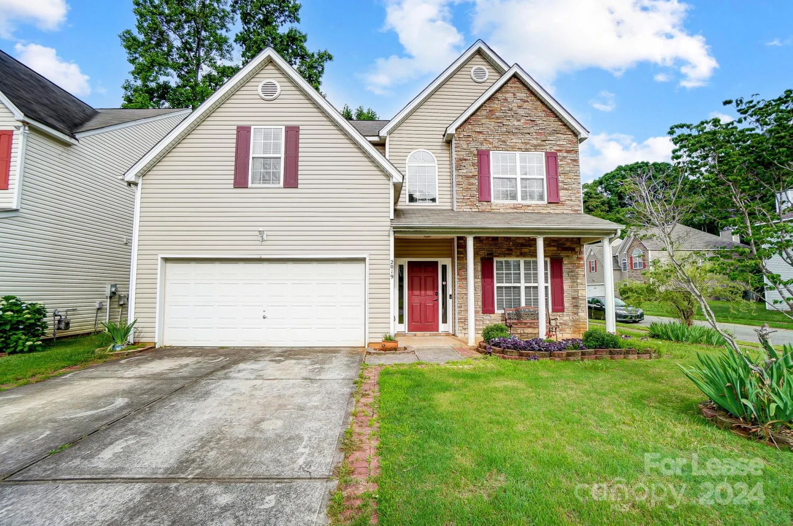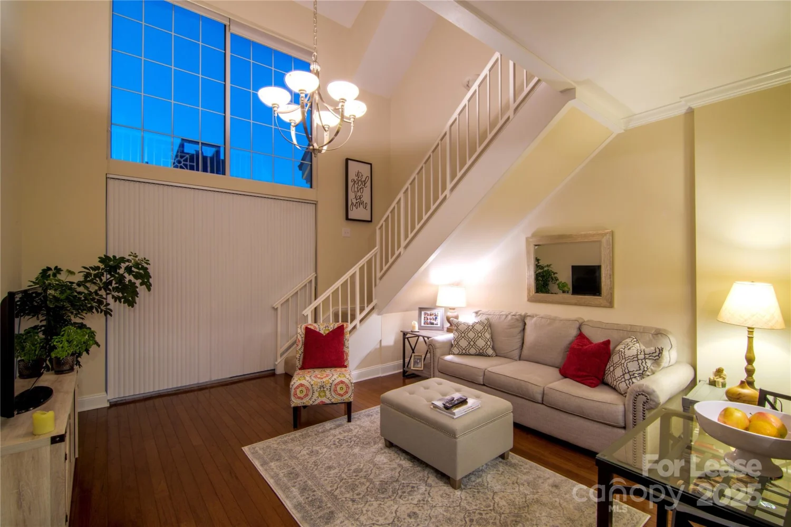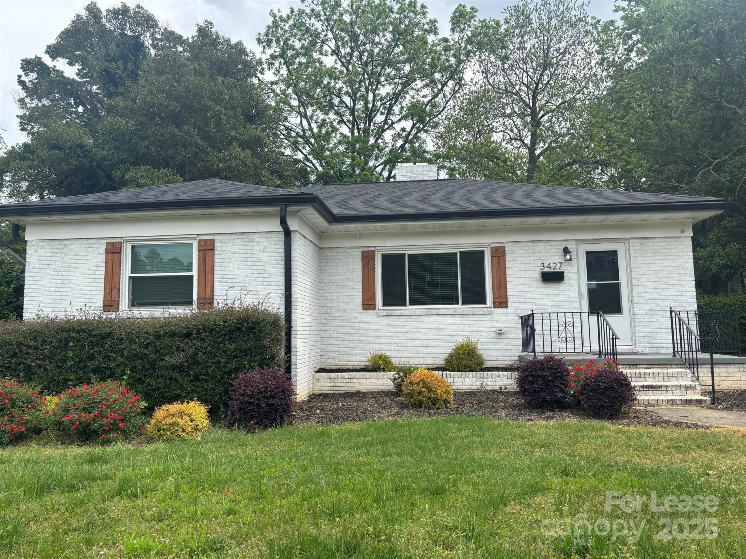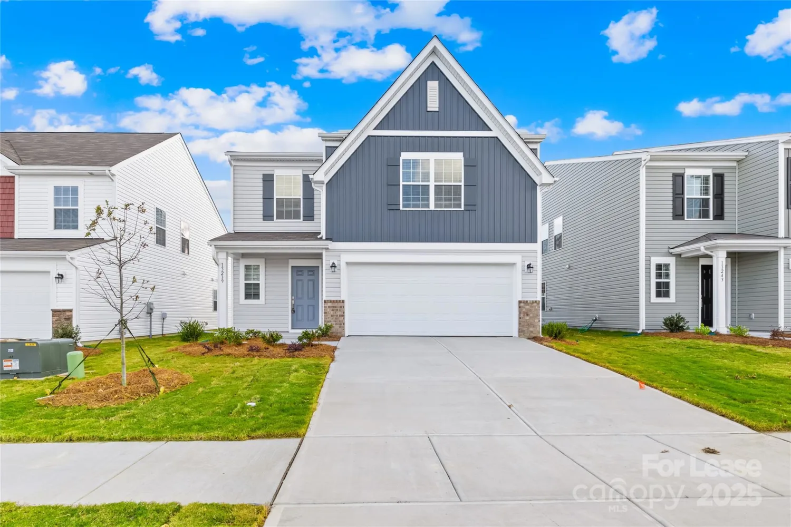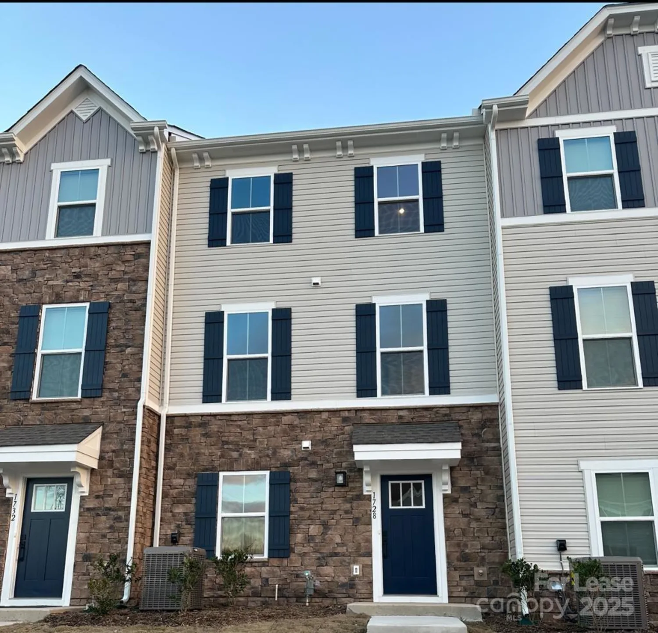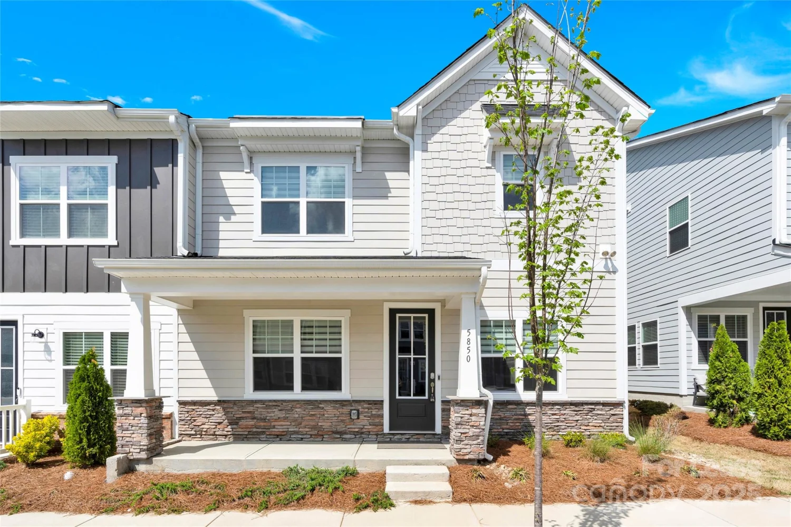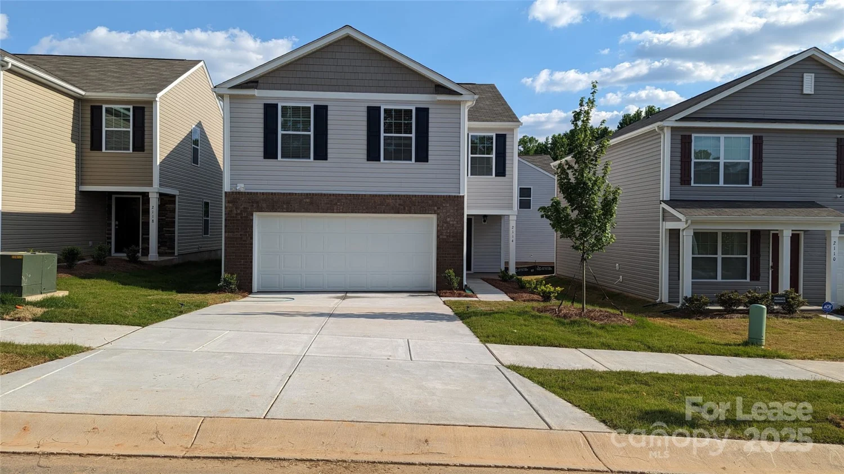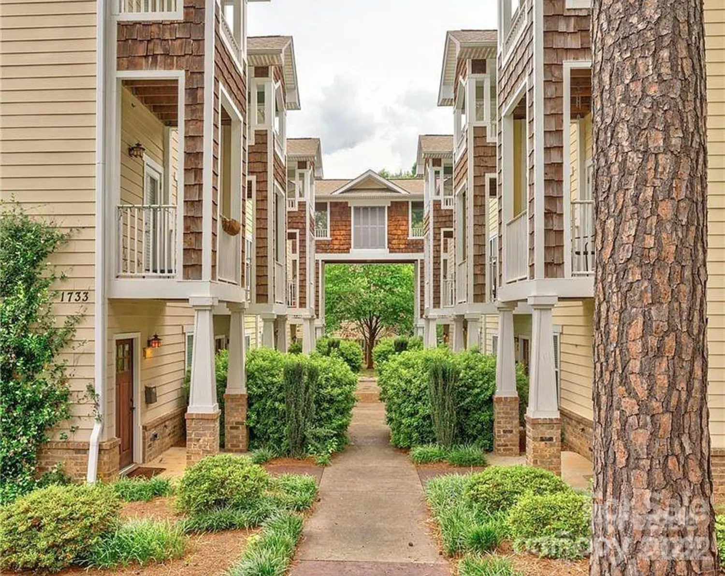11017 maplehurst driveCharlotte, NC 28277
11017 maplehurst driveCharlotte, NC 28277
Description
Beautiful 4-Bedroom Home in Prime Ballantyne Location! Don't miss this spacious and well-appointed home just minutes from I-485, top-rated shopping, and dining. Step into a welcoming two-story foyer with gleaming hardwood floors that flow through the dining room, powder room, and kitchen. The formal dining room features an elegant octagonal tray ceiling and bay window—perfect for entertaining. The kitchen boasts 42" maple cabinets and opens to a bright vaulted breakfast area and a soaring great room with abundant natural light. The large main-level primary suite offers comfort and convenience, complete with ceramic tile floors in the en-suite bath. Upstairs, you'll find 4 generouly sized bedrooms and a massive walk-in attic—ideal for extra storage. French doors open to an expanded patio and fully fenced backyard, perfect for outdoor gatherings.
Property Details for 11017 Maplehurst Drive
- Subdivision ComplexWeston Glen
- Num Of Garage Spaces2
- Parking FeaturesAttached Garage
- Property AttachedNo
LISTING UPDATED:
- StatusClosed
- MLS #CAR4257011
- Days on Site4
- MLS TypeResidential Lease
- Year Built2004
- CountryMecklenburg
LISTING UPDATED:
- StatusClosed
- MLS #CAR4257011
- Days on Site4
- MLS TypeResidential Lease
- Year Built2004
- CountryMecklenburg
Building Information for 11017 Maplehurst Drive
- StoriesOne and One Half
- Year Built2004
- Lot Size0.0000 Acres
Payment Calculator
Term
Interest
Home Price
Down Payment
The Payment Calculator is for illustrative purposes only. Read More
Property Information for 11017 Maplehurst Drive
Summary
Location and General Information
- Community Features: Clubhouse, Outdoor Pool, Playground
- Coordinates: 35.033268,-80.826024
School Information
- Elementary School: Hawk Ridge
- Middle School: J.M. Robinson
- High School: South Mecklenburg
Taxes and HOA Information
- Parcel Number: 229-017-53
Virtual Tour
Parking
- Open Parking: No
Interior and Exterior Features
Interior Features
- Cooling: Ceiling Fan(s), Central Air
- Heating: Forced Air, Natural Gas
- Appliances: Dishwasher, Disposal, Electric Oven, Electric Range, Gas Water Heater, Microwave, Plumbed For Ice Maker, Self Cleaning Oven, Washer/Dryer
- Fireplace Features: Gas Log, Great Room
- Flooring: Carpet, Tile, Vinyl, Wood
- Interior Features: Attic Other, Cable Prewire, Garden Tub
- Levels/Stories: One and One Half
- Foundation: Slab
- Total Half Baths: 1
- Bathrooms Total Integer: 3
Exterior Features
- Fencing: Fenced
- Patio And Porch Features: Patio, Rear Porch
- Pool Features: None
- Road Surface Type: Concrete, Paved
- Security Features: Carbon Monoxide Detector(s)
- Laundry Features: Electric Dryer Hookup, Utility Room, Main Level
- Pool Private: No
Property
Utilities
- Sewer: Public Sewer
- Water Source: City
Property and Assessments
- Home Warranty: No
Green Features
Lot Information
- Above Grade Finished Area: 2284
Rental
Rent Information
- Land Lease: No
Public Records for 11017 Maplehurst Drive
Home Facts
- Beds4
- Baths2
- Above Grade Finished2,284 SqFt
- StoriesOne and One Half
- Lot Size0.0000 Acres
- StyleSingle Family Residence
- Year Built2004
- APN229-017-53
- CountyMecklenburg


