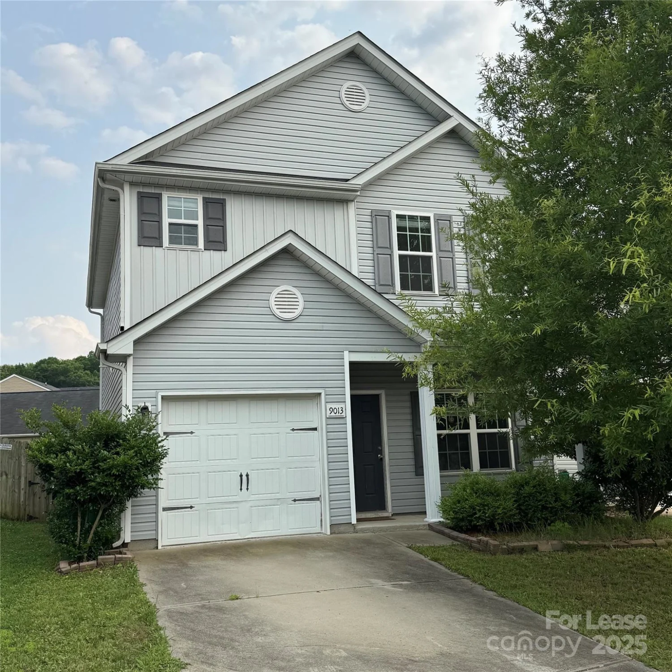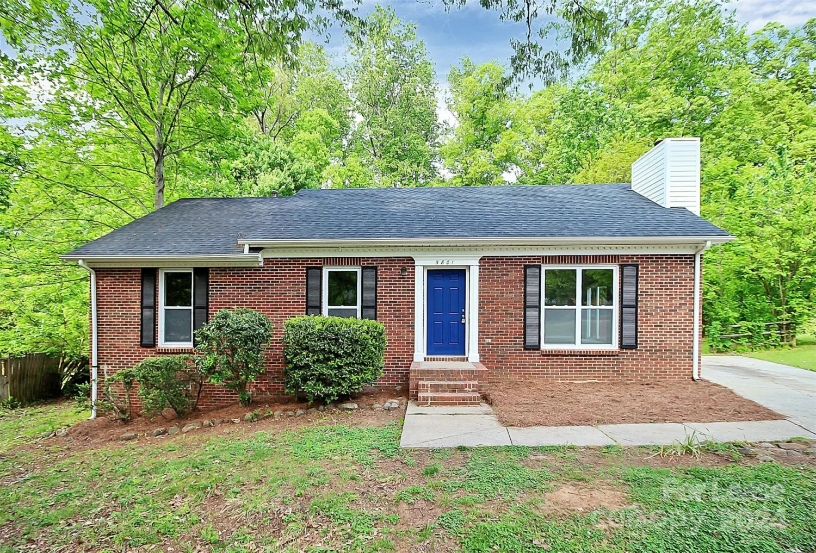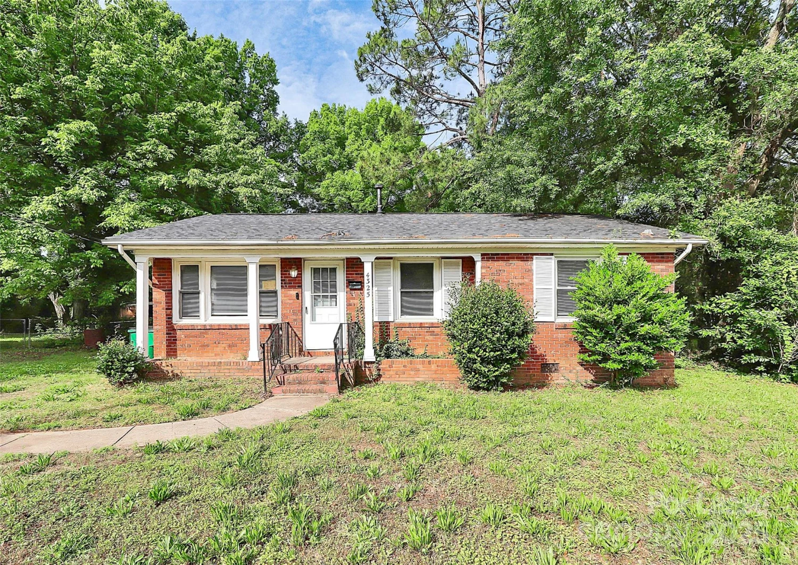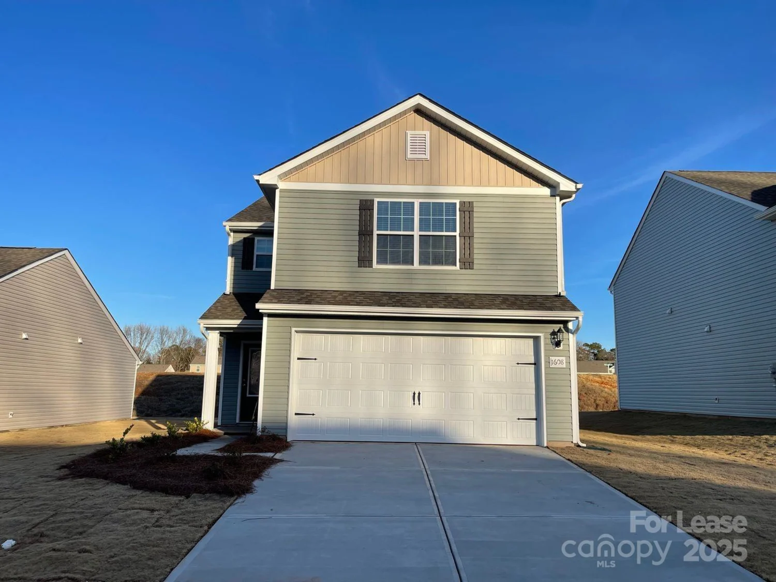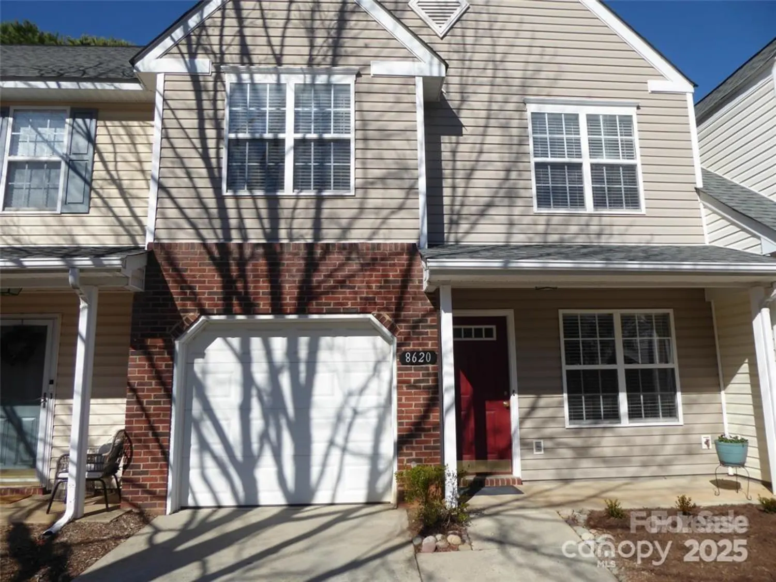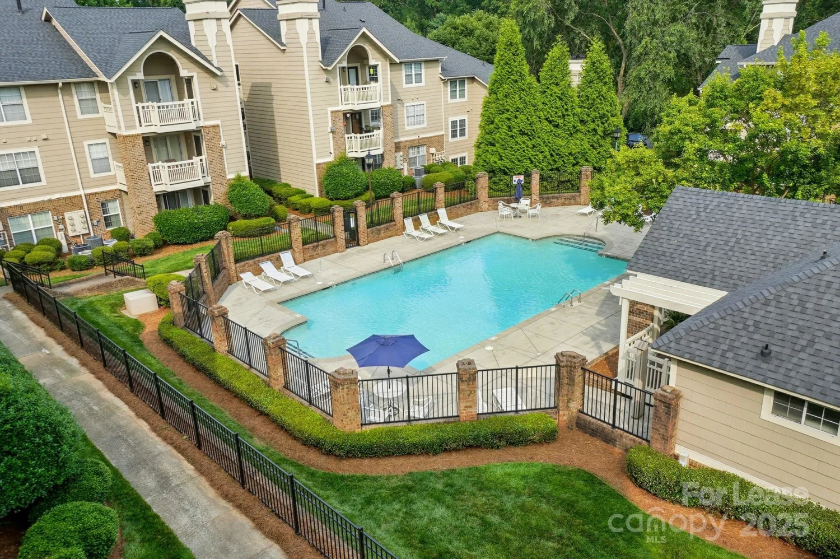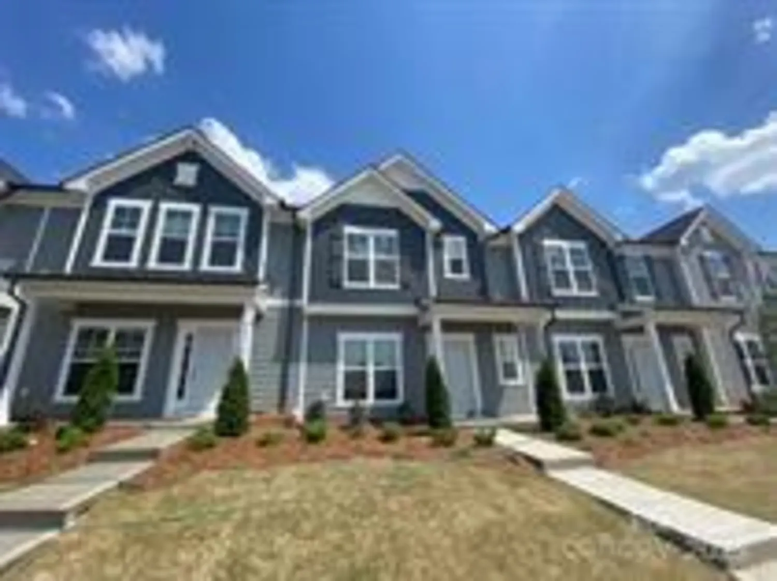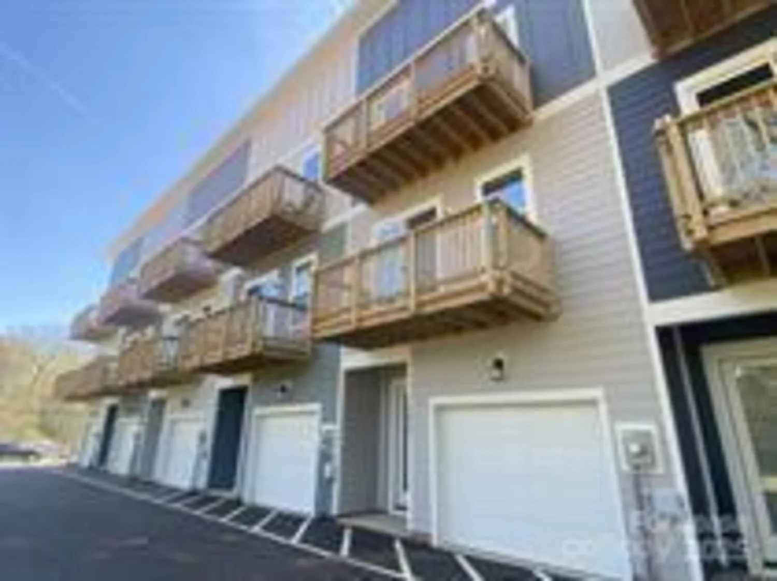1913 fleetwood driveCharlotte, NC 28208
1913 fleetwood driveCharlotte, NC 28208
Description
Luxury End-Unit Townhome - Your Dream Home Awaits! Immaculate & luxurious end-unit townhome. Minutes from Uptown, Bank of America Stadium, vibrant amenities, renowned restaurants, trendy breweries, and convenient freeway access. Never miss out on the best that the city has to offer! Spacious, open floor plan flooded with natural light; newly built with all the upgrades. Granite countertops, sleek hard flooring, and modern appliances make this home a dream. With 3 beds, 2.5 baths, a large primary bedroom, and walk-in closet, there's ample space to unwind. Luxurious en-suite bathroom w/ double vanity, garden tub, and separate shower. Energy Star home = lower utility bills! Private backyard is low maintenance, and the 2-car attached garage adds convenience. AVAIL 7/1 MOVE-IN! Incredible opportunity – don’t miss out! Act fast before it’s gone! • Trash & lawn included • W&D included • Tenant responsible to maintain lawn within fenced area • No smoking • Pets considered case-by-case
Property Details for 1913 Fleetwood Drive
- Subdivision ComplexBryant Park
- Num Of Garage Spaces2
- Parking FeaturesDriveway, Attached Garage
- Property AttachedNo
LISTING UPDATED:
- StatusActive
- MLS #CAR4257087
- Days on Site19
- MLS TypeResidential Lease
- Year Built2015
- CountryMecklenburg
LISTING UPDATED:
- StatusActive
- MLS #CAR4257087
- Days on Site19
- MLS TypeResidential Lease
- Year Built2015
- CountryMecklenburg
Building Information for 1913 Fleetwood Drive
- StoriesTwo
- Year Built2015
- Lot Size0.0000 Acres
Payment Calculator
Term
Interest
Home Price
Down Payment
The Payment Calculator is for illustrative purposes only. Read More
Property Information for 1913 Fleetwood Drive
Summary
Location and General Information
- Coordinates: 35.227756,-80.877103
School Information
- Elementary School: Ashley Park
- Middle School: Ashley Park
- High School: West Charlotte
Taxes and HOA Information
- Parcel Number: 067-044-65
Virtual Tour
Parking
- Open Parking: Yes
Interior and Exterior Features
Interior Features
- Cooling: Central Air
- Heating: Central
- Appliances: Dishwasher, Electric Oven, Microwave, Refrigerator, Washer/Dryer
- Flooring: Carpet, Hardwood
- Interior Features: Breakfast Bar, Kitchen Island, Walk-In Closet(s)
- Levels/Stories: Two
- Total Half Baths: 1
- Bathrooms Total Integer: 3
Exterior Features
- Fencing: Back Yard, Fenced
- Patio And Porch Features: Patio
- Pool Features: None
- Road Surface Type: Paved
- Laundry Features: Laundry Room, Upper Level
- Pool Private: No
Property
Utilities
- Sewer: Public Sewer
- Water Source: City
Property and Assessments
- Home Warranty: No
Green Features
Lot Information
- Above Grade Finished Area: 1832
Rental
Rent Information
- Land Lease: No
Public Records for 1913 Fleetwood Drive
Home Facts
- Beds3
- Baths2
- Above Grade Finished1,832 SqFt
- StoriesTwo
- Lot Size0.0000 Acres
- StyleTownhouse
- Year Built2015
- APN067-044-65
- CountyMecklenburg


