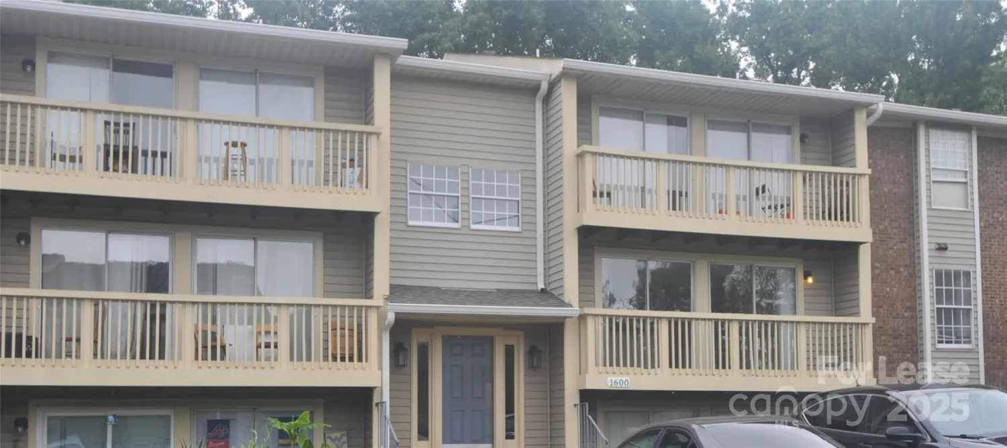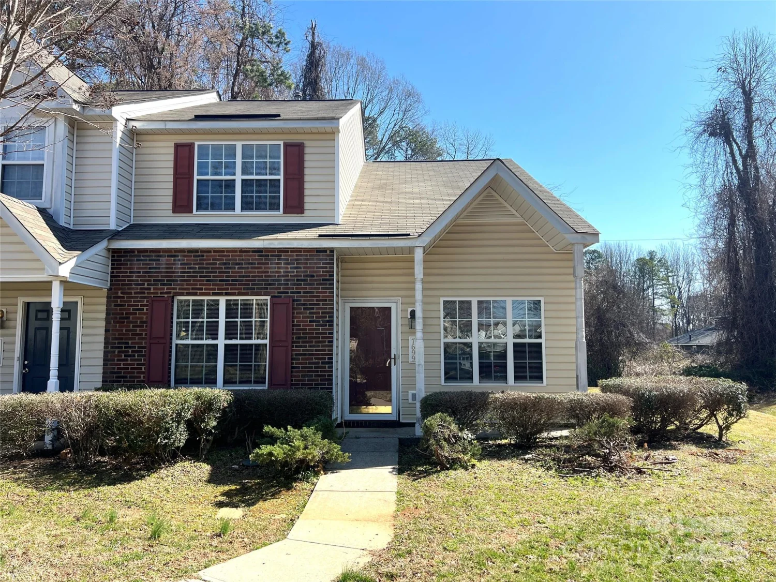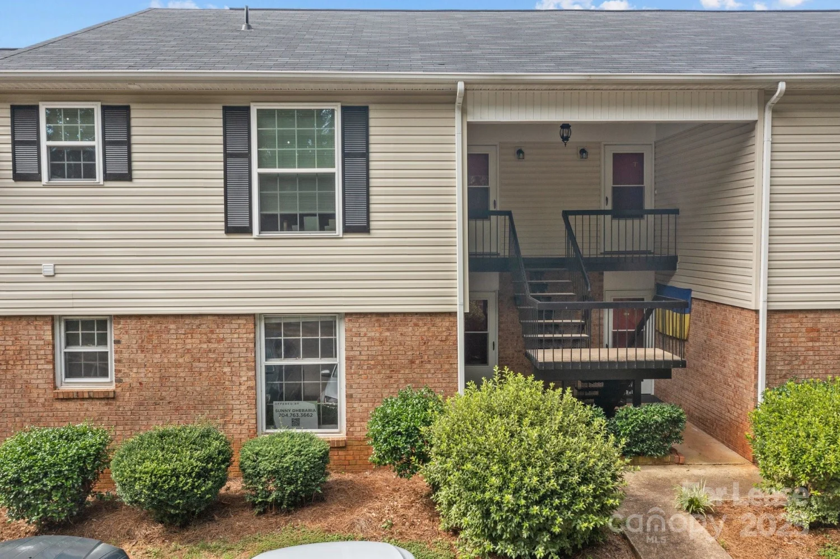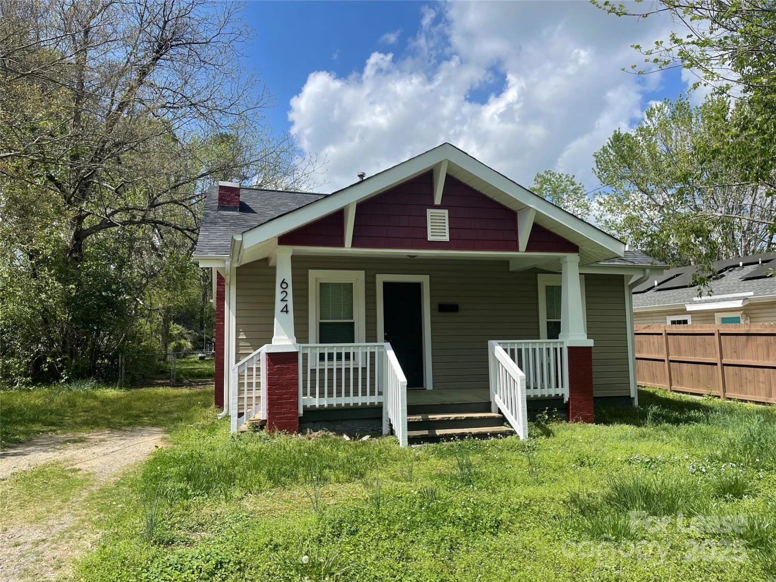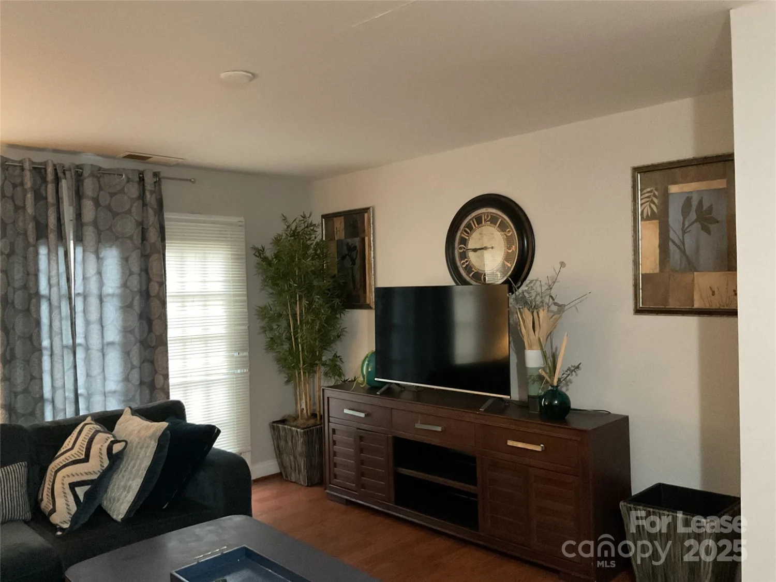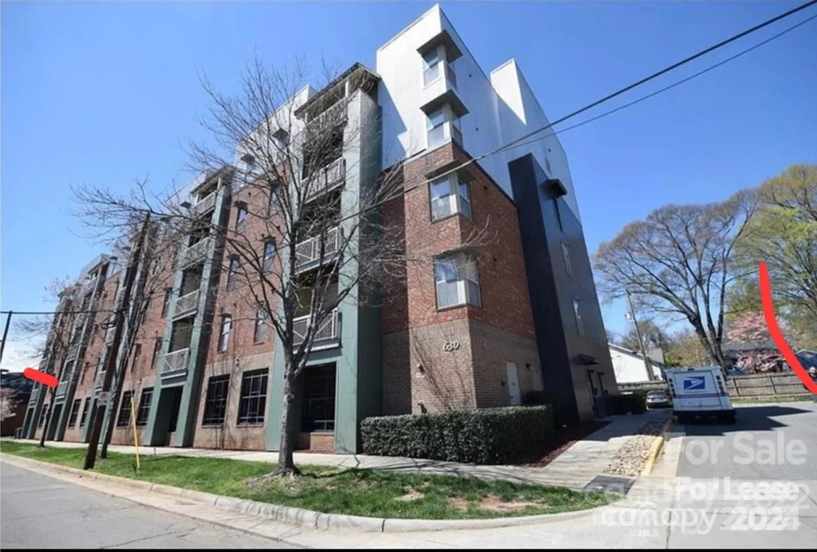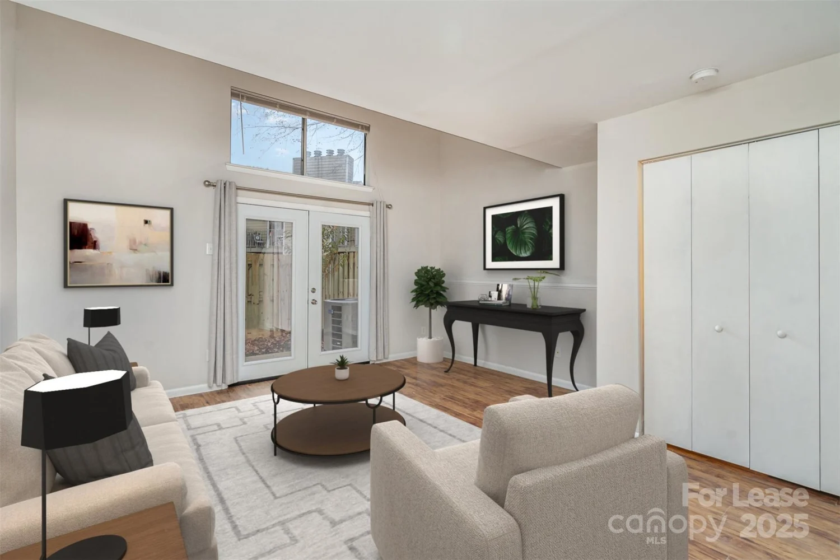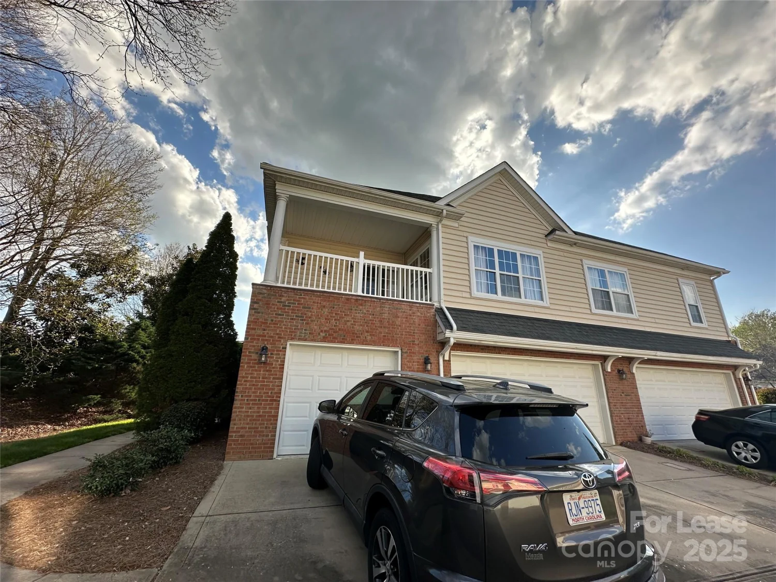9500 l shannon green driveCharlotte, NC 28213
9500 l shannon green driveCharlotte, NC 28213
Description
Condo with 2 bedrooms and 2 baths on the 3rd Floor. Kitchen has tile backsplash with breakfast bar; open floorplan; tile and vinyl plank flooring; both shower & bathtub surrounded by tile; primary bedroom has walk-in closet. Refrigerator, washer and dryer convey. 2 parking permits provided for 2 parking spaces. Location is within walking distance to UNCC, close to public transportation and the Light Rail Station, close to shopping (3 miles to IKEA & 7 miles to Concord Mills), recreation and restaurants with easy access to I-485 and I-85. Owner will pay $15/room for water and up to $35/room for power. Pet fee is $350 & then $35/month - 1 or 2 pets allowed. Breed of dogs is regulated by HOA Guidelines.
Property Details for 9500 L Shannon Green Drive
- Subdivision ComplexShannon Green I
- Architectural StyleTraditional
- Parking FeaturesAssigned
- Property AttachedNo
LISTING UPDATED:
- StatusActive
- MLS #CAR4257108
- Days on Site0
- MLS TypeResidential Lease
- Year Built1985
- CountryMecklenburg
LISTING UPDATED:
- StatusActive
- MLS #CAR4257108
- Days on Site0
- MLS TypeResidential Lease
- Year Built1985
- CountryMecklenburg
Building Information for 9500 L Shannon Green Drive
- StoriesThree
- Year Built1985
- Lot Size0.0000 Acres
Payment Calculator
Term
Interest
Home Price
Down Payment
The Payment Calculator is for illustrative purposes only. Read More
Property Information for 9500 L Shannon Green Drive
Summary
Location and General Information
- Directions: Turn onto Suther Road from Hwy 49 (across from UNCC) and community will be on the (R).
- Coordinates: 35.29721365,-80.72657736
School Information
- Elementary School: Unspecified
- Middle School: Unspecified
- High School: Unspecified
Taxes and HOA Information
- Parcel Number: 049-372-23
Virtual Tour
Parking
- Open Parking: Yes
Interior and Exterior Features
Interior Features
- Cooling: Heat Pump
- Heating: Heat Pump
- Appliances: Dishwasher, Electric Range, Electric Water Heater, Exhaust Hood, Refrigerator, Washer/Dryer
- Flooring: Tile
- Interior Features: Breakfast Bar, Open Floorplan, Pantry, Walk-In Closet(s)
- Levels/Stories: Three
- Foundation: Slab
- Bathrooms Total Integer: 2
Exterior Features
- Patio And Porch Features: Balcony
- Pool Features: None
- Road Surface Type: None, Paved
- Roof Type: Composition
- Security Features: Smoke Detector(s)
- Laundry Features: Laundry Room
- Pool Private: No
Property
Utilities
- Sewer: Public Sewer
- Utilities: Cable Available, Electricity Connected, Underground Power Lines, Underground Utilities
- Water Source: City
Property and Assessments
- Home Warranty: No
Green Features
Lot Information
- Above Grade Finished Area: 857
Rental
Rent Information
- Land Lease: No
Public Records for 9500 L Shannon Green Drive
Home Facts
- Beds2
- Baths2
- Above Grade Finished857 SqFt
- StoriesThree
- Lot Size0.0000 Acres
- StyleCondominium
- Year Built1985
- APN049-372-23
- CountyMecklenburg


