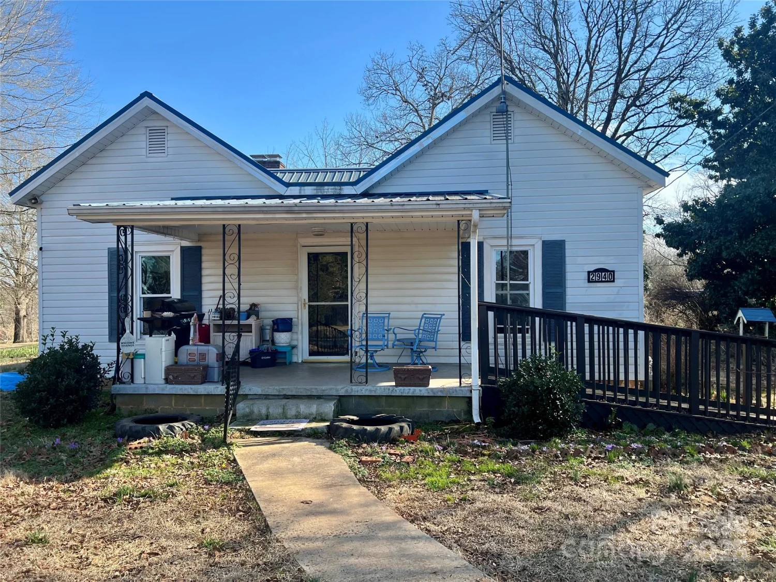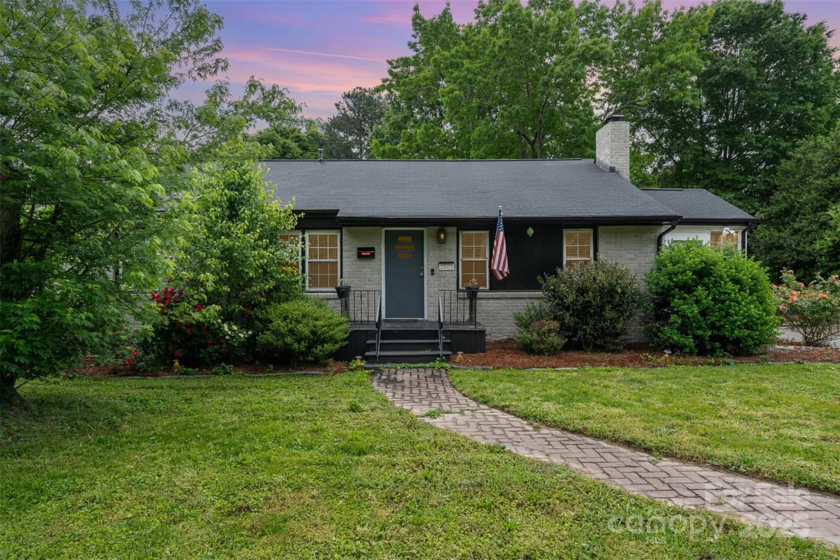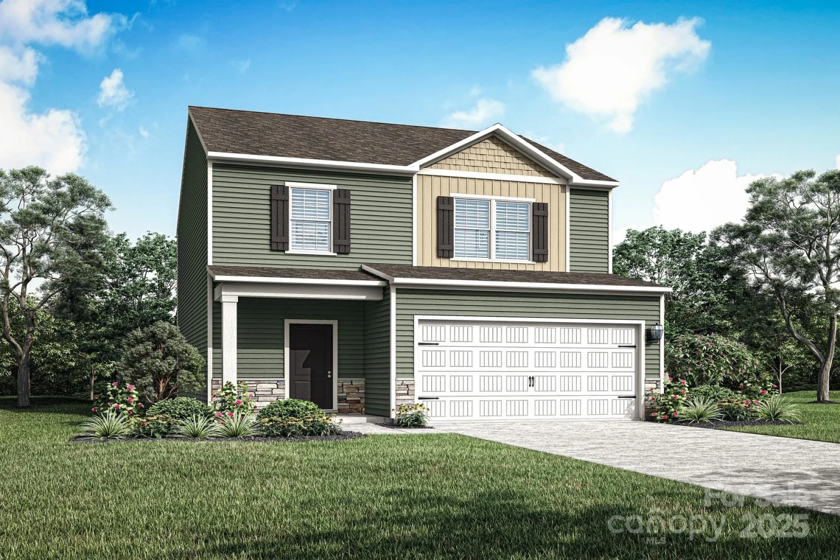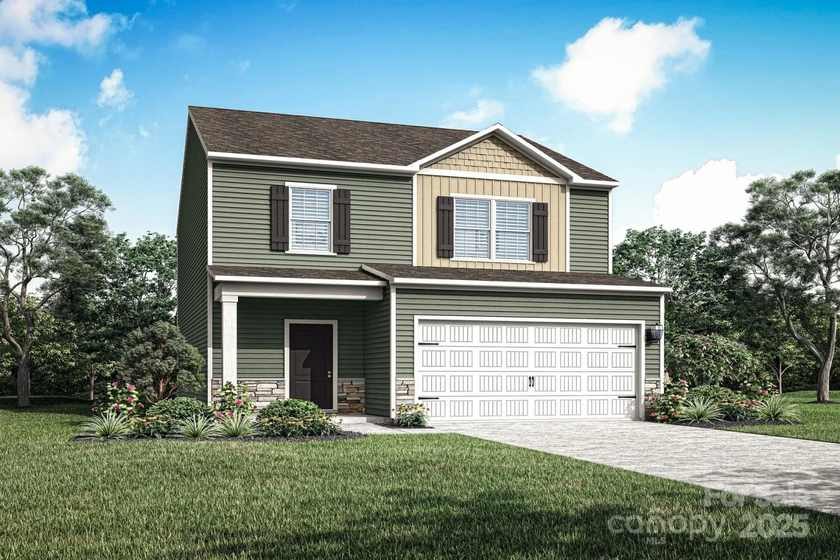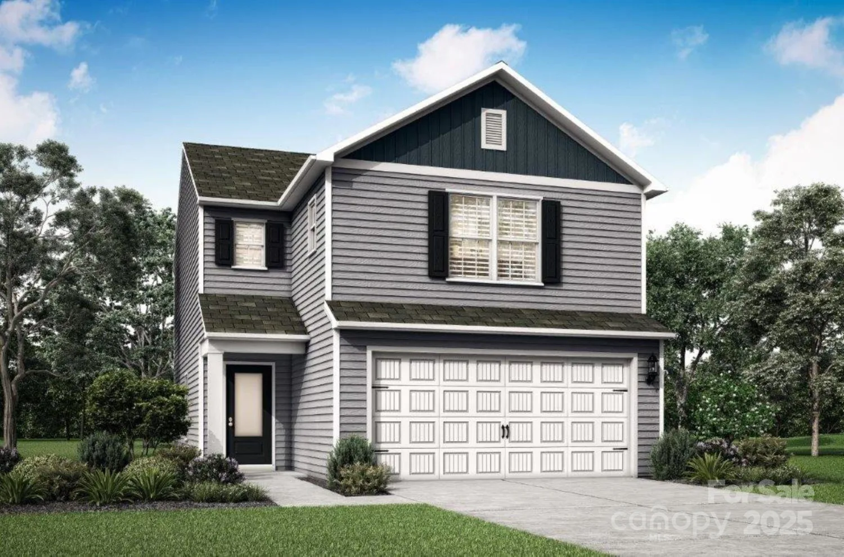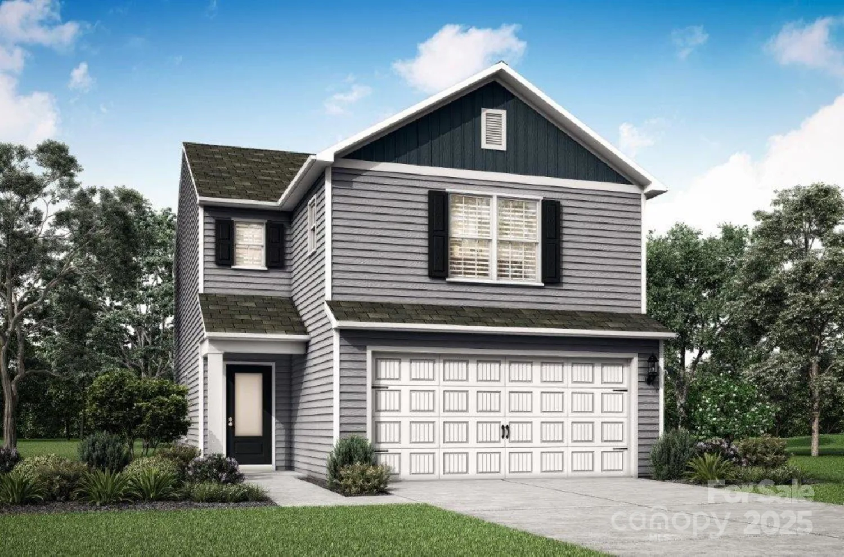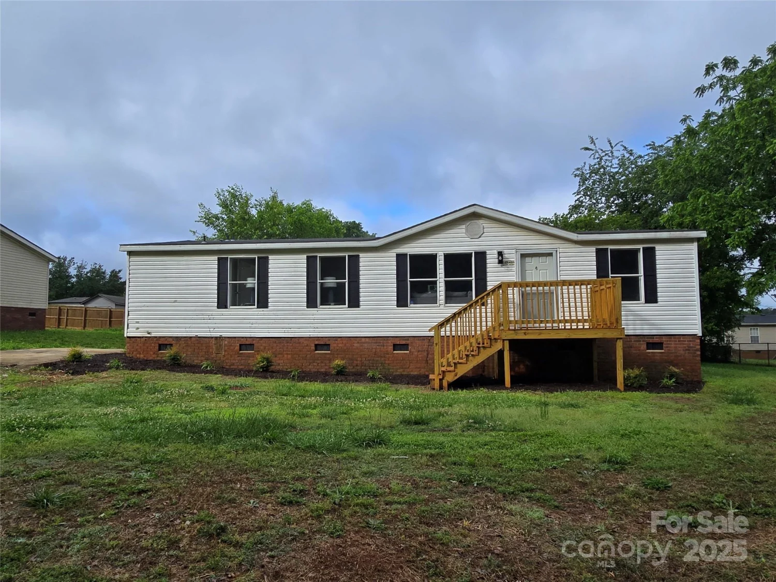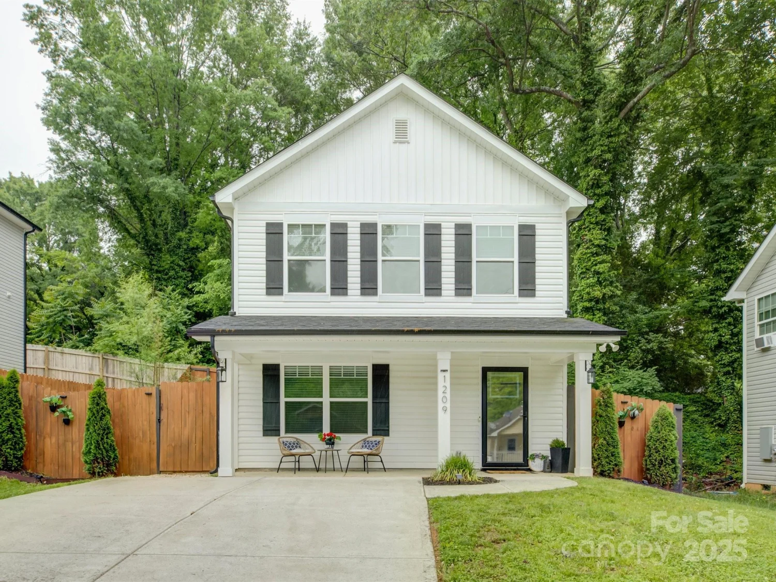483 shasta street 5202Gastonia, NC 28052
483 shasta street 5202Gastonia, NC 28052
Description
Luxurious, affordable 2 car garage townhome. 2 spacious in-suite, loft & 2.5 baths. The main level is designed with a convenient drop zone entering from garage. The kitchen features 42” cabinets with granite counter tops and an oversized breakfast bar, overlooking the living area, great for everyday living or entertaining. The upper level offers an Owner’s Suite designed with a walk-in closet and an ensuite bathroom featuring dual sinks and a walk-in shower, in addition to the spacious secondary bedroom. All these convenient features with a fantastic location West Gastonia, just a few miles from Franklin Urban Sports & Entertainment (FUSE) just west of Charlotte, just a hop to I-85 (exit 13), 23 minutes to Charlotte Douglas International Airport and 35 minutes to the Queen City, making commutes from Sierra Ridge a breeze for both work and play! Take this opportunity for pre- construction prices and incentives to make your dream home a reality.
Property Details for 483 Shasta Street 5202
- Subdivision ComplexSierra Ridge
- Architectural StyleTraditional
- ExteriorLawn Maintenance
- Num Of Garage Spaces2
- Parking FeaturesDriveway, Attached Garage, Garage Door Opener, Garage Faces Rear
- Property AttachedNo
LISTING UPDATED:
- StatusActive
- MLS #CAR4257207
- Days on Site1
- HOA Fees$210 / month
- MLS TypeResidential
- Year Built2025
- CountryGaston
LISTING UPDATED:
- StatusActive
- MLS #CAR4257207
- Days on Site1
- HOA Fees$210 / month
- MLS TypeResidential
- Year Built2025
- CountryGaston
Building Information for 483 Shasta Street 5202
- StoriesTwo
- Year Built2025
- Lot Size0.0000 Acres
Payment Calculator
Term
Interest
Home Price
Down Payment
The Payment Calculator is for illustrative purposes only. Read More
Property Information for 483 Shasta Street 5202
Summary
Location and General Information
- Community Features: Dog Park, Sidewalks, Street Lights
- Directions: GPS Archie Whiteside Rd Gastonia 28052.
- Coordinates: 35.25549764,-81.25549911
School Information
- Elementary School: Pleasant Ridge
- Middle School: Southwest
- High School: Hunter Huss
Taxes and HOA Information
- Parcel Number: 306903
- Tax Legal Description: PROFILE HOMES - SUMMIT RIDGE LLC Lot 5202 PLAT BOOK 095 PAGE 117
Virtual Tour
Parking
- Open Parking: No
Interior and Exterior Features
Interior Features
- Cooling: Heat Pump
- Heating: Heat Pump
- Appliances: Dishwasher, Disposal, Electric Range, Electric Water Heater, Exhaust Fan, Ice Maker, Microwave, Plumbed For Ice Maker, Refrigerator with Ice Maker, Self Cleaning Oven, Washer/Dryer
- Flooring: Carpet, Vinyl
- Interior Features: Attic Stairs Pulldown, Breakfast Bar, Drop Zone, Open Floorplan, Pantry, Walk-In Closet(s)
- Levels/Stories: Two
- Window Features: Insulated Window(s)
- Foundation: Slab
- Total Half Baths: 1
- Bathrooms Total Integer: 3
Exterior Features
- Construction Materials: Hardboard Siding, Shingle/Shake, Stone Veneer, Other - See Remarks
- Pool Features: None
- Road Surface Type: Concrete, Paved
- Roof Type: Fiberglass
- Security Features: Carbon Monoxide Detector(s), Smoke Detector(s)
- Laundry Features: Electric Dryer Hookup, Upper Level, Washer Hookup
- Pool Private: No
Property
Utilities
- Sewer: Public Sewer
- Water Source: City
Property and Assessments
- Home Warranty: No
Green Features
Lot Information
- Above Grade Finished Area: 1567
Multi Family
- # Of Units In Community: 5202
Rental
Rent Information
- Land Lease: No
Public Records for 483 Shasta Street 5202
Home Facts
- Beds2
- Baths2
- Above Grade Finished1,567 SqFt
- StoriesTwo
- Lot Size0.0000 Acres
- StyleTownhouse
- Year Built2025
- APN306903
- CountyGaston


