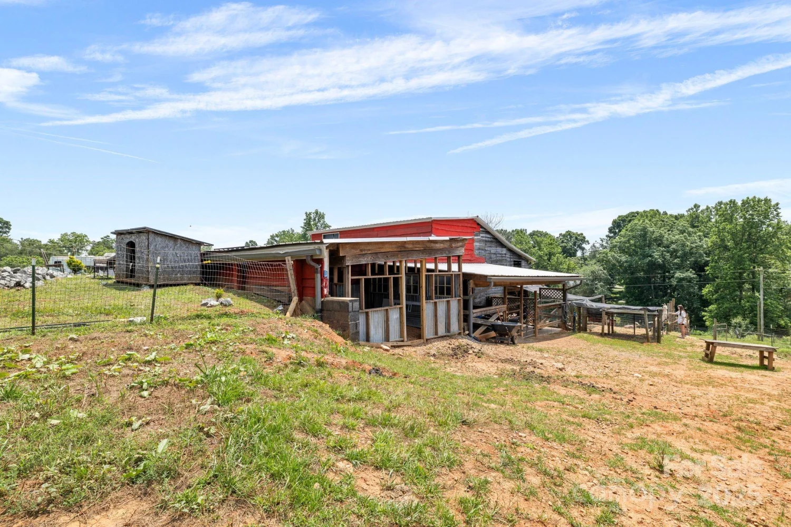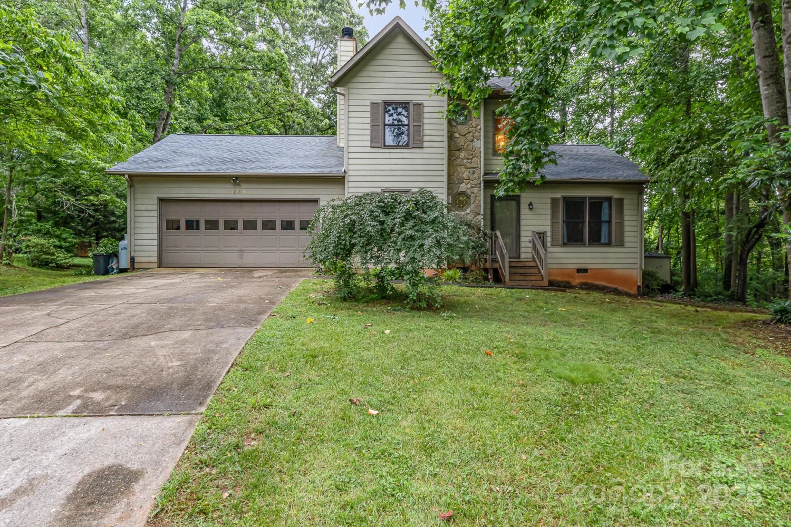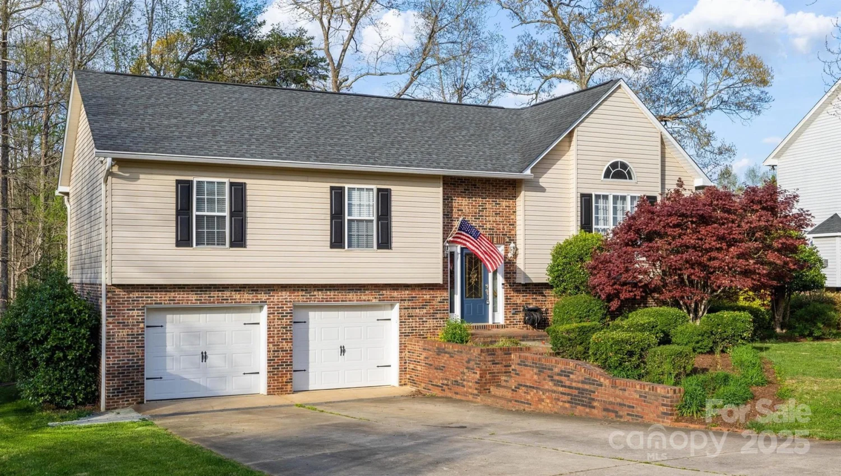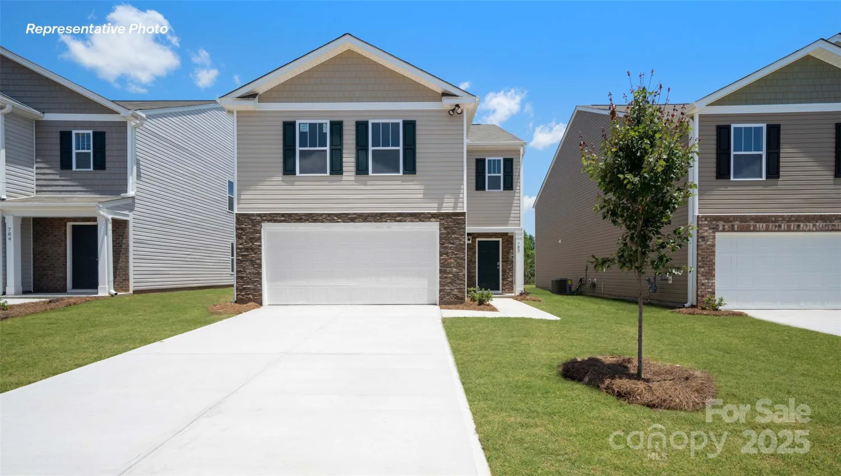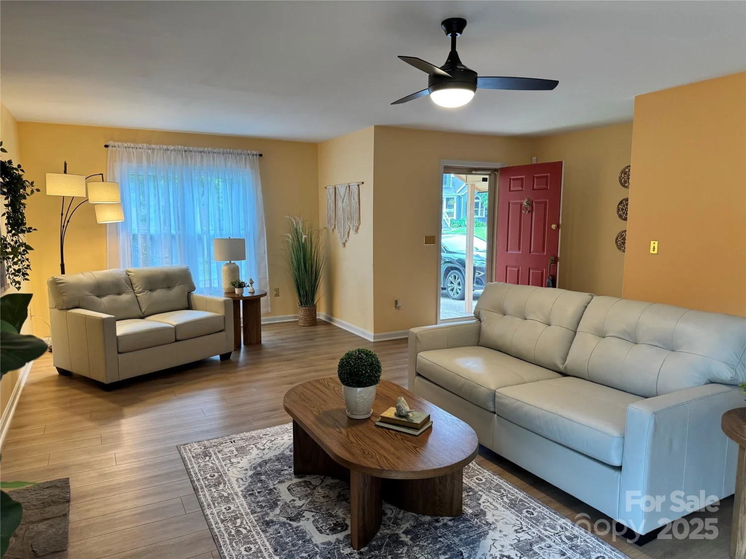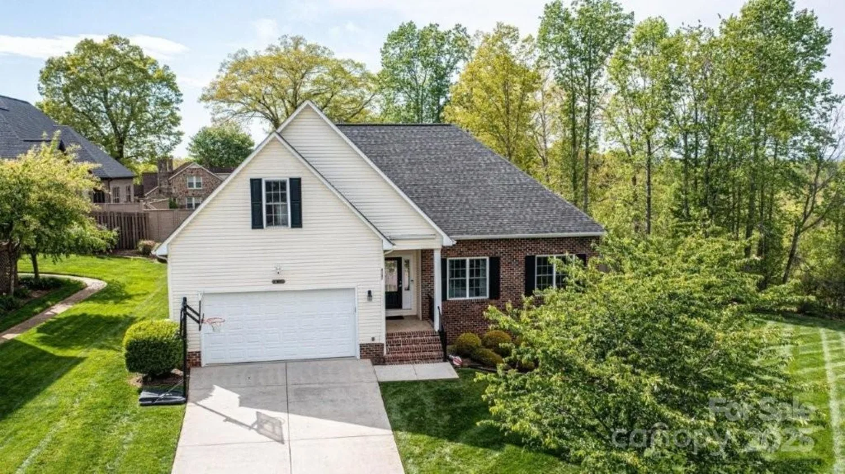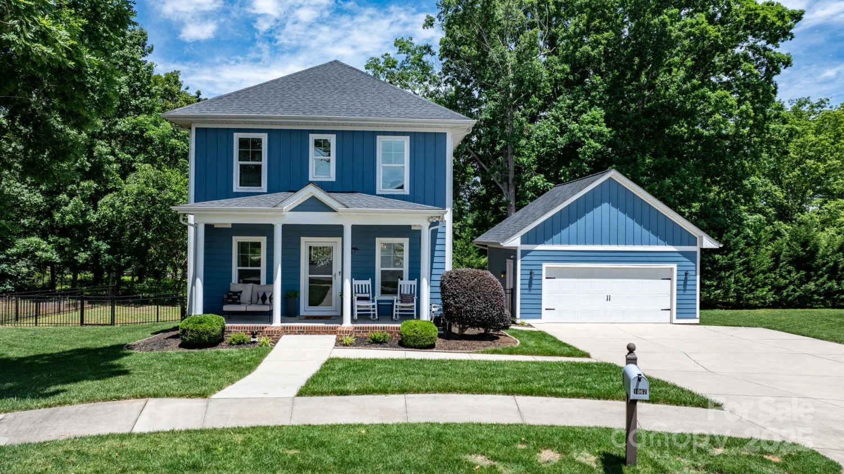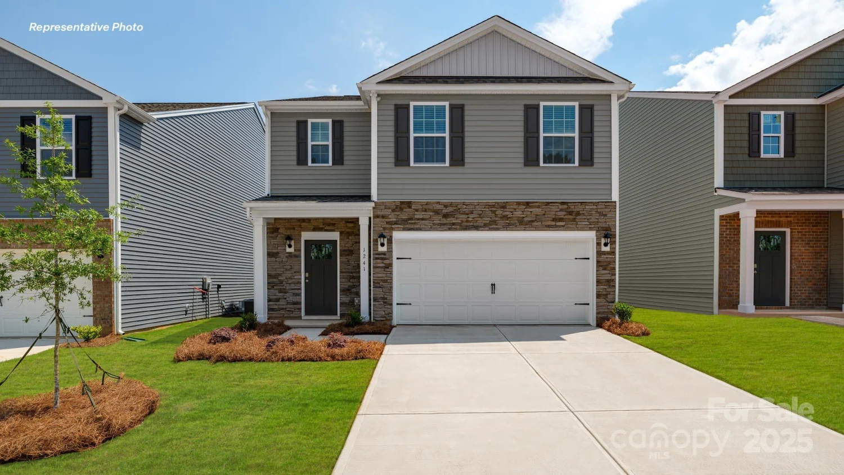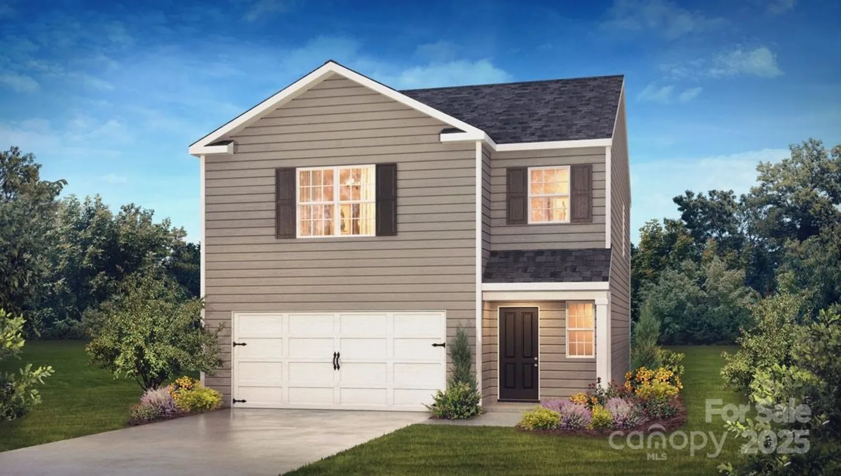4941 southview driveHickory, NC 28602
4941 southview driveHickory, NC 28602
Description
Built in 2022 and move-in ready, this beautifully designed 3-bedroom, 2.5-bathroom home is located in the sought-after Mountain View area. Nestled on a lush, private lot with mature trees, this home features a charming covered front porch, spacious driveway, and an attached two-car garage. Inside you'll enjoy a bright layout with a cozy living room with a fireplace. The kitchen features solid surface countertops, tile backsplash, and stainless steel appliances. Don't miss the large primary suite with double vanity and walk in shower. Home has gutter guards.
Property Details for 4941 Southview Drive
- Subdivision ComplexWallaces View
- Num Of Garage Spaces2
- Parking FeaturesDriveway, Attached Garage
- Property AttachedNo
LISTING UPDATED:
- StatusActive Under Contract
- MLS #CAR4257291
- Days on Site3
- HOA Fees$75 / month
- MLS TypeResidential
- Year Built2022
- CountryCatawba
LISTING UPDATED:
- StatusActive Under Contract
- MLS #CAR4257291
- Days on Site3
- HOA Fees$75 / month
- MLS TypeResidential
- Year Built2022
- CountryCatawba
Building Information for 4941 Southview Drive
- StoriesOne and One Half
- Year Built2022
- Lot Size0.0000 Acres
Payment Calculator
Term
Interest
Home Price
Down Payment
The Payment Calculator is for illustrative purposes only. Read More
Property Information for 4941 Southview Drive
Summary
Location and General Information
- Directions: From 321, take exit 41 onto NC 127. Turn left onto Zion Church Rd. Turn right onto Wallaces Dairy Rd. Turn left onto Southview Dr. Home is on the right.
- Coordinates: 35.6839197,-81.35545517
School Information
- Elementary School: Mountain View
- Middle School: Jacobs Fork
- High School: Fred T. Foard
Taxes and HOA Information
- Parcel Number: 370117025186
- Tax Legal Description: Plat Bk/Pg: 84/29 Lot #6
Virtual Tour
Parking
- Open Parking: No
Interior and Exterior Features
Interior Features
- Cooling: Central Air
- Heating: Heat Pump
- Appliances: Dishwasher, Electric Oven, Microwave, Refrigerator
- Levels/Stories: One and One Half
- Foundation: Slab
- Total Half Baths: 1
- Bathrooms Total Integer: 3
Exterior Features
- Construction Materials: Vinyl
- Pool Features: None
- Road Surface Type: Concrete, Paved
- Laundry Features: Laundry Room
- Pool Private: No
Property
Utilities
- Sewer: Public Sewer
- Water Source: Public
Property and Assessments
- Home Warranty: No
Green Features
Lot Information
- Above Grade Finished Area: 1587
Rental
Rent Information
- Land Lease: No
Public Records for 4941 Southview Drive
Home Facts
- Beds3
- Baths2
- Above Grade Finished1,587 SqFt
- StoriesOne and One Half
- Lot Size0.0000 Acres
- StyleSingle Family Residence
- Year Built2022
- APN370117025186
- CountyCatawba
- ZoningR-2


