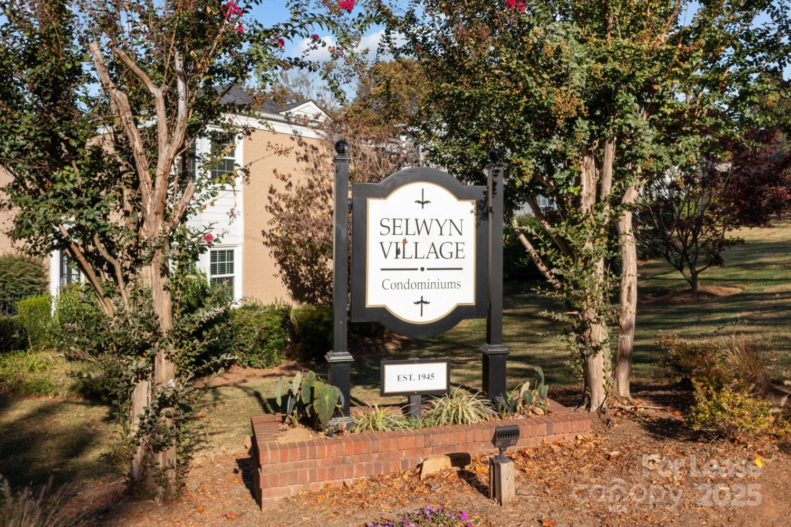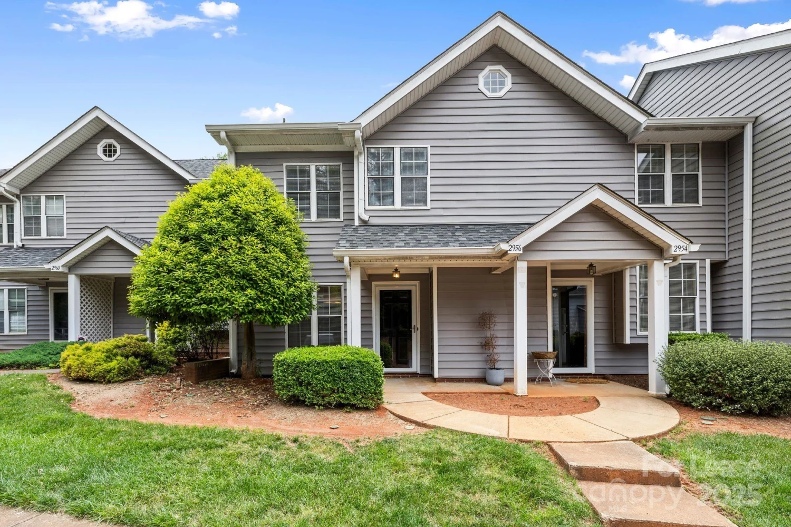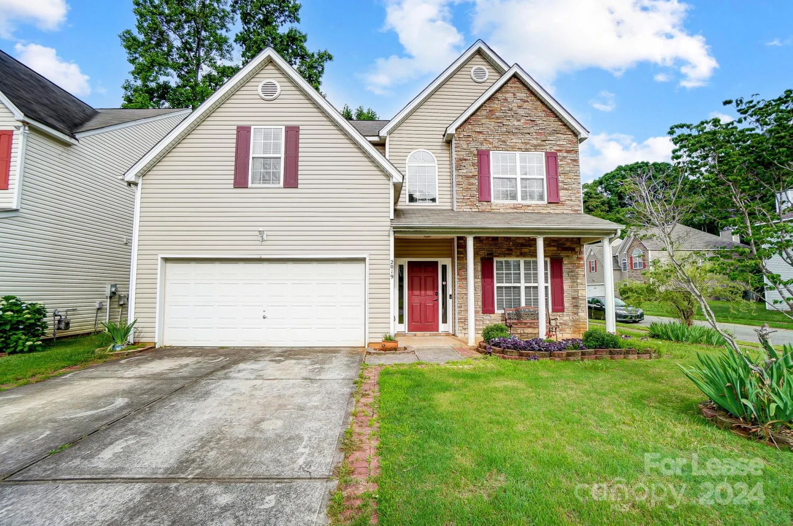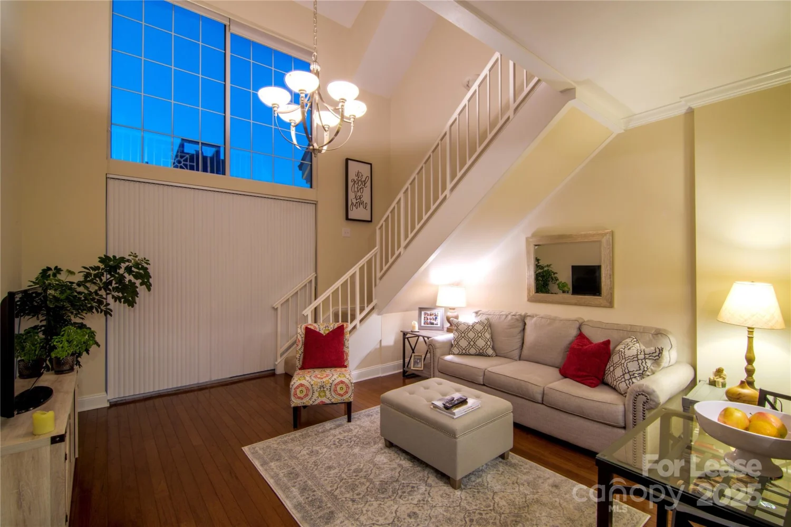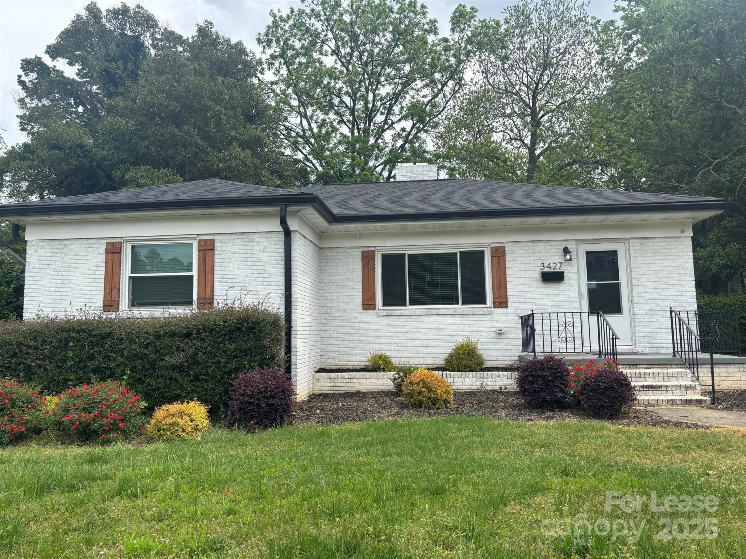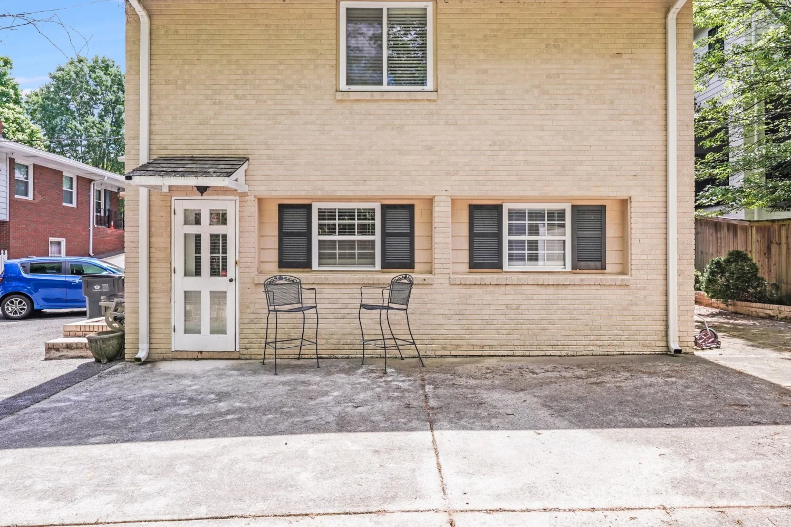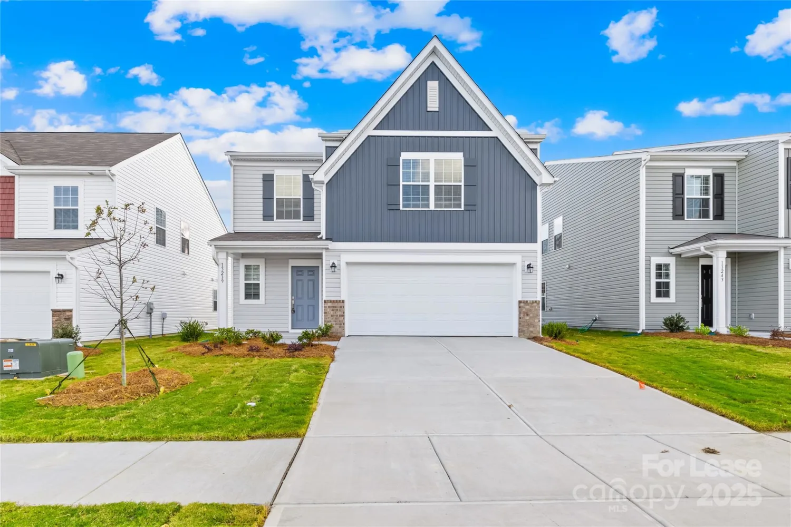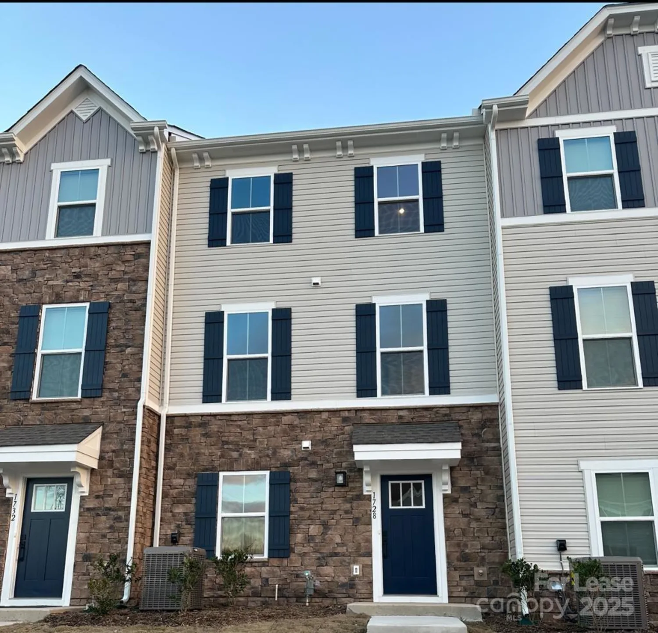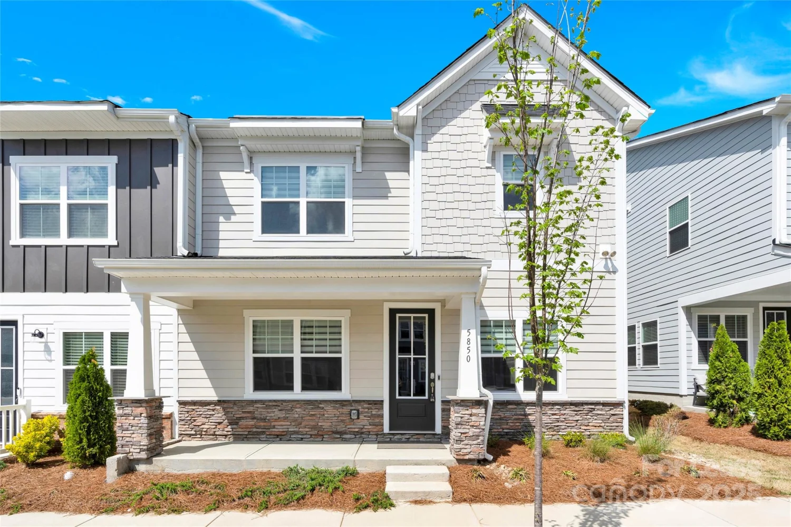7017 scuppernong courtCharlotte, NC 28215
7017 scuppernong courtCharlotte, NC 28215
Description
Welcome to this beautifully maintained ranch-style home located in the highly sought-after Bradfield Farms community! This 3-bedroom, 2-bathroom home features an inviting open floor plan with numerous upgrades, including newly installed lighting and fans, laminate flooring throughout the main living areas, and the home has been freshly painted inside and out! The updated kitchen shines with painted cabinetry, solid surface countertops, a subway tile backsplash, and a stainless steel appliance package. Enjoy the comfort of a split-bedroom layout with a spacious owner's suite featuring a tray ceiling and a fully renovated en-suite bath. Two additional bedrooms share an updated hall bath on the opposite side of the home. Outside, enjoy access to fantastic community amenities such as an outdoor pool, clubhouse, playgrounds, greenway, walking trails, tennis courts, and a scenic pond. This home is a must-see!
Property Details for 7017 Scuppernong Court
- Subdivision ComplexBradfield Farms
- Architectural StyleRanch
- Num Of Garage Spaces2
- Parking FeaturesDriveway, Attached Garage
- Property AttachedNo
LISTING UPDATED:
- StatusActive
- MLS #CAR4257481
- Days on Site0
- MLS TypeResidential Lease
- Year Built1994
- CountryMecklenburg
LISTING UPDATED:
- StatusActive
- MLS #CAR4257481
- Days on Site0
- MLS TypeResidential Lease
- Year Built1994
- CountryMecklenburg
Building Information for 7017 Scuppernong Court
- StoriesOne
- Year Built1994
- Lot Size0.0000 Acres
Payment Calculator
Term
Interest
Home Price
Down Payment
The Payment Calculator is for illustrative purposes only. Read More
Property Information for 7017 Scuppernong Court
Summary
Location and General Information
- Community Features: Clubhouse, Outdoor Pool, Playground, Pond, Sidewalks, Street Lights, Tennis Court(s), Walking Trails
- Coordinates: 35.249891,-80.643359
School Information
- Elementary School: Clear Creek
- Middle School: Northeast
- High School: Rocky River
Taxes and HOA Information
- Parcel Number: 111-371-26
Virtual Tour
Parking
- Open Parking: No
Interior and Exterior Features
Interior Features
- Cooling: Central Air
- Heating: Forced Air
- Appliances: Dishwasher, Dryer, Gas Range, Microwave, Refrigerator, Washer
- Fireplace Features: Family Room
- Interior Features: Attic Stairs Pulldown, Cable Prewire, Open Floorplan, Pantry, Split Bedroom, Walk-In Closet(s)
- Levels/Stories: One
- Foundation: Slab
- Bathrooms Total Integer: 2
Exterior Features
- Fencing: Back Yard, Full
- Patio And Porch Features: Patio
- Pool Features: None
- Road Surface Type: Concrete, Paved
- Roof Type: Shingle
- Laundry Features: Mud Room, Laundry Room
- Pool Private: No
Property
Utilities
- Sewer: Public Sewer
- Water Source: City
Property and Assessments
- Home Warranty: No
Green Features
Lot Information
- Above Grade Finished Area: 1656
Rental
Rent Information
- Land Lease: No
Public Records for 7017 Scuppernong Court
Home Facts
- Beds3
- Baths2
- Above Grade Finished1,656 SqFt
- StoriesOne
- Lot Size0.0000 Acres
- StyleSingle Family Residence
- Year Built1994
- APN111-371-26
- CountyMecklenburg


