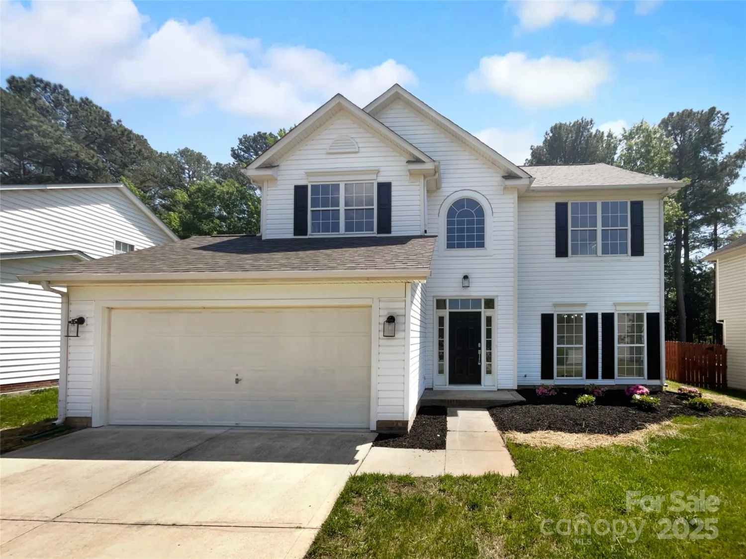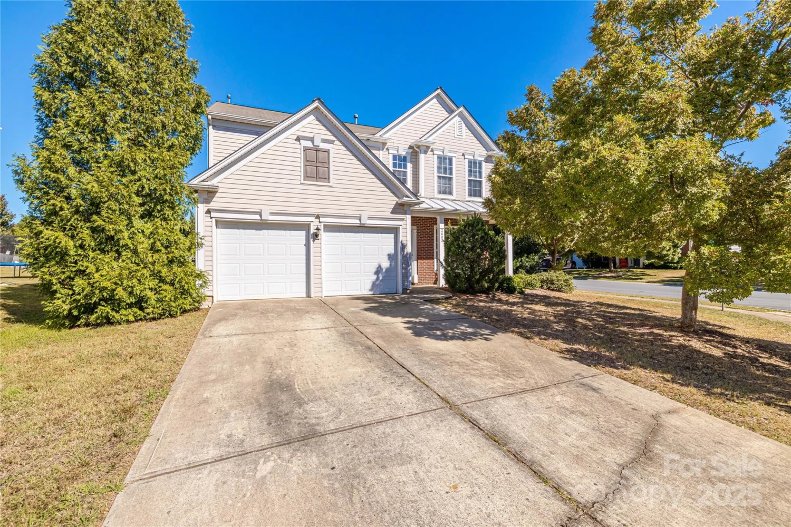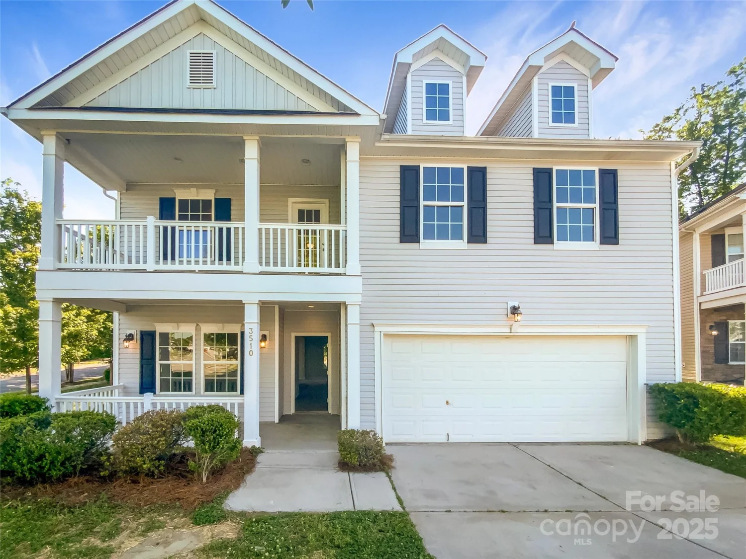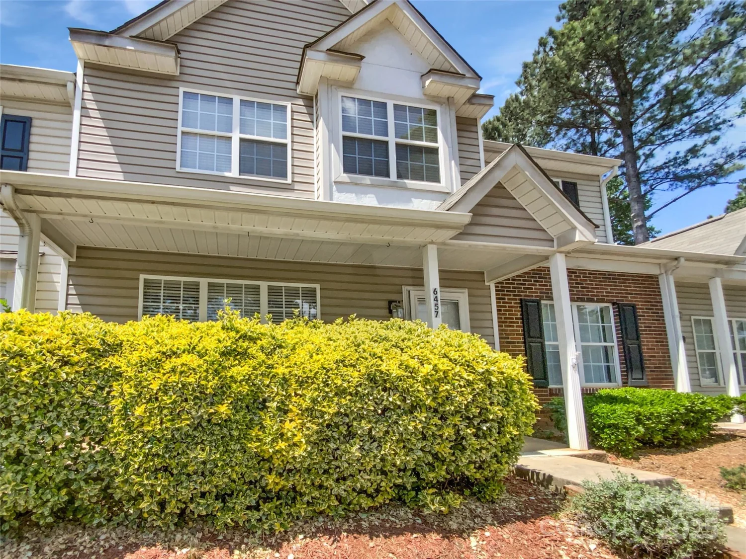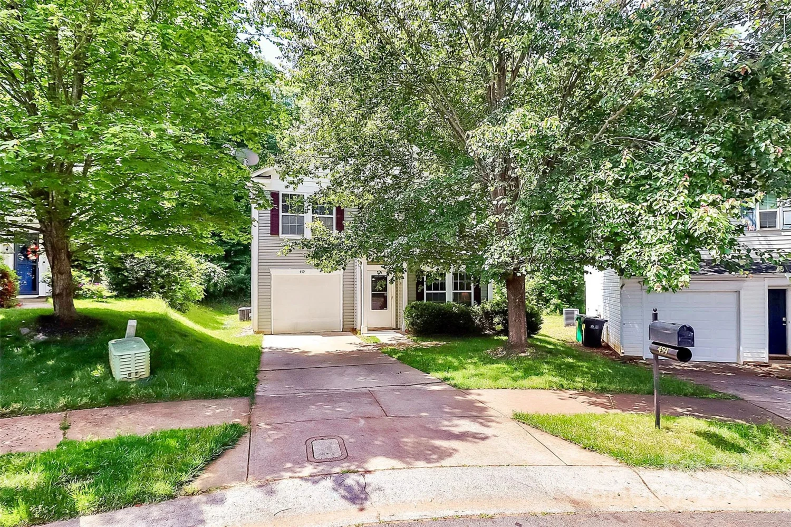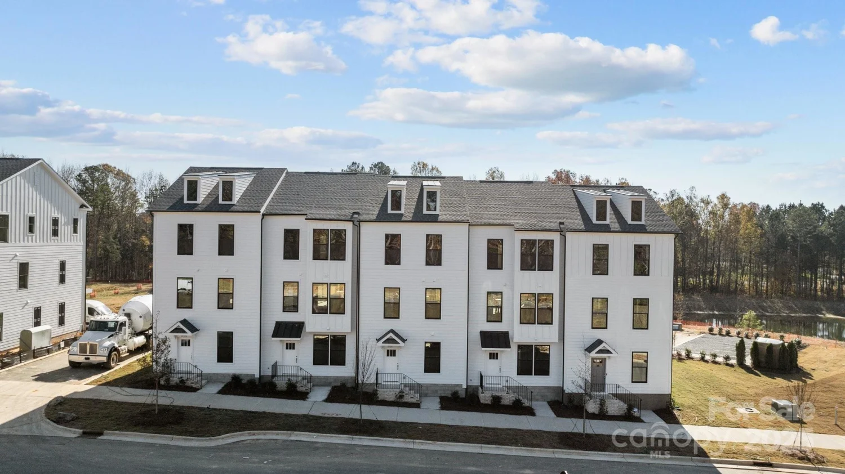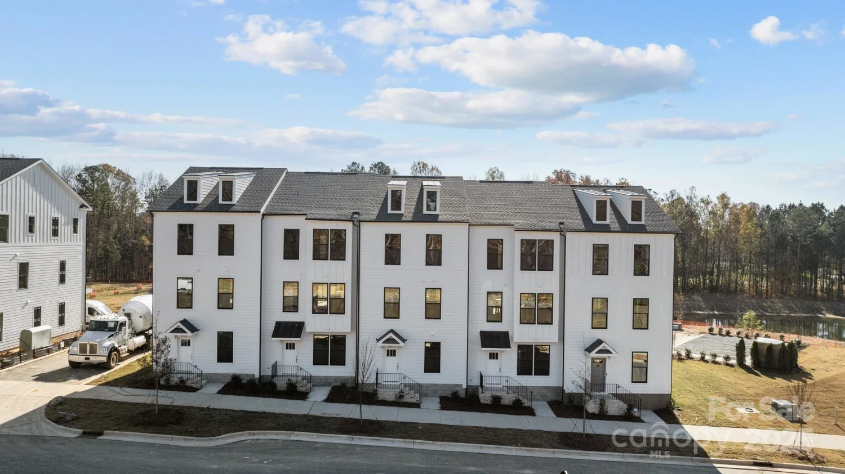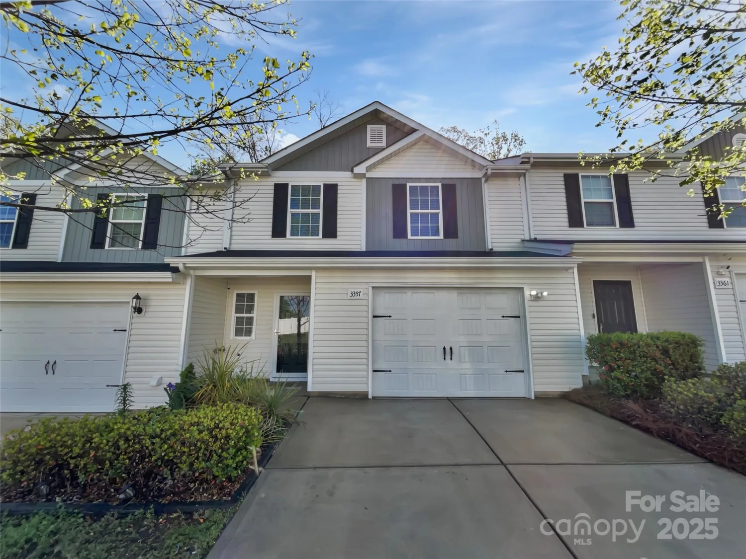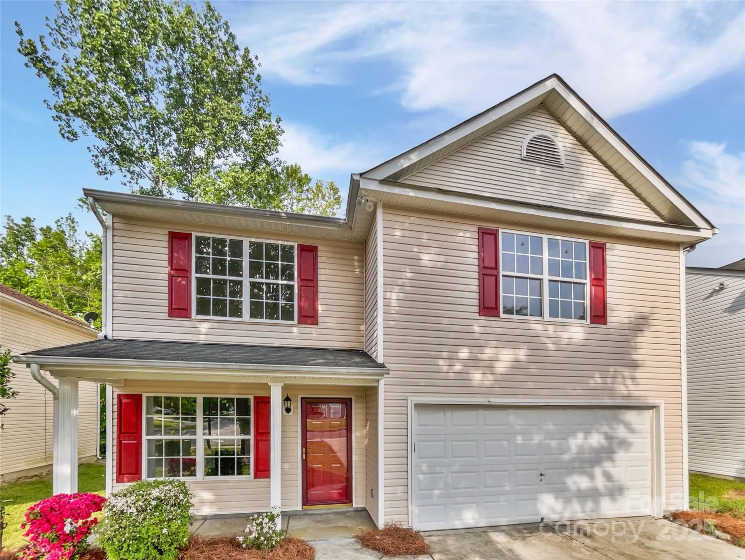8532 piccone brook laneCharlotte, NC 28216
8532 piccone brook laneCharlotte, NC 28216
Description
Welcome to 8532 Piccone Brook Lane – a charming 4-bed, 2.5-bath home in a sought-after community just minutes from Uptown Charlotte! This well-maintained home offers a flexible layout with a spacious primary suite and a custom walk-in closet that was originally the 4th bedroom—perfect as a sitting room, nursery, or mother’s retreat. The updated primary bath features modern finishes, and the bright sunroom is ideal as a home office or sitting room. Enjoy a beautifully landscaped yard that provides a peaceful setting for entertaining or relaxing. Nestled in a quiet, well-kept neighborhood close to shopping, dining, and commuter routes, this home blends suburban comfort with city convenience. The inviting curb appeal, smart use of space, and location make this home a rare find. Whether you're upsizing, downsizing, or just ready for a change, this property has the features and flexibility to fit your lifestyle. Don’t miss your chance to make it yours!
Property Details for 8532 Piccone Brook Lane
- Subdivision ComplexWedgewood
- Num Of Garage Spaces2
- Parking FeaturesDriveway, Attached Garage
- Property AttachedNo
LISTING UPDATED:
- StatusComing Soon
- MLS #CAR4257490
- Days on Site0
- HOA Fees$155 / month
- MLS TypeResidential
- Year Built1997
- CountryMecklenburg
LISTING UPDATED:
- StatusComing Soon
- MLS #CAR4257490
- Days on Site0
- HOA Fees$155 / month
- MLS TypeResidential
- Year Built1997
- CountryMecklenburg
Building Information for 8532 Piccone Brook Lane
- StoriesTwo
- Year Built1997
- Lot Size0.0000 Acres
Payment Calculator
Term
Interest
Home Price
Down Payment
The Payment Calculator is for illustrative purposes only. Read More
Property Information for 8532 Piccone Brook Lane
Summary
Location and General Information
- Community Features: Clubhouse, Outdoor Pool, Tennis Court(s)
- Directions: Merge onto I-277 N via the ramp to I-77 N. Take the exit onto I-77 N toward Statesville and continue for approximately 6 miles. Take exit 19A to merge onto I-485 Outer toward Pineville/Huntersville. Continue on I-485 Outer for about 7 miles. Take exit 61 for Johnston Road/US-521. Turn right onto Johnston Road/US-521 S and continue for about 0.5 miles. Turn left onto Ballantyne Commons Parkway and proceed for approximately 1.5 miles. Turn right onto Rea Road and continue for about 1 mile. Turn left onto Piccone Brook Lane. Arrive at 8532 Piccone Brook Lane, which will be on your left.
- Coordinates: 35.347023,-80.875313
School Information
- Elementary School: Long Creek
- Middle School: Francis Bradley
- High School: Hopewell
Taxes and HOA Information
- Parcel Number: 025-231-05
- Tax Legal Description: L29 B1 M25-536
Virtual Tour
Parking
- Open Parking: No
Interior and Exterior Features
Interior Features
- Cooling: Central Air
- Heating: Forced Air
- Appliances: Dishwasher, Electric Cooktop, Electric Range
- Fireplace Features: Gas Log
- Flooring: Vinyl
- Interior Features: Walk-In Closet(s)
- Levels/Stories: Two
- Foundation: Slab
- Total Half Baths: 1
- Bathrooms Total Integer: 3
Exterior Features
- Construction Materials: Vinyl
- Pool Features: None
- Road Surface Type: Concrete, Paved
- Roof Type: Shingle
- Laundry Features: Laundry Room, Upper Level
- Pool Private: No
Property
Utilities
- Sewer: Public Sewer
- Utilities: Natural Gas
- Water Source: City
Property and Assessments
- Home Warranty: No
Green Features
Lot Information
- Above Grade Finished Area: 2008
Rental
Rent Information
- Land Lease: No
Public Records for 8532 Piccone Brook Lane
Home Facts
- Beds4
- Baths2
- Above Grade Finished2,008 SqFt
- StoriesTwo
- Lot Size0.0000 Acres
- StyleSingle Family Residence
- Year Built1997
- APN025-231-05
- CountyMecklenburg


